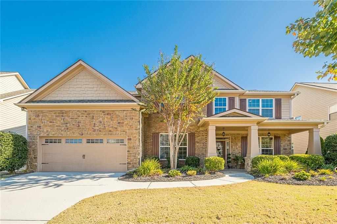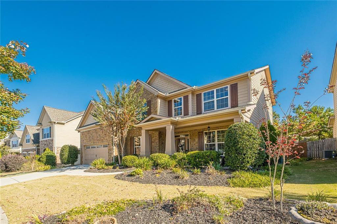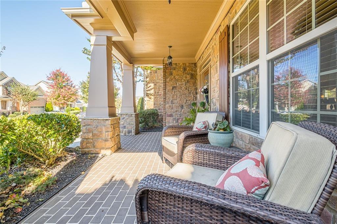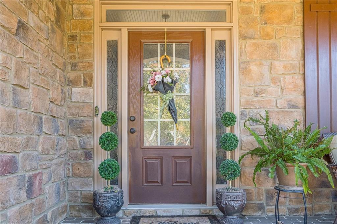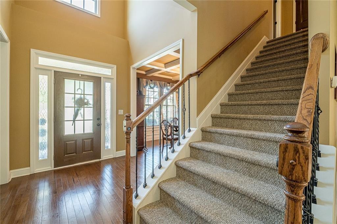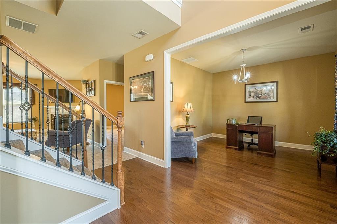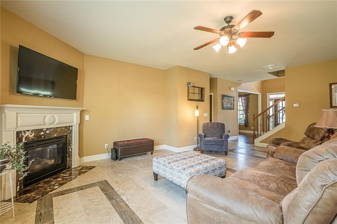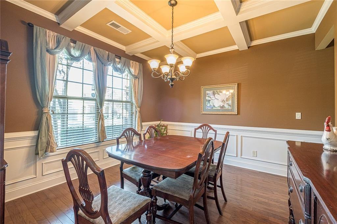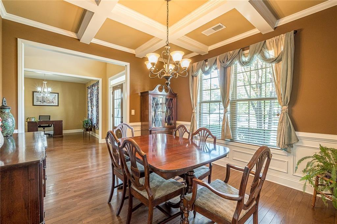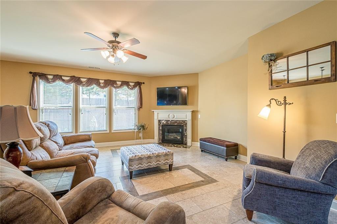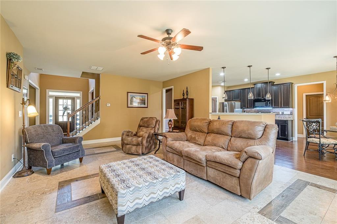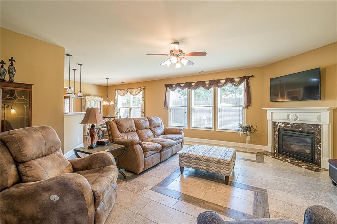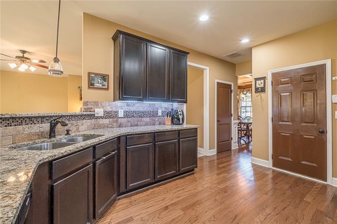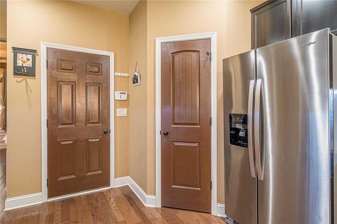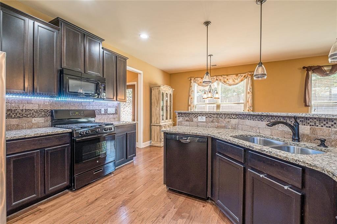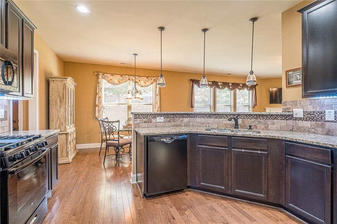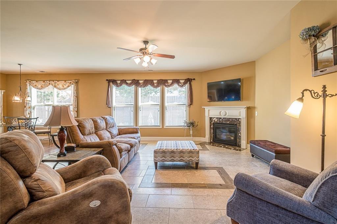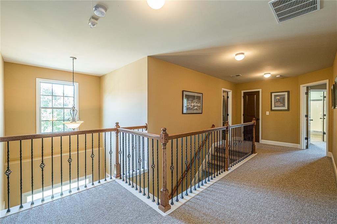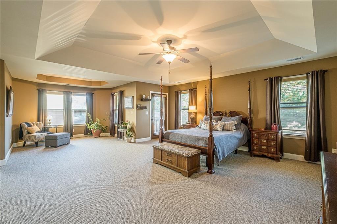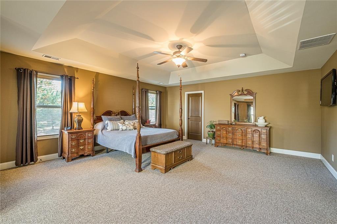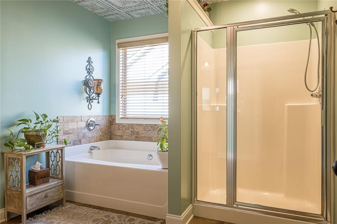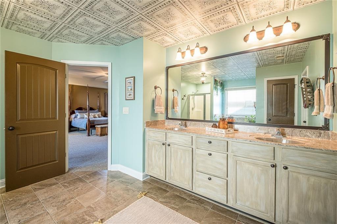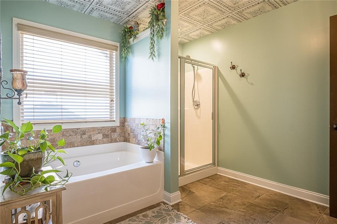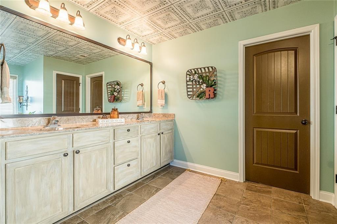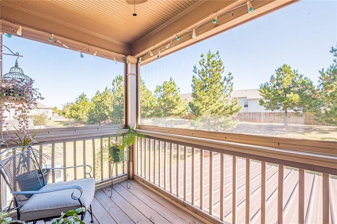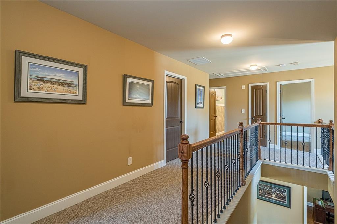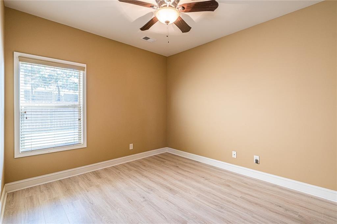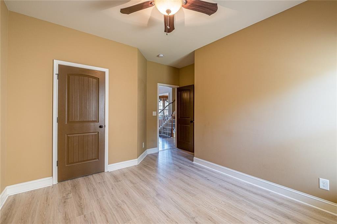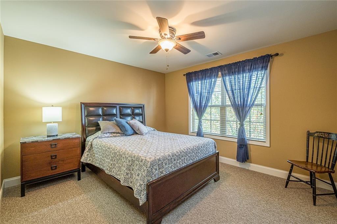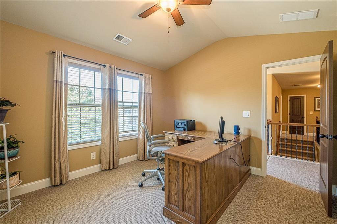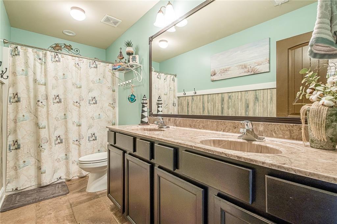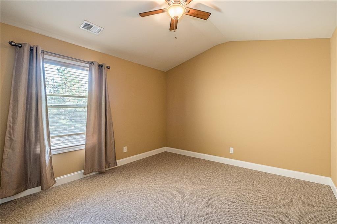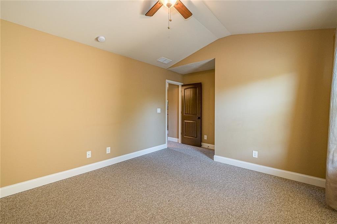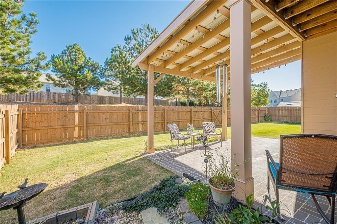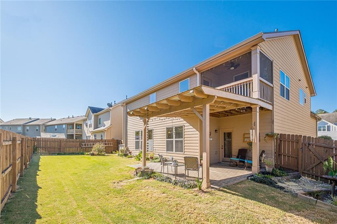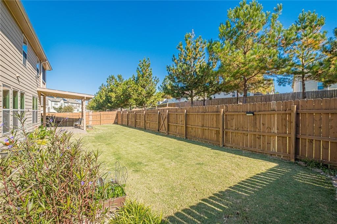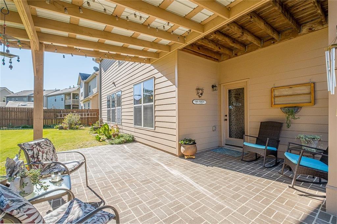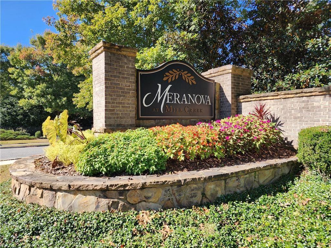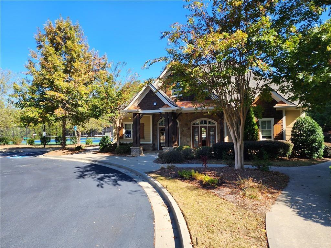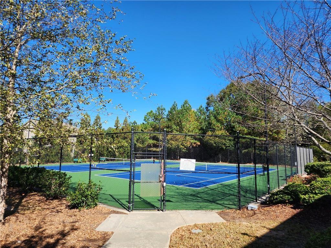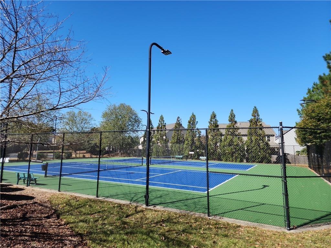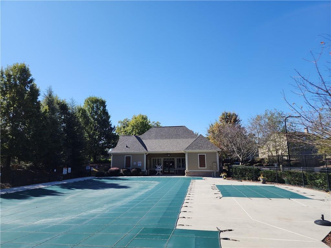2235 Well Springs Dr Drive
Buford, GA 30519
$549,000
Welcome home to Meranova at Mill Creek, a swim/tennis community with tree-lined streets, sidewalks, great Gwinnett schools, excellent public parks just minutes away from groceries, shopping & restaurants, Mall of Georgia and Chateau Elan! Your new craftsman-style, stone and cement siding home with covered front and rear porches features five bedrooms and three baths with a bedroom/full bath, office and hard surface/low-maintenance flooring throughout the main level. Tons of natural light from the soaring, two-story foyer to the formal dining room with coffered ceilings, oversized family room and eat-in kitchen/breakfast area, the open concept plan is just perfect for entertaining large families and guests. On the second floor, you’ll enjoy a massive owner’s suite with dual trey ceilings, a sitting area, spacious bathroom, huge dual closets and a walkout, screened-in balcony overlooking the fenced back yard. Secondary bedrooms are roomy with a shared bathroom and laundry room in upstairs hallway. Unique, tandem depth garage works great for longer vehicles, extra storage, golf cart, workshop or additional storage for your toys. You’ll also appreciate the level, sodded rear yard that’s fenced for all your pets and kids or just a fantastic extension of outdoor living space!
- SubdivisionMeranova At Mill Creek
- Zip Code30519
- CityBuford
- CountyGwinnett - GA
Location
- ElementaryDuncan Creek
- JuniorOsborne
- HighMill Creek
Schools
- StatusActive
- MLS #7592703
- TypeResidential
MLS Data
- Bedrooms5
- Bathrooms3
- Bedroom DescriptionIn-Law Floorplan
- RoomsFamily Room, Living Room, Office
- FeaturesDisappearing Attic Stairs, Entrance Foyer 2 Story, High Ceilings 9 ft Main, High Speed Internet, Tray Ceiling(s), Walk-In Closet(s)
- KitchenBreakfast Bar, Cabinets Other, Cabinets Stain, Eat-in Kitchen, Pantry Walk-In, Stone Counters, View to Family Room
- AppliancesDishwasher, Disposal, Dryer, Gas Range, Gas Water Heater, Microwave, Refrigerator, Washer
- HVACCeiling Fan(s), Central Air
- Fireplaces1
- Fireplace DescriptionFamily Room
Interior Details
- StyleCraftsman, Traditional
- ConstructionCement Siding, Stone
- Built In2010
- StoriesArray
- ParkingAttached, Driveway, Garage, Garage Door Opener, Garage Faces Front, Kitchen Level, Level Driveway
- FeaturesPrivate Yard
- ServicesClubhouse, Homeowners Association, Near Schools, Near Shopping, Near Trails/Greenway, Pool, Sidewalks, Spa/Hot Tub, Street Lights, Tennis Court(s)
- UtilitiesCable Available, Electricity Available, Natural Gas Available, Phone Available, Sewer Available, Underground Utilities, Water Available
- SewerPublic Sewer
- Lot DescriptionBack Yard, Front Yard, Landscaped, Level
- Lot Dimensions66 95 95 72
- Acres0.15
Exterior Details
Listing Provided Courtesy Of: Virtual Properties Realty. Biz 770-495-5050

This property information delivered from various sources that may include, but not be limited to, county records and the multiple listing service. Although the information is believed to be reliable, it is not warranted and you should not rely upon it without independent verification. Property information is subject to errors, omissions, changes, including price, or withdrawal without notice.
For issues regarding this website, please contact Eyesore at 678.692.8512.
Data Last updated on October 4, 2025 8:47am
