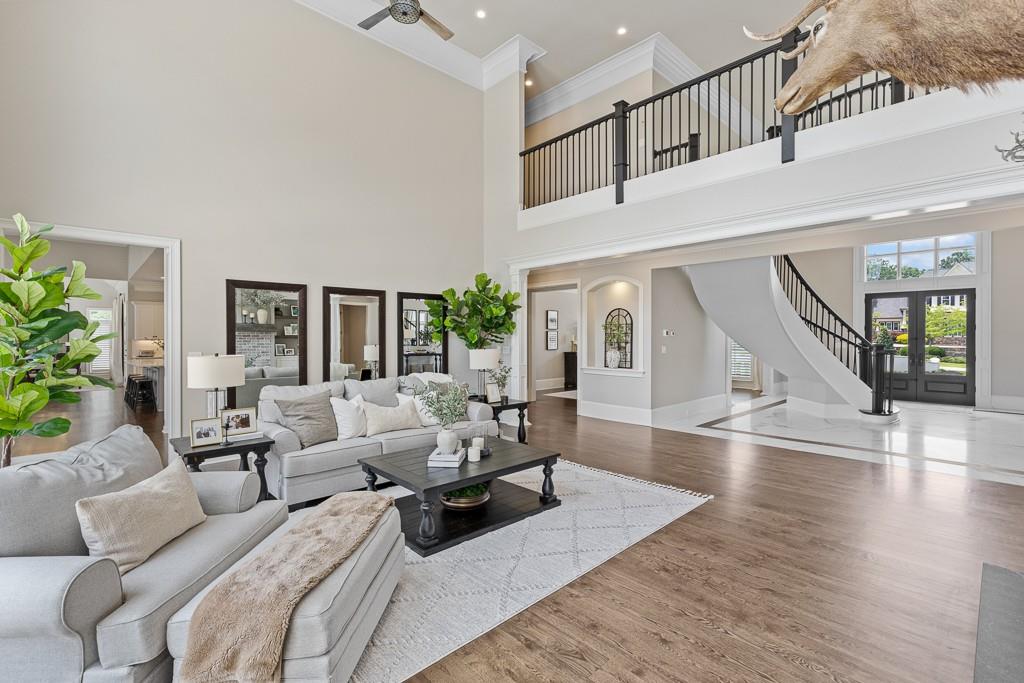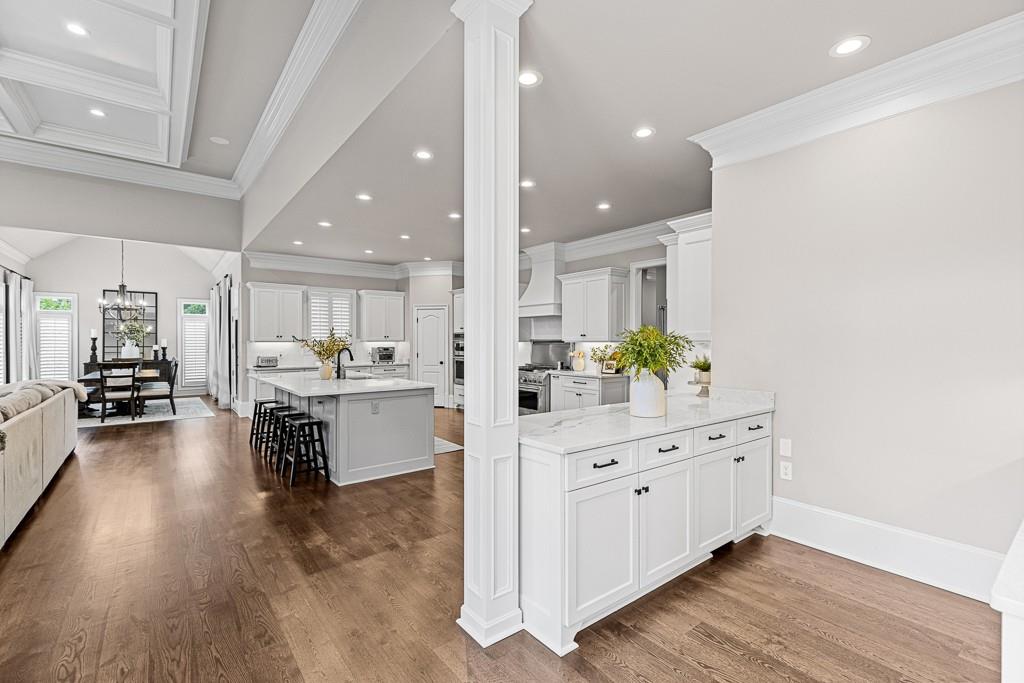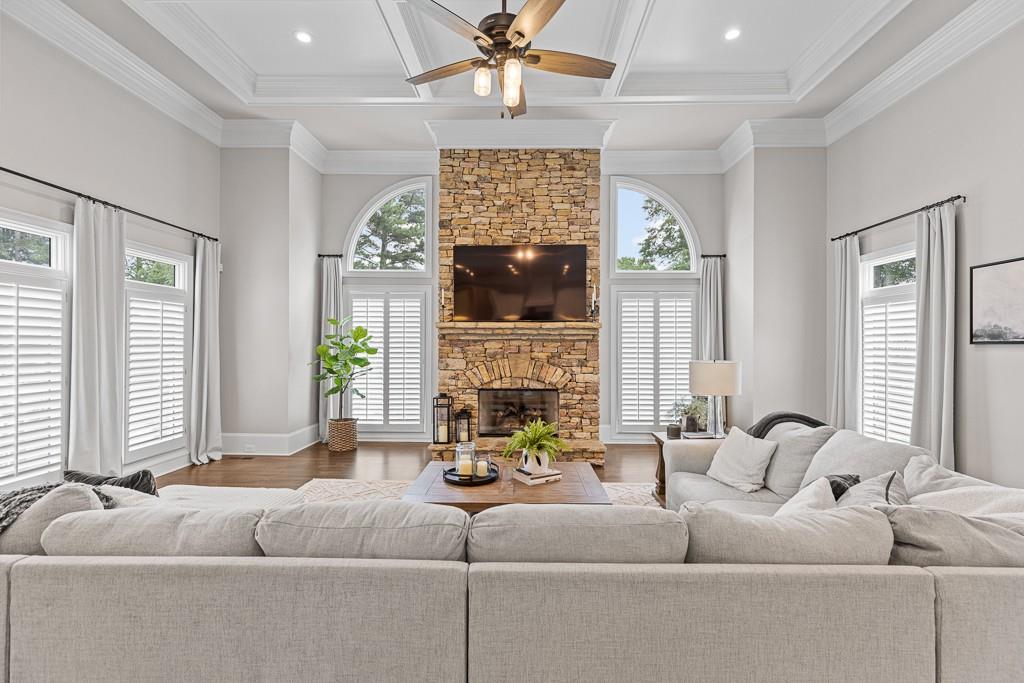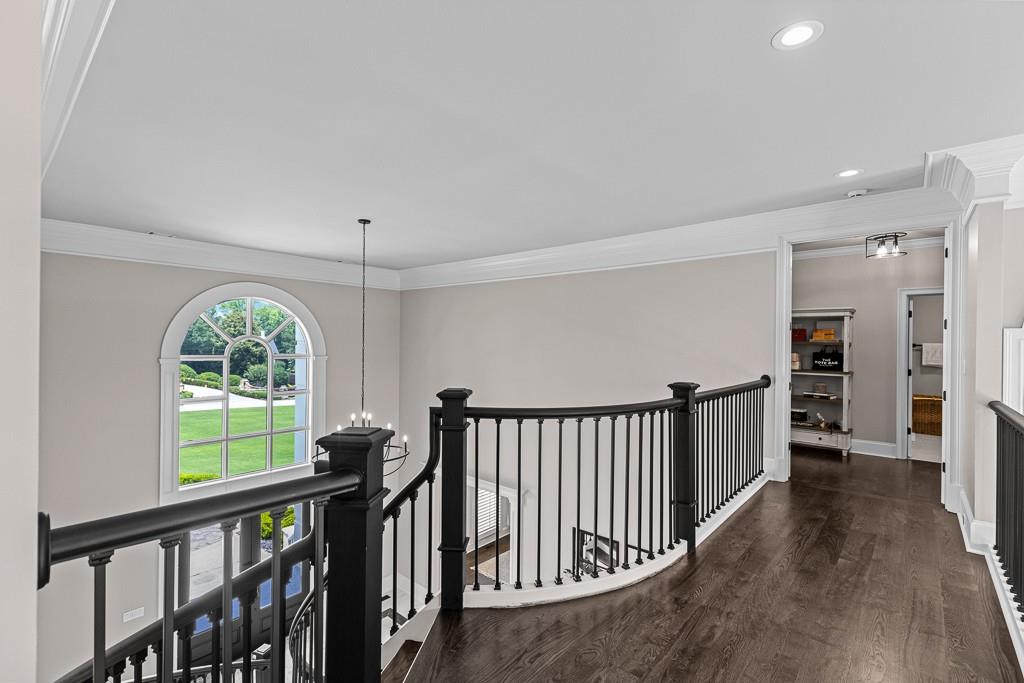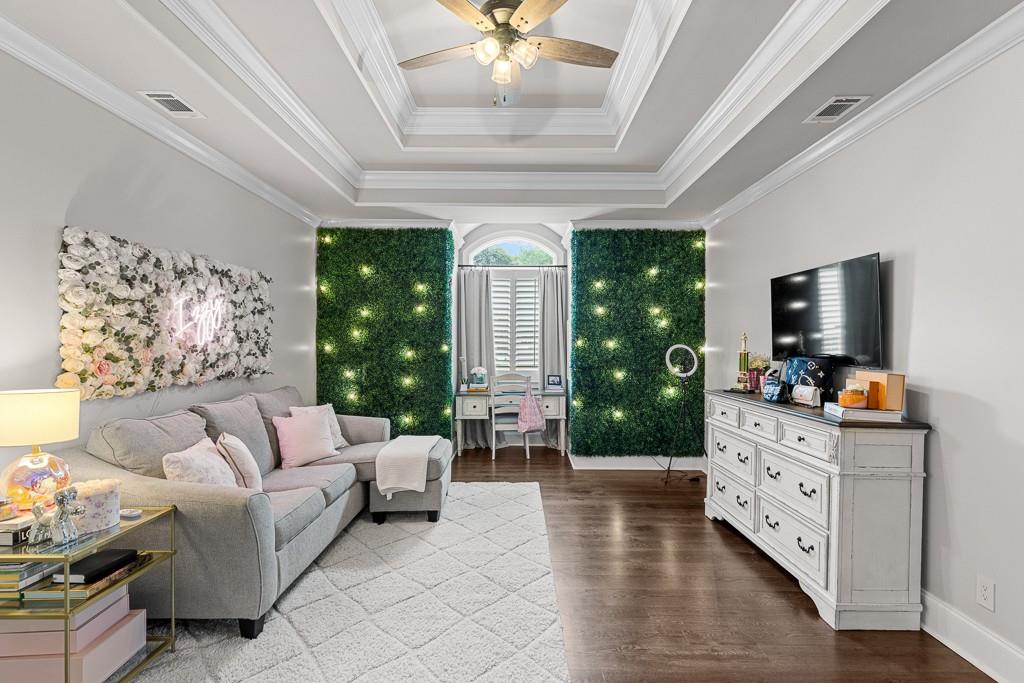5323 Legends Drive
Braselton, GA 30517
$3,188,800
Spectacular European-influenced Estate is perfectly situated on a 1.7 acre manicured lot on the 8th green of the PRIVATE Legends golf course. Enormous primary suite on the main level has sitting room that overlooks the resort-style pool and enjoys l-o-n-g, lovely golf views. Very ROMANTIC master bathroom has linear fireplace over the free standing bathtub. The huge,walk-through shower has body sprayers, double rainshower heads, the works!! EVERYTHING THROUGHOUT is NEW or has been beautifully updated. Massive foyer with floating staircase welcomes you to this custom built beauty with paneled study and party-size dining room. A volume ceiling and floor-to-ceiling windows in the light-filled family room. Huge keeping room has wet bar. Dreamy, totally updated kitchen has one-level island. Pocket office. Massive laundry room with dog bath! Front and rear stairways. Four ensuites upstairs. One is a TRUE PRINCESS SUITE with a sitting room, and two walk-in closets! The terrace level is an entertainer's dream!! There is a game room with enough space for matching pool table and ping pong table, dining and/or card room, gym, full bathroom with access from pool, additional bedroom or video room, finished storage room with built-in cabinets, drawers, etc. Tons of additional storage with stairway up to main level garage. Addtional golf cart garage in basement! The coolest-ever "Secret Room" can be purposed as the perfect media room or private studio, etc. The outside living spaces will not disappoint! Artificial turf frames the 41' x 18' heated, salt water pool with spa. All newish equipment is wifi equipped. Beautiful landscape and pool lighting make this space feel like your own luxury oasis! You'll never want to leave home! Sellers are very sad to leave. You will understand why when you see this lovingly maintained and beautifully appointed masterpiece.
- SubdivisionChateau Elan
- Zip Code30517
- CityBraselton
- CountyGwinnett - GA
Location
- ElementaryDuncan Creek
- JuniorOsborne
- HighMill Creek
Schools
- StatusPending
- MLS #7592777
- TypeResidential
MLS Data
- Bedrooms6
- Bathrooms6
- Half Baths1
- Bedroom DescriptionMaster on Main, Sitting Room
- RoomsBonus Room, Exercise Room, Family Room, Game Room, Great Room - 2 Story, Loft, Media Room, Office
- BasementExterior Entry, Finished, Finished Bath, Full
- FeaturesBookcases, Coffered Ceiling(s), Crown Molding, Entrance Foyer, Entrance Foyer 2 Story, High Ceilings 10 ft Main, Low Flow Plumbing Fixtures, Walk-In Closet(s), Wet Bar
- KitchenBreakfast Bar, Breakfast Room, Cabinets White, Keeping Room, Kitchen Island, Pantry, Pantry Walk-In, Stone Counters, View to Family Room
- AppliancesDishwasher, Disposal, Double Oven, Gas Range, Gas Water Heater, Microwave, Range Hood, Refrigerator
- HVACElectric, Heat Pump, Zoned
- Fireplaces4
- Fireplace DescriptionElectric, Family Room, Gas Log, Gas Starter, Keeping Room, Other Room
Interior Details
- StyleEuropean
- ConstructionStucco
- Built In1999
- StoriesArray
- PoolGunite, Heated, Private, Salt Water
- ParkingDriveway, Garage, Garage Door Opener, Garage Faces Side, Kitchen Level, Level Driveway
- FeaturesBalcony, Lighting, Rear Stairs
- ServicesClubhouse, Dog Park, Fitness Center, Gated, Golf, Playground, Pool, Restaurant, Street Lights, Tennis Court(s)
- UtilitiesCable Available, Electricity Available, Natural Gas Available, Phone Available, Underground Utilities, Water Available
- SewerSeptic Tank
- Lot DescriptionCorner Lot, Front Yard, Landscaped, Level
- Lot Dimensions245 X 297 X 243 X 290
- Acres1.67
Exterior Details
Listing Provided Courtesy Of: Chateau Elan Realty 770-307-4031

This property information delivered from various sources that may include, but not be limited to, county records and the multiple listing service. Although the information is believed to be reliable, it is not warranted and you should not rely upon it without independent verification. Property information is subject to errors, omissions, changes, including price, or withdrawal without notice.
For issues regarding this website, please contact Eyesore at 678.692.8512.
Data Last updated on October 4, 2025 8:47am























