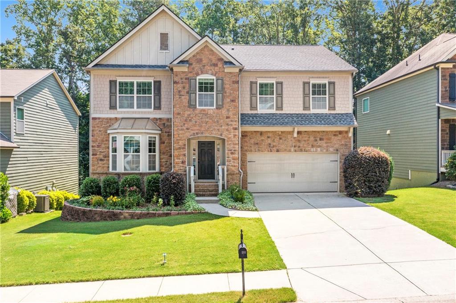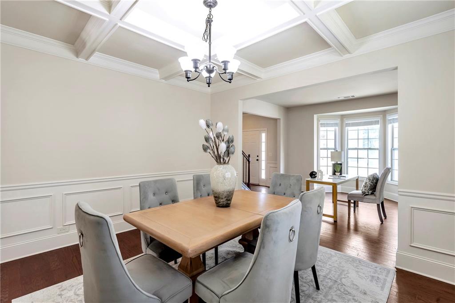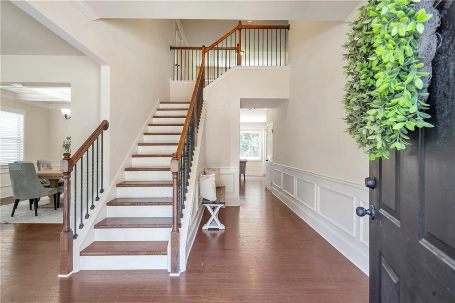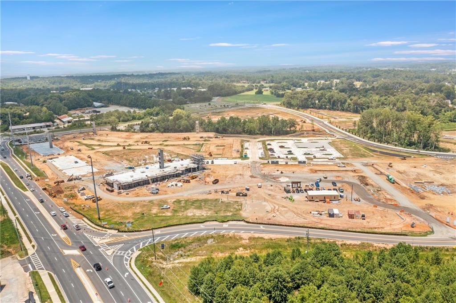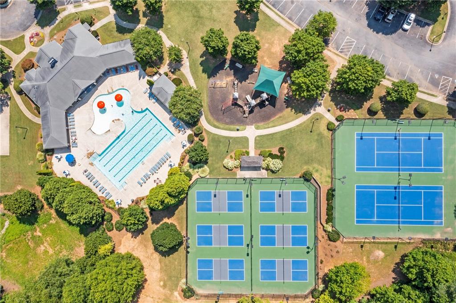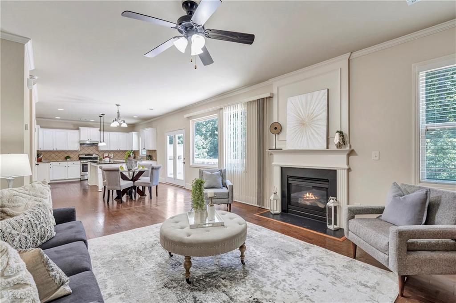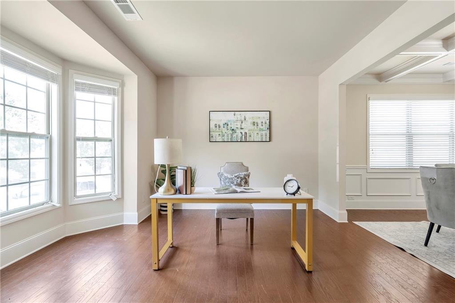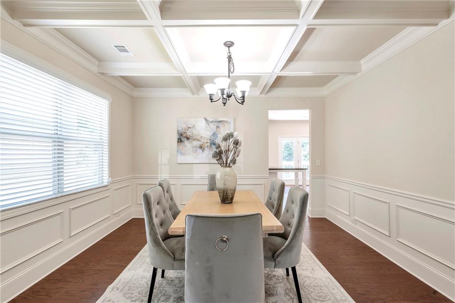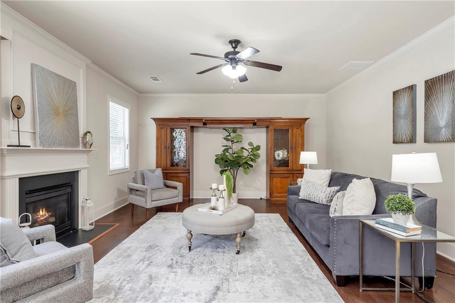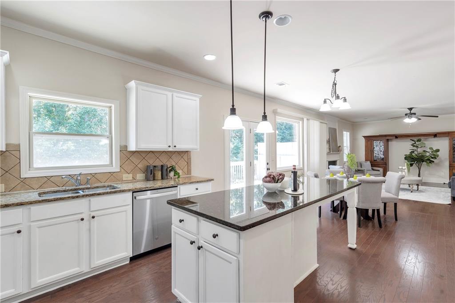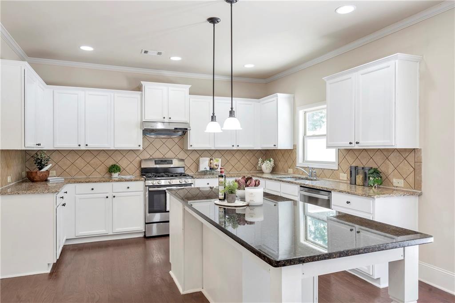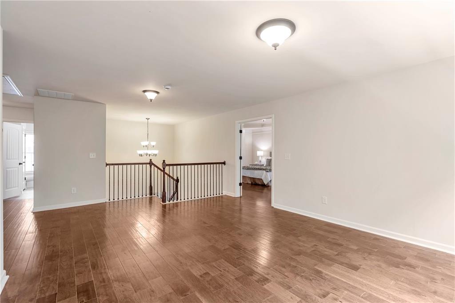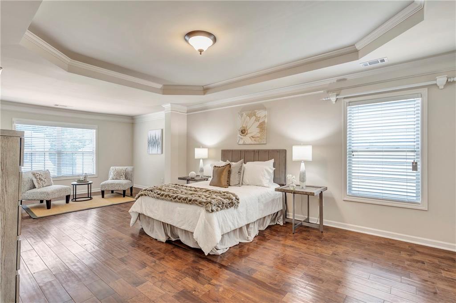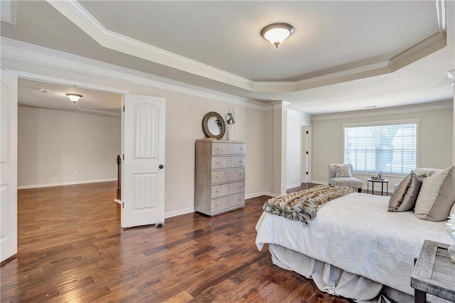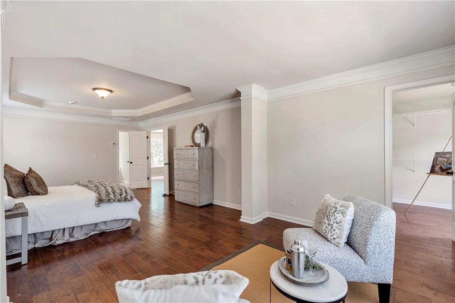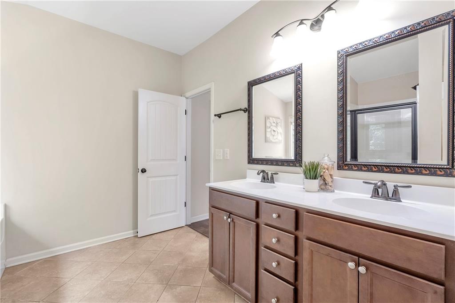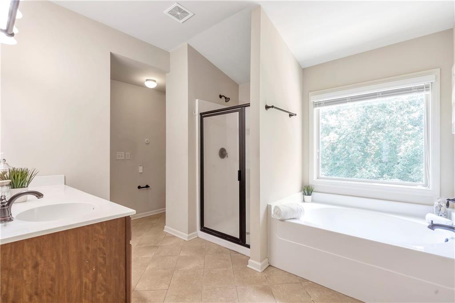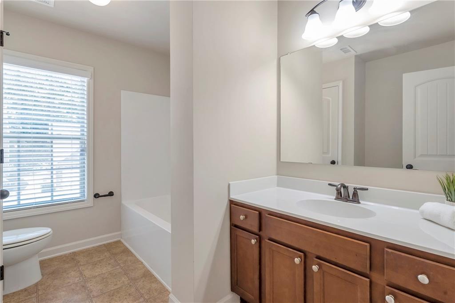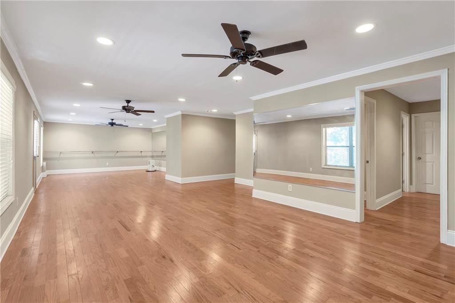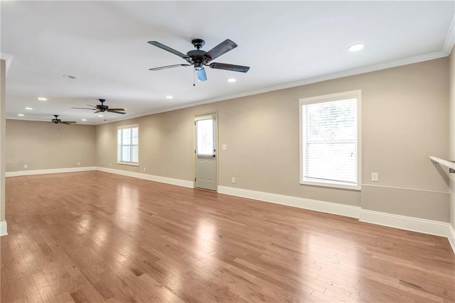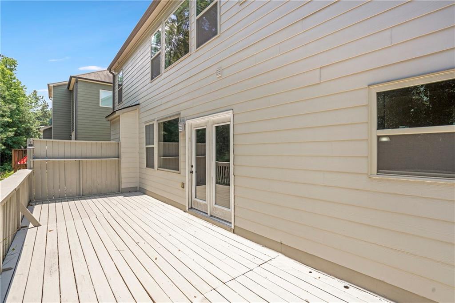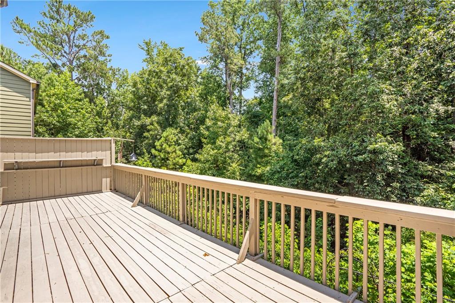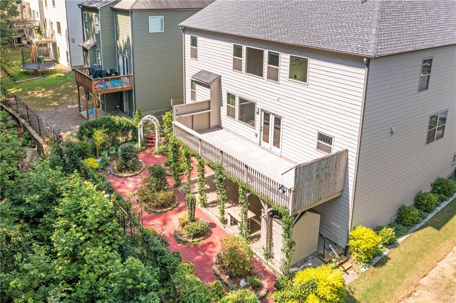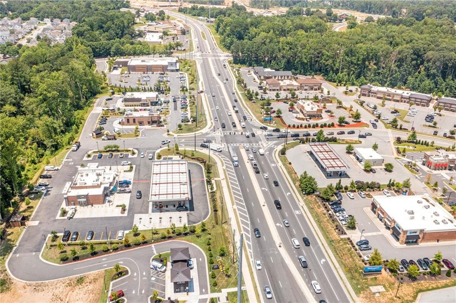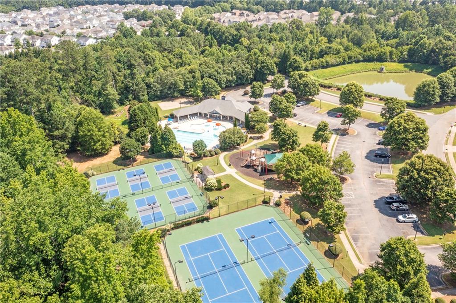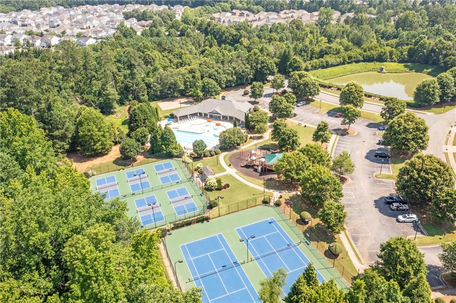4540 Fourth Rail Lane
Cumming, GA 30040
$520,000
Welcome to 4540 Fourth Rail Lane, Cumming, GA! If this Location isn't perfect for any lifestyle, its perfect for an investment. This beautiful home in the Bridgetowne community has all the space and functionality you’ve been looking for, plus a full finished basement! This oversized floorplan is perfect for your next home. With a bright and airy floor plan, multiple flexible living spaces, and a prime North Forsyth location close to shopping, dining, and GA-400, this home offers the perfect blend of comfort and convenience. • Two-story foyer that fills the home with natural light • Flexible front room great for an office, playroom, or formal living • Dedicated dining room perfect for entertaining • Bright, open kitchen with white cabinetry and ample counter space • Spacious family room with fireplace, open to the kitchen • Back deck off the main level great for morning coffee or evening unwinding • Convenient main-level half bath Upstairs Highlights: • Open loft area for media, office, or play • Oversized primary suite with sitting area and walk-in closet • En suite bathroom with double vanity, soaking tub, and separate shower • Three additional bedrooms and full bath • Laundry closet located upstairs for convenience Finished Basement Includes: • Large, open space perfect for media room, home gym, game room, and more! • Half bathroom • Storage • Walk-out access to covered patio and backyard With its spacious layout, finished basement, and prime location, 4540 Fourth Rail Lane is ready for its next chapter, and it’s one you won’t want to miss. Come experience all that this beautiful Cumming home has to offer!
- SubdivisionBridgetowne
- Zip Code30040
- CityCumming
- CountyForsyth - GA
Location
- ElementaryCoal Mountain
- JuniorNorth Forsyth
- HighNorth Forsyth
Schools
- StatusActive
- MLS #7592833
- TypeResidential
MLS Data
- Bedrooms4
- Bathrooms2
- Half Baths2
- Bedroom DescriptionOversized Master, Sitting Room
- RoomsBonus Room, Exercise Room, Loft, Workshop
- BasementDaylight, Exterior Entry, Finished, Finished Bath, Interior Entry, Walk-Out Access
- FeaturesCrown Molding, Double Vanity, Entrance Foyer 2 Story, High Ceilings 9 ft Main
- KitchenCabinets White, Kitchen Island, Stone Counters, View to Family Room
- AppliancesDishwasher, Disposal, Microwave
- HVACCentral Air
- Fireplaces1
- Fireplace DescriptionFamily Room, Gas Starter
Interior Details
- StyleCraftsman
- ConstructionHardiPlank Type, Stone
- Built In2014
- StoriesArray
- ParkingAttached, Driveway, Garage, Garage Door Opener, Garage Faces Front, Level Driveway
- FeaturesGarden, Private Yard
- ServicesClubhouse, Homeowners Association, Near Schools, Near Shopping, Playground, Pool, Street Lights, Tennis Court(s)
- UtilitiesCable Available, Electricity Available, Natural Gas Available, Phone Available, Sewer Available, Water Available
- SewerPublic Sewer
- Lot DescriptionBack Yard, Landscaped, Private
- Lot Dimensions5663
- Acres0.13
Exterior Details
Listing Provided Courtesy Of: Keller Williams Realty Atlanta Partners 678-341-2900

This property information delivered from various sources that may include, but not be limited to, county records and the multiple listing service. Although the information is believed to be reliable, it is not warranted and you should not rely upon it without independent verification. Property information is subject to errors, omissions, changes, including price, or withdrawal without notice.
For issues regarding this website, please contact Eyesore at 678.692.8512.
Data Last updated on October 14, 2025 2:43pm
