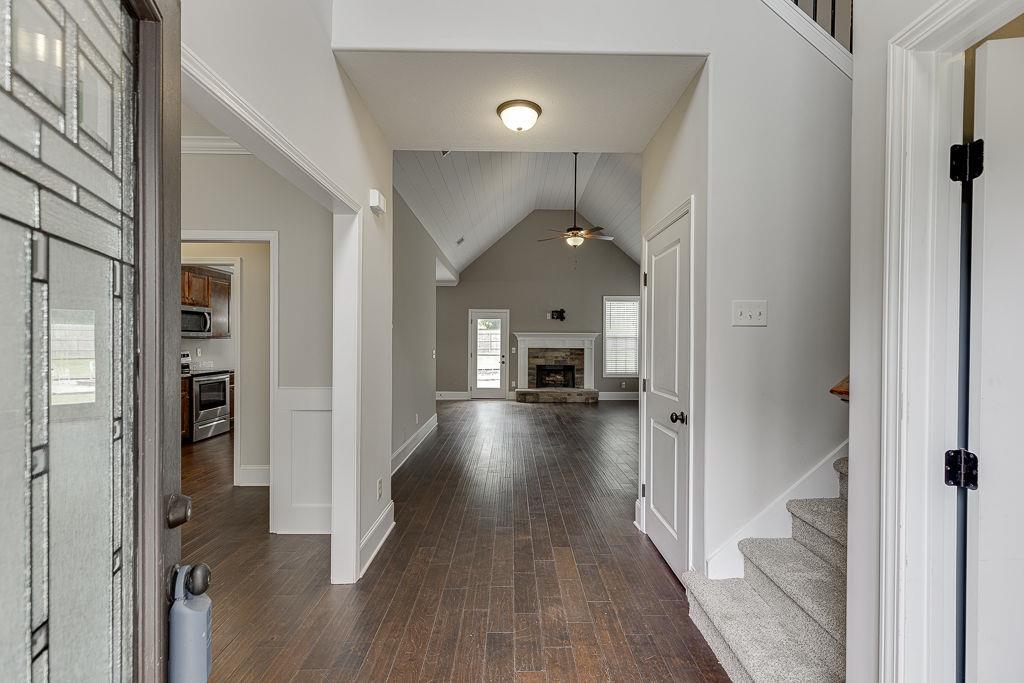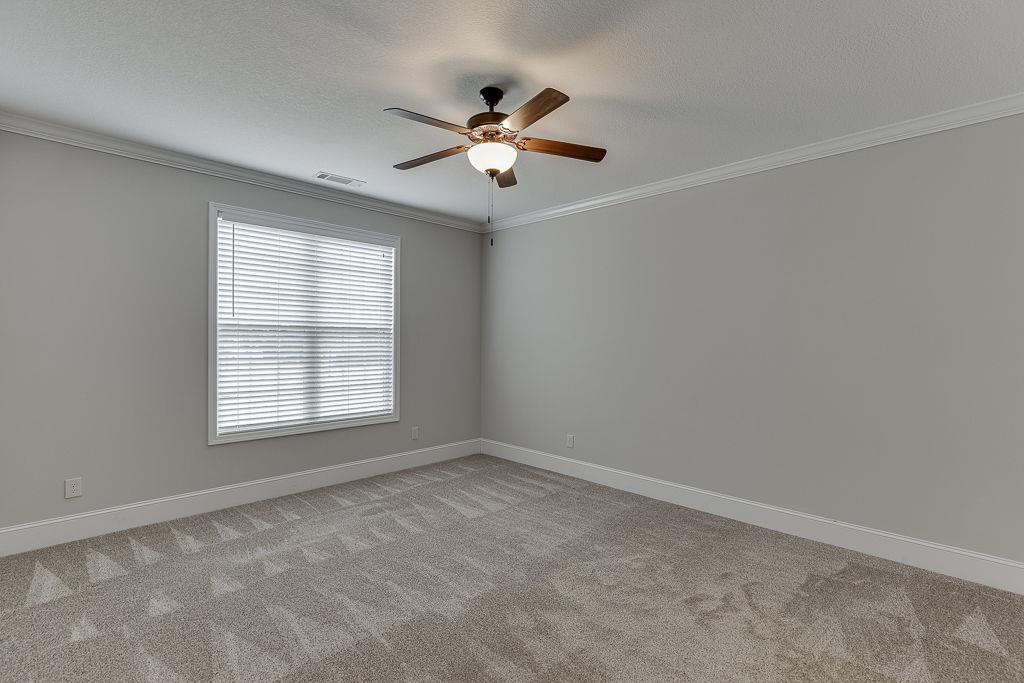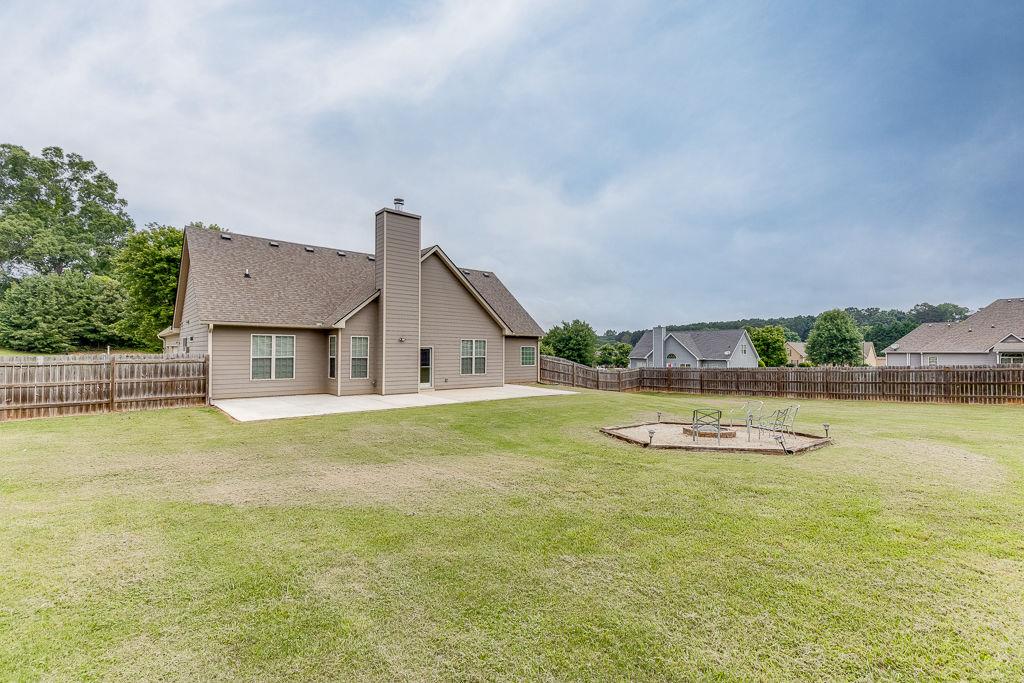63 Emma Lane
Winder, GA 30680
$475,000
OWNER'S SUITE ON MAIN | 3-CAR GARAGE. | BONUS ROOM | CUL-DE-SAC | NO HOA Welcome to this beautifully maintained RANCH home tucked away on a quiet cul-de-sac. This home offers a spacious and functional layout designed for comfort and everyday living. Inside, you’ll find an open-concept living space with ship-lap vaulted ceilings, a gas fireplace in the large den, and a dedicated dining room perfect for gatherings. The kitchen features granite countertops, stained cabinetry, stainless steel appliances, cooktop, and a casual eat-in area. The owner's suite is conveniently located on the main level and includes new carpet, his-and-hers closets, and an en-suite bathroom with granite countertops, dual vanities, and a separate tub and shower. Two additional bedrooms and a full hall bath with granite finishes provide ample space for guests or family. Upstairs, a very spacious bonus room with full bath offers flexibility for a 4th bedroom, home office, media room, or playroom. Other notable features include new carpet throughout, laundry on the main level, a fully fenced backyard with privacy fencing, a patio with a firepit, a landscaped yard, an insulated walk-up attic for extra storage, instant hot water and a Aquasana kitchen undercounter drinking water filtration system!!
- SubdivisionWindemere
- Zip Code30680
- CityWinder
- CountyBarrow - GA
Location
- ElementaryHolsenbeck
- JuniorBear Creek - Barrow
- HighWinder-Barrow
Schools
- StatusActive
- MLS #7592865
- TypeResidential
MLS Data
- Bedrooms4
- Bathrooms3
- Bedroom DescriptionSplit Bedroom Plan, Master on Main, Oversized Master
- RoomsBonus Room, Dining Room, Family Room, Kitchen, Laundry, Master Bedroom, Master Bathroom
- FeaturesCrown Molding, Double Vanity, Entrance Foyer, High Speed Internet, His and Hers Closets, Walk-In Closet(s)
- KitchenSolid Surface Counters, Breakfast Bar, Cabinets Stain, Eat-in Kitchen, Pantry, Stone Counters, View to Family Room
- AppliancesDishwasher, Electric Oven/Range/Countertop, Microwave
- HVACZoned
- Fireplaces1
- Fireplace DescriptionFactory Built
Interior Details
- StyleRanch
- ConstructionStone, Brick
- Built In2018
- StoriesArray
- ParkingAttached, Driveway, Garage, Garage Faces Side, Kitchen Level, Level Driveway, Garage Door Opener
- FeaturesPrivate Yard, Private Entrance
- UtilitiesCable Available, Electricity Available, Water Available, Underground Utilities, Phone Available
- SewerSeptic Tank
- Lot DescriptionLevel
- Lot Dimensionsx
- Acres0.91
Exterior Details
Listing Provided Courtesy Of: Bolst, Inc. 678-201-0244

This property information delivered from various sources that may include, but not be limited to, county records and the multiple listing service. Although the information is believed to be reliable, it is not warranted and you should not rely upon it without independent verification. Property information is subject to errors, omissions, changes, including price, or withdrawal without notice.
For issues regarding this website, please contact Eyesore at 678.692.8512.
Data Last updated on August 22, 2025 11:53am




















































