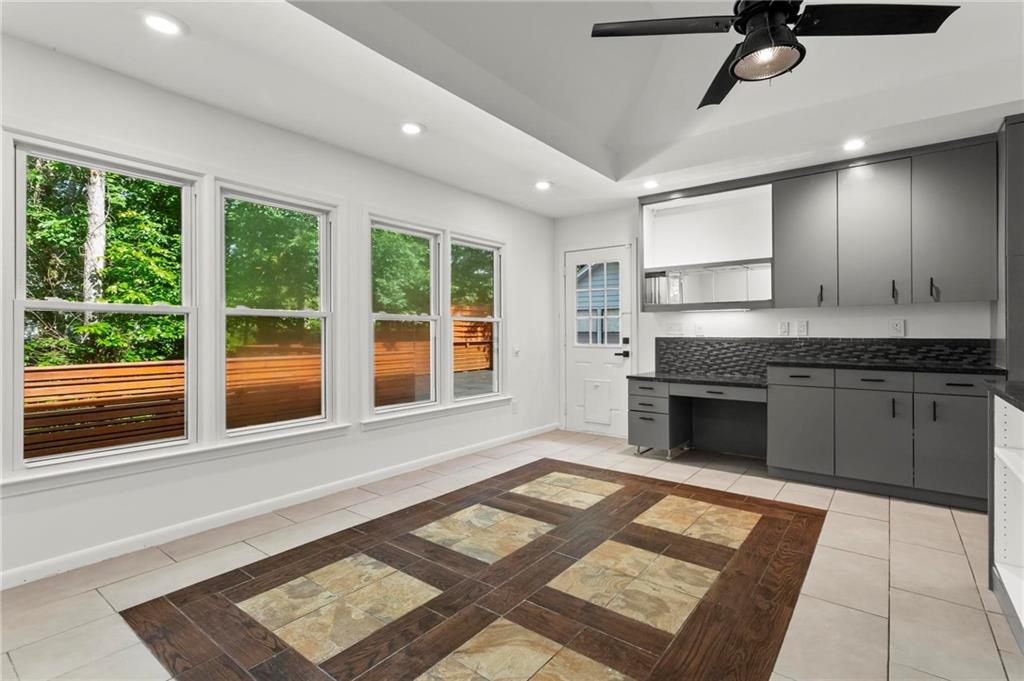4212 Burns Heritage Trail NE
Roswell, GA 30075
$600,000
Welcome Home to Your East Cobb Oasis – Lassiter High School District Step into this beautifully maintained sprawling ranch nestled in the heart of East Cobb County, zoned for the highly sought-after Lassiter High School. With an oversized kitchen perfect for casual family gatherings and a separate formal dining room for special occasions, this home is designed for both comfort and style. Enjoy your own private outdoor retreat featuring a large, fenced-in deck, fire pit area, and ample storage. Whether you're relaxing under the trees or entertaining friends, this space is made for year-round enjoyment. The detached she-shed/workshop offers endless possibilities – from crafting and hobbies to a serene work-from-home setup. Inside, the spacious family room boasts a stunning vaulted ceiling and peaceful wooded views, creating the ideal spot to unwind. The generous and private primary suite opens directly to the deck, perfect for quiet mornings outdoors. A separate bonus/teen suite includes its own den and full bath, offering privacy and flexibility for your family’s needs. Even more potential awaits in the attic, with the possibility of expanding your living space. This is more than just a house—it’s a lifestyle. Don’t miss your chance to own one of East Cobb’s best-kept secrets. Schedule your tour today!
- SubdivisionLoch Highland
- Zip Code30075
- CityRoswell
- CountyCobb - GA
Location
- ElementaryGarrison Mill
- JuniorMabry
- HighLassiter
Schools
- StatusActive
- MLS #7592972
- TypeResidential
MLS Data
- Bedrooms4
- Bathrooms3
- Half Baths1
- Bedroom DescriptionMaster on Main
- RoomsAttic, Bonus Room, Dining Room, Family Room, Kitchen, Laundry, Master Bathroom, Master Bedroom, Workshop
- FeaturesEntrance Foyer, Vaulted Ceiling(s), Walk-In Closet(s)
- KitchenBreakfast Bar, Breakfast Room, Cabinets Stain, Solid Surface Counters
- AppliancesDishwasher, Disposal, Double Oven, Electric Cooktop, Gas Water Heater
- HVACCeiling Fan(s), Central Air, Electric
- Fireplaces1
- Fireplace DescriptionFactory Built, Family Room, Gas Log, Gas Starter
Interior Details
- StyleRanch
- ConstructionCement Siding
- Built In1988
- StoriesArray
- ParkingAttached, Garage, Garage Door Opener, Garage Faces Front, Kitchen Level
- FeaturesPrivate Yard, Rain Gutters, Rear Stairs, Storage
- ServicesClubhouse, Homeowners Association, Lake, Near Schools, Near Shopping, Near Trails/Greenway, Pickleball, Playground, Pool, Street Lights, Swim Team, Tennis Court(s)
- UtilitiesCable Available, Electricity Available, Natural Gas Available, Sewer Available, Underground Utilities, Water Available
- SewerPublic Sewer
- Lot DescriptionLandscaped, Rectangular Lot, Sloped, Wooded
- Lot Dimensions112x169x94x165
- Acres0.3563
Exterior Details
Listing Provided Courtesy Of: HomeSmart 404-876-4901

This property information delivered from various sources that may include, but not be limited to, county records and the multiple listing service. Although the information is believed to be reliable, it is not warranted and you should not rely upon it without independent verification. Property information is subject to errors, omissions, changes, including price, or withdrawal without notice.
For issues regarding this website, please contact Eyesore at 678.692.8512.
Data Last updated on July 5, 2025 12:32pm






































