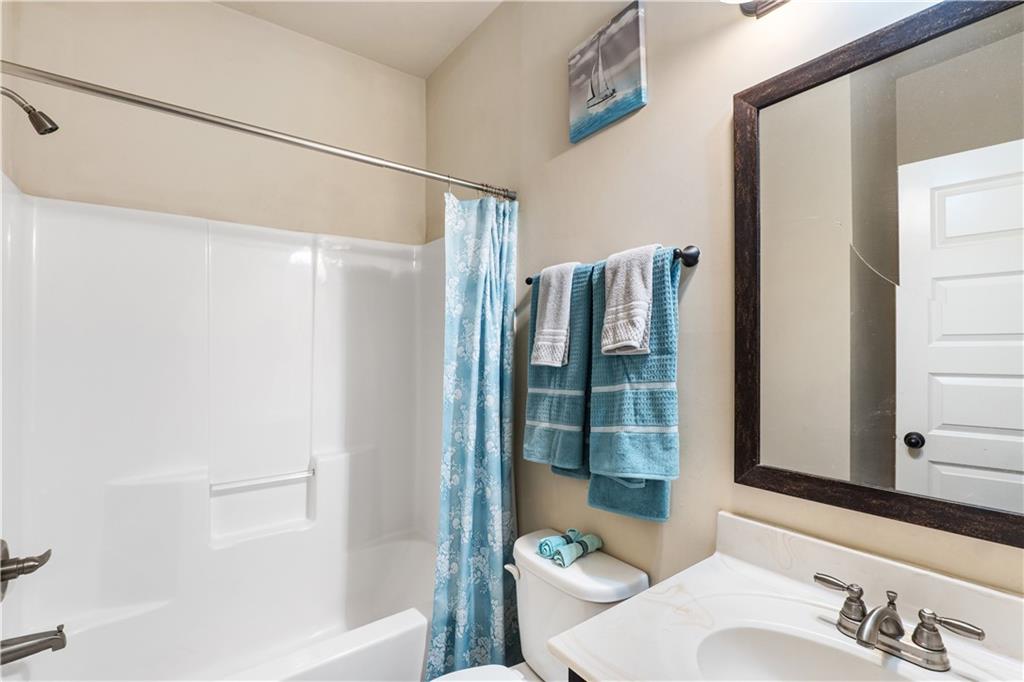7946 White Oak Loop
Stonecrest, GA 30038
$465,000
SPACIOUS 5-BEDROOM, 4-BATH ESTATE HOME - CONVENIENTLY LOCATED JUST MINUTES FROM I-20 IN STONECREST'S PREMIER SWIM/TENNIS COMMUNITY - THE PARKS OF STONECREST! This stunning home offers an unparalleled living experience, beginning with a grand two-story foyer that sets the tone for the rest of the residence. Situated on a manicured lot, this property boasts an open-concept layout and guest quarters conveniently located on the main level. Key features of the home include: Spacious formal living room/office, elegant formal dining room with coffered ceiling and wainscoting, generous secondary bedrooms, gleaming hardwood flooring and crown molding, chef’s kitchen with granite countertops, ample cabinetry, stainless steel appliances, walk-in pantry, center island and breakfast nook, perfect for both cooking and entertaining. The sun-drenched, two-story great room boasts direct views to the kitchen, a wall of windows and cozy stone fireplace. The oversized primary retreat offers a peaceful sanctuary with a lounging area, arched ceilings, enormous walk-in closet and an en-suite bath featuring dual vanities, a soaking tub, and separate shower. Relax or entertain effortlessly at the rear patio or covered front porch. Conveniently located near shopping, dining, recreational opportunities and major transportation routes, this exceptional home provides an ideal blend of luxury and convenience. Don't miss the chance to live in one of Stonecrest's most desirable communities! Schedule your private tour today.
- SubdivisionThe Parks of Stonecrest
- Zip Code30038
- CityStonecrest
- CountyDekalb - GA
Location
- ElementaryMurphey Candler
- JuniorLithonia
- HighLithonia
Schools
- StatusActive
- MLS #7593037
- TypeResidential
MLS Data
- Bedrooms5
- Bathrooms4
- Bedroom DescriptionOversized Master, In-Law Floorplan
- RoomsDining Room, Living Room, Great Room - 2 Story, Laundry, Master Bathroom, Master Bedroom, Kitchen
- FeaturesCoffered Ceiling(s), Crown Molding, Double Vanity, Entrance Foyer 2 Story, Recessed Lighting, Vaulted Ceiling(s), Walk-In Closet(s)
- KitchenCabinets Stain, Eat-in Kitchen, Kitchen Island, Stone Counters, View to Family Room, Solid Surface Counters, Pantry Walk-In
- AppliancesDishwasher, Gas Range, Microwave, Refrigerator
- HVACCeiling Fan(s), Central Air, Zoned
- Fireplaces1
- Fireplace DescriptionGreat Room
Interior Details
- StyleTraditional
- ConstructionFrame
- Built In2015
- StoriesArray
- ParkingAttached
- ServicesHomeowners Association, Near Shopping, Pool, Tennis Court(s)
- UtilitiesCable Available, Electricity Available, Natural Gas Available, Sewer Available, Water Available
- SewerPublic Sewer
- Lot DescriptionBack Yard, Cleared, Front Yard, Landscaped, Sprinklers In Rear, Sprinklers In Front
- Lot Dimensions11x7x11x7
- Acres0.18
Exterior Details
Listing Provided Courtesy Of: Orchard Brokerage LLC 844-515-9880

This property information delivered from various sources that may include, but not be limited to, county records and the multiple listing service. Although the information is believed to be reliable, it is not warranted and you should not rely upon it without independent verification. Property information is subject to errors, omissions, changes, including price, or withdrawal without notice.
For issues regarding this website, please contact Eyesore at 678.692.8512.
Data Last updated on August 22, 2025 11:53am












































