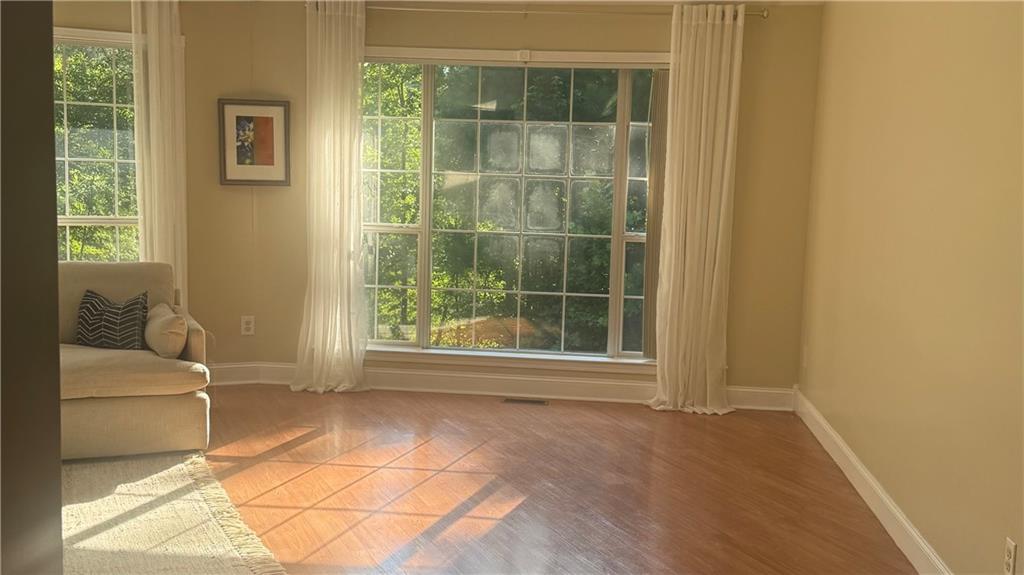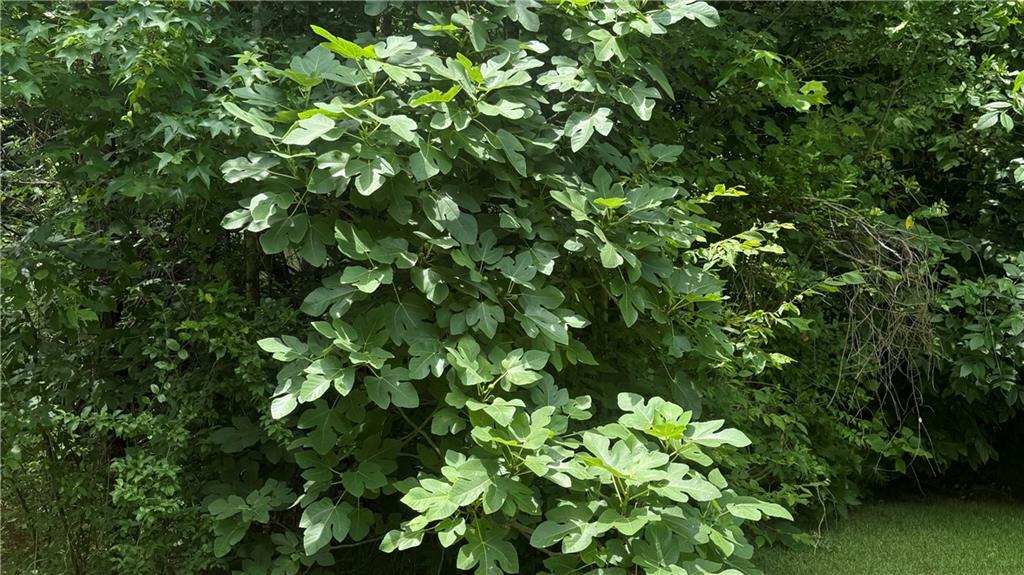4221 Riverlake Way
Snellville, GA 30039
$419,900
Beautiful Lakefront Home that is located on a private lake. Imagine enjoying a view of the Lake or fishing for your dinner in your own lake! One of only five Lake Homes in this Custom-Built Community. Lake has a Floating Dock. This home features 3 Bedrooms and 2 Bathrooms. The Owner's Suite features an En Suite Bathroom with a Double Sink, Separate Tub and Shower. Enjoy unobstructed views of the Lake from the Owner's Suite and the Living Room with a Fireplace and Gas Logs, high Vaulted Ceiling and Two Skylights. There is a Light Fixture in the ceiling of the Living Room for a Dining Area. Kitchen features Stainless Steel Appliances, Gas Range, Microwave and Refrigerator with a Breakfast Area that overlooks a Spacious Open Family Room to enjoy you family and guest while you are Entertaining. Walk out to the Deck from the Family Room to relax and enjoy the view of the Lake. There is an open Staircase that leads to the Full Daylight Basement with a Large, Finished Room, Laundry Area and Very Large Walk-In Closet. The rest of the Basement is unfinished and is the length of the house. It is also stubbed for a Full Bathroom. Just think of the possibilities!!! There is a 2 Car Side Entry Garage. There is a NEW ROOF AND HVAC. This Property is constructed of Real Hardcoat Stucco, not Synthetic. As a Bonus, in the Backyard, there are FRUIT TREES and VINES, that produce FIGS, PEARS and BLACK BERRIES. NO HOA
- SubdivisionRiverside Landing
- Zip Code30039
- CitySnellville
- CountyGwinnett - GA
Location
- ElementaryAnderson-Livsey
- JuniorShiloh
- HighShiloh
Schools
- StatusActive
- MLS #7593047
- TypeResidential
MLS Data
- Bedrooms3
- Bathrooms2
- Bedroom DescriptionMaster on Main
- RoomsBasement, Bedroom, Family Room, Kitchen, Living Room, Master Bathroom, Master Bedroom
- BasementBath/Stubbed, Daylight, Exterior Entry, Full, Interior Entry, Unfinished
- FeaturesCathedral Ceiling(s), Crown Molding, Disappearing Attic Stairs, Double Vanity, Entrance Foyer, High Ceilings 9 ft Main, High Ceilings 10 ft Main, High Speed Internet, Vaulted Ceiling(s), Walk-In Closet(s)
- KitchenBreakfast Bar, Cabinets Stain, Eat-in Kitchen, Other Surface Counters, Solid Surface Counters, View to Family Room
- AppliancesDishwasher, Dryer, Electric Water Heater, Gas Range, Microwave, Refrigerator, Washer
- HVACCeiling Fan(s), Central Air, Electric
- Fireplaces1
- Fireplace DescriptionGas Log, Gas Starter, Living Room
Interior Details
- StyleContemporary, Ranch
- ConstructionStucco, Wood Siding
- Built In1998
- StoriesArray
- ParkingAttached, Drive Under Main Level, Garage, Garage Faces Side
- FeaturesPrivate Entrance, Private Yard
- UtilitiesCable Available, Electricity Available, Natural Gas Available, Phone Available, Underground Utilities, Water Available
- SewerSeptic Tank
- Lot DescriptionBack Yard, Cleared, Front Yard, Lake On Lot, Private, Sloped
- Acres0.62
Exterior Details
Listing Provided Courtesy Of: HomeSmart 404-876-4901

This property information delivered from various sources that may include, but not be limited to, county records and the multiple listing service. Although the information is believed to be reliable, it is not warranted and you should not rely upon it without independent verification. Property information is subject to errors, omissions, changes, including price, or withdrawal without notice.
For issues regarding this website, please contact Eyesore at 678.692.8512.
Data Last updated on October 4, 2025 8:47am









































