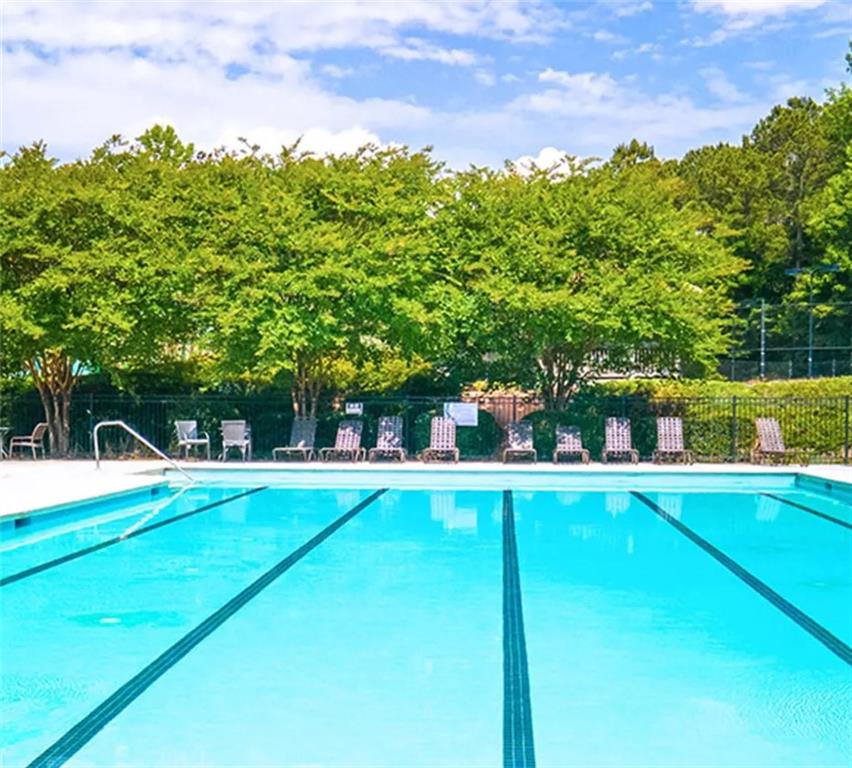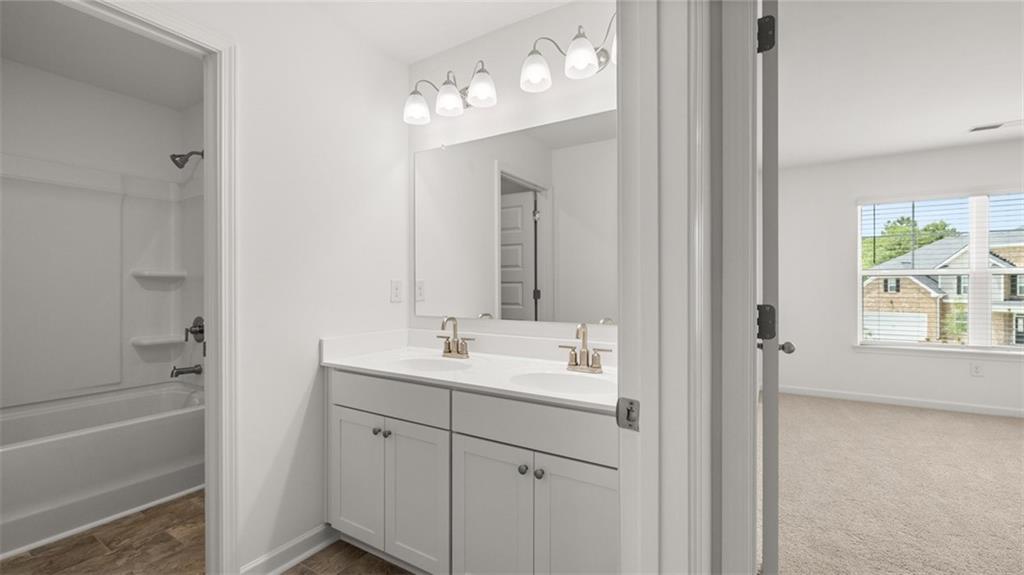260 Staffin Drive
Senoia, GA 30276
$511,405
The Edison home design at Heritage Pointe is a 4 bedroom, 3 full bath plus powder room two-story home. The 2-car garage ensures plenty of space for vehicles and storage. Just off the garage you’ll find a convenient drop zone and the laundry. Upon entering this estate-style home, you’ll find a formal dining room ideal for entertaining friends and hosting the holidays. Beyond the foyer is the central family room and an open island kitchen that offers bar stool seating, contemporary cabinetry, quartz countertops and stainless steel appliances. Adjacent is a casual dining area so everyone stays connected. The primary bedroom suite is also on the main level, located to one side of the home for privacy. The adjoining spa-like bath includes a garden tub, separate shower and dual vanities, plus there is an oversized closet. Upstairs boasts a huge second living room ideal for recreation, movie nights and gaming. Three spacious secondary bedrooms include generous closets and there are two full baths to ensure everyone has their own space. Our homes are not only well designed, they’re also smart, as each comes standard with our industry-leading suite of smart home technology that allows you to monitor your home. Photos used for illustrative purposes and may not depict actual home.
- SubdivisionHeritage Pointe
- Zip Code30276
- CitySenoia
- CountyCoweta - GA
Location
- ElementaryWillis Road
- JuniorEast Coweta
- HighEast Coweta
Schools
- StatusActive
- MLS #7593061
- TypeResidential
MLS Data
- Bedrooms4
- Bathrooms3
- Half Baths1
- Bedroom DescriptionMaster on Main
- RoomsFamily Room, Loft
- FeaturesCoffered Ceiling(s), Double Vanity, High Ceilings 9 ft Main, Smart Home, Walk-In Closet(s)
- KitchenBreakfast Room, Cabinets Other, Kitchen Island, Pantry, Solid Surface Counters, View to Family Room
- AppliancesDishwasher, Disposal, Gas Cooktop, Gas Oven/Range/Countertop, Microwave, Range Hood
- HVACCeiling Fan(s), Central Air, Dual, Zoned
- Fireplaces1
- Fireplace DescriptionFamily Room, Stone
Interior Details
- StyleCraftsman, Traditional
- ConstructionCement Siding
- Built In2025
- StoriesArray
- ParkingAttached, Garage, Garage Faces Rear, See Remarks
- FeaturesLighting, Rain Gutters
- ServicesClubhouse, Fitness Center, Homeowners Association, Near Shopping, Park, Playground, Pool, Sidewalks, Street Lights, Tennis Court(s)
- UtilitiesElectricity Available, Natural Gas Available, Phone Available, Sewer Available, Underground Utilities
- SewerPublic Sewer
- Lot DescriptionBack Yard, Landscaped, Level, Sprinklers In Front, Sprinklers In Rear
- Lot Dimensions256
- Acres0.33
Exterior Details
Listing Provided Courtesy Of: D.R.. Horton Realty of Georgia, Inc 678-509-0555

This property information delivered from various sources that may include, but not be limited to, county records and the multiple listing service. Although the information is believed to be reliable, it is not warranted and you should not rely upon it without independent verification. Property information is subject to errors, omissions, changes, including price, or withdrawal without notice.
For issues regarding this website, please contact Eyesore at 678.692.8512.
Data Last updated on February 20, 2026 5:35pm









































