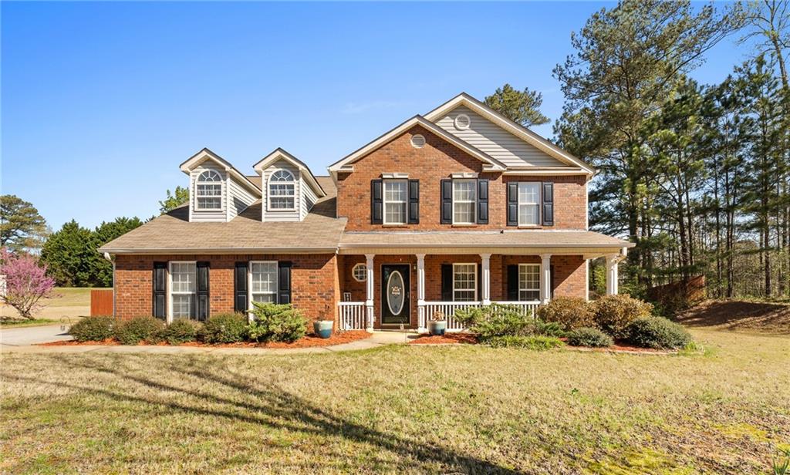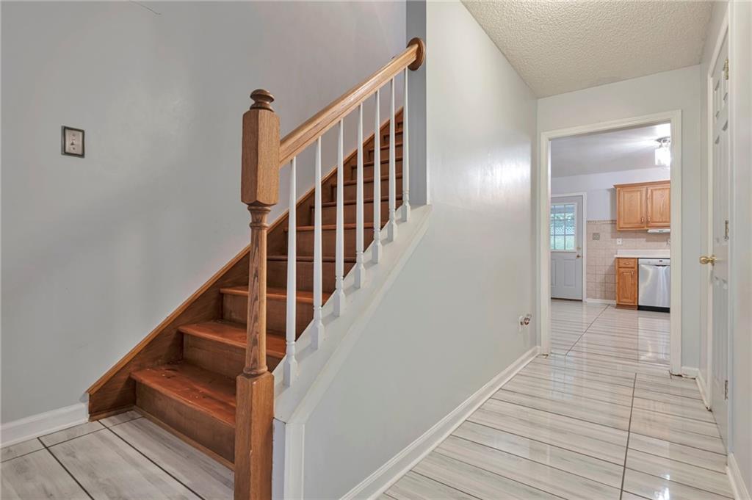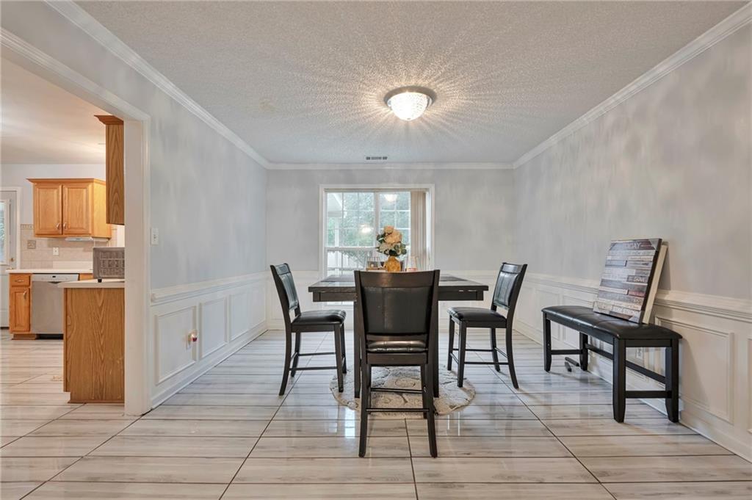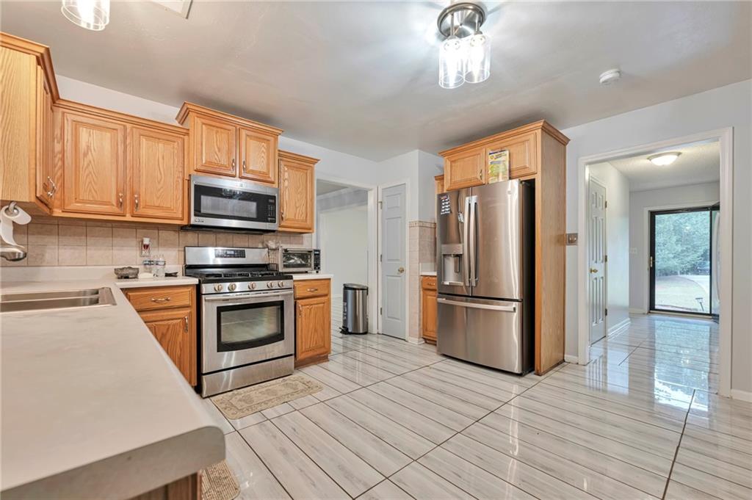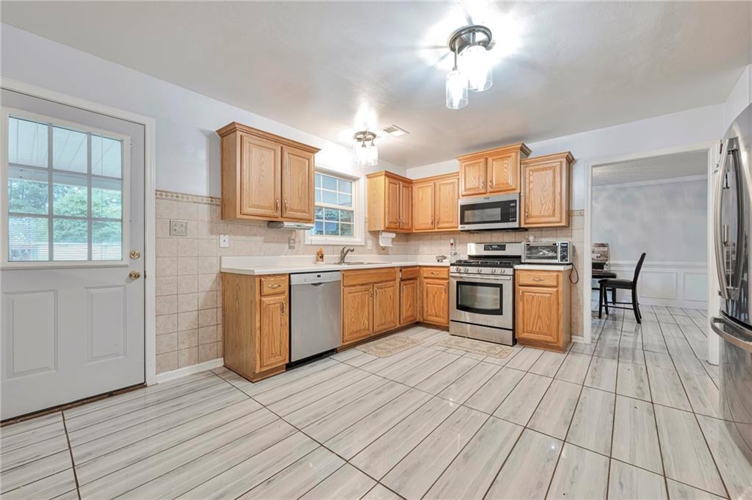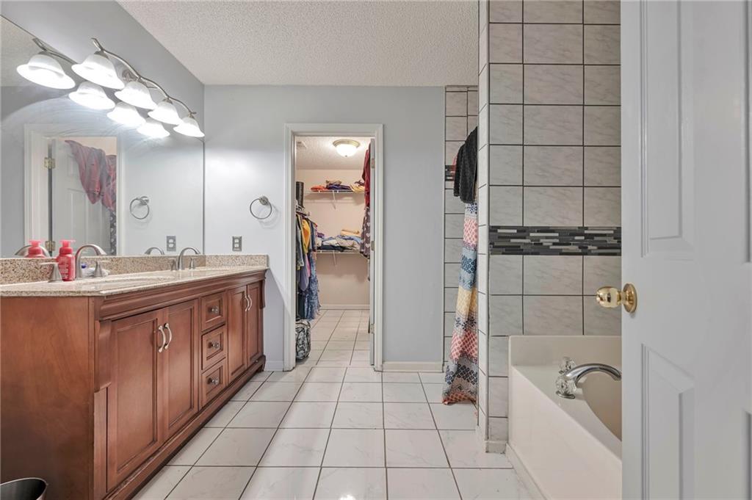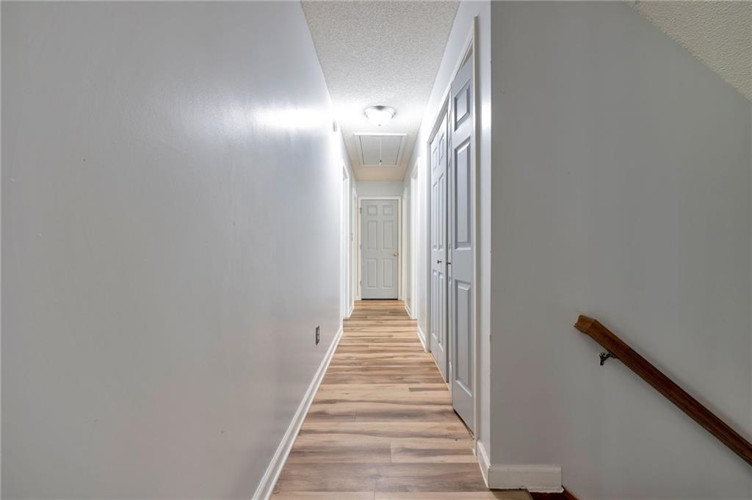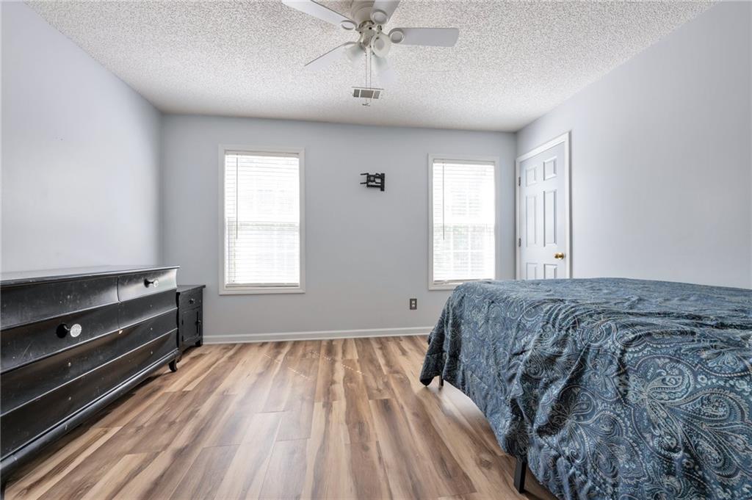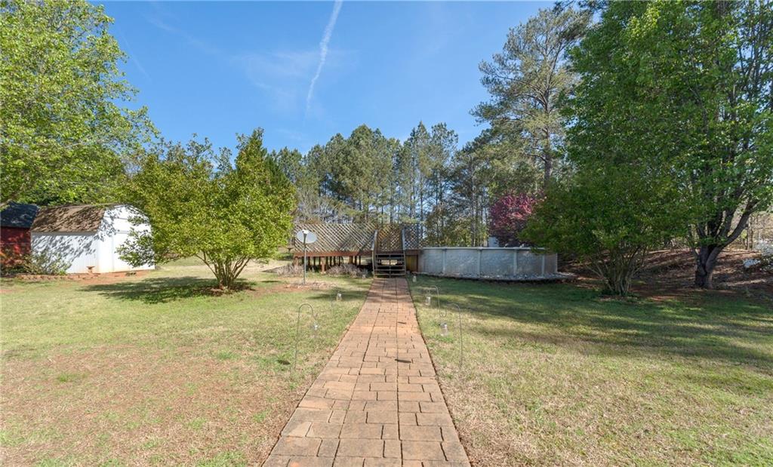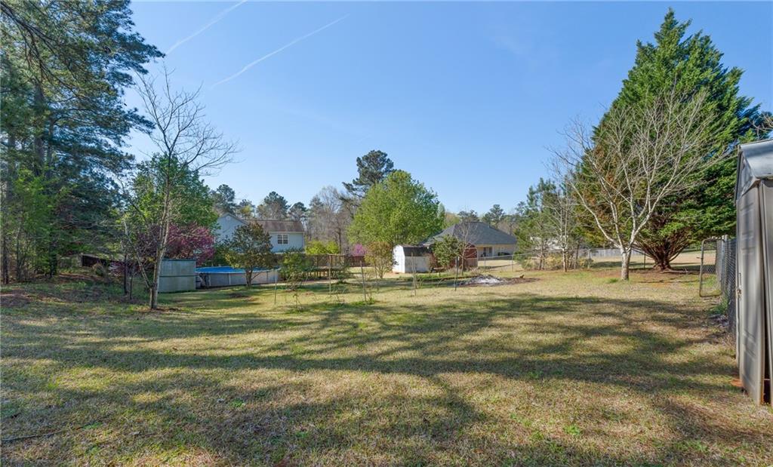151 River Park Circle
Mcdonough, GA 30252
$399,999
MOTIVATED SELLER! Don’t Miss This Rare Gem in Sought-After Neighborhood of Ola! Welcome to your dream home! This stunning 4-bedroom, 2.5-bath traditional two-story sits on a generous lot with a backyard oasis perfect for entertaining and relaxation. Step into the spacious and sun-filled foyer and instantly feel at home. The main level boasts gleaming tile floors throughout—no carpet! Enjoy a formal living room that flexes easily into a home office or playroom, plus a charming dining room with elegant molding detail. The cozy family room features a corner fireplace and flows seamlessly into the kitchen, complete with stainless steel appliances, a tile backsplash, and a pantry for extra storage. Upstairs, retreat to your oversized master suite, showcasing a vaulted ceiling, two charming dormer nooks, dual closets in the bedroom, and a spacious walk-in closet in the en-suite. The master bath is a true sanctuary with a double vanity, spa tub, and separate shower. The fenced backyard is your private getaway—featuring a patio perfect for entertaining, a storage shed, a decked above-ground pool, and room to garden, play, or relax in the sun. Tucked away in the quiet River Walk community with no HOA, this home is just minutes from New Hope Elementary, Ola Middle, Ola High, and the vibrant new Ola shopping district—plus, you're close to the charm of historic McDonough Square. This home offers style, space, and unbeatable value—schedule your tour today before it's gone!
- SubdivisionRiver Park
- Zip Code30252
- CityMcdonough
- CountyHenry - GA
Location
- ElementaryNew Hope - Henry
- JuniorOla
- HighOla
Schools
- StatusActive
- MLS #7593066
- TypeResidential
MLS Data
- Bedrooms4
- Bathrooms2
- Half Baths1
- Bedroom DescriptionOversized Master
- RoomsBathroom, Bedroom, Dining Room, Family Room, Kitchen, Laundry, Living Room, Master Bathroom, Master Bedroom
- FeaturesCrown Molding, Double Vanity, Entrance Foyer, Vaulted Ceiling(s)
- KitchenBreakfast Bar, Pantry, View to Family Room
- AppliancesDishwasher, Gas Cooktop, Gas Range, Gas Water Heater
- HVACCentral Air, Electric, Heat Pump
- Fireplaces1
- Fireplace DescriptionFactory Built, Family Room, Gas Log, Gas Starter
Interior Details
- StyleTraditional
- ConstructionBrick Front, Vinyl Siding
- Built In2002
- StoriesArray
- PoolAbove Ground
- ParkingDriveway, Garage, Garage Door Opener, Kitchen Level
- FeaturesBalcony, Private Yard
- ServicesNear Schools, Near Shopping, Park
- UtilitiesCable Available, Electricity Available, Natural Gas Available, Underground Utilities, Water Available
- SewerSeptic Tank
- Lot DescriptionBack Yard, Front Yard
- Lot Dimensionsx
- Acres0.83
Exterior Details
Listing Provided Courtesy Of: Leaders Realty, Inc 404-786-1285

This property information delivered from various sources that may include, but not be limited to, county records and the multiple listing service. Although the information is believed to be reliable, it is not warranted and you should not rely upon it without independent verification. Property information is subject to errors, omissions, changes, including price, or withdrawal without notice.
For issues regarding this website, please contact Eyesore at 678.692.8512.
Data Last updated on February 20, 2026 5:35pm
