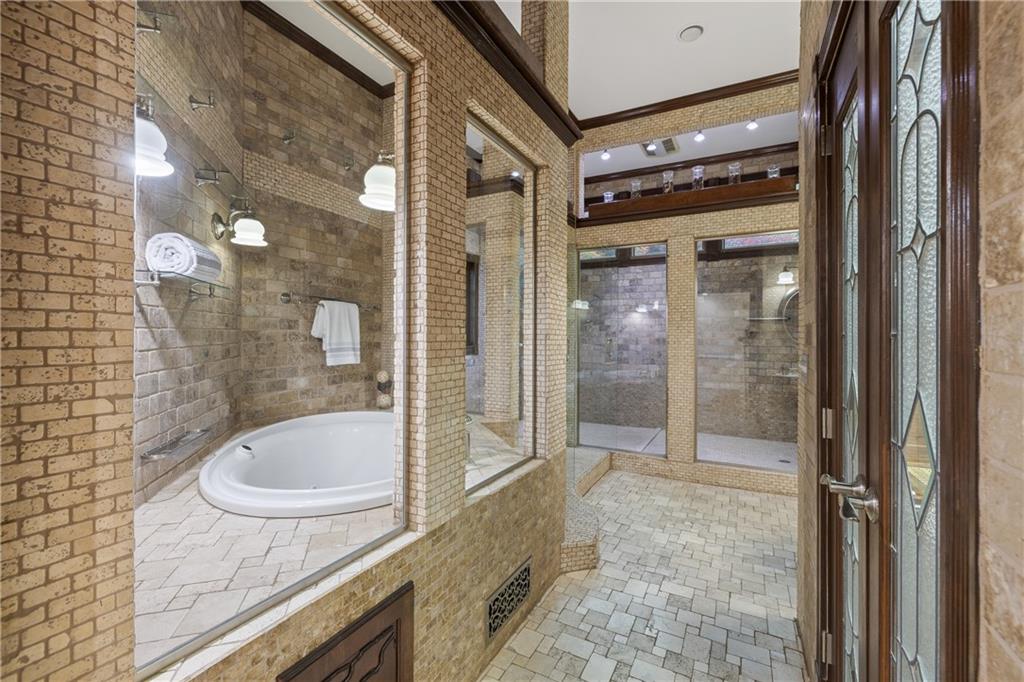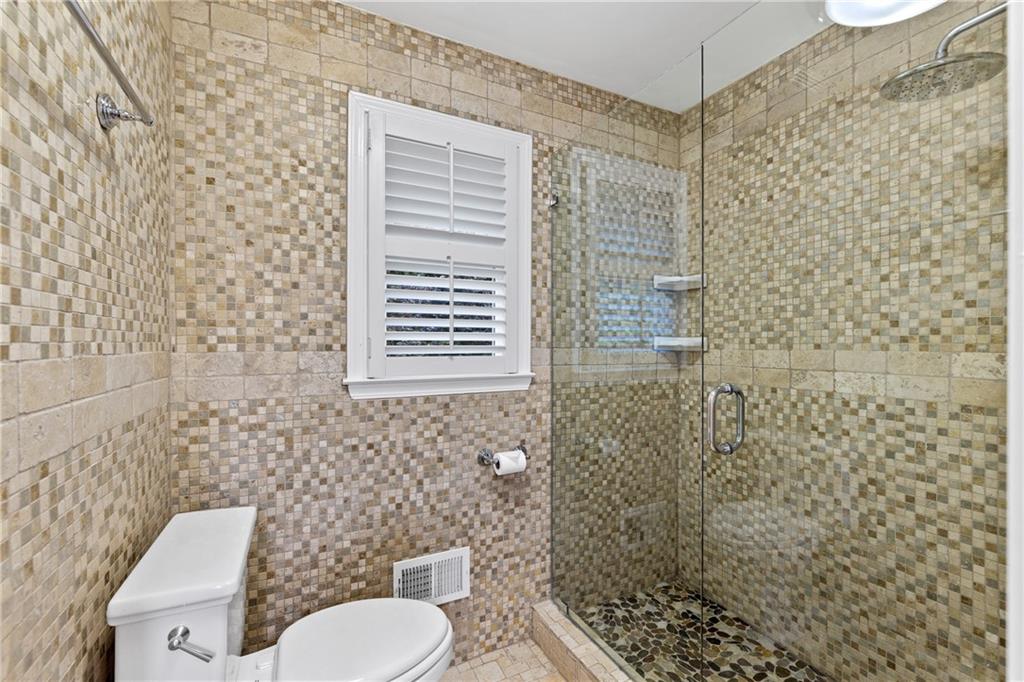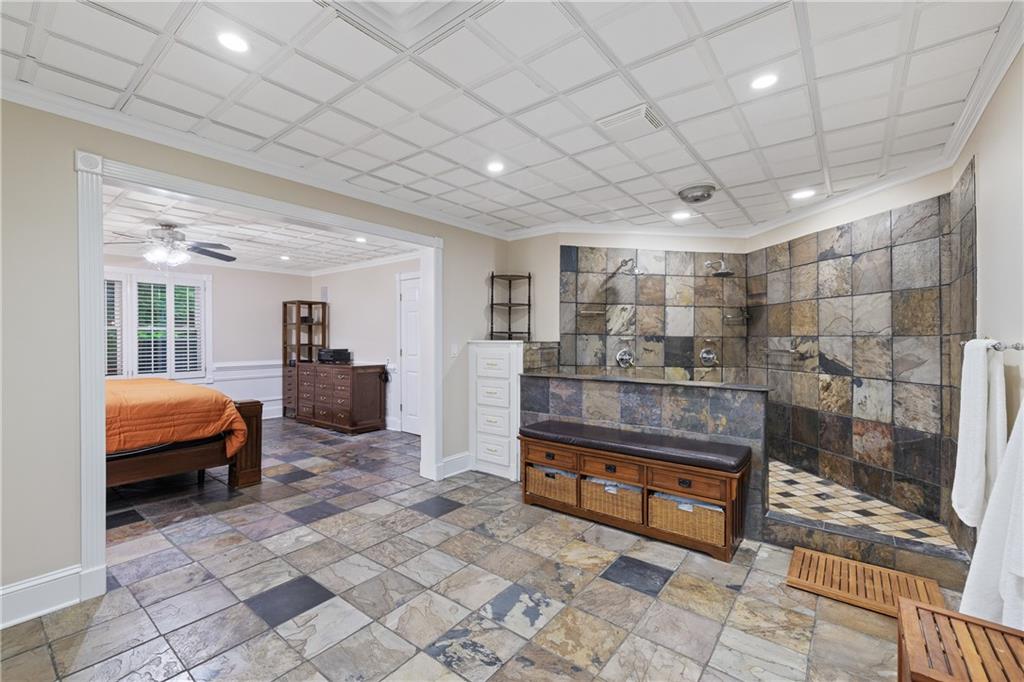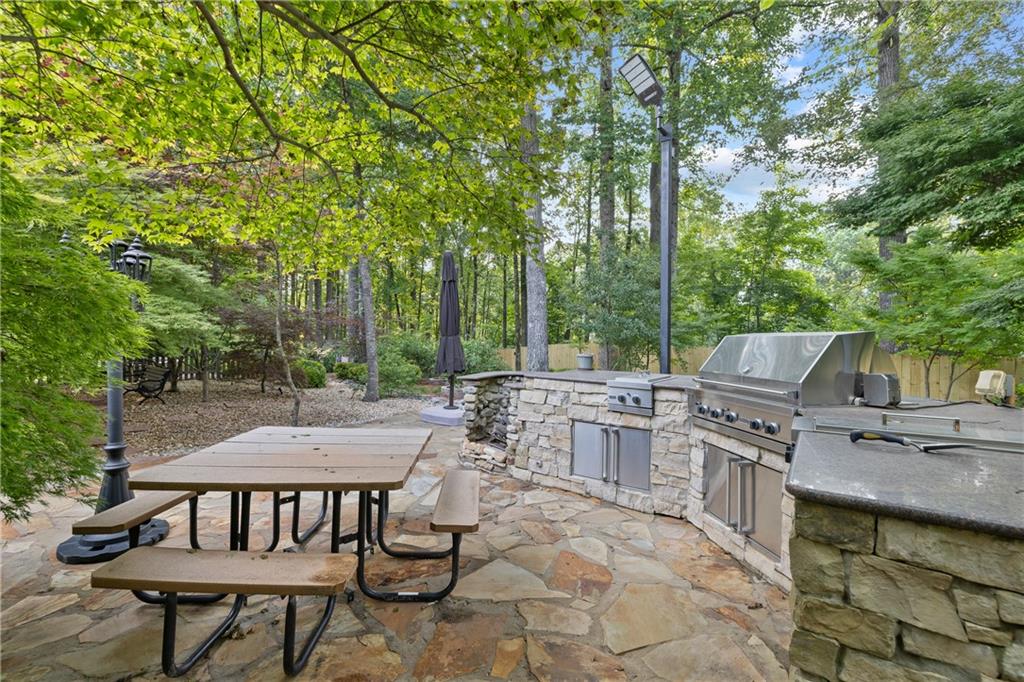1005 Cromwell Cove
Snellville, GA 30078
$965,000
Once-in-a-lifetime opportunity: this Montclair [Brookwood HS] stunner - priced below appraised value - offers the most breathtaking, no-expense-spared backyard you will EVER come across, PLUS a CINEMA with kitchenette, HOBBY ROOM, gorgeous SPA-like renovated baths and cedar closets throughout. Note the 2700 sq ft fully FINISHED BASEMENT with a MOTHER-IN-LAW SUITE (bed/bath) & 2nd laundry, 2nd kitchen (!), as well as a living room, GAME ROOM, 2-room home GYM, half bath, and WORKSHOP. Entertain in the BACKYARD OASIS or simply enjoy it yourself: hardscaping trails and steppingstones wound through pergolas and trellises, a built-in grilling station with picnic table, meditation benches among Japanese maples, a sunning patio under palm trees, a firepit settled in slate chips, trex decking with solar lighting, koi pond, luxury side yard with river stone and fir trees, a two-room greenhouse, a vegetable garden, two sets of fences, and more. Inside, every inch of this John Wieland home has been customized and upgraded: guests will love coming through the front exterior entry with wrought iron add filigree french doors, and jaws will drop at the amount of red mahogany oak wall features throughout the home. The owners' bath suite is an Italian-inspired SPA featuring a double steam shower with separate raised and enclosed jet tub, accessible through double french doors with stained glass. The home comes with a backup generator as well. Enjoy shopping and dining at The Shoppes at Webb Gin or a number of retail options on 124 just minutes away. Easy access to 78, Ronald Reagan (to 85), and 316 for Game Day Weekends.
- SubdivisionMontclair
- Zip Code30078
- CitySnellville
- CountyGwinnett - GA
Location
- ElementaryBrookwood - Gwinnett
- JuniorCrews
- HighBrookwood
Schools
- StatusActive
- MLS #7593068
- TypeResidential
MLS Data
- Bedrooms5
- Bathrooms4
- Half Baths2
- Bedroom DescriptionMaster on Main, Split Bedroom Plan
- RoomsFamily Room, Game Room, Laundry, Media Room, Workshop
- BasementDaylight, Exterior Entry, Finished, Finished Bath, Full, Interior Entry
- FeaturesEntrance Foyer, High Ceilings 9 ft Lower, High Ceilings 9 ft Main, High Speed Internet, Walk-In Closet(s)
- KitchenBreakfast Bar, Breakfast Room, Cabinets White, Eat-in Kitchen, Kitchen Island, Pantry, Stone Counters, View to Family Room
- AppliancesDishwasher, Disposal, Electric Cooktop, Electric Range, Microwave, Range Hood, Refrigerator, Washer
- HVACCeiling Fan(s), Central Air, Zoned
- Fireplaces1
- Fireplace DescriptionFamily Room, Gas Starter, Stone
Interior Details
- StyleTraditional
- ConstructionBrick 4 Sides
- Built In1996
- StoriesArray
- ParkingAttached, Covered, Detached, Driveway, Garage, Garage Faces Side, Parking Pad
- FeaturesGarden, Gas Grill, Lighting, Private Yard
- ServicesClubhouse, Curbs, Fishing, Fitness Center, Homeowners Association, Near Schools, Near Shopping, Playground, Pool, Tennis Court(s)
- UtilitiesCable Available, Electricity Available, Natural Gas Available, Sewer Available, Underground Utilities, Water Available
- SewerPublic Sewer
- Lot DescriptionBack Yard, Cul-de-sac Lot, Front Yard, Landscaped, Sprinklers In Front, Sprinklers In Rear
- Lot Dimensionsx 53
- Acres0.79
Exterior Details
Listing Provided Courtesy Of: Keller Williams Realty Metro Atlanta 404-564-5560

This property information delivered from various sources that may include, but not be limited to, county records and the multiple listing service. Although the information is believed to be reliable, it is not warranted and you should not rely upon it without independent verification. Property information is subject to errors, omissions, changes, including price, or withdrawal without notice.
For issues regarding this website, please contact Eyesore at 678.692.8512.
Data Last updated on February 13, 2026 3:52pm



















































































