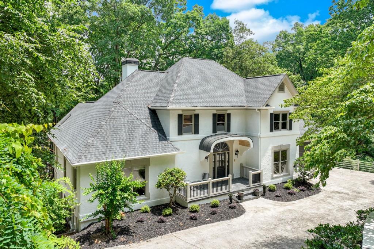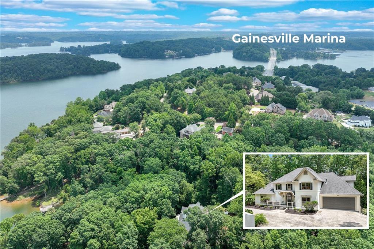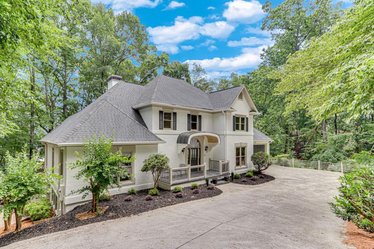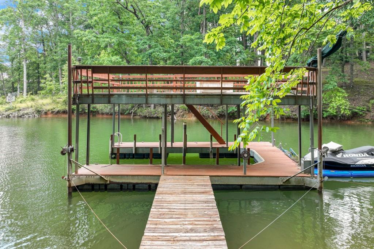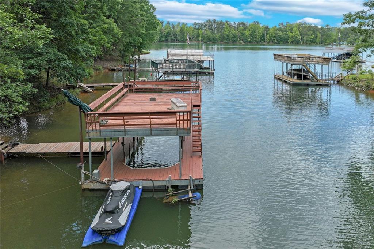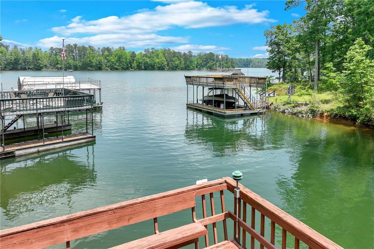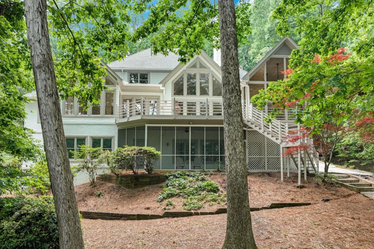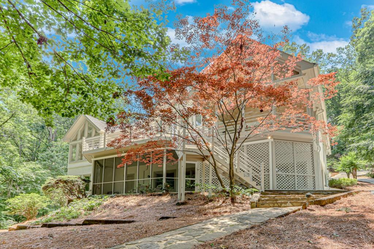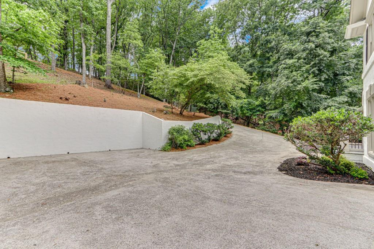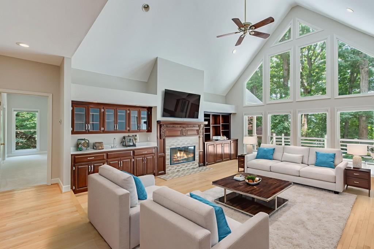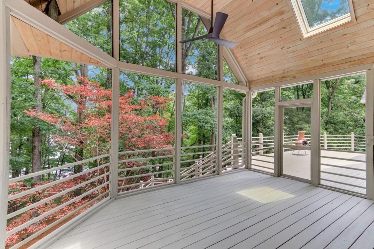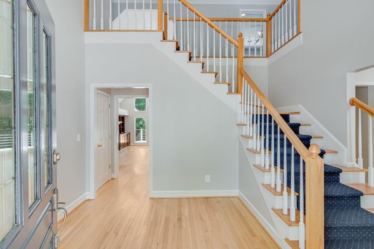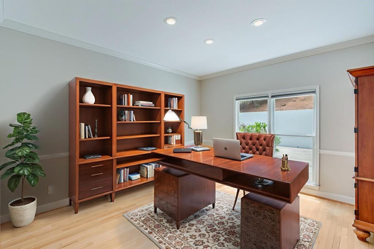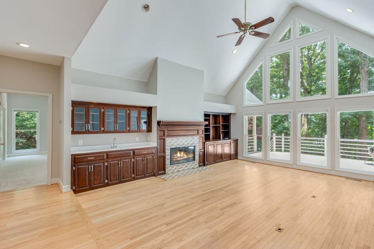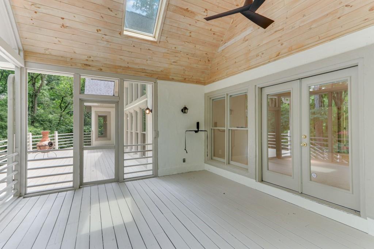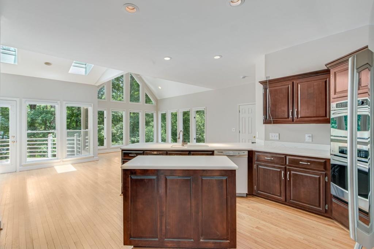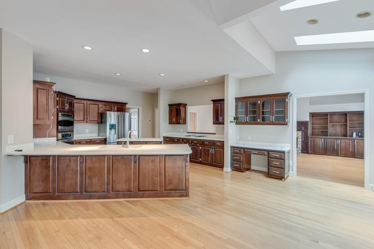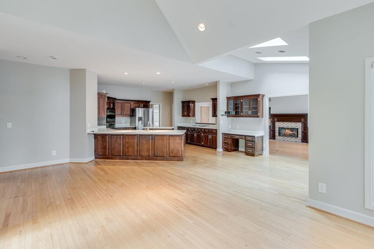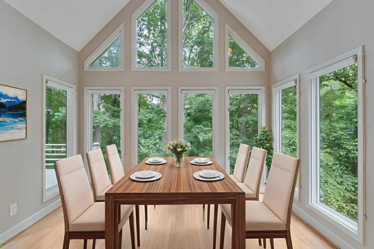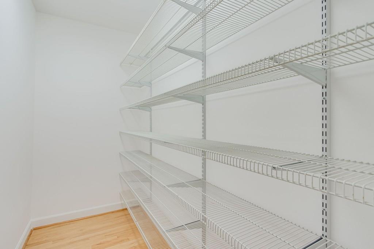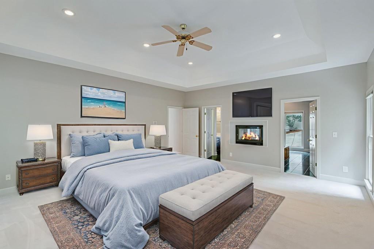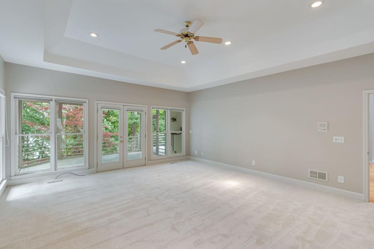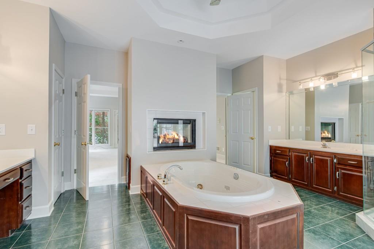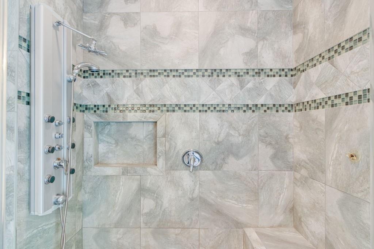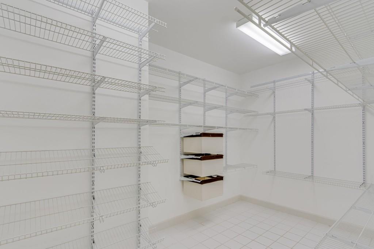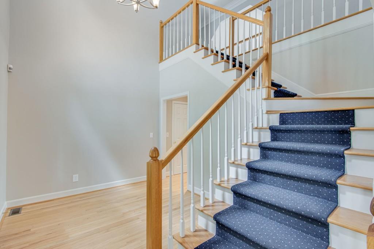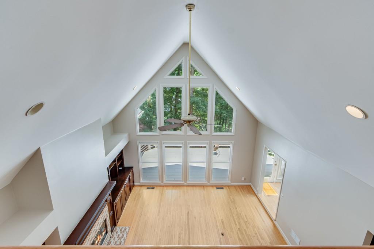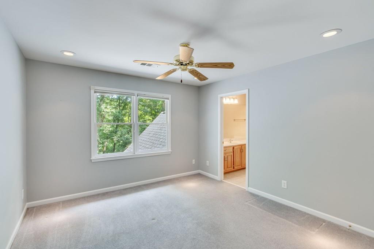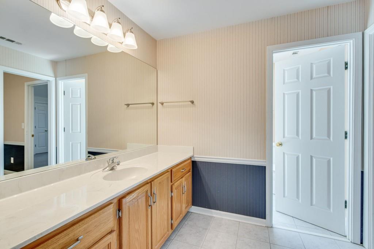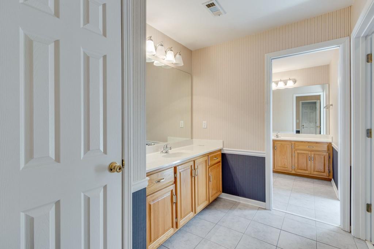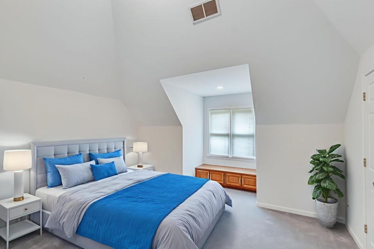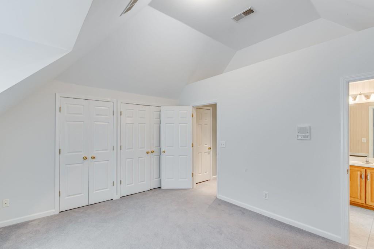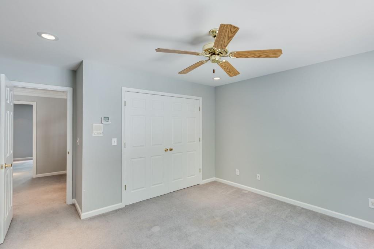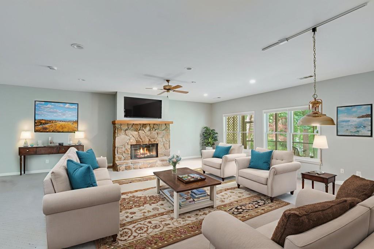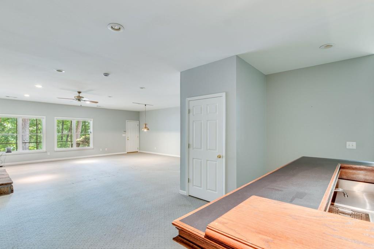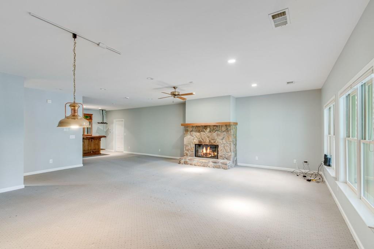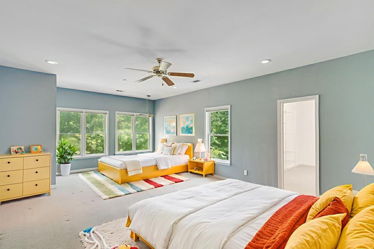2230 Huntingdon Court
Gainesville, GA 30506
$1,275,000
This elegant lakefront home is nestled in the upscale Lake Lanier community of Sidney on Lanier, offering the ultimate lake living experience. Ideally located just five minutes from downtown Gainesville's shopping and restaurants, and only 15 minutes from Northeast Georgia Medical Center, this home blends convenience with luxurious lakeside living. Enjoy your own private dock with boat slip and party deck! It's a gentle easy walk to the dock plus easily accessible by golf cart. Designed for comfortable lake living, the main level features a spacious primary suite, a vaulted great room with a wood burning fireplace, a vaulted breakfast room with picture windows, and a large kitchen with an island. Upstairs, you'll find three additional bedrooms, a true Jack-and-Jill bath, and an office. The finished terrace level is ideal for entertaining, complete with a family room with a fireplace and bar, a screened porch, a spacious en-suite bedroom, and a third car drive around garage with workshop. Enjoy stunning seasonal views from the large deck and screened porch, surrounded by privacy. The driveway has a slope but offers ample level parking for guests, along with two garages that accommodate three cars. The walk to the dock is extremely gentle making lake days a breeze. Notable updates include a new roof (2017), fresh exterior and main level interior paint, transferable termite and moisture-free stucco warranties, updated dock permit, and recently inspected and serviced HVAC and septic systems (pumped and inspected 2025). A new hot water heater was also added. Don't miss this opportunity to live in one of Lake Lanier's premier communities!
- SubdivisionSidney On Lanier
- Zip Code30506
- CityGainesville
- CountyHall - GA
Location
- ElementaryCentennial Arts Academy
- JuniorGainesville East
- HighGainesville
Schools
- StatusActive
- MLS #7593122
- TypeResidential
MLS Data
- Bedrooms5
- Bathrooms3
- Half Baths1
- Bedroom DescriptionMaster on Main
- RoomsBonus Room, Family Room, Great Room - 2 Story, Workshop
- BasementBoat Door, Daylight, Driveway Access, Finished, Finished Bath, Full
- FeaturesBookcases, Cathedral Ceiling(s), Entrance Foyer, High Ceilings 10 ft Main, High Speed Internet, Vaulted Ceiling(s), Walk-In Closet(s), Wet Bar
- KitchenBreakfast Bar, Breakfast Room, Cabinets Stain, Keeping Room, Pantry Walk-In, View to Family Room
- AppliancesDishwasher, Gas Range, Microwave
- HVACCeiling Fan(s), Central Air
- Fireplaces3
- Fireplace DescriptionDouble Sided, Factory Built, Family Room, Great Room, Master Bedroom
Interior Details
- StyleTraditional
- ConstructionStucco
- Built In1994
- StoriesArray
- Body of WaterLanier
- ParkingDriveway, Garage, Garage Door Opener, Garage Faces Front, Garage Faces Side
- FeaturesBalcony
- ServicesHomeowners Association, Lake
- UtilitiesElectricity Available, Water Available
- SewerSeptic Tank
- Lot DescriptionPrivate
- Lot Dimensions65x431x150x413
- Acres1.16
Exterior Details
Listing Provided Courtesy Of: The Norton Agency 770-532-0022

This property information delivered from various sources that may include, but not be limited to, county records and the multiple listing service. Although the information is believed to be reliable, it is not warranted and you should not rely upon it without independent verification. Property information is subject to errors, omissions, changes, including price, or withdrawal without notice.
For issues regarding this website, please contact Eyesore at 678.692.8512.
Data Last updated on August 24, 2025 12:53am
