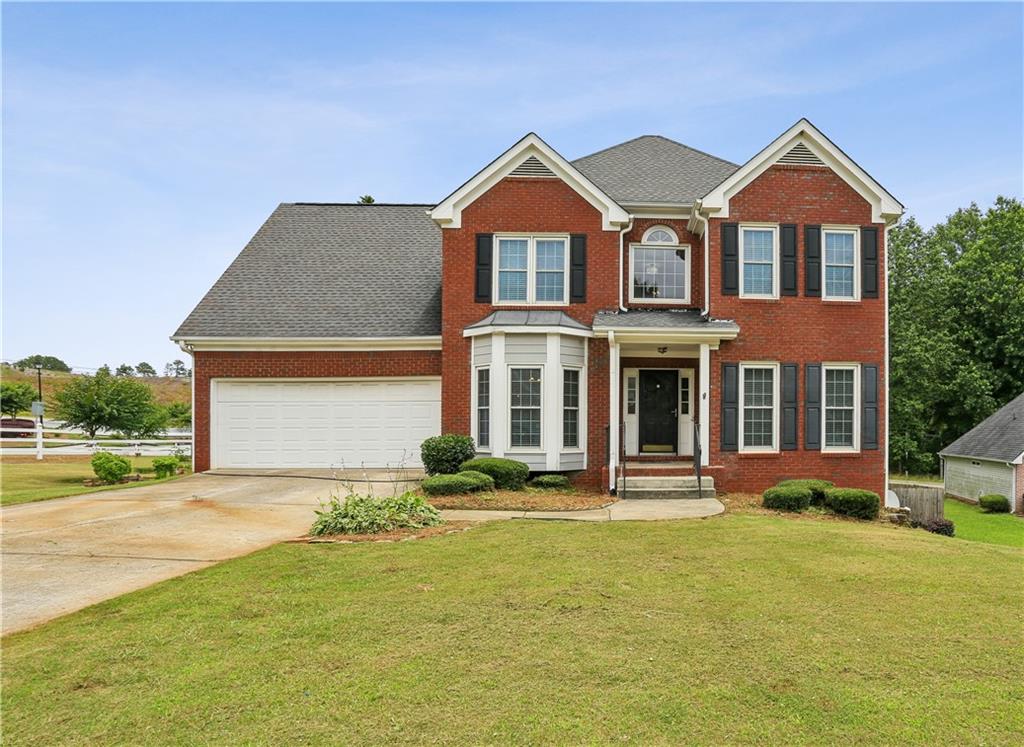630 Dana Pointe Court
Lawrenceville, GA 30045
$459,000
Nestled on a serene cul-de-sac in the sought-after Georgian Hills subdivision, this stunning traditional-style residence offers an exceptional living experience. Sited on a private, wooded 0.34-acre lot, this home provides a perfect retreat. Step through the welcoming entrance foyer into a thoughtfully designed space, accentuated by 9-foot ceilings on the main level. The main floor is perfect for entertaining, featuring a separate dining room for formal gatherings and a spacious great room centered around a cozy gas-log fireplace. The eat-in kitchen is a chef's delight, equipped with stainless steel appliances, a breakfast bar, a breakfast room, and a view into the central gathering space. This updated and remodeled home boasts a flexible floor plan across its two stories and finished basement. The upper level discovers three spacious bedrooms and two full baths, including a split bedroom plan for added privacy. The full, finished daylight basement is a standout feature, complete with a bonus room, a den, a fourth bedroom, and a full bathroom. With both interior and exterior entries, this level offers incredible versatility as an in-law suite, guest quarters, or a dedicated recreational hub. Enjoy the tranquility of your surroundings from the comfort of the front porch, rear deck, or patio. The level, landscaped yard is enclosed with a wooden privacy fence, creating a secluded oasis. This private backyard is further enhanced by an in-ground, vinyl-lined pool, recently updated with a new sand filter. An attached two-car garage provides convenience and storage.
- SubdivisionGeorgian Hills
- Zip Code30045
- CityLawrenceville
- CountyGwinnett - GA
Location
- StatusPending
- MLS #7593146
- TypeResidential
- SpecialOwner/Agent
MLS Data
- Bedrooms4
- Bathrooms2
- Half Baths1
- RoomsBonus Room, Living Room, Office
- BasementDaylight, Exterior Entry, Full
- FeaturesDouble Vanity
- KitchenBreakfast Bar, Eat-in Kitchen, Pantry, Stone Counters
- AppliancesDishwasher, Electric Range, Microwave, Refrigerator
- HVACCeiling Fan(s), Central Air
- Fireplaces1
- Fireplace DescriptionDecorative, Family Room
Interior Details
- StyleTraditional
- ConstructionBrick 3 Sides, Cement Siding, Frame
- Built In1995
- StoriesArray
- PoolIn Ground, Vinyl
- ParkingCovered, Garage, Garage Door Opener, Garage Faces Rear
- FeaturesPrivate Entrance, Private Yard, Rain Gutters, Storage
- ServicesPool, Tennis Court(s)
- UtilitiesCable Available, Electricity Available, Water Available
- SewerPublic Sewer
- Lot DescriptionBack Yard, Corner Lot, Landscaped
- Lot Dimensionsx 121
- Acres0.43
Exterior Details
Listing Provided Courtesy Of: Real Broker, LLC. 855-450-0442

This property information delivered from various sources that may include, but not be limited to, county records and the multiple listing service. Although the information is believed to be reliable, it is not warranted and you should not rely upon it without independent verification. Property information is subject to errors, omissions, changes, including price, or withdrawal without notice.
For issues regarding this website, please contact Eyesore at 678.692.8512.
Data Last updated on July 8, 2025 10:28am






























