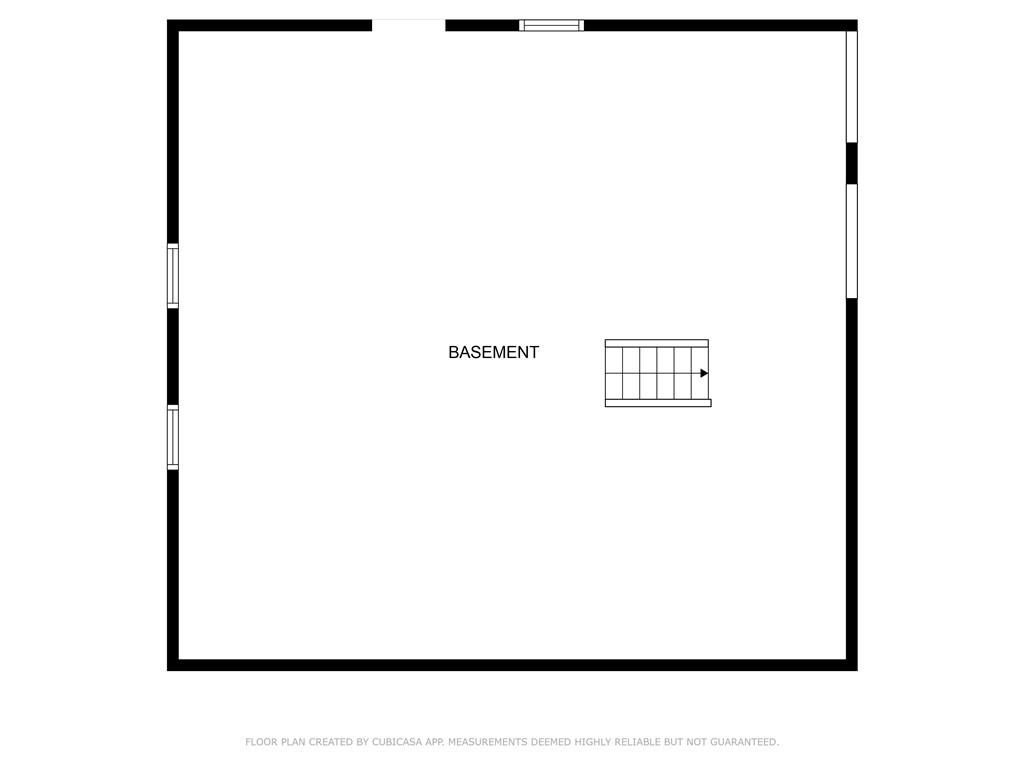3080 Lynhurst Circle
Atlanta, GA 30311
$265,000
WOW......Seller is offering $10,000 towards Buyer's Closing Costs or to Buy Down The Rate with a Full Price Offer! Wait there's more....This home qualifies for Down Payment Assistance, providing $20,000 that can be used toward your closing costs or down payment. Contact Mike Clarke with US Mortgage to learn more and see if you qualify. This move in ready home is situated on a quiet, private street inside the perimeter, and sits on over 3/4 of an acre with a terraced backyard that flows down to a peaceful creek-creating a natural sanctuary. Inside, you'll find hardwood floors throughout, tons of natural light, and a flexible, well-thought-out layout. The main level features two spacious bedrooms, including a primary suite with its own full bathroom, plus a second full bath in the hallway for guests or family. Upstairs offers a huge third bedroom along with an additional flex room-perfect for a home office, playroom, or creative studio. The kitchen is filled with cabinet space, unique stone countertops, and a gas stove. You'll also find a separate dining room, a formal living room, and a cozy wood-paneled den that can serve as an office, guest room, or gym. The laundry room is located in the utility room off the carport. The full unfinished basement offers high ceilings, a private yard entry, and has already been sealed, waterproofed, and equipped with a sump pump-ready for your custom touch. Located just minutes from the Beltline, 10 minutes to Downtown Atlanta, and 15 minutes to The Battery/SunTrust Park, with quick access to I-20, 285, and 75/85. Don't miss your chance to call this property home-just in time for summer barbecues and backyard entertaining! Enjoy free monthly bulk pick-up by the city—includes limbs, yard debris, and large household items. All information deemed reliable but not guaranteed ~ Sell with Sasha!
- SubdivisionR.L. Eskew
- Zip Code30311
- CityAtlanta
- CountyFulton - GA
Location
- ElementaryWest Manor
- JuniorJean Childs Young
- HighBenjamin E. Mays
Schools
- StatusPending
- MLS #7593164
- TypeResidential
MLS Data
- Bedrooms3
- Bathrooms2
- Bedroom DescriptionMaster on Main
- RoomsBasement, Bonus Room, Den
- BasementDaylight, Exterior Entry, Interior Entry, Partial, Unfinished, Walk-Out Access
- FeaturesHigh Speed Internet, His and Hers Closets
- KitchenEat-in Kitchen, Stone Counters
- AppliancesDishwasher, Electric Water Heater, Gas Range, Refrigerator
- HVACCeiling Fan(s), Central Air, Electric
Interior Details
- StyleRanch
- ConstructionBrick 4 Sides
- Built In1960
- StoriesArray
- ParkingCarport, Kitchen Level, Level Driveway
- FeaturesPrivate Yard, Storage
- ServicesNear Public Transport, Street Lights
- UtilitiesNatural Gas Available
- SewerPublic Sewer
- Lot DescriptionCul-de-sac Lot, Level, Open Lot, Private
- Acres0.798
Exterior Details
Listing Provided Courtesy Of: Chapman Group Realty, Inc. 678-878-0215

This property information delivered from various sources that may include, but not be limited to, county records and the multiple listing service. Although the information is believed to be reliable, it is not warranted and you should not rely upon it without independent verification. Property information is subject to errors, omissions, changes, including price, or withdrawal without notice.
For issues regarding this website, please contact Eyesore at 678.692.8512.
Data Last updated on January 7, 2026 6:35pm






























