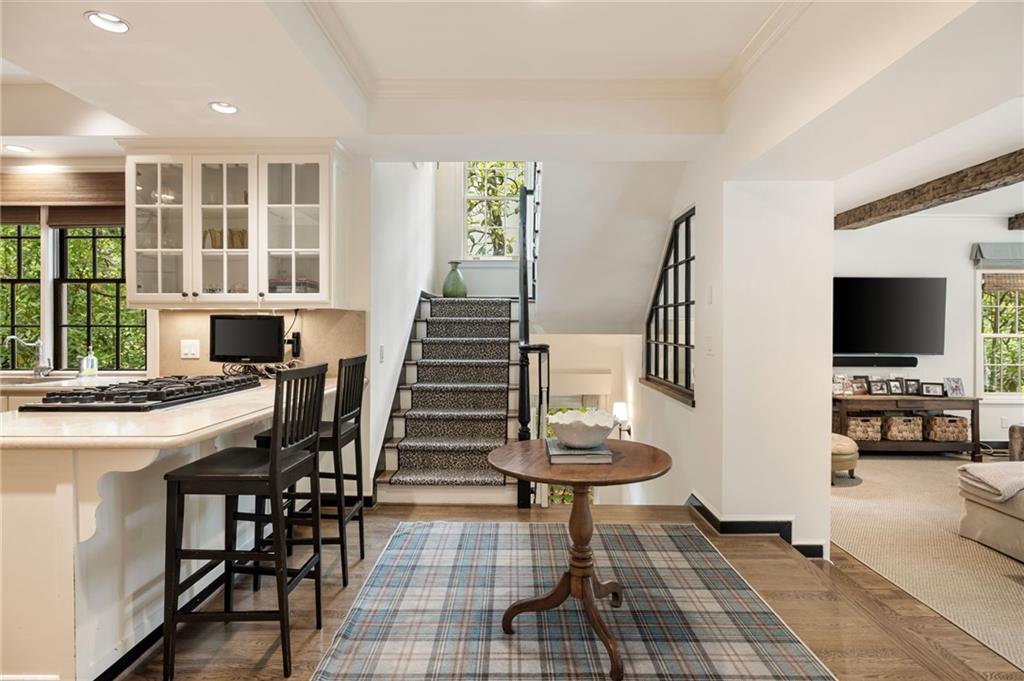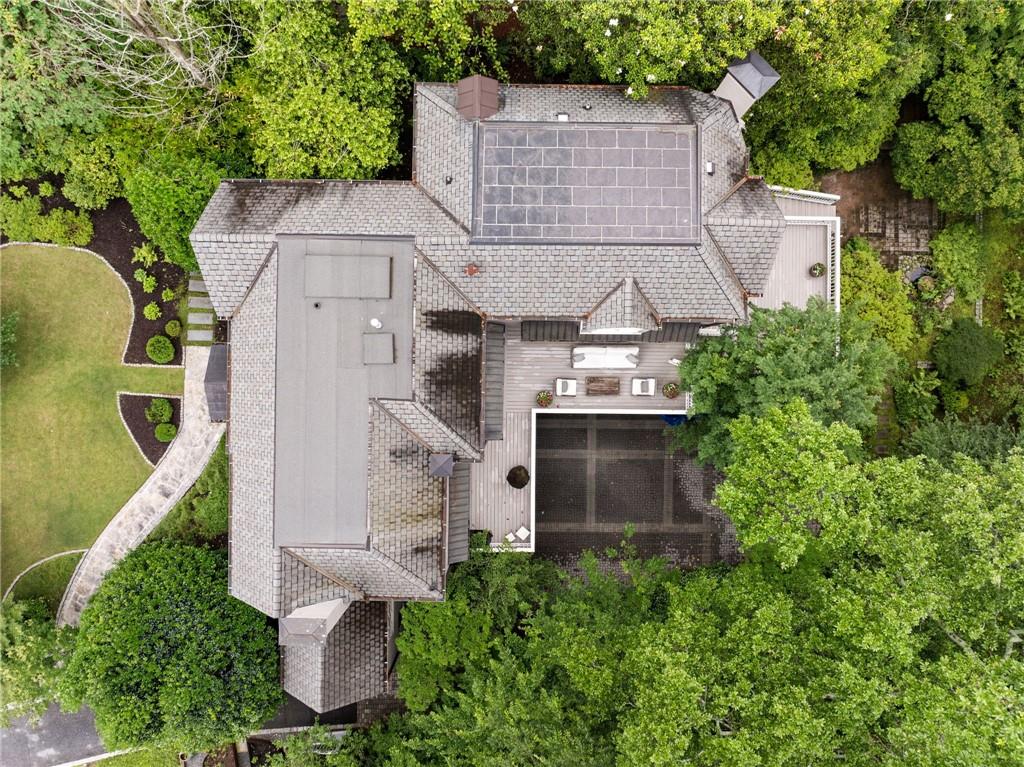241 Nacoochee Drive NW
Atlanta, GA 30305
$2,750,000
Tucked in the heart of Haynes Manor, this timeless traditional home is rich in charm and character, set on one of Buckhead’s most beloved streets. With design enhancements by renowned architect Norman Askins, the home masterfully blends classic architecture with thoughtful, elegant updates. A spacious family room addition featuring wood-beamed ceilings flows seamlessly from the kitchen, creating an inviting space for everyday living and entertaining. The formal dining room offers a refined setting for gatherings, while a sun-drenched office with soaring vaulted ceilings provides a tranquil retreat on the main level. Upstairs, the generous primary suite is accompanied by three additional bedrooms, offering comfort and flexibility for family or guests. A rare two-car garage provides added convenience, and the deep, private backyard presents endless possibilities for outdoor living, recreation, or future expansion. Ideally located just minutes from the Beltline, Peachtree Battle Shopping Center, and Bobby Jones Golf Course, this home offers an unparalleled lifestyle in one of Atlanta’s most sought-after neighborhoods.
- SubdivisionHaynes Manor
- Zip Code30305
- CityAtlanta
- CountyFulton - GA
Location
- ElementaryE. Rivers
- JuniorWillis A. Sutton
- HighNorth Atlanta
Schools
- StatusActive
- MLS #7593170
- TypeResidential
MLS Data
- Bedrooms4
- Bathrooms3
- Half Baths1
- Bedroom DescriptionOversized Master
- RoomsFamily Room, Living Room, Sun Room
- BasementExterior Entry, Interior Entry, Walk-Out Access
- FeaturesBeamed Ceilings, Bookcases, Crown Molding, Double Vanity, Entrance Foyer, High Ceilings 9 ft Main, Recessed Lighting, Vaulted Ceiling(s), Walk-In Closet(s), Wet Bar
- KitchenBreakfast Bar, Cabinets Other, Eat-in Kitchen, Pantry, Solid Surface Counters, View to Family Room
- AppliancesDishwasher, Disposal, Double Oven, Gas Cooktop, Refrigerator
- HVACCeiling Fan(s), Central Air
- Fireplaces3
- Fireplace DescriptionFamily Room, Living Room, Master Bedroom
Interior Details
- StyleTraditional
- ConstructionBrick 4 Sides
- Built In1940
- StoriesArray
- ParkingDrive Under Main Level, Driveway, Garage, On Street
- FeaturesPrivate Entrance, Private Yard, Rain Gutters, Rear Stairs
- ServicesNear Beltline, Near Schools, Near Shopping, Near Trails/Greenway, Park
- SewerPublic Sewer
- Lot DescriptionBack Yard, Front Yard, Landscaped, Level, Private, Wooded
- Lot Dimensionsx
- Acres0.8486
Exterior Details
Listing Provided Courtesy Of: Ansley Real Estate | Christie's International Real Estate 404-480-4663

This property information delivered from various sources that may include, but not be limited to, county records and the multiple listing service. Although the information is believed to be reliable, it is not warranted and you should not rely upon it without independent verification. Property information is subject to errors, omissions, changes, including price, or withdrawal without notice.
For issues regarding this website, please contact Eyesore at 678.692.8512.
Data Last updated on July 5, 2025 12:32pm
















































