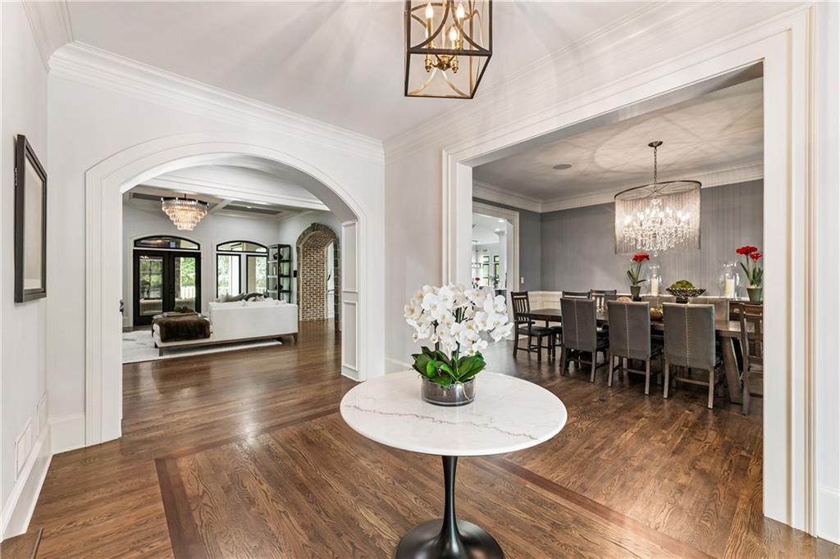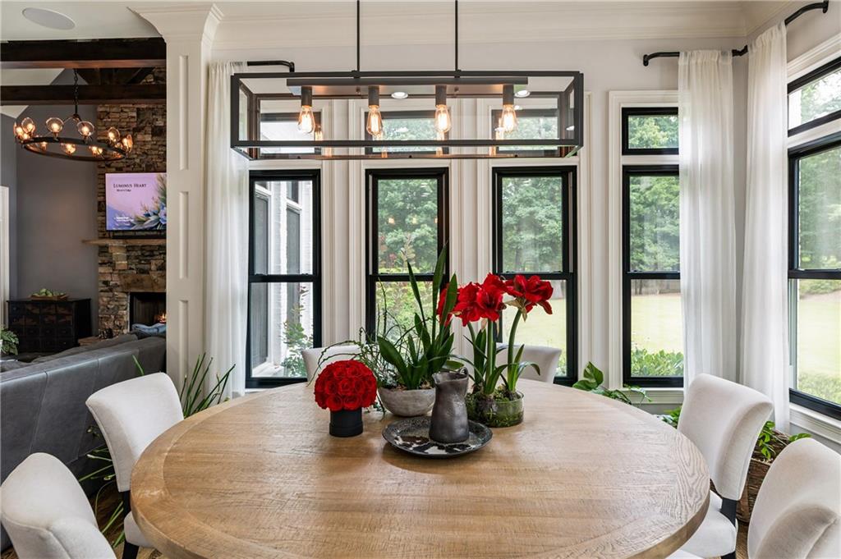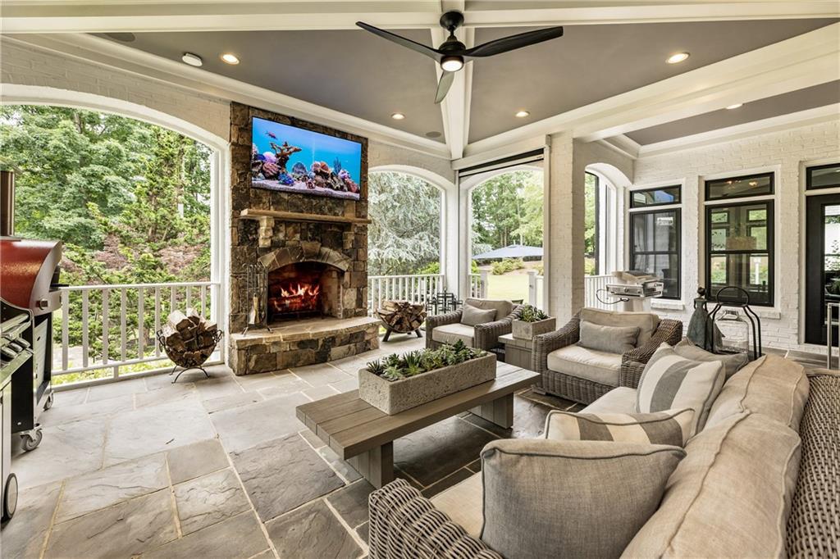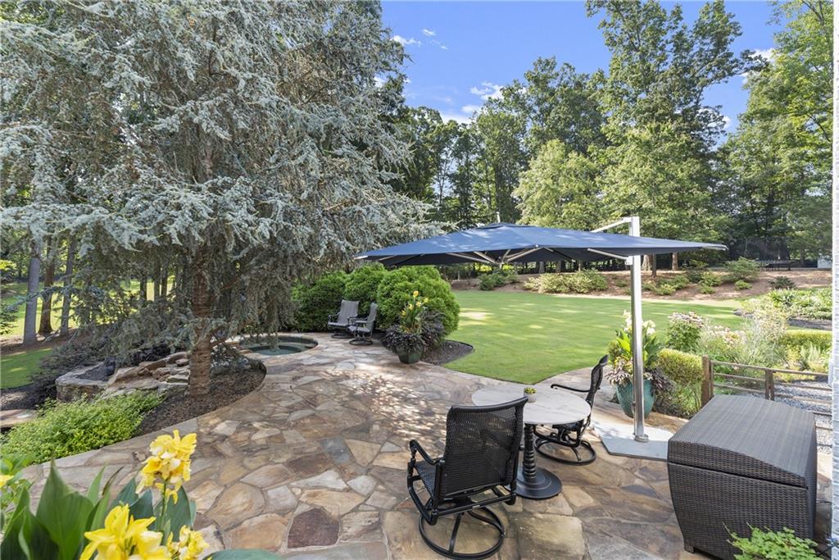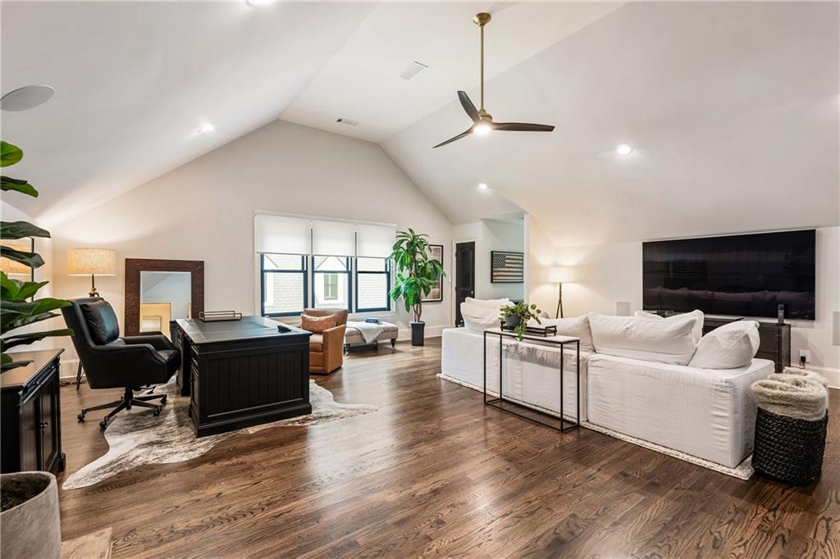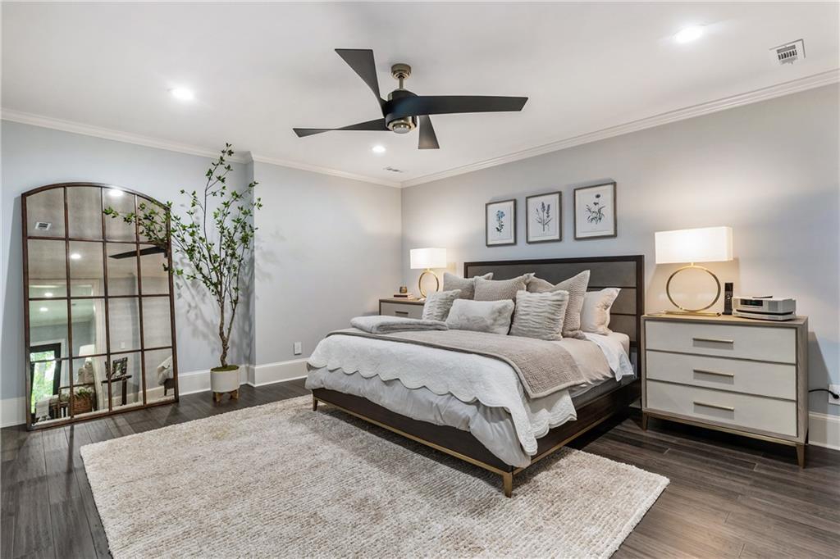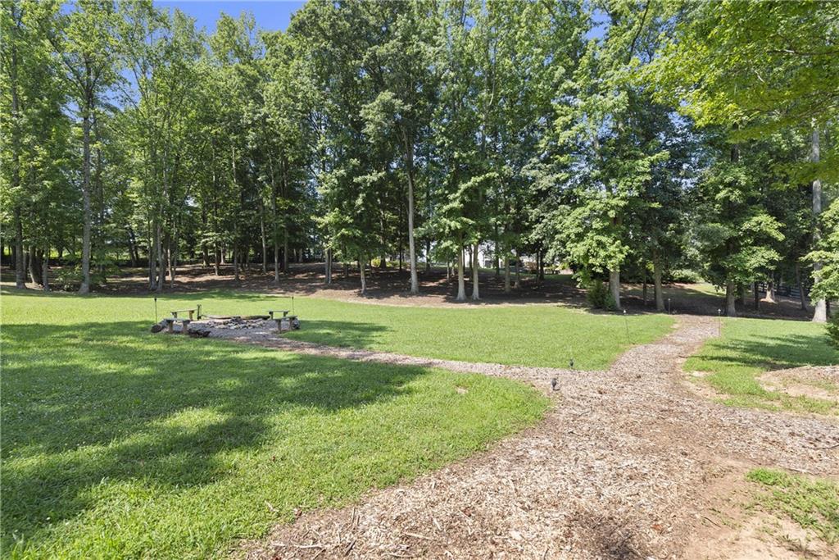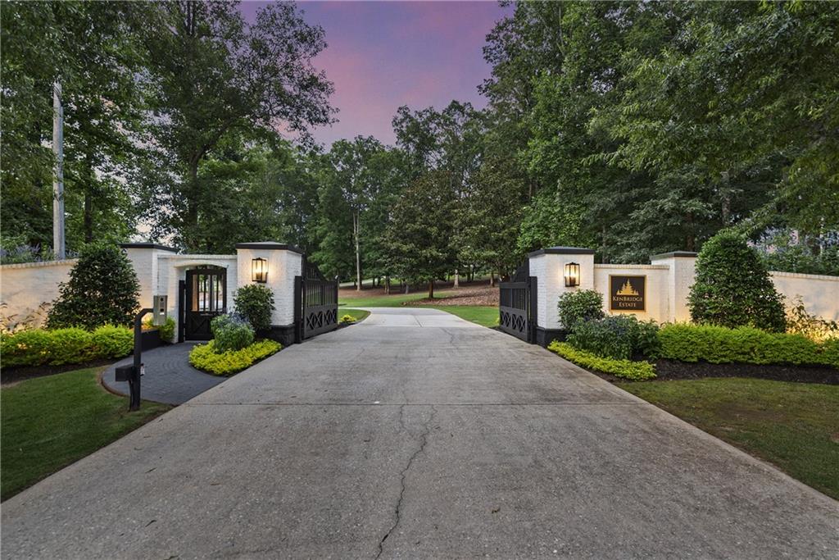15595 Birmingham Highway
Alpharetta, GA 30004
$5,200,000
Experience unmatched elegance and modern innovation in this spectacular seven-bedroom, seven-and-three-half-bathroom estate, privately nestled on 7 acres in Milton. Behind a gated entry and circular motor court, this four-sided brick home stuns with show-stopping curb appeal, a newly installed DaVinci slate-style composite roof and new ProVia energy-efficient windows and doors throughout. Thoughtfully updated from top to bottom, this estate effortlessly combines luxury with everyday functionality. Inside, rich hardwood floors and intricate trim work set the tone for the refined interiors. The chef's kitchen is a true showpiece, featuring a massive waterfall island, top-of-the-line Wolf appliances, a hidden walk-in pantry, a full commercial prep kitchen and a beverage bar. A fireside keeping room with a cathedral ceiling and a sunlit breakfast room provide warm gathering spaces. French doors open to a covered veranda with electronic shades, an outdoor stone fireplace and views of the heated pool and spa, which are now enhanced with blue tile and a Hayward Pro Series sand filter. The main-level primary suite features a fireplace, a morning bar, dual walk-in closets with custom systems and a luxurious en suite bathroom with dual vanities and water closets. Upstairs offers four spacious en suite bedrooms and a craft room, all with soaring ceilings and fresh paint. The terrace level is an entertainer's paradise and includes a media room, a barrel-vaulted wine cellar with a custom cooling system, a billiard room with a hidden entry to a sports/game room featuring eight TVs, a golf simulator with a projector, a KaraFun karaoke system and a full gym. Additional upgrades include a Control4 smart home system with integrated Lorex security (including 12 additional cameras), a Honeywell alarm system, a whole-home Kohler 50-kilowatt backup generator and a 2-PSI Honeywell gas meter. A private guest suite with a separate entrance completes the terrace level. A carriage house above the garage expands guest options and includes a full-size kitchen, ample living space, a bedroom and a bathroom. Unique features include a complete custom armory with bulletproof walls, a Browning ProSteel vault door, a Browning ProSteel safe and black walnut cabinetry; a privacy smart glass door in the wellness room; a new custom laundry room with built-ins and storage; custom wine room cooling system; fresh paint throughout upstairs, main and basement levels; and custom closet systems throughout. Outside, enjoy a professionally designed landscape with extensive plantings, trails, steel edging, flagstone path and mulch. A large, fenced vegetable garden with raised beds and a tool shed await garden enthusiasts. For recreation, discover a 9-hole disc golf course on the property. The entire 7 acre perimeter is secured with an invisible fence, offering peace of mind and privacy. Located in top-ranked Birmingham Falls Elementary School, Northwestern Middle School, and Milton High School district and minutes from Scottsdale Farms, equestrian facilities, restaurants and more, this home offers the perfect blend of seclusion and convenience, with a beautifully updated interior, spacious living areas and room to roam both inside and out.
- SubdivisionEstate with Acreage
- Zip Code30004
- CityAlpharetta
- CountyFulton - GA
Location
- ElementaryBirmingham Falls
- JuniorNorthwestern
- HighMilton - Fulton
Schools
- StatusActive
- MLS #7593172
- TypeResidential
MLS Data
- Bedrooms7
- Bathrooms7
- Half Baths3
- Bedroom DescriptionIn-Law Floorplan, Master on Main
- RoomsBonus Room, Den, Exercise Room, Game Room, Library, Living Room, Media Room, Office, Wine Cellar
- BasementDaylight, Exterior Entry, Finished, Finished Bath, Full, Interior Entry
- FeaturesBookcases, Double Vanity, Entrance Foyer, High Speed Internet, His and Hers Closets, Smart Home, Tray Ceiling(s), Walk-In Closet(s), Wet Bar
- KitchenBreakfast Room, Cabinets White, Eat-in Kitchen, Keeping Room, Kitchen Island, Pantry Walk-In, Second Kitchen, Stone Counters, View to Family Room, Wine Rack
- AppliancesDishwasher, Disposal, Double Oven, Dryer, Gas Range, Microwave, Range Hood, Refrigerator, Self Cleaning Oven, Washer
- HVACCentral Air
- Fireplaces5
- Fireplace DescriptionFamily Room, Gas Starter, Great Room, Keeping Room, Master Bedroom, Outside
Interior Details
- StyleTraditional
- ConstructionBrick 4 Sides
- Built In2005
- StoriesArray
- PoolGunite, Heated, In Ground, Private, Salt Water
- ParkingAttached, Garage, Garage Faces Side, Kitchen Level, Level Driveway, Storage
- FeaturesGarden, Gas Grill, Lighting, Private Entrance, Private Yard
- ServicesNear Schools, Near Shopping, Near Trails/Greenway, Restaurant, Stable(s), Swim Team, Tennis Court(s)
- UtilitiesCable Available, Electricity Available, Natural Gas Available, Phone Available, Underground Utilities, Water Available
- SewerSeptic Tank
- Lot DescriptionBack Yard, Front Yard, Landscaped, Level, Private
- Lot Dimensionsx
- Acres7
Exterior Details
Listing Provided Courtesy Of: Atlanta Fine Homes Sotheby's International 770-442-7300

This property information delivered from various sources that may include, but not be limited to, county records and the multiple listing service. Although the information is believed to be reliable, it is not warranted and you should not rely upon it without independent verification. Property information is subject to errors, omissions, changes, including price, or withdrawal without notice.
For issues regarding this website, please contact Eyesore at 678.692.8512.
Data Last updated on July 5, 2025 12:32pm













