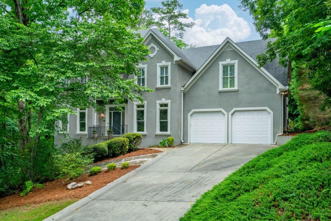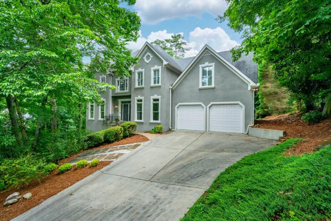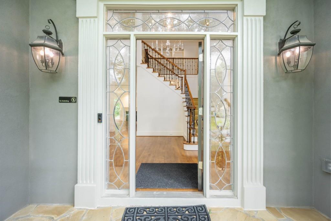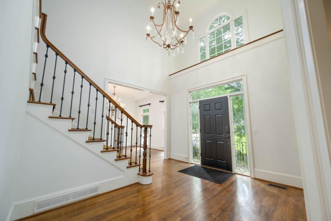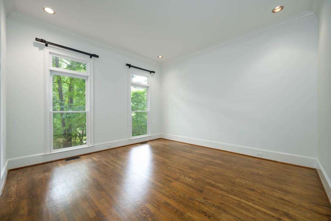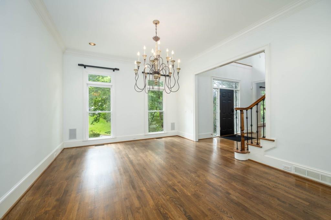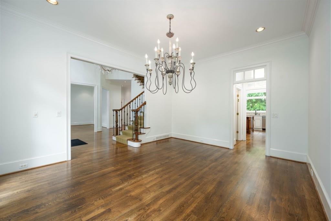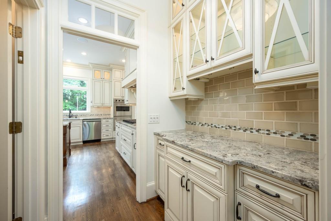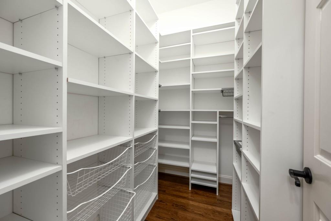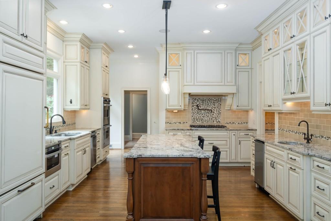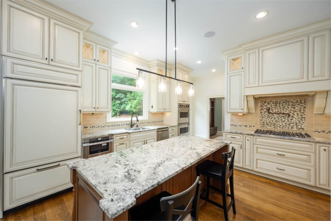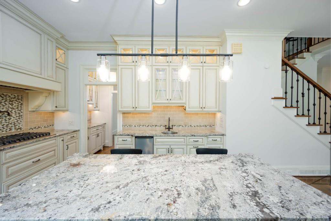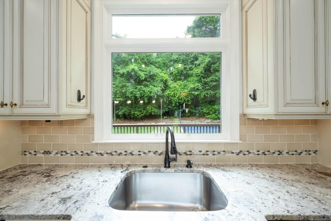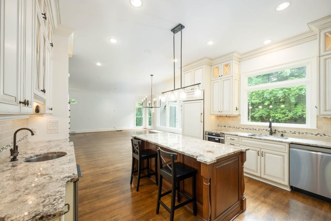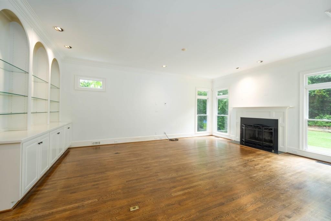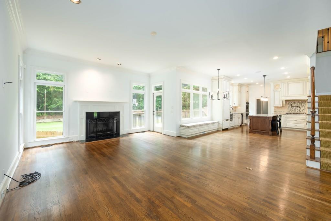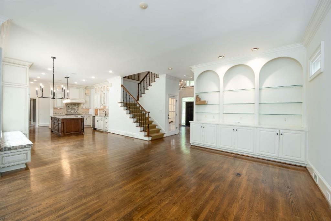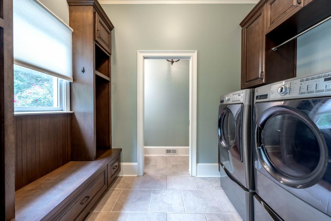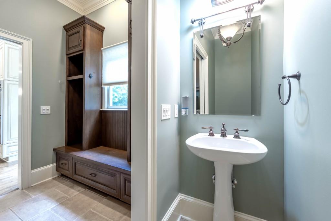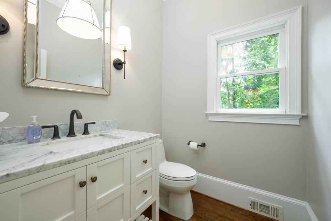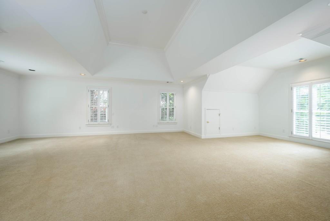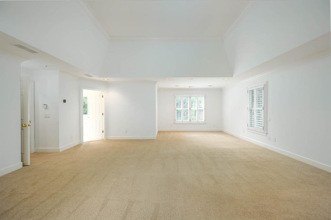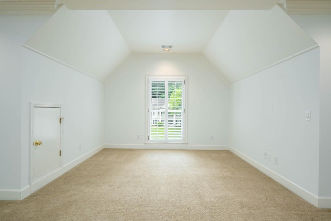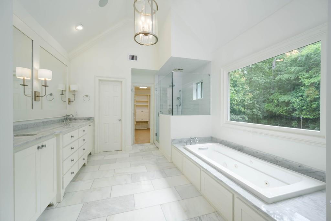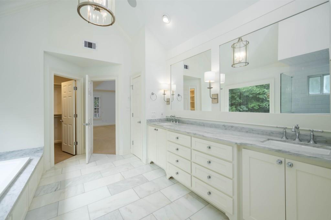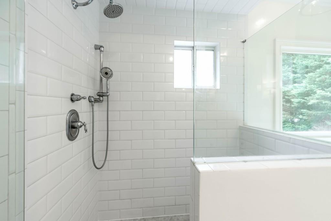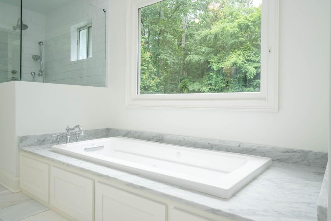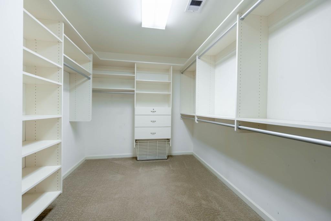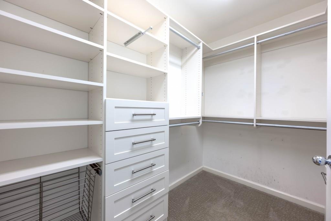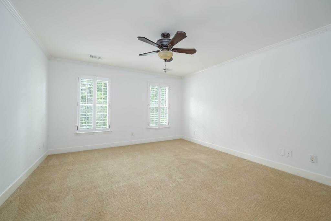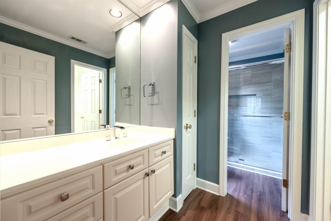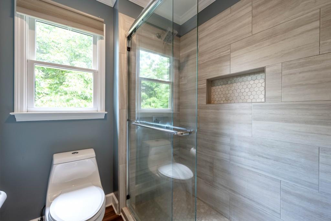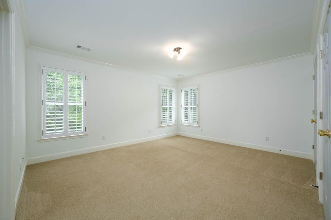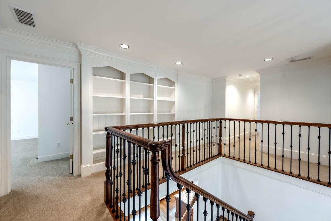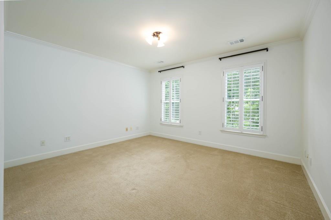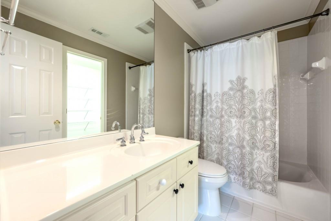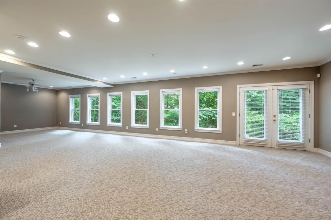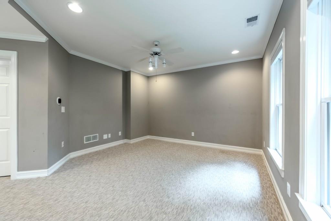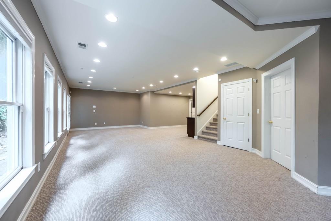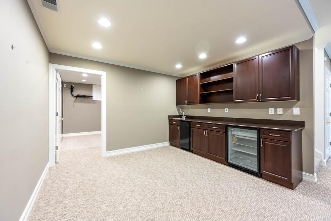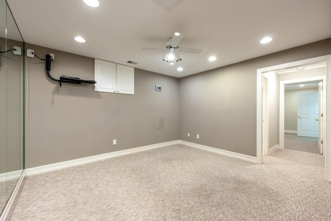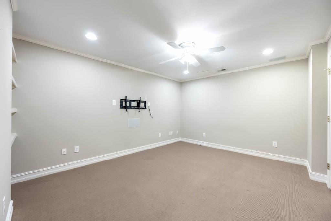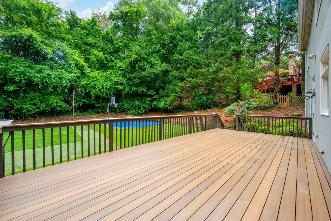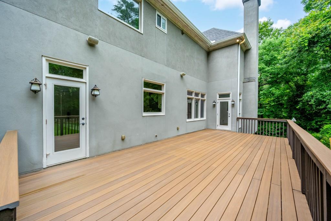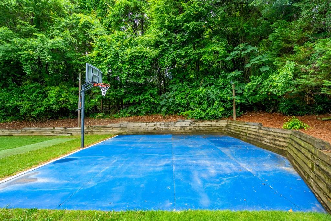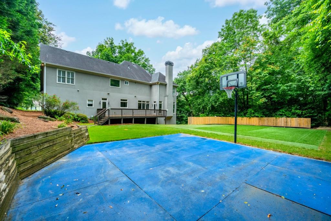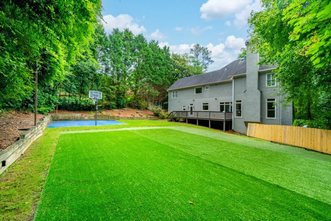265 Landfall Road
Atlanta, GA 30328
$980,000
Welcome home to 265 Landfall Road, an elegant hardcoat stucco home that blends timeless design and modern comforts in an unbeatable location in the heart of Sandy Springs. This 5 bedroom, 4.5 bathroom home impresses from the start with a grand two-story foyer entry that is flanked by a formal dining room and a flexible living space ideal for a home office or sitting room. Fresh interior paint throughout, gleaming hardwood floors, and abundant light creates a bright and welcoming atmosphere. The heart of the home is the open-concept kitchen boasting ample custom cabinetry including pull-out drawers, large island with granite countertops, SubZero refrigerator, and updated lighting. The kitchen opens to a spacious living room where custom built-ins and a gas fireplace offer warmth and style. Off the main level of the house, walk out to a generous Trex deck that overlooks a flat, fenced backyard-complete with a sport court for year-round play and entertaining, along with low-maintenance turf for play, entertaining, or relaxing outdoors. Upstairs the oversized primary suite is a peaceful retreat featuring an updated spa-inspired bathroom and his-and-hers closets. The expansive finished basement offers exceptional additional living space, featuring a built-in bar with wine fridge and ice maker, offering flexibility for game nights, movie marathons, or casual gatherings. A dedicated fitness room elevates the lower level's lifestyle appeal. As the saying goes, location is everything-and this one delivers. Enjoy easy access to GA-400 and I-285, making commutes a breeze. Explore nearby Abernathy Greenway Park, The Battery, premier shopping and dining, and lively outdoor events at City Springs, the hub of Sandy Springs' cultural and dining center. Don't miss this opportunity to call this exceptional property your next home and live where you can seamlessly blend luxury with everyday convenience.
- SubdivisionBreakwater
- Zip Code30328
- CityAtlanta
- CountyFulton - GA
Location
- ElementarySpalding Drive
- JuniorSandy Springs
- HighNorth Springs
Schools
- StatusPending
- MLS #7593190
- TypeResidential
MLS Data
- Bedrooms5
- Bathrooms4
- Half Baths2
- RoomsExercise Room
- BasementFinished, Finished Bath, Full
- FeaturesBookcases, Entrance Foyer 2 Story, High Ceilings 9 ft Main, High Ceilings 9 ft Upper, His and Hers Closets
- KitchenCabinets Other, Eat-in Kitchen, Kitchen Island, Pantry Walk-In, Stone Counters, View to Family Room
- AppliancesDouble Oven, Gas Cooktop, Microwave, Range Hood, Self Cleaning Oven
- HVACCentral Air
- Fireplaces1
- Fireplace DescriptionFactory Built, Family Room
Interior Details
- StyleTraditional
- ConstructionStucco
- Built In1997
- StoriesArray
- ParkingDetached, Garage, Garage Faces Front
- UtilitiesCable Available, Electricity Available, Natural Gas Available, Phone Available, Underground Utilities
- SewerPublic Sewer
- Lot DescriptionLandscaped
- Lot DimensionsX
- Acres0.413
Exterior Details
Listing Provided Courtesy Of: Ansley Real Estate| Christie's International Real Estate 770-284-9900

This property information delivered from various sources that may include, but not be limited to, county records and the multiple listing service. Although the information is believed to be reliable, it is not warranted and you should not rely upon it without independent verification. Property information is subject to errors, omissions, changes, including price, or withdrawal without notice.
For issues regarding this website, please contact Eyesore at 678.692.8512.
Data Last updated on October 4, 2025 8:47am
