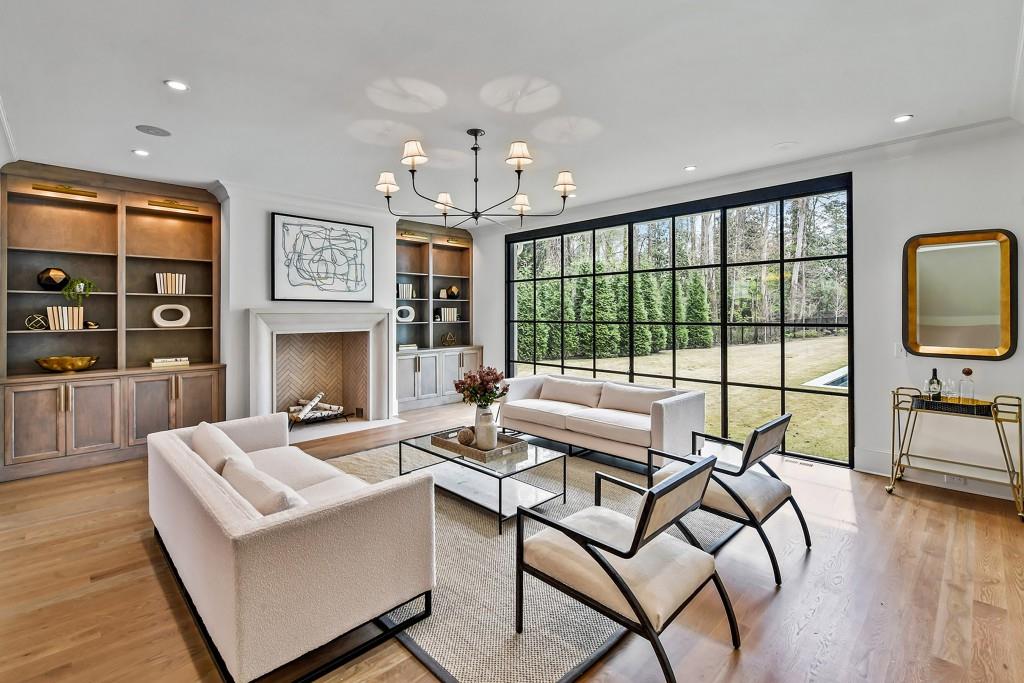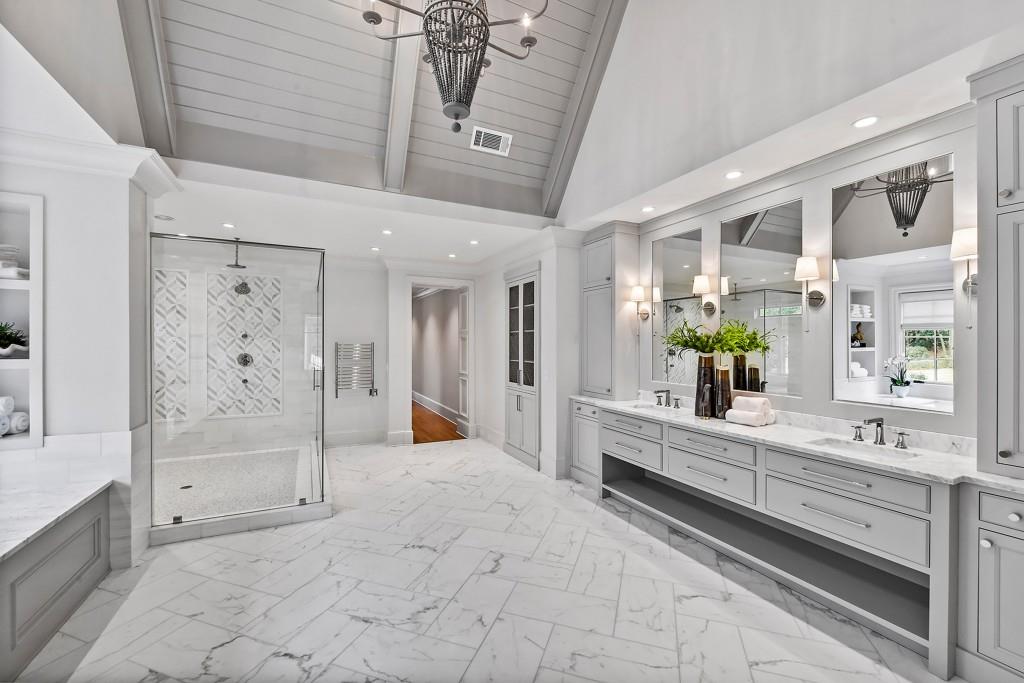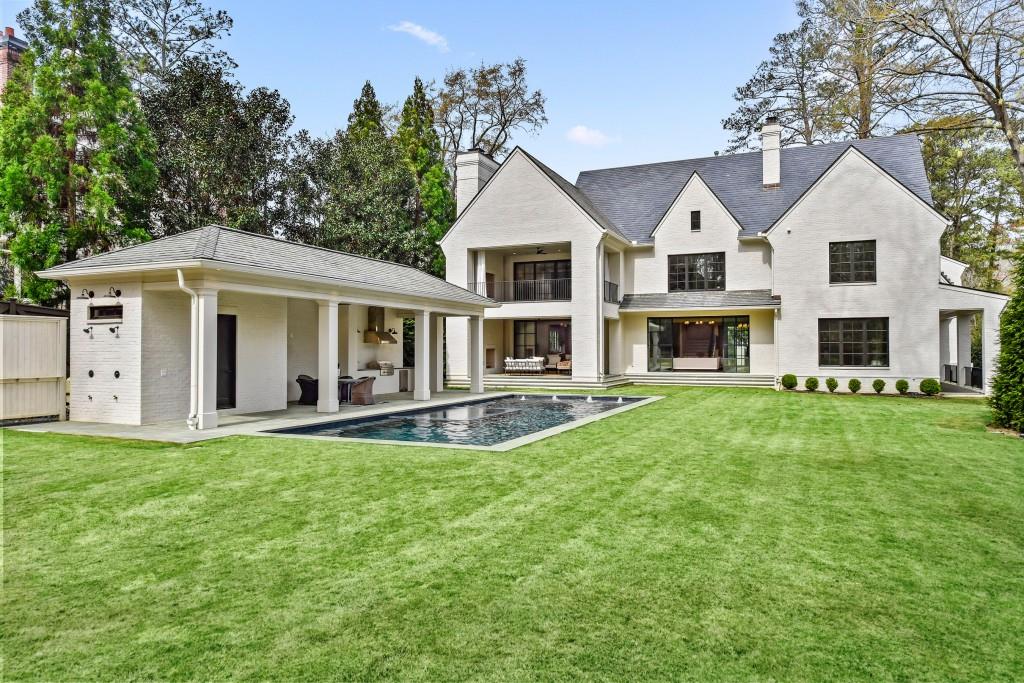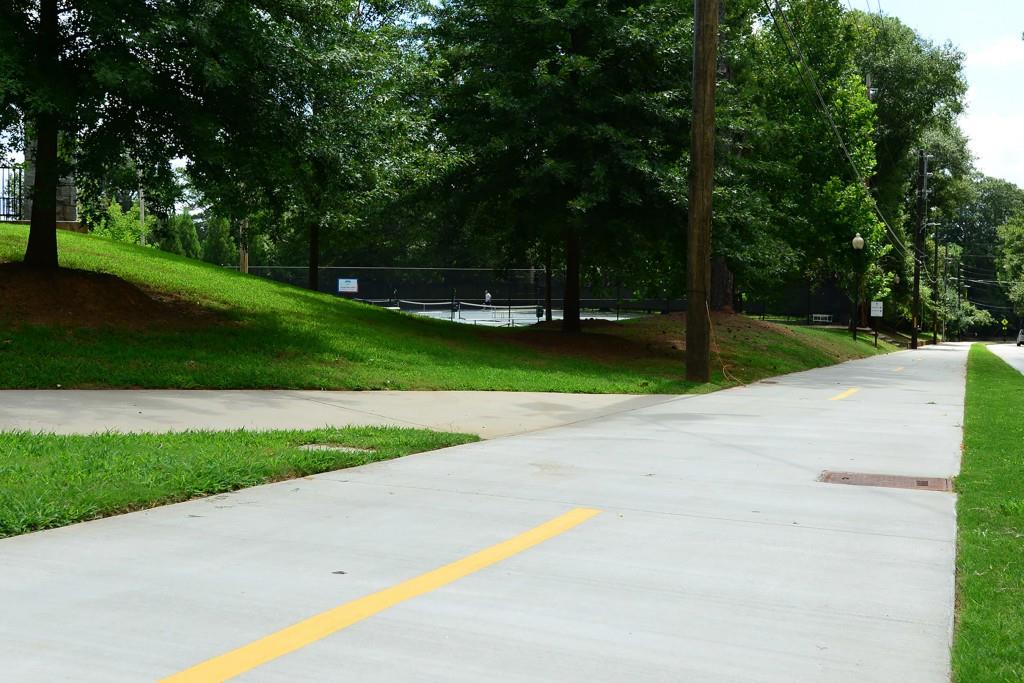258 Pineland Road NW
Atlanta, GA 30342
$6,995,000
Huge price adjustment on this exceptional newer construction filled with carefully curated details just steps from Chastain Park. This exquisite estate home is located on one of Buckhead's favorite streets, and offers over 10,000 finished square feet of luxurious living. Perfectly situated on a private, professionally landscaped lot with a walk-out backyard, heated saltwater pool and spa. A home elevator, five fireplaces, a four car garage, soaring ceilings and handcrafted iron doors are just a few of the features this spectacular property has to offer. A fabulous limestone entry and slate roof, iron doors and windows create stunning yet warm curb appeal. Designed for elegance and comfort, the main level features 200-year-old reclaimed wood beams, two masonry fireplaces, and an open layout ideal for entertaining. The living and family rooms feature walls of windows overlooking the private, level backyard. The chef's kitchen is a showstopper with custom cabinetry, marble countertops, a large island, professional appliances, a hand hammered metal vent hood and a scullery leading to a spacious dining room with pecky cypress ceilings. You will find a secondary primary and second laundry room on the main level. An expansive outdoor living area enhances the functionality and style, with a covered porch, outdoor kitchen, full pool bathroom and outdoor shower. Indoor-outdoor living is seamless and ideal for entertaining. The luxurious primary retreat includes a private covered porch, morning bar, dual custom walk-in closets, and an incredible spa-like bath with heated tile floors, soaking tub, and oversized marble shower with multiple heads and body sprays. The additional ensuite bedrooms are light-filled with spacious closets and beautiful bathrooms. This home combines timeless architectural details with today's most advanced systems and finishes. Don't miss this rare opportunity in one of Atlanta's most coveted neighborhoods.
- SubdivisionChastain Park
- Zip Code30342
- CityAtlanta
- CountyFulton - GA
Location
- ElementaryJackson - Atlanta
- JuniorWillis A. Sutton
- HighNorth Atlanta
Schools
- StatusActive
- MLS #7593214
- TypeResidential
MLS Data
- Bedrooms6
- Bathrooms8
- Half Baths1
- Bedroom DescriptionOversized Master, Split Bedroom Plan
- RoomsBonus Room, Family Room, Living Room
- BasementDaylight, Exterior Entry, Interior Entry, Unfinished
- FeaturesBeamed Ceilings, Bookcases, Double Vanity, Elevator, Entrance Foyer, High Ceilings 9 ft Upper, High Ceilings 10 ft Main, His and Hers Closets, Tray Ceiling(s), Vaulted Ceiling(s), Walk-In Closet(s), Wet Bar
- KitchenBreakfast Bar, Cabinets White, Kitchen Island, Pantry Walk-In, Stone Counters, View to Family Room
- AppliancesDishwasher, Disposal, Double Oven, Dryer, Gas Range, Refrigerator, Washer
- HVACCentral Air, Zoned
- Fireplaces5
- Fireplace DescriptionKeeping Room, Living Room, Masonry, Master Bedroom, Outside
Interior Details
- StyleEuropean, Traditional
- ConstructionBrick, Brick 4 Sides
- Built In2019
- StoriesArray
- PoolHeated, In Ground, Private
- ParkingDriveway, Garage, Garage Door Opener, Kitchen Level, Level Driveway, Parking Pad
- FeaturesGas Grill, Private Entrance, Private Yard
- ServicesGolf, Near Trails/Greenway, Park, Playground, Tennis Court(s)
- UtilitiesCable Available, Electricity Available, Natural Gas Available, Phone Available, Sewer Available, Water Available
- SewerPublic Sewer
- Lot DescriptionBack Yard, Creek On Lot, Front Yard, Landscaped, Level, Private
- Acres0.79
Exterior Details
Listing Provided Courtesy Of: Atlanta Fine Homes Sotheby's International 404-874-0300

This property information delivered from various sources that may include, but not be limited to, county records and the multiple listing service. Although the information is believed to be reliable, it is not warranted and you should not rely upon it without independent verification. Property information is subject to errors, omissions, changes, including price, or withdrawal without notice.
For issues regarding this website, please contact Eyesore at 678.692.8512.
Data Last updated on December 9, 2025 4:03pm


















































































