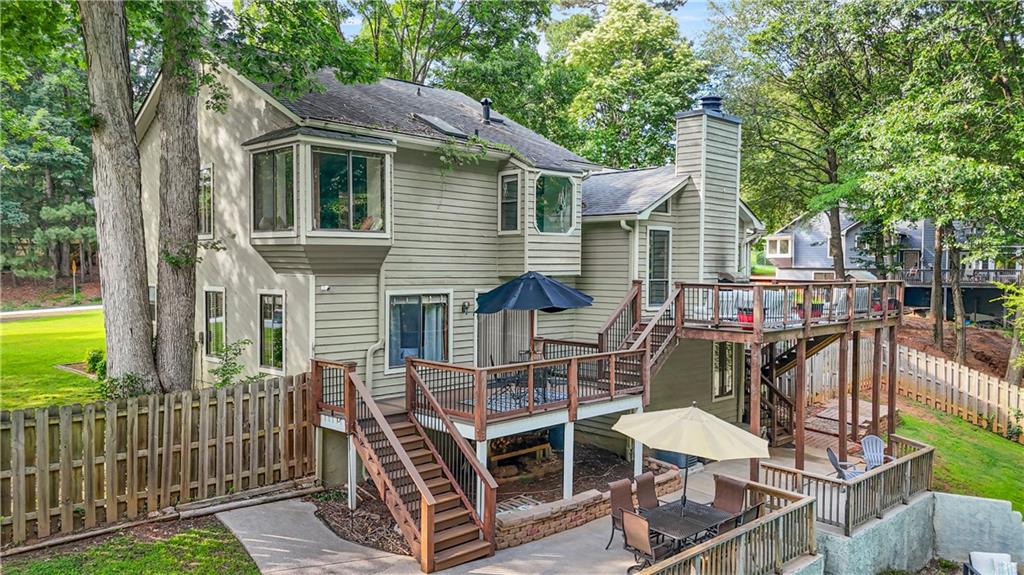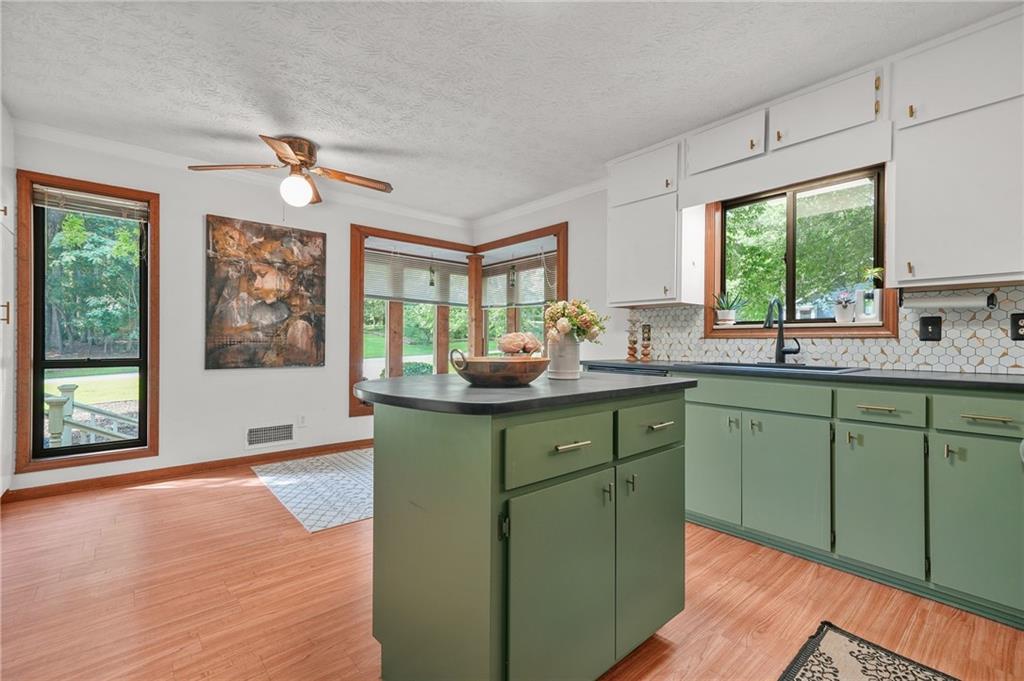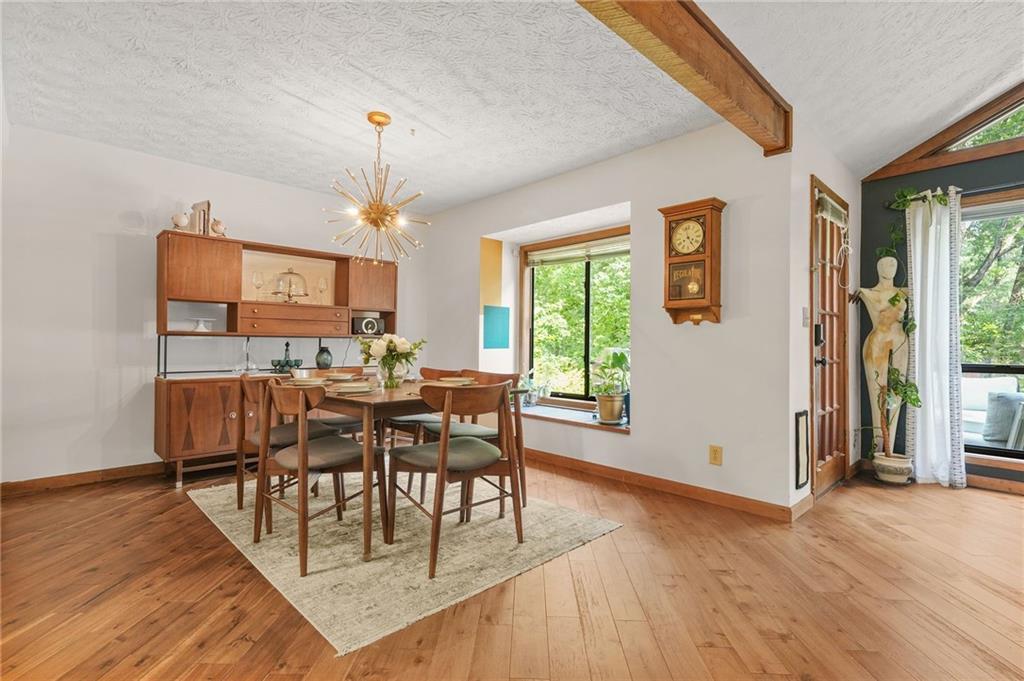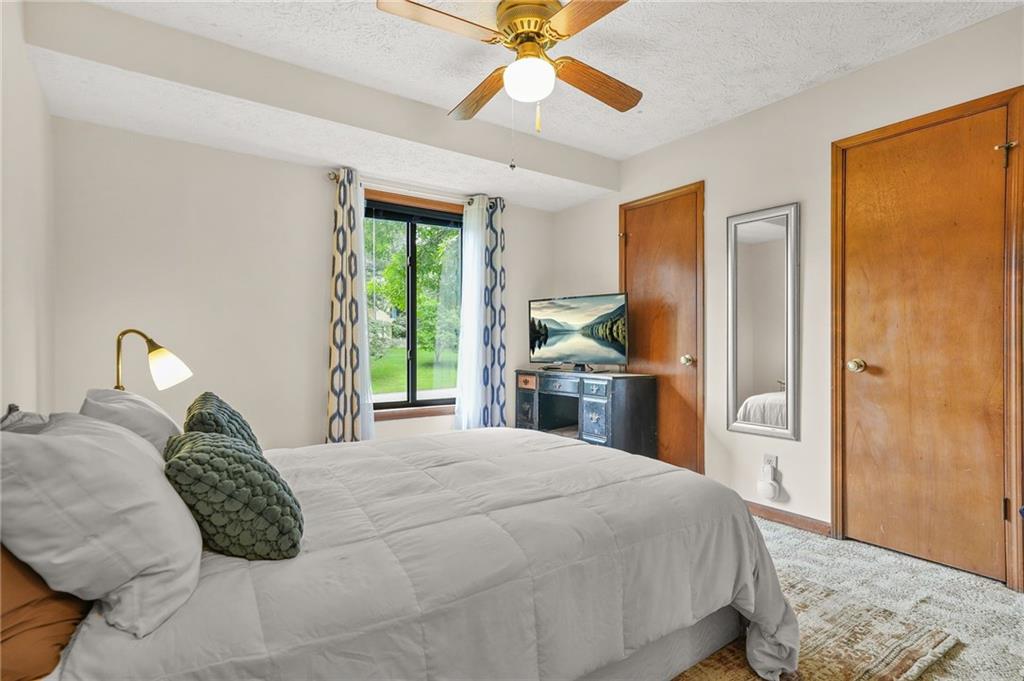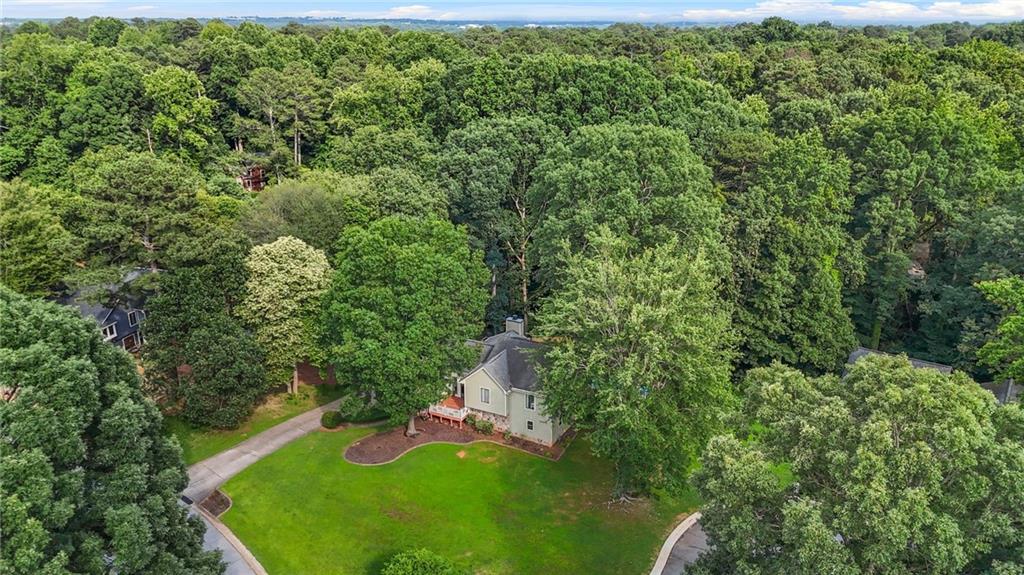2666 Peachtree Walk
Duluth, GA 30096
$475,000
Charming, well loved contemporary home on a large corner lot, minutes from the Duluth Town Green. LOCATION, LOCATION, LOCATION! Established neighborhood with oversized lots, NO HOA and lovely mature trees, this is one of the best kept secrets in the area! Close proximity to Bunten Road Park, walking trails, and award winning schools. If you're looking for natural light and artistic touches, THIS IS IT. Step away from the ordinary and step inside to stunning solid hardwood floors and an open great room with cathedral ceilings and wood beams. The kitchen is incredibly spacious with its own eat in area and window seat, along with freshly painted solid wood cabinets and trendy modern updates. All appliances stay! Escape onto the double level back deck and let nature take your breath away. Peaceful and serene, you'll see nothing but trees until you look down where you'll notice a spacious double level patio as well as an in ground pool, perfect for all of your entertaining needs. Upstairs is an oversized primary bedroom with en suite bathroom, step in shower and separate whirlpool tub. Skylights flood the home with so much natural light! Relax on your built-in window seat overlooking the gorgeous backyard. Two additional bedrooms share a hallway bathroom. Downstairs from the main level you'll find the perfect guest suite. Large bedroom, lovely updated bathroom, and a huge bonus room with doors leading out onto the back deck. Laundry is also on this level, with steps leading down to the oversized two car garage. PLENTY of space in the garage for extra storage, or even a workshop! Come check it out before it gets snapped up! Updates/ Upgrades include - New HVAC with whole home scenting system built in. New Solid Hardwood Floors, New Double Level Deck with TREX upgrade, New Pool Liner, New Pool Pump Motor, New Retaining Wall! Priced to sell, the big things have been DONE!
- SubdivisionPeachtree Walk
- Zip Code30096
- CityDuluth
- CountyGwinnett - GA
Location
- ElementaryMason
- JuniorHull
- HighPeachtree Ridge
Schools
- StatusPending
- MLS #7593216
- TypeResidential
- SpecialOwner/Agent
MLS Data
- Bedrooms4
- Bathrooms3
- Bedroom DescriptionOversized Master
- RoomsBonus Room, Family Room
- BasementDaylight, Exterior Entry, Finished, Full, Interior Entry, Walk-Out Access
- FeaturesBeamed Ceilings, Cathedral Ceiling(s), Double Vanity, High Ceilings 10 ft Main, High Speed Internet
- KitchenCabinets Other, Eat-in Kitchen, Kitchen Island, Stone Counters
- AppliancesDishwasher, Dryer, Electric Oven/Range/Countertop, Electric Range, Gas Water Heater, Range Hood, Refrigerator, Self Cleaning Oven, Washer
- HVACAttic Fan, Ceiling Fan(s), Central Air, Electric
- Fireplaces1
- Fireplace DescriptionGas Log, Gas Starter, Living Room
Interior Details
- StyleContemporary
- ConstructionCedar, Stone
- Built In1985
- StoriesArray
- PoolIn Ground, Pool Cover, Private, Vinyl
- ParkingDrive Under Main Level, Driveway, Garage, Garage Door Opener, Garage Faces Side, Electric Vehicle Charging Station(s)
- FeaturesPrivate Entrance, Private Yard, Rain Gutters
- ServicesCurbs, Near Public Transport, Near Schools, Near Shopping, Near Trails/Greenway, Street Lights
- UtilitiesCable Available, Electricity Available, Natural Gas Available, Phone Available, Sewer Available, Water Available
- SewerSeptic Tank
- Lot DescriptionBack Yard, Corner Lot, Front Yard, Landscaped, Sloped
- Lot Dimensionsx
- Acres0.73
Exterior Details
Listing Provided Courtesy Of: Century 21 Connect Realty 770-640-6800

This property information delivered from various sources that may include, but not be limited to, county records and the multiple listing service. Although the information is believed to be reliable, it is not warranted and you should not rely upon it without independent verification. Property information is subject to errors, omissions, changes, including price, or withdrawal without notice.
For issues regarding this website, please contact Eyesore at 678.692.8512.
Data Last updated on July 5, 2025 12:32pm


