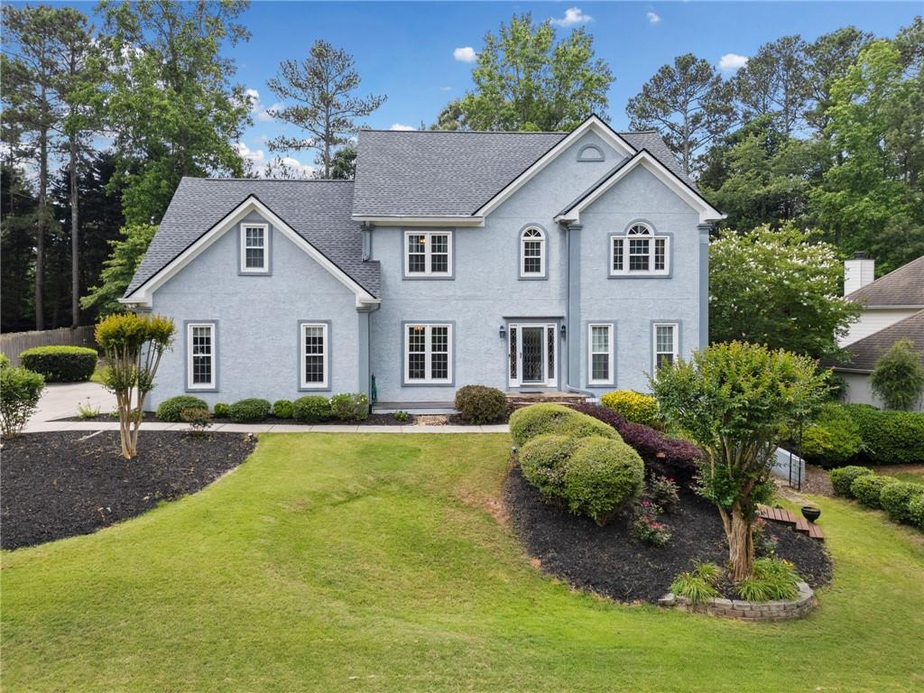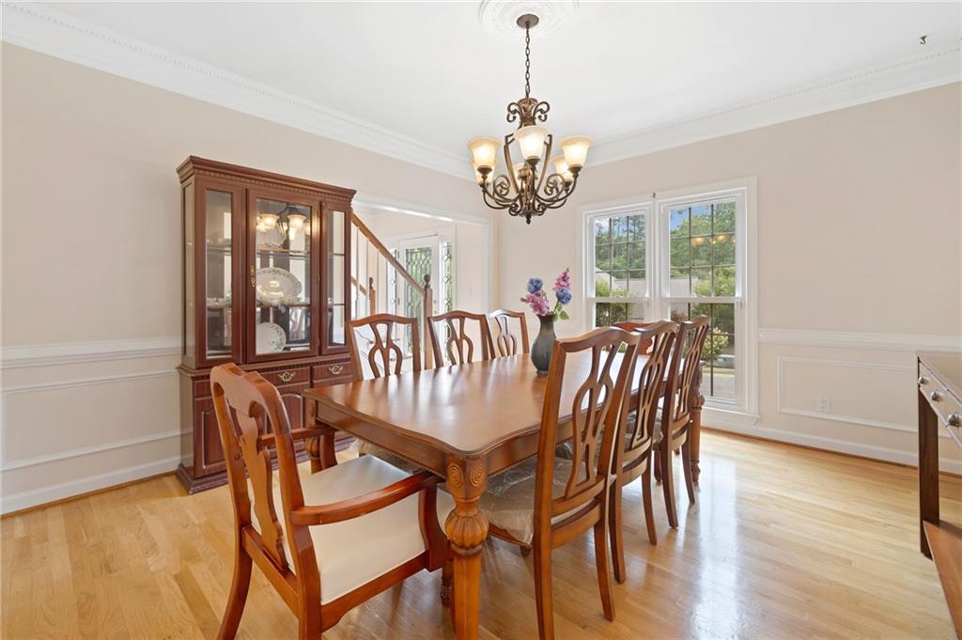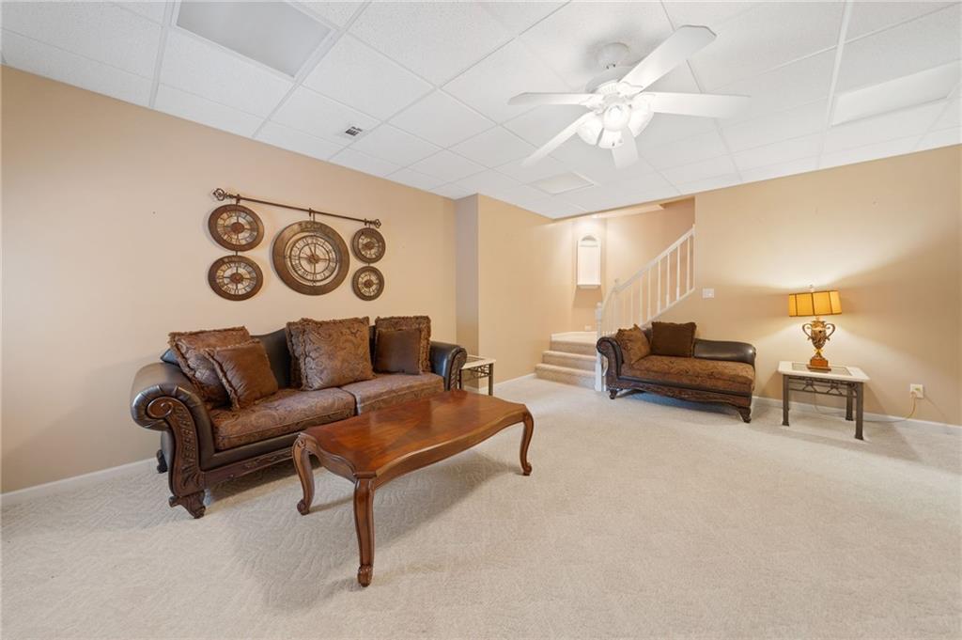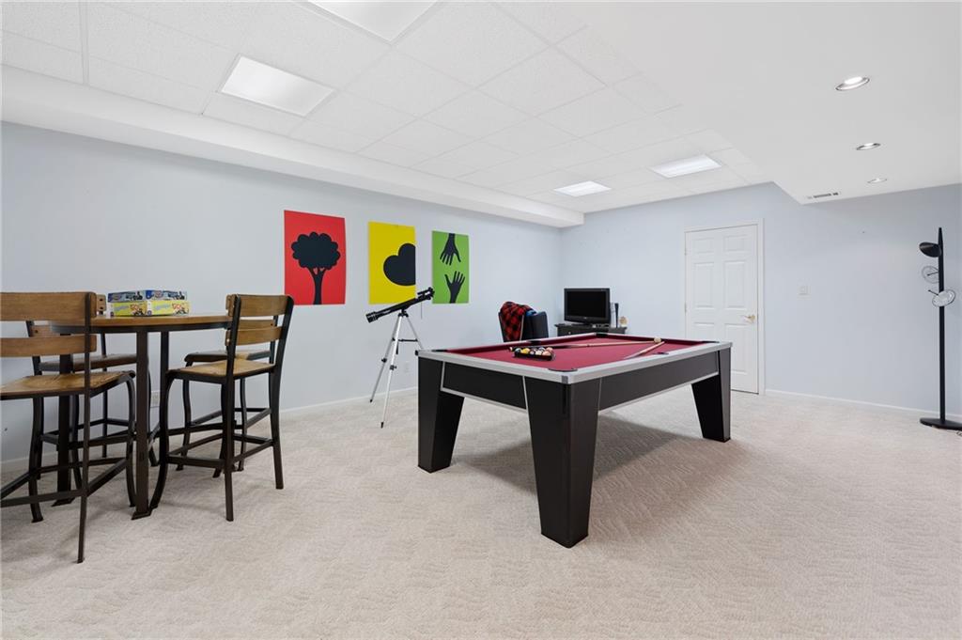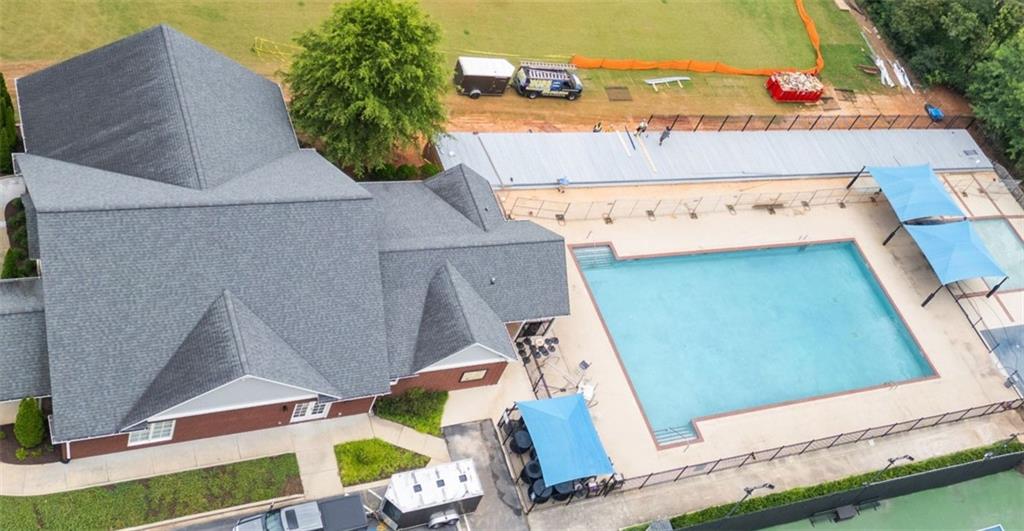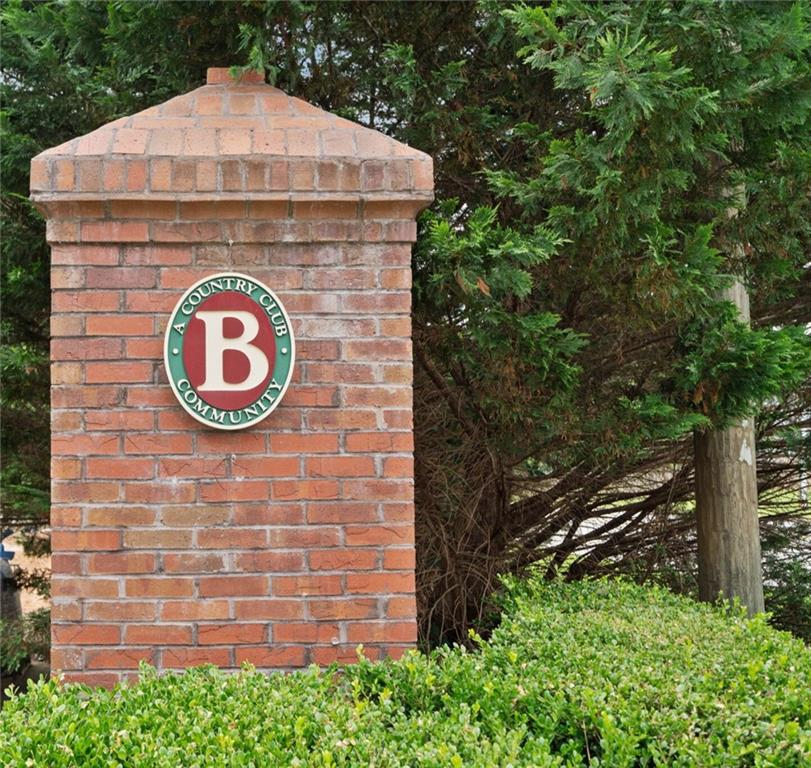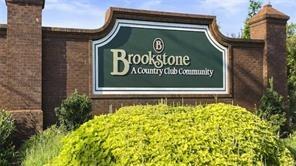5711 Brynwood Circle NW
Acworth, GA 30101
$582,000
Wow, check out this incredible value in Brookstone! Welcome home to this lovingly maintained home with lots of space at an excellent price. This property offers room for everyone. Enter from the stone porch into the foyer flanked by formal dining room and living room/office. Simply add french doors to the living room for a private, large office space on the main level. The handsome, fireside family room is cozy and opens to the chef’s kitchen. The spacious, sunny kitchen includes island, custom cabinets, solid surface counters, backsplash, pantry, desk area, newer appliances, gas cooking and vaulted breakfast area with fireplace. The large laundry room and powder room are on the main level. This home offers front and back stairs that ascend to a spacious upper level with huge bonus/media/flex room and four bedrooms. The primary suite includes a walk-in closet and updated, spa bathroom complete with standing tub and huge shower, double vanities and linen closet. The upper level is complete with three secondary bedrooms and a full bathroom with double vanities. The walk-in closet in the bonus/media/flex room is plumbed and ready for an upper level laundry room. The full basement features another family/media room, game room, and work out area. Lots of storage also in the basement with daylight and walk-out access. Don’t miss the expansive, wooded, level backyard. The back deck is perfect for entertaining, enjoying the peaceful privacy, and outdoor play. The side-entry, two garage has storage and workshop space….and ample parking space on the newer driveway. This home has durable hard coat stucco and concrete siding. Enjoy the award-winning swim, tennis & play amenities that Brookstone offers. Convenient to shopping, schools … and Brookstone’s Country Club is an option for homeowners. NEW ROOF, new paint, newer water heater, newer driveway, simply too many features to mention here. Schedule a showing today! **SAVE BIG with a 1% temporary rate buydown, paid by an approved lender! Contact us today for a showing and more information.**
- SubdivisionBrookstone
- Zip Code30101
- CityAcworth
- CountyCobb - GA
Location
- ElementaryPickett's Mill
- JuniorDurham
- HighAllatoona
Schools
- StatusActive
- MLS #7593289
- TypeResidential
MLS Data
- Bedrooms4
- Bathrooms2
- Half Baths1
- Bedroom DescriptionOversized Master
- RoomsExercise Room, Game Room, Living Room, Media Room, Office
- BasementDaylight, Exterior Entry, Finished, Full, Interior Entry
- FeaturesBookcases, Disappearing Attic Stairs, Double Vanity, Entrance Foyer, High Ceilings 9 ft Main, His and Hers Closets, Vaulted Ceiling(s), Walk-In Closet(s)
- KitchenBreakfast Bar, Cabinets Stain, Kitchen Island, Pantry, Solid Surface Counters, View to Family Room
- AppliancesDishwasher, Disposal, Electric Oven/Range/Countertop, Gas Cooktop, Microwave, Refrigerator
- HVACCeiling Fan(s), Central Air, Zoned
- Fireplaces2
- Fireplace DescriptionFamily Room, Keeping Room
Interior Details
- StyleTraditional
- ConstructionHardiPlank Type, Stone, Stucco
- Built In1989
- StoriesArray
- ParkingAttached, Driveway, Garage, Garage Faces Side, Kitchen Level, Parking Pad, Storage
- FeaturesPrivate Entrance, Private Yard
- ServicesClubhouse, Homeowners Association, Near Schools, Near Shopping, Playground, Pool, Sidewalks, Street Lights, Tennis Court(s)
- UtilitiesCable Available, Electricity Available, Natural Gas Available, Phone Available, Sewer Available, Underground Utilities, Water Available
- SewerPublic Sewer
- Lot DescriptionFront Yard, Landscaped, Level, Wooded
- Lot Dimensionsx
- Acres0.3634
Exterior Details
Listing Provided Courtesy Of: Berkshire Hathaway HomeServices Georgia Properties 770-379-8040

This property information delivered from various sources that may include, but not be limited to, county records and the multiple listing service. Although the information is believed to be reliable, it is not warranted and you should not rely upon it without independent verification. Property information is subject to errors, omissions, changes, including price, or withdrawal without notice.
For issues regarding this website, please contact Eyesore at 678.692.8512.
Data Last updated on October 4, 2025 8:47am

