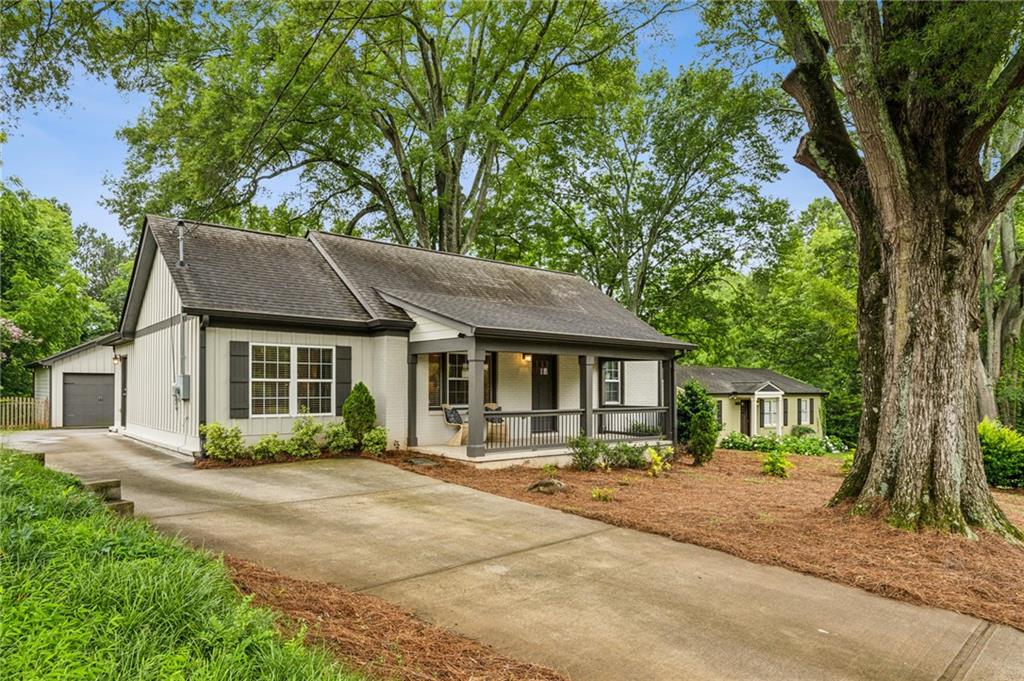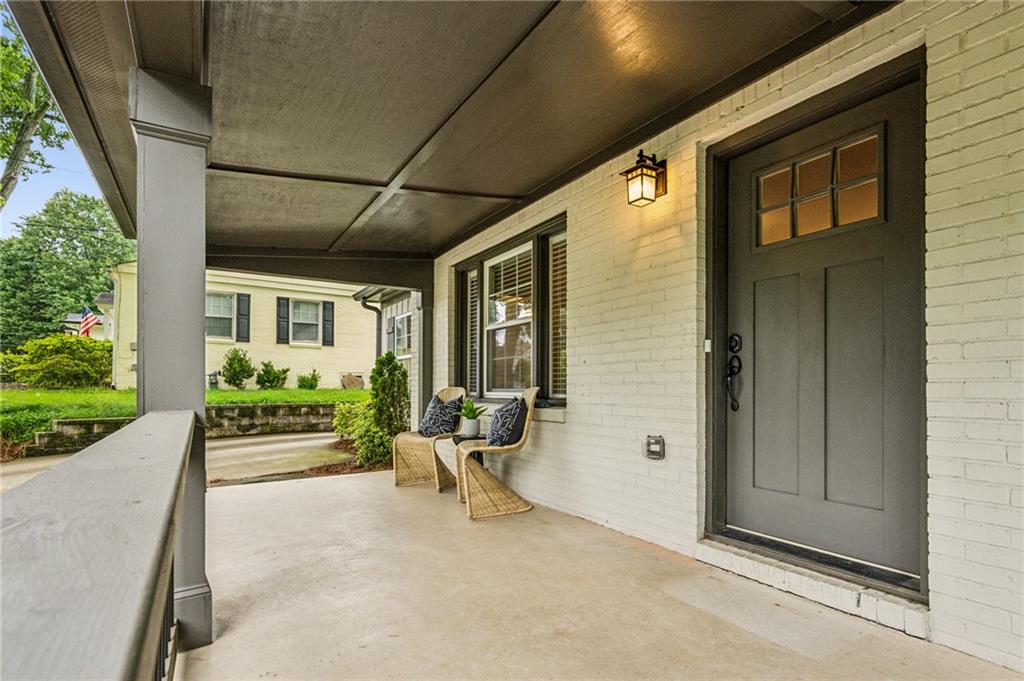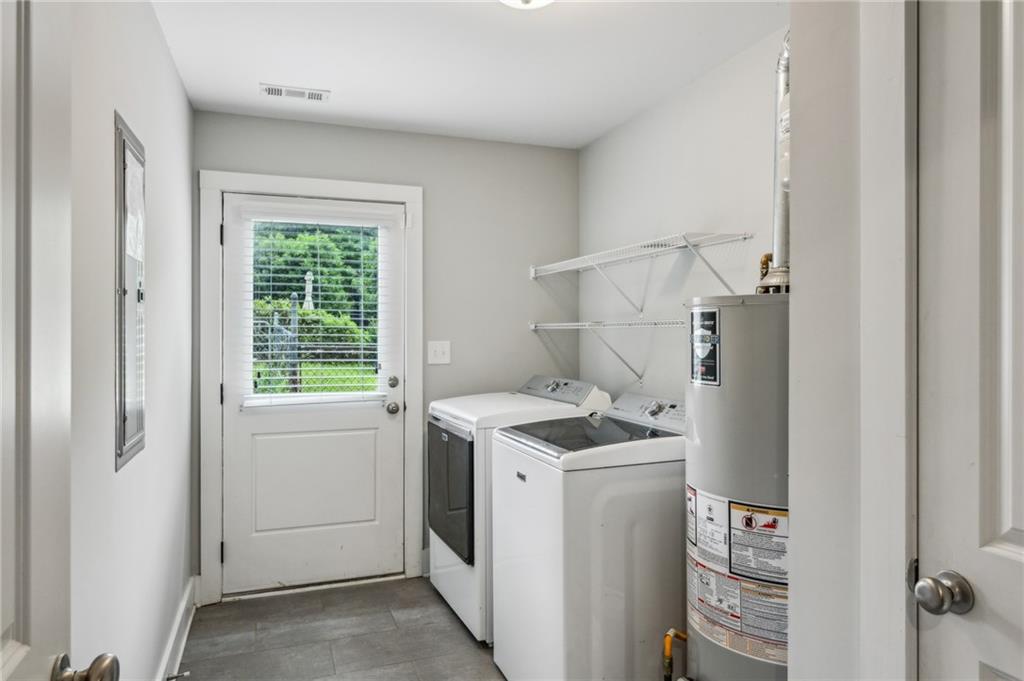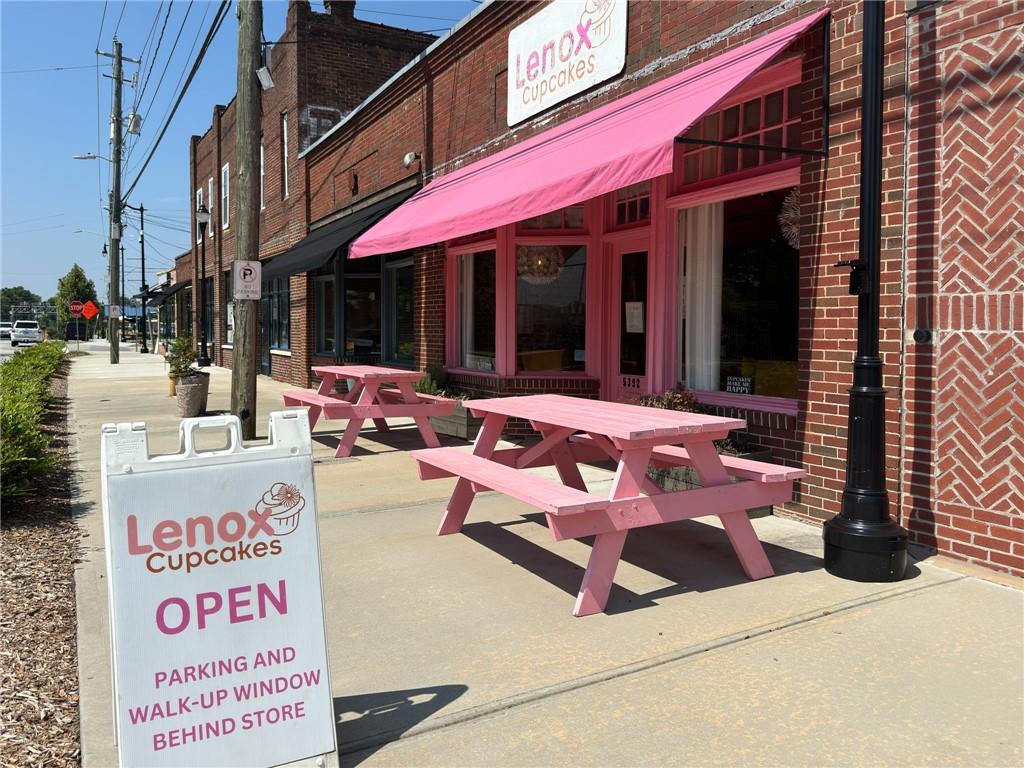2201 Plantation Lane
Atlanta, GA 30341
$600,000
Nestled on one of the largest lots in Huntley Hills at 0.5 acres, this rare and desirable updated ranch offers the perfect blend of location and comfort. Inside, the spacious open floor plan showcases beautiful hardwood floors and a kitchen outfitted with white cabinets, granite countertops, and stainless steel appliances and pantry that flow seamlessly into the dining area and family room—complete with a cozy fireplace. The primary suite with two closets is separated from the other bedrooms to provide a peaceful retreat. Additional sought-after features include an additional full tiled bath, and laundry room. A detached two-car garage with built-in shelving, along with two additional garden sheds, offers plentiful storage options. The expansive, level, and fenced backyard, lined with mature trees, is ideal for pets and outdoor activities. Enjoy seasonal relaxation on the covered, private back porch overlooking the yard and a graceful willow oak that offers ample summer shade. Just a short stroll away, you can access Huntley Hills Train Park and nearby swim and tennis courts. Plus, you'll be within walking distance of popular spots at Chamblee Plaza—including Publix, TJ Maxx, HomeGoods, UPS, Chick-fil-A, and Dunkin'—and under a five-minute drive to downtown Chamblee shops and restaurants and the Chamblee MARTA station, and with easy access to major highways (285, 85, 400, and Peachtree Blvd). Plan to schedule a visit today and see this remarkable home for yourself.
- SubdivisionHuntley Hills
- Zip Code30341
- CityAtlanta
- CountyDekalb - GA
Location
- ElementaryHuntley Hills
- JuniorChamblee
- HighChamblee Charter
Schools
- StatusActive
- MLS #7593298
- TypeResidential
MLS Data
- Bedrooms3
- Bathrooms2
- Bedroom DescriptionMaster on Main
- RoomsLaundry, Living Room
- FeaturesBookcases, Crown Molding, Disappearing Attic Stairs, Double Vanity, His and Hers Closets, Low Flow Plumbing Fixtures, Recessed Lighting, Walk-In Closet(s)
- KitchenCabinets White, Pantry, View to Family Room
- AppliancesDishwasher, Disposal, Dryer, Gas Oven/Range/Countertop, Gas Range, Gas Water Heater, Microwave, Range Hood, Refrigerator, Washer
- HVACCeiling Fan(s), Central Air, Electric
- Fireplaces1
- Fireplace DescriptionFamily Room, Gas Starter, Raised Hearth
Interior Details
- StyleRanch
- ConstructionBrick, Cement Siding, Frame
- Built In1950
- StoriesArray
- ParkingDetached, Garage, Garage Door Opener
- FeaturesPrivate Yard, Rain Gutters, Storage
- ServicesClubhouse, Near Schools, Near Shopping, Park, Pool, Tennis Court(s)
- UtilitiesCable Available, Electricity Available, Natural Gas Available, Phone Available, Sewer Available, Water Available
- SewerPublic Sewer
- Lot DescriptionBack Yard, Cleared, Front Yard, Landscaped, Level, Rectangular Lot
- Lot Dimensions312 x 70
- Acres0.5
Exterior Details
Listing Provided Courtesy Of: Keller Williams Buckhead 404-604-3800

This property information delivered from various sources that may include, but not be limited to, county records and the multiple listing service. Although the information is believed to be reliable, it is not warranted and you should not rely upon it without independent verification. Property information is subject to errors, omissions, changes, including price, or withdrawal without notice.
For issues regarding this website, please contact Eyesore at 678.692.8512.
Data Last updated on July 5, 2025 12:32pm














































