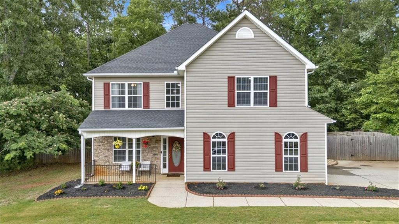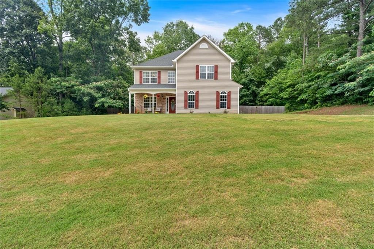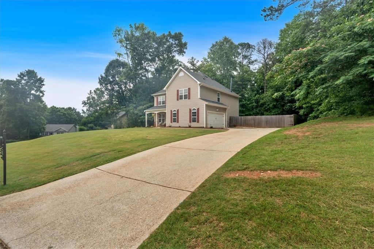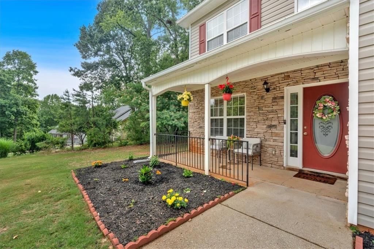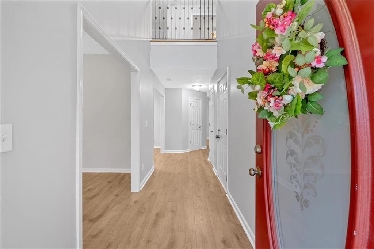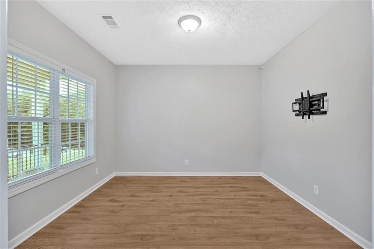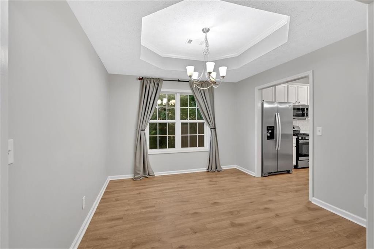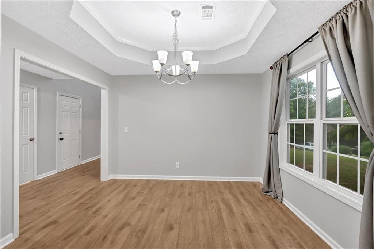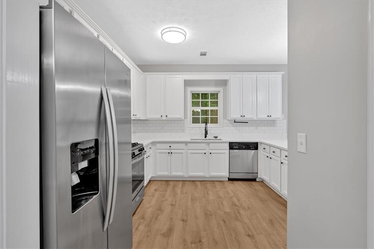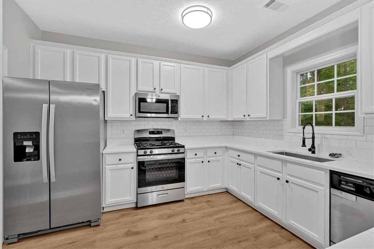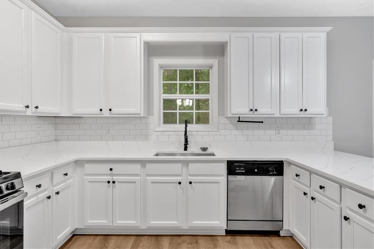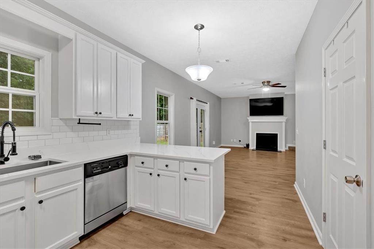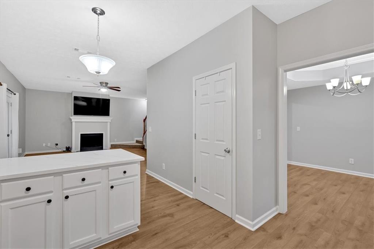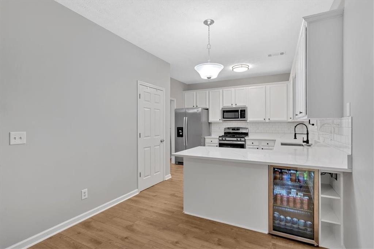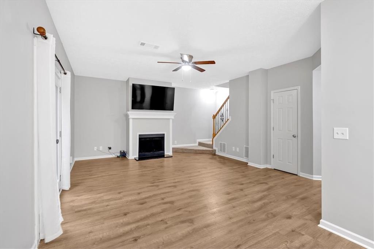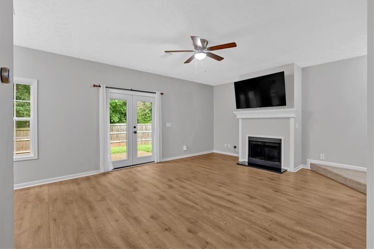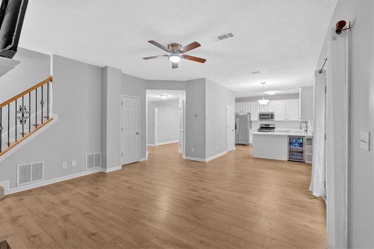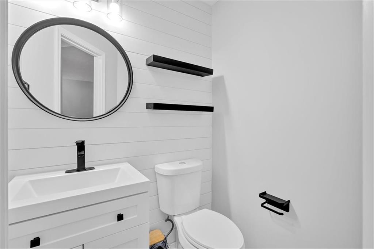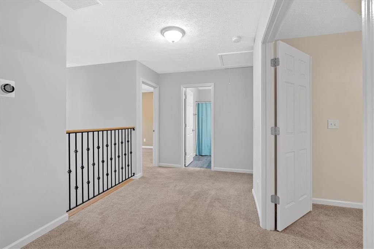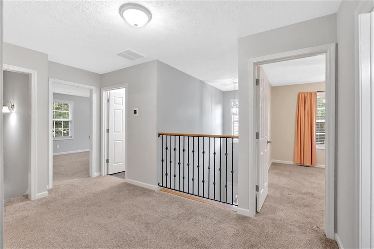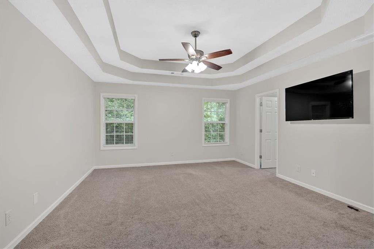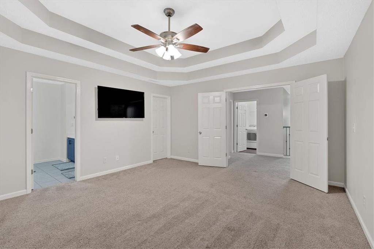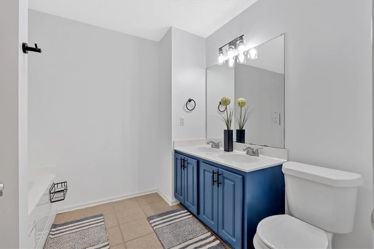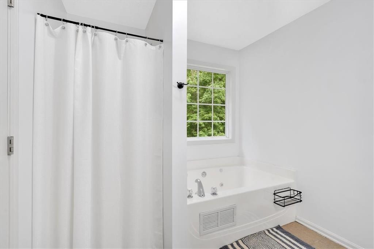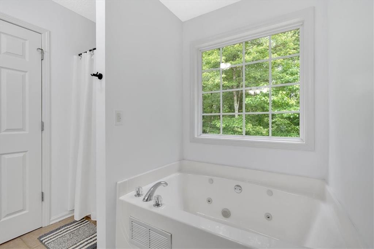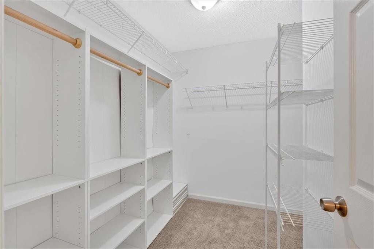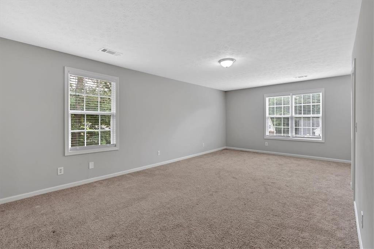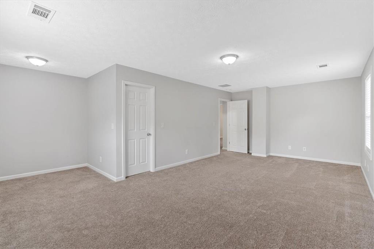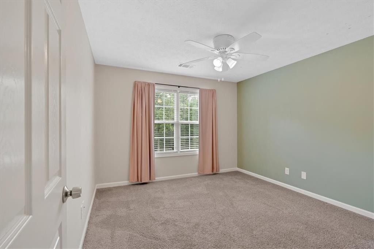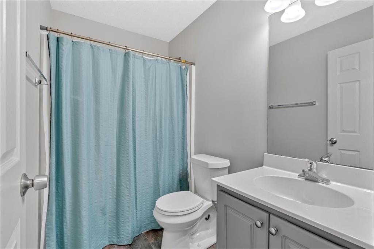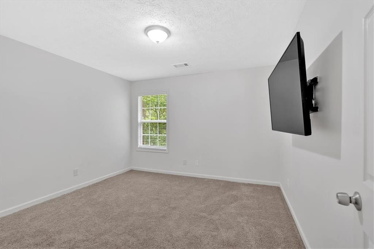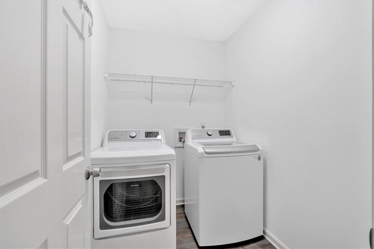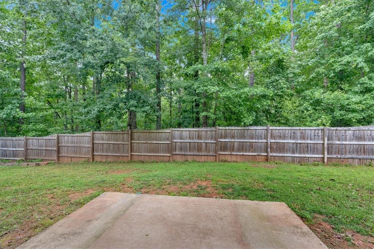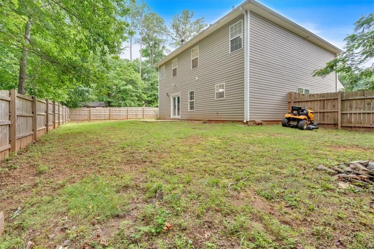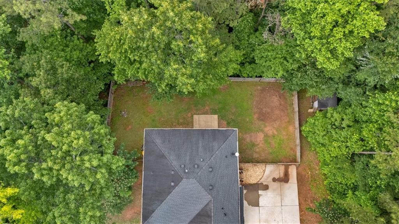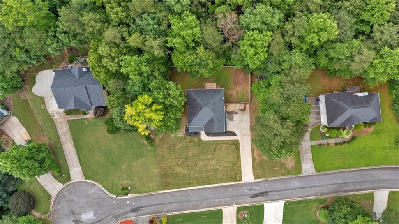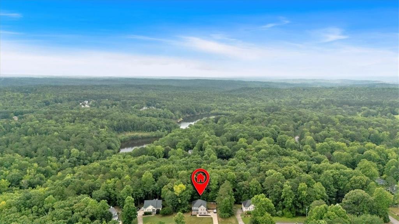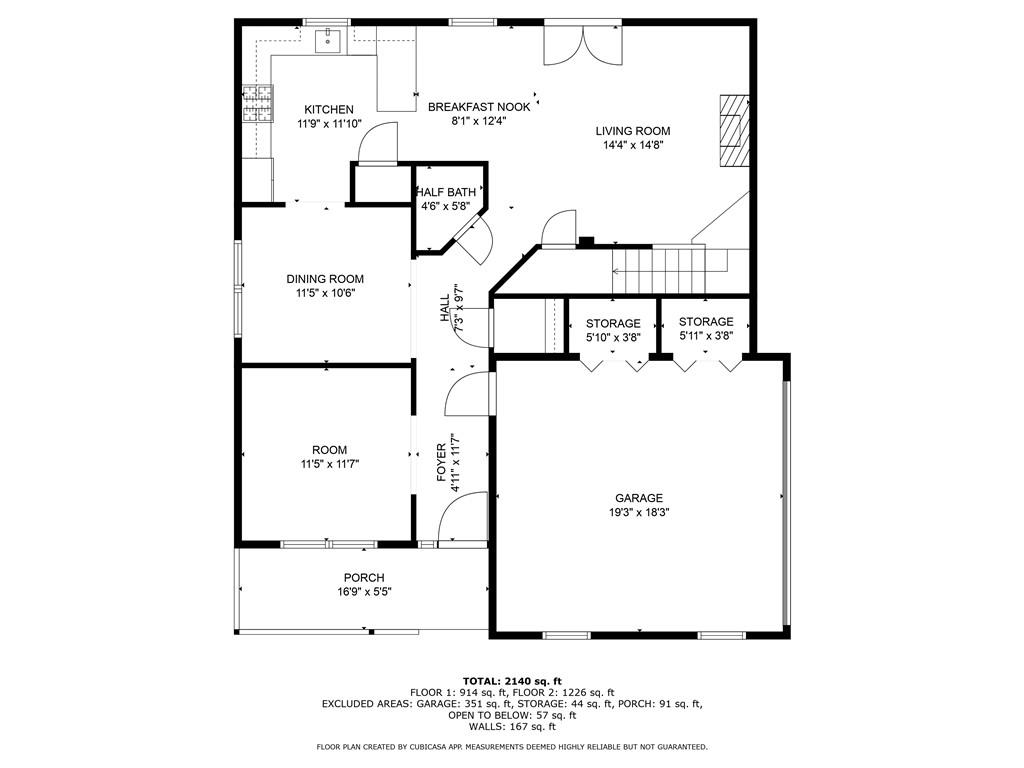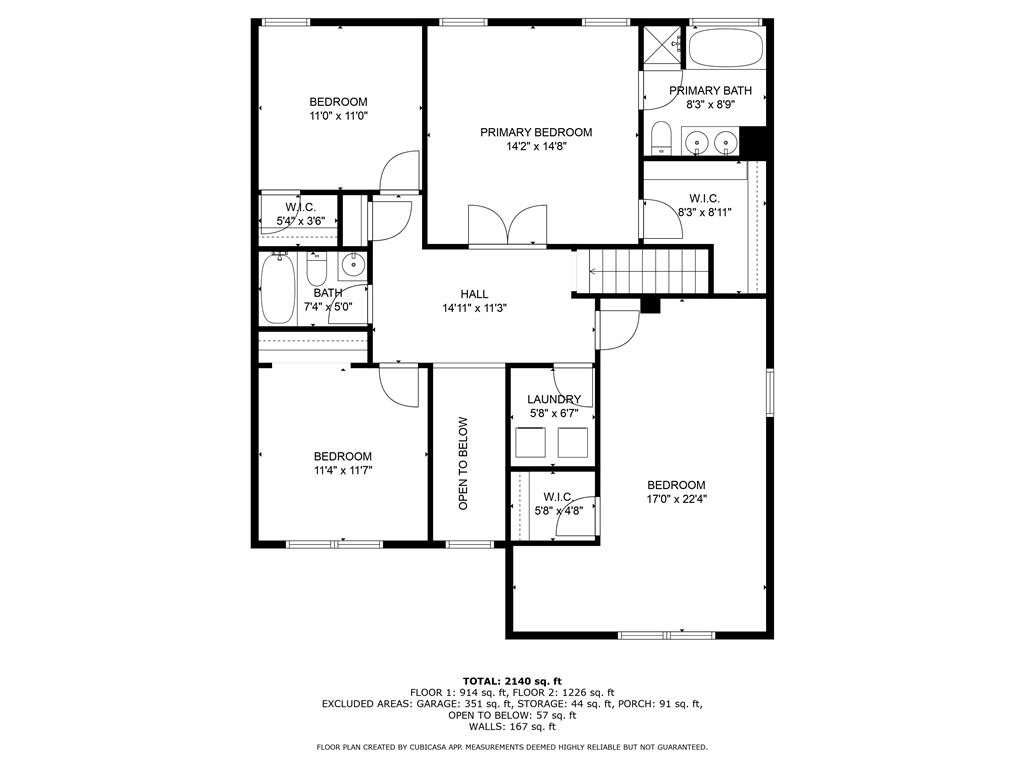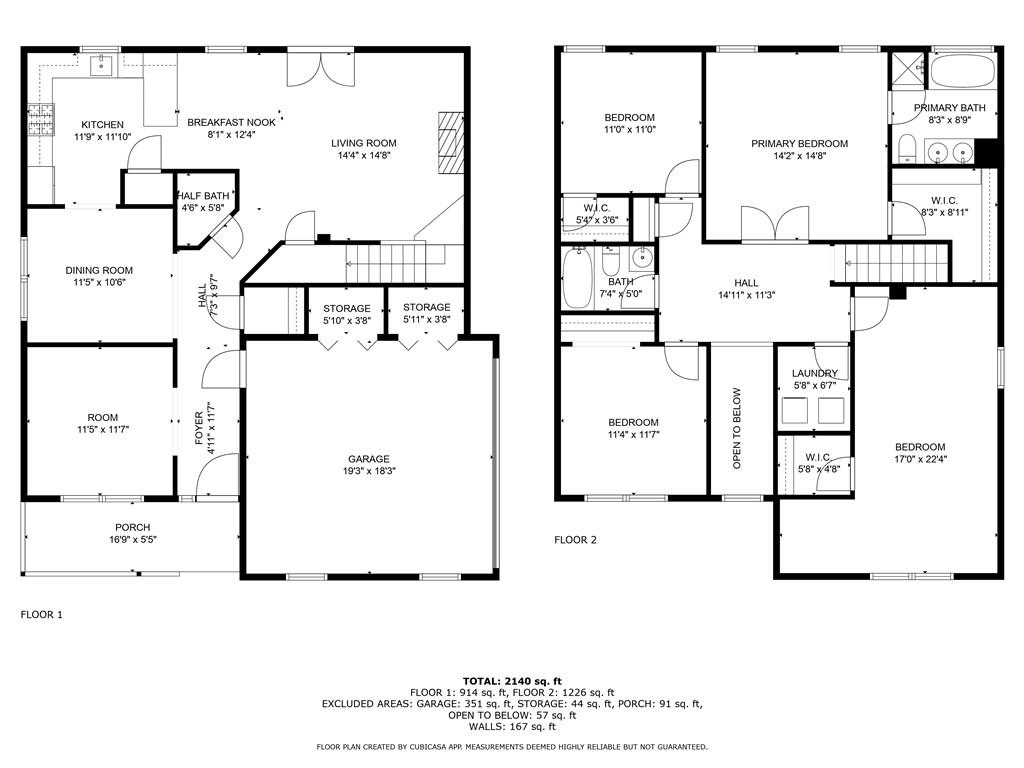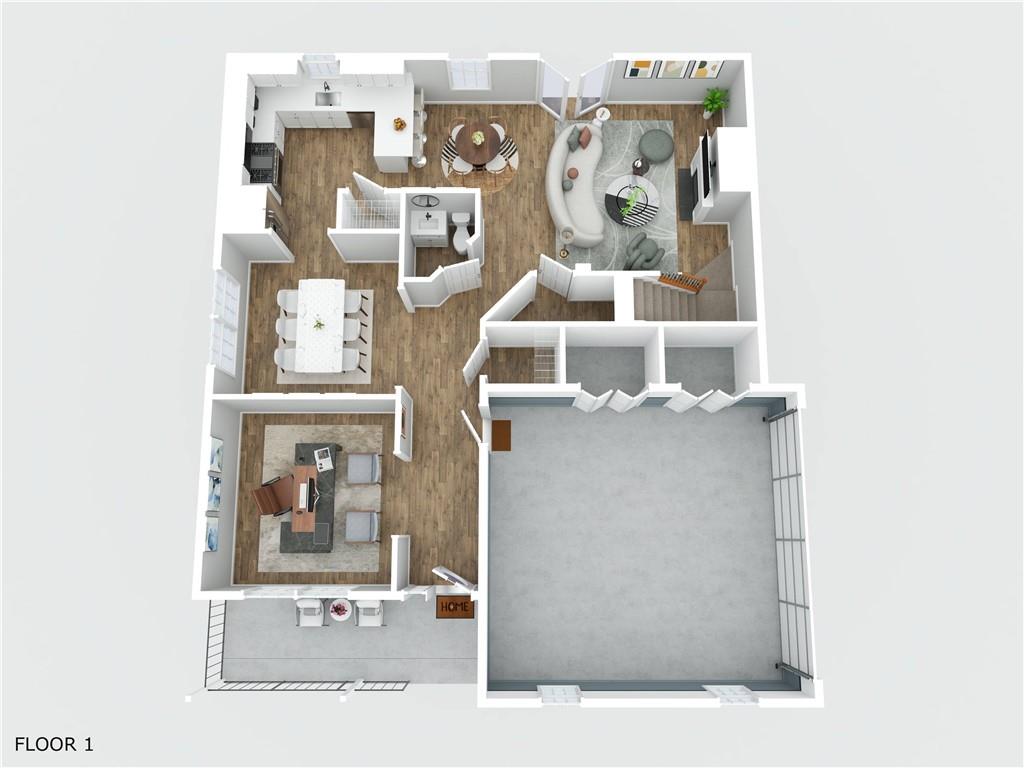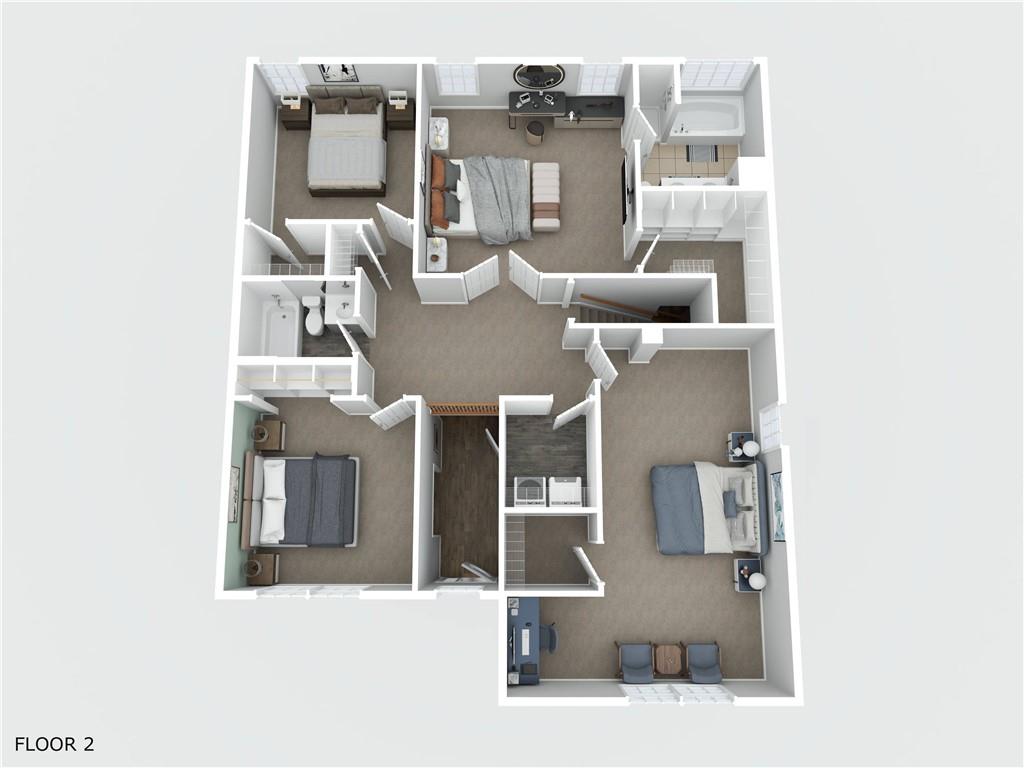6350 Summer Place
Douglasville, GA 30135
$375,000
This spacious home with updates galore can be yours! The main floor boasts a seamless flow between the living spaces, perfect for both daily living and hosting gatherings. The layout connects the flex room that would make a great office or playroom, dining room, family room and updated kitchen, creating a warm and inviting atmosphere. The kitchen features quartz countertops, a custom backsplash, updated sink with a bottle wash making washing water bottles a breeze and a large breakfast bar with a drink/wine refrigerator. The half bath has been updated with a new vanity, custom paneling, and new fixtures. Gorgeous LVP floors are featured throughout the main level. The second floor offers four spacious bedrooms (three have walk-in closets), a hall bathroom, and a laundry room. The primary bathroom has a double vanity with a separate soaking tub and shower. This home offers ample storage, catering to your organizational needs. The private fenced in backyard, side entry garage, long driveway, and cul-de-sac lot are great for outdoor play or hosting outdoor events. This location is the best of both worlds with quiet country living while still having easy access to shopping, the highway, and less than 30 miles from the Atlanta Airport! This home is less than 20 miles from the new Lionsgate Studios and less than 15 miles from the Douglasville Town Green that hosts a weekly farmer's market, concerts, and other outdoor events.
- SubdivisionSweetwater Bluff
- Zip Code30135
- CityDouglasville
- CountyDouglas - GA
Location
- ElementarySouth Douglas
- JuniorFairplay
- HighAlexander
Schools
- StatusPending
- MLS #7593320
- TypeResidential
MLS Data
- Bedrooms4
- Bathrooms2
- Half Baths1
- Bedroom DescriptionOversized Master
- RoomsAttic, Office
- FeaturesDouble Vanity, Entrance Foyer 2 Story, Tray Ceiling(s), Walk-In Closet(s)
- KitchenBreakfast Bar, Cabinets White, Pantry, Stone Counters, View to Family Room
- AppliancesDishwasher, Gas Range, Gas Water Heater, Microwave
- HVACCeiling Fan(s), Central Air, Zoned
- Fireplaces1
- Fireplace DescriptionFamily Room
Interior Details
- StyleTraditional
- ConstructionVinyl Siding
- Built In2003
- StoriesArray
- ParkingDriveway, Garage, Garage Door Opener, Garage Faces Side, Kitchen Level, Level Driveway
- FeaturesPrivate Yard
- ServicesNear Schools, Near Shopping
- UtilitiesCable Available, Electricity Available, Natural Gas Available, Underground Utilities, Water Available
- SewerSeptic Tank
- Lot DescriptionCul-de-sac Lot, Front Yard, Landscaped
- Lot Dimensionsx
- Acres1.1209
Exterior Details
Listing Provided Courtesy Of: Atlanta Communities 770-240-2005

This property information delivered from various sources that may include, but not be limited to, county records and the multiple listing service. Although the information is believed to be reliable, it is not warranted and you should not rely upon it without independent verification. Property information is subject to errors, omissions, changes, including price, or withdrawal without notice.
For issues regarding this website, please contact Eyesore at 678.692.8512.
Data Last updated on October 4, 2025 8:47am
