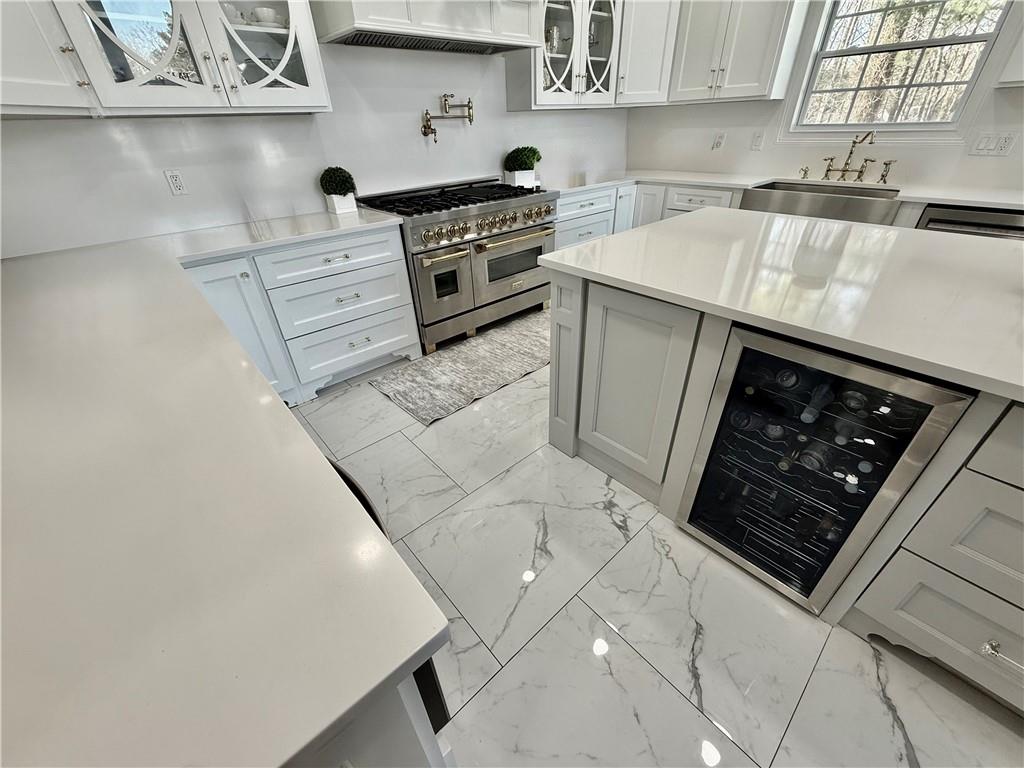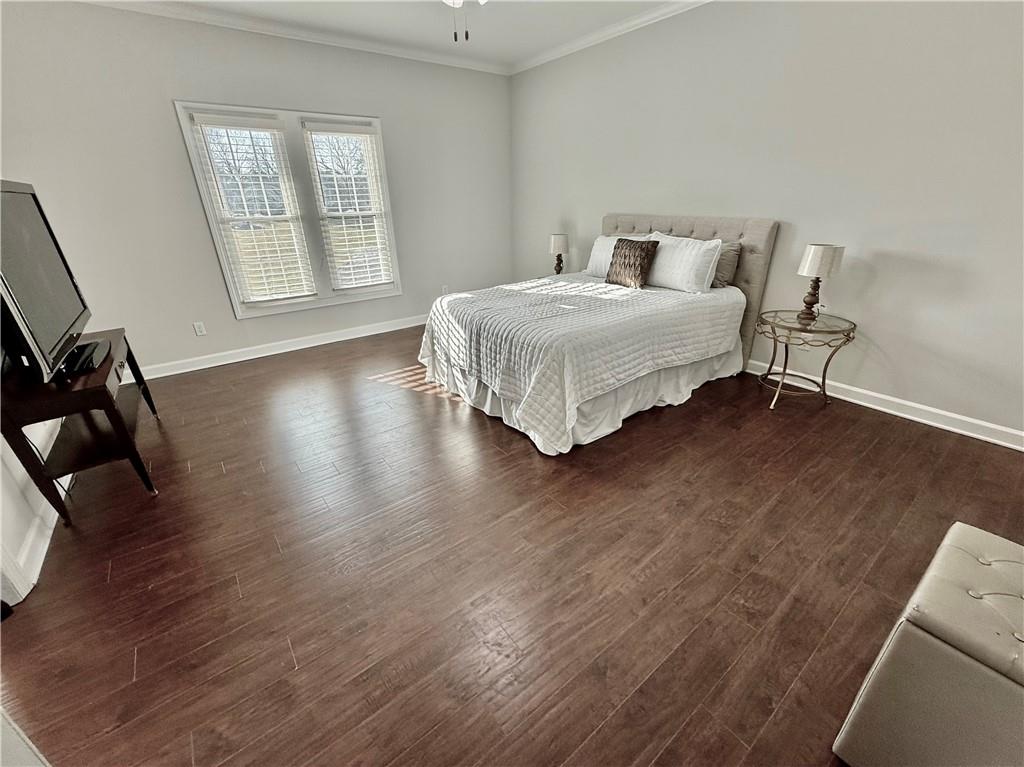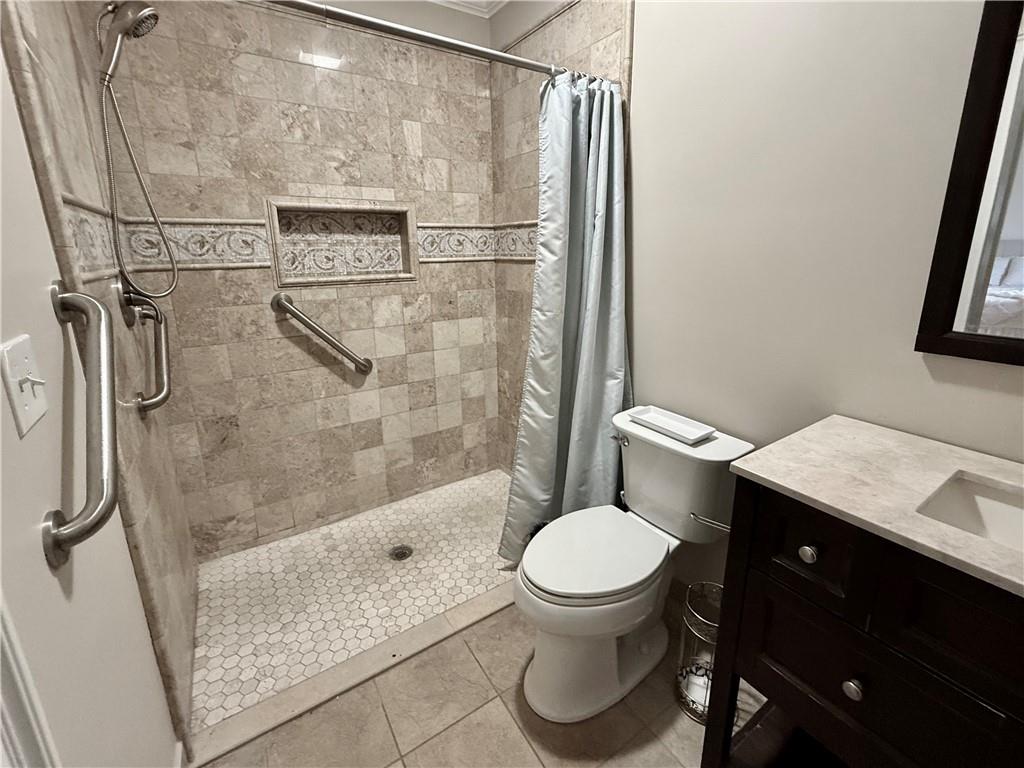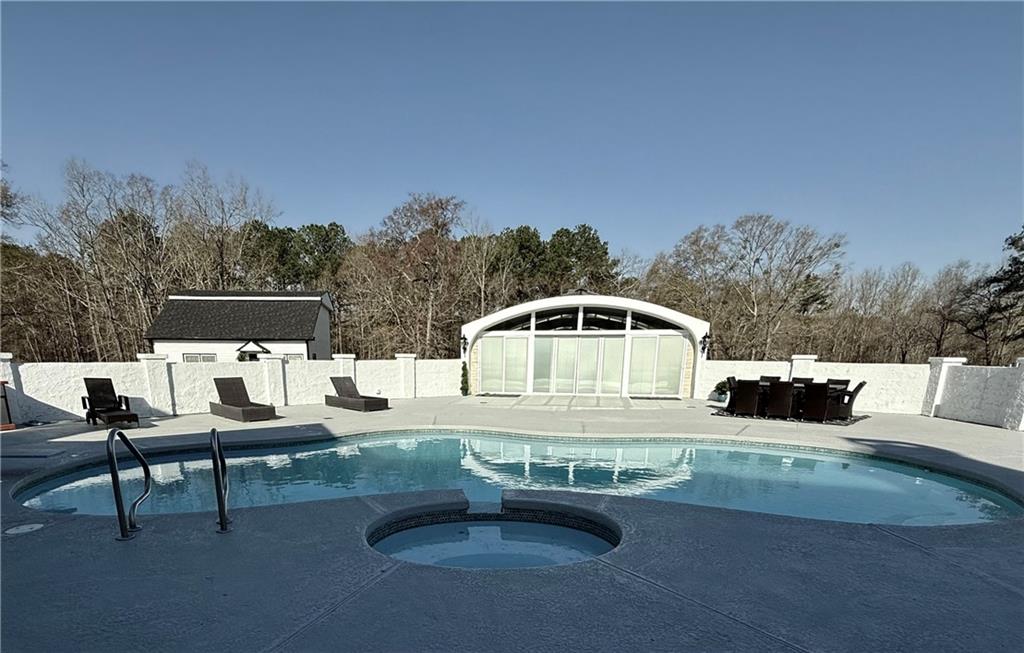3011 Flat Shoals Road SW
Conyers, GA 30094
$1,750,000
Luxury Equestrian Estate on 11.97+/- Acres with magnificent main house includes 6 bedrooms and 5 full and 2 half baths, 3 fireplaces, pool and pool house, 2-bedroom cottage, 8-stall barn, plus 2 additional outbuildings! Updated Main Residence: gourmet kitchen with quartz counters, professional appliances, and custom cabinetry. Formal dining with sparkling crystal chandeliers. Amazing saltwater pool and pool house with gas fireplace, 1 Full & 1 Half bathroom. Finished terrace level that includes full kitchen, gym with sauna, yoga/spa room. Guest House with 2 bedrooms, 2 full bathrooms, full kitchen, laundry, front and rear porches. Equestrian Barn: 8 stalls, hay loft, wash bay, feed & tack rooms. 2 half bathrooms, wide breezeway. Additional Structures: 45'x30' steel storage building with multiple roll-up doors. 20'x15' exterior shed. 2 water wells (one servicing main, one for guest/pool house, & one for barn). 3 septic tanks (each servicing main, guest, and barn). Truly a turnkey luxury equestrian estate offering privacy, space, and versatility-with top-tier finishes and unmatched attention to detail.
- Zip Code30094
- CityConyers
- CountyRockdale - GA
Location
- ElementaryShoal Creek
- JuniorGeneral Ray Davis
- HighHeritage - Rockdale
Schools
- StatusActive
- MLS #7593341
- TypeResidential
MLS Data
- Bedrooms8
- Bathrooms8
- Half Baths5
- Bedroom DescriptionIn-Law Floorplan, Master on Main
- RoomsBasement, Den, Dining Room, Exercise Room, Family Room, Great Room, Kitchen, Laundry, Workshop
- BasementDaylight, Exterior Entry, Finished, Finished Bath, Full, Interior Entry
- FeaturesBeamed Ceilings, Bookcases, Crown Molding, Entrance Foyer 2 Story, His and Hers Closets, Vaulted Ceiling(s)
- KitchenBreakfast Bar, Cabinets White, Eat-in Kitchen, Kitchen Island, Pantry, View to Family Room
- AppliancesDishwasher, Double Oven, Electric Oven/Range/Countertop, Electric Range, Electric Water Heater, Gas Oven/Range/Countertop, Gas Range, Gas Water Heater, Range Hood, Refrigerator, Tankless Water Heater
- HVACAttic Fan, Ceiling Fan(s), Central Air, Electric
- Fireplaces4
- Fireplace DescriptionElectric, Family Room, Gas Log, Master Bedroom, Outside
Interior Details
- StyleEuropean, French Provincial, Traditional
- ConstructionAluminum Siding, Stucco, Vinyl Siding
- Built In1974
- StoriesArray
- PoolGunite
- ParkingAttached, Kitchen Level
- FeaturesGas Grill, Storage
- UtilitiesWell, Cable Available, Electricity Available, Natural Gas Available, Water Available
- SewerSeptic Tank
- Lot DescriptionBack Yard, Cleared, Creek On Lot, Front Yard, Private
- Lot Dimensions661 x 789
- Acres11.97
Exterior Details
Listing Provided Courtesy Of: House America Real Estate Group, LLC 404-966-3980

This property information delivered from various sources that may include, but not be limited to, county records and the multiple listing service. Although the information is believed to be reliable, it is not warranted and you should not rely upon it without independent verification. Property information is subject to errors, omissions, changes, including price, or withdrawal without notice.
For issues regarding this website, please contact Eyesore at 678.692.8512.
Data Last updated on February 20, 2026 5:35pm
























































































