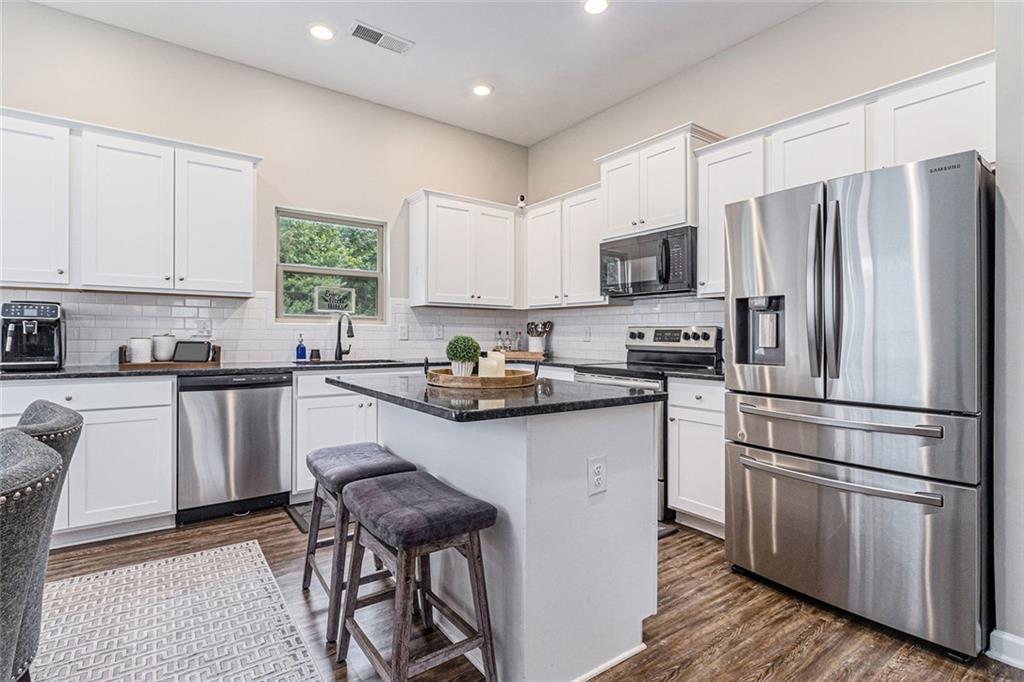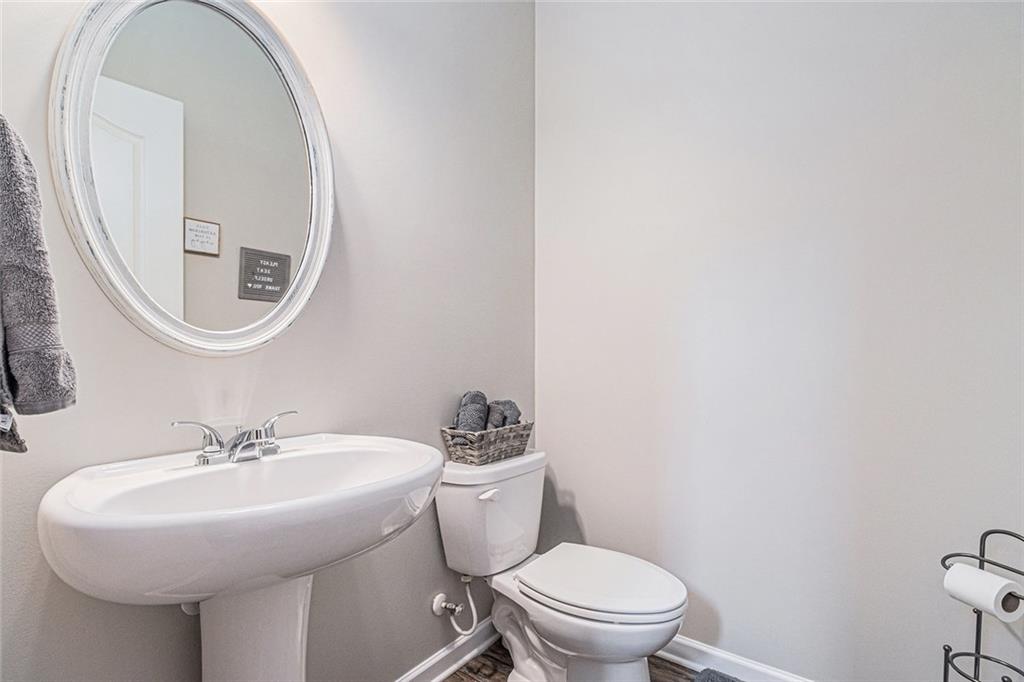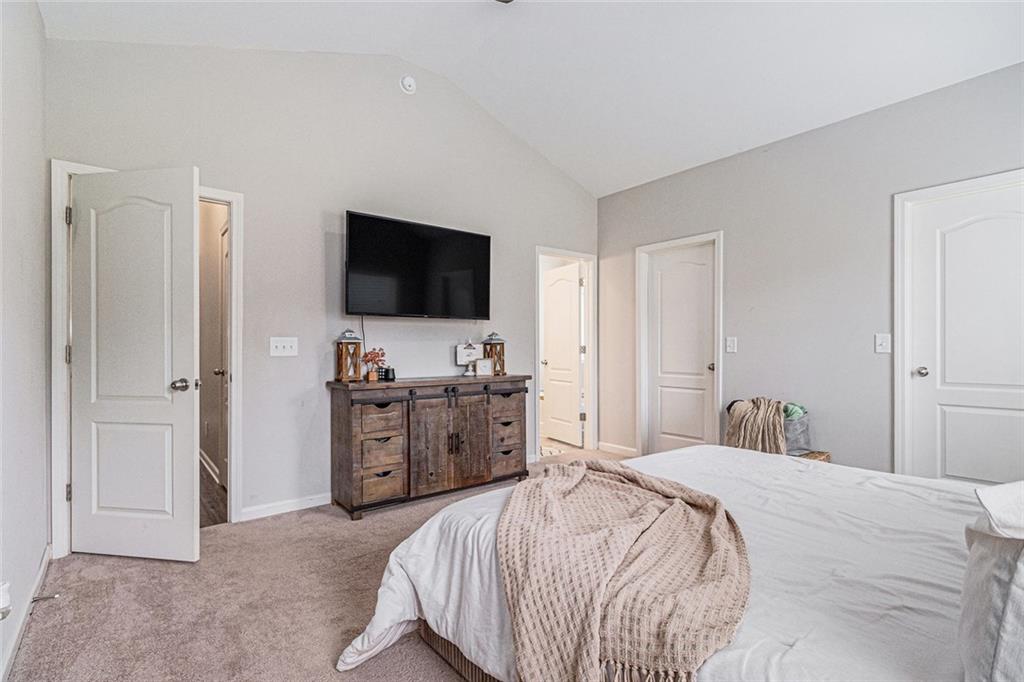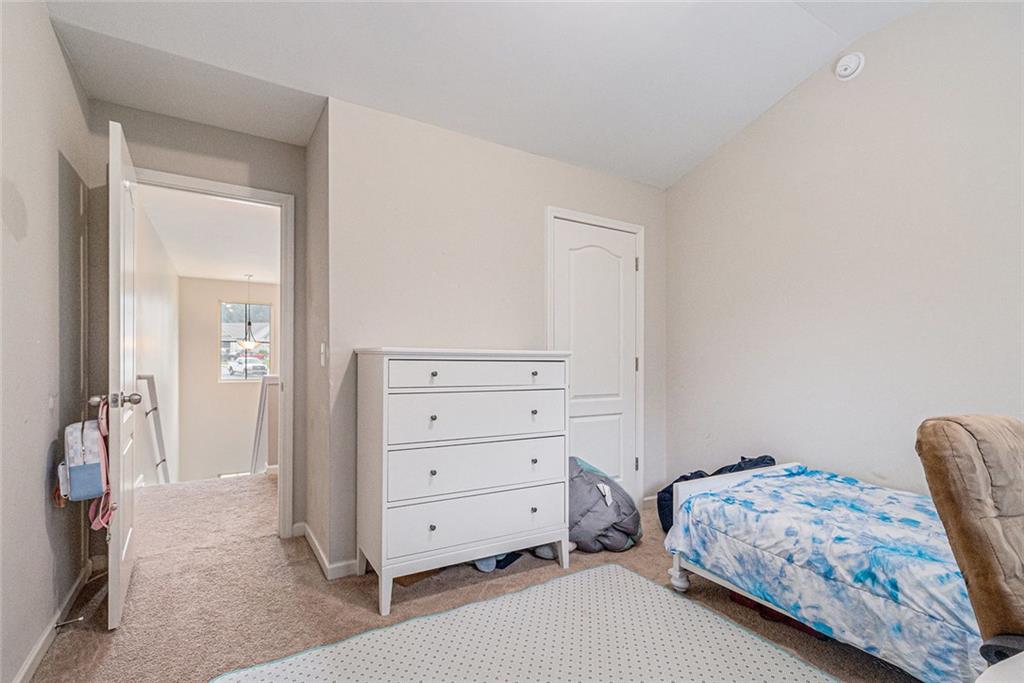1549 Miller Valley Drive
Bethlehem, GA 30620
$419,000
Beautiful & Spacious Multi-Generational Home in Fast-Growing Bethlehem. Located in a quiet cul-de-sac on over .50 acres, this stunning home offers a perfect blend of space, comfort, and functionality—ideal for multi-generational living! Step into the elegant 2-story foyer, complete with built-in cubbies and coat rack for seamless organization. The main level features a spacious primary suite with dual walk-in closets, dual vanities, and a luxurious separate tub and shower. The heart of the home boasts a bright, open-concept kitchen with white cabinets, granite countertops, a large island with seating, and arched doorways leading into a warm and inviting family room accented by a gorgeous fireplace —perfect for entertaining or relaxing evenings. Upstairs, you'll find three generously-sized bedrooms and a shared hall bath. The fully finished terrace level is a showstopper—ideal for in-laws, guests, or rental potential. It features:. A brand-new full kitchen. A stylish bathroom. A spacious bedroom with a walk-in closet. A large family room/office. This terrace level suite boasts Its own new HVAC system, hot water heater, and dedicated washer & dryer. Step out side to a poured patio that spans the full width of the home With full access from the upstairs kitchen you will enjoy a large walk-out deck, perfect for morning coffee or evening BBQ and a stunning view of the starts. The backyard boasts a garden and chicken coop. The home offers a true taste of peaceful, semi-rural living while still being close to top-rated schools, shopping, and dining. Don't miss this opportunity to own a versatile, spacious home with endless possibilities!
- SubdivisionMillers Lake Unit 1 & 2
- Zip Code30620
- CityBethlehem
- CountyBarrow - GA
Location
- ElementaryYargo
- JuniorHaymon-Morris
- HighApalachee
Schools
- StatusActive Under Contract
- MLS #7593353
- TypeResidential
MLS Data
- Bedrooms6
- Bathrooms2
- Half Baths1
- Bedroom DescriptionMaster on Main
- BasementUnfinished
- FeaturesDouble Vanity, Disappearing Attic Stairs, High Ceilings 9 ft Lower, High Ceilings 10 ft Main, His and Hers Closets, Tray Ceiling(s)
- KitchenCabinets White, Eat-in Kitchen, Kitchen Island, Pantry, Second Kitchen, Stone Counters, View to Family Room
- AppliancesDishwasher, Disposal, Dryer, Electric Range, Gas Water Heater, Microwave, Range Hood, Refrigerator, Washer
- HVACCeiling Fan(s), Central Air
- Fireplaces1
- Fireplace DescriptionFactory Built, Family Room
Interior Details
- StyleTraditional
- ConstructionShingle Siding, Vinyl Siding
- Built In2018
- StoriesArray
- ParkingGarage, Driveway, Attached, Garage Faces Front, Kitchen Level
- FeaturesGarden, Rain Gutters
- ServicesNear Schools, Near Shopping
- UtilitiesCable Available, Electricity Available, Natural Gas Available, Sewer Available, Underground Utilities, Water Available
- SewerSeptic Tank
- Lot DescriptionBack Yard, Cul-de-sac Lot, Front Yard, Sloped
- Lot Dimensions159x10x24x23x151x163
- Acres0.45
Exterior Details
Listing Provided Courtesy Of: Mark Spain Real Estate 770-886-9000

This property information delivered from various sources that may include, but not be limited to, county records and the multiple listing service. Although the information is believed to be reliable, it is not warranted and you should not rely upon it without independent verification. Property information is subject to errors, omissions, changes, including price, or withdrawal without notice.
For issues regarding this website, please contact Eyesore at 678.692.8512.
Data Last updated on July 5, 2025 12:32pm





























