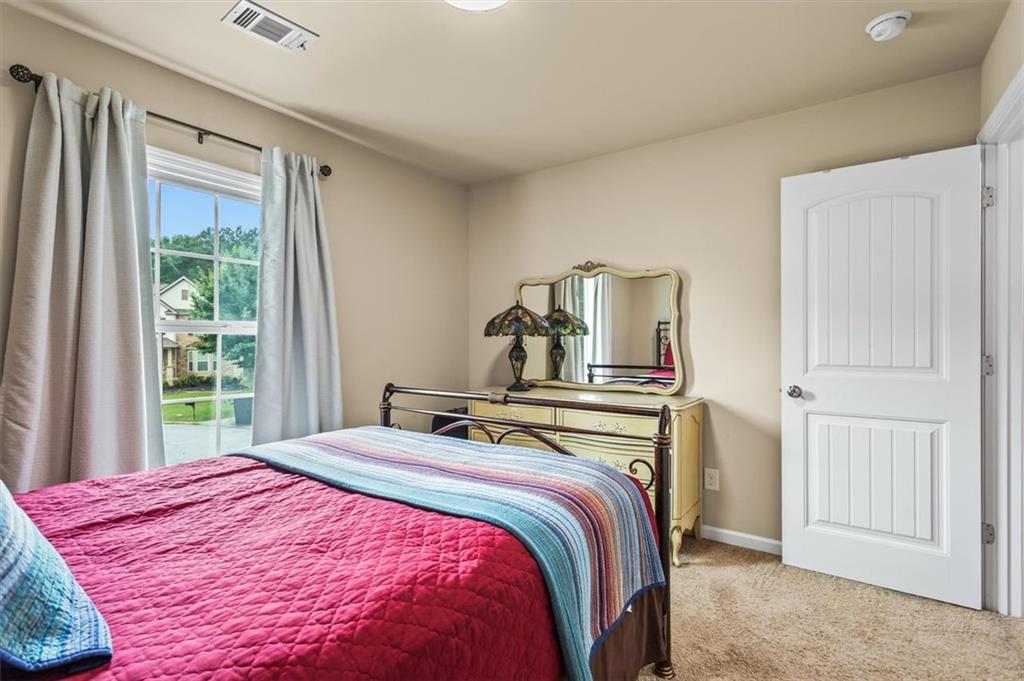3547 Edenridge Court
Buford, GA 30519
$495,000
Spacious 5-Bedroom Craftsman Home in Buford’s Sought-After Swim/Tennis Community – Seckinger High School District Welcome to this beautifully maintained 5-bedroom, 2.5-bathroom Craftsman-style home tucked away in a quiet cul-de-sac within one of Buford’s most desirable swim/tennis neighborhoods. Situated in the highly rated Seckinger High School cluster—including Ivy Creek Elementary and Jones Middle School—this home offers the perfect mix of comfort, style, and convenience. Step inside to a bright, open floor plan with a large eat-in kitchen, updated light fixtures, formal living and dining rooms, and a spacious family room—perfect for entertaining or everyday living. Upstairs, all five bedrooms provide ample space, including an oversized primary suite with a walk-in closet, double vanities, a soaking tub, and separate shower. Enjoy your own private backyard retreat—ideal for gardening, relaxing, or hosting weekend gatherings. Key Features & Upgrades: Quiet cul-de-sac lot for privacy and safety Whole-house water filtration system Electric vehicle charging station Walkable access to award-winning schools Community swim, tennis, and clubhouse amenities Convenient to shopping, dining, Lake Lanier, and major highways (I-85 & I-985) This move-in ready Buford home combines location, lifestyle, and value—don’t miss your chance to make it yours!
- SubdivisionEnclave At Park Ridge
- Zip Code30519
- CityBuford
- CountyGwinnett - GA
Location
- StatusActive
- MLS #7593438
- TypeResidential
MLS Data
- Bedrooms5
- Bathrooms2
- Half Baths1
- Bedroom DescriptionOversized Master, Sitting Room
- RoomsFamily Room, Laundry, Loft
- FeaturesDisappearing Attic Stairs, Entrance Foyer, High Ceilings 9 ft Lower, High Ceilings 9 ft Main, High Ceilings 9 ft Upper, High Speed Internet, Tray Ceiling(s), Walk-In Closet(s), Coffered Ceiling(s)
- KitchenEat-in Kitchen, Kitchen Island, Pantry, Solid Surface Counters, Cabinets Stain
- AppliancesDishwasher, Disposal, Microwave, Gas Range
- HVACCeiling Fan(s), Central Air, Zoned
- Fireplaces1
- Fireplace DescriptionFactory Built, Family Room, Gas Log
Interior Details
- StyleTraditional
- ConstructionBrick Front, Cement Siding, Concrete
- Built In2011
- StoriesArray
- ParkingAttached, Garage, Kitchen Level
- FeaturesGarden
- ServicesHomeowners Association, Near Schools, Pool, Sidewalks, Street Lights, Tennis Court(s)
- UtilitiesUnderground Utilities
- SewerPublic Sewer
- Lot DescriptionCul-de-sac Lot
- Lot DimensionsX
Exterior Details
Listing Provided Courtesy Of: Keller Williams Realty Atlanta Partners 678-775-2600

This property information delivered from various sources that may include, but not be limited to, county records and the multiple listing service. Although the information is believed to be reliable, it is not warranted and you should not rely upon it without independent verification. Property information is subject to errors, omissions, changes, including price, or withdrawal without notice.
For issues regarding this website, please contact Eyesore at 678.692.8512.
Data Last updated on October 4, 2025 8:47am































