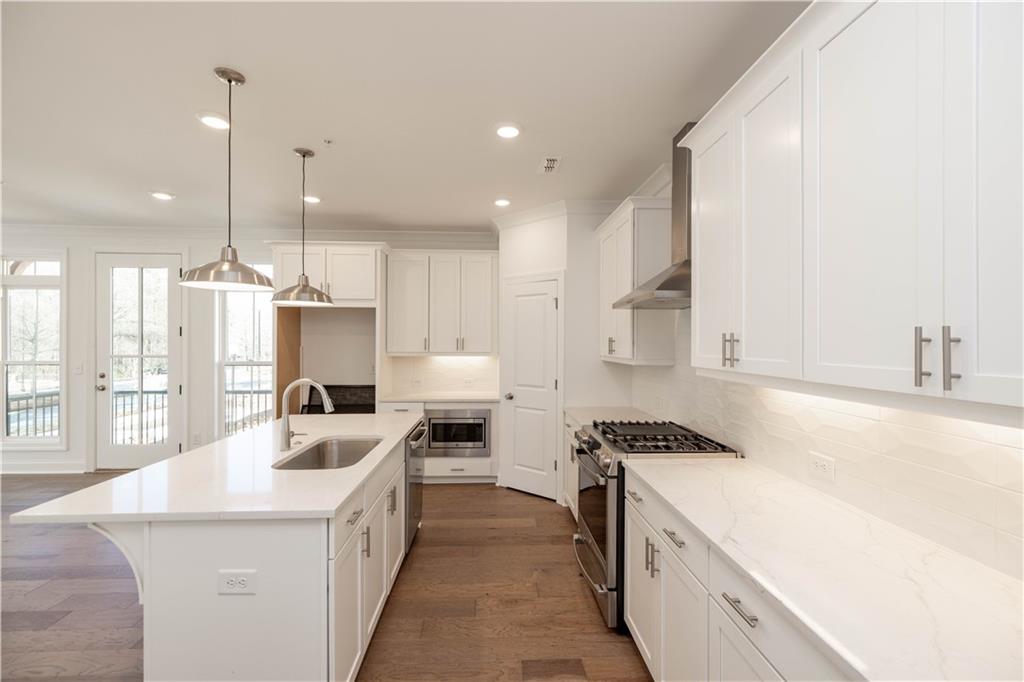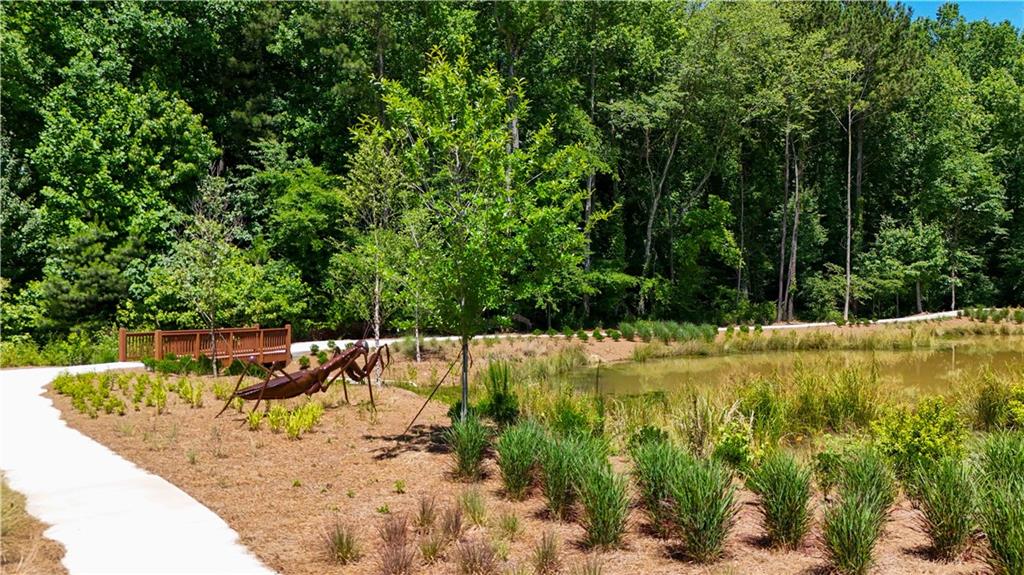350 Olmstead Way #29
Alpharetta, GA 30022
$772,700
YOUR HOME, YOUR WAY with $25K - Customize your home buying journey – use it toward low rates, upgrades, appliances, closing costs & more. Ends August 31, 2025. Come tour the Benton I, our beautiful, spacious 3 Bedroom / 2.5 Bath END UNIT. The Front Yard is fenced and comes with an irrigation system to keep your lawn looking beautiful throughout the summer months. As you approach the front entry, you are greeted with an amazing COVERED TERRACE and OUTDOOR BRICK FIREPLACE - the perfect space to gather with friends. As you enter the terrace level through the 4 lite glass door you find a spacious Bonus Room / Flex / Media Room with hard surface flooring. The large slider door opens to the patio, extending the space for easy entertaining. Hardwood stair treads takes you to the main floor Open Concept Kitchen, Dining and Family room. Our Warm Linen Design package creates a clean, neutral palette. The stunning kitchen has White Cabinets with 42" uppers, crown molding & soft close doors. The under cabinet lighting illuminates the Quartz Calacatta Prado Countertops while pendant lights hang above the large island with a stainless single bowl sink. GE Stainless Steel Energy Efficient Appliances , Gas Stove, Range Hood, Dishwasher and Built in Microwave are standard finishes. This END UNIT dining and family room has a tons of windows allowing natural light flood the rooms. The family room features a cozy LINEAR FIREPLACE with stacked quartzite and a natural box beam mantel. Additionally, there is a side balcony that opens from the family room, adding a sophisticated design to the home. Tucked away behind the kitchen is a sunroom/office area - the perfect spot for reading or working from home. The sunroom door opens to a covered deck so you can always take a moment to step outside for a breath of fresh air. The upper level hosts all 3 bedrooms and 2 full baths. The primary suite features a tray ceiling, ceiling fan and 2 separate closets. The luxurious primary bath has a decked soaking tub and frameless tile shower. The dual vanity has plenty of storage for all your necessities. Down the hallway are 2 secondary bedrooms - both with access to an upper level deck. The 2 car garage comes equipped with an electric charging station and plenty of storage space. Walking distances to Shopping, Entertainment and restaurants. Easy access to GA-400. Virtual Tour of previously built Benton plan. [The Benton I]
- SubdivisionEcco Park
- Zip Code30022
- CityAlpharetta
- CountyFulton - GA
Location
- ElementaryNorthwood
- JuniorHaynes Bridge
- HighCentennial
Schools
- StatusActive
- MLS #7593450
- TypeCondominium & Townhouse
MLS Data
- Bedrooms3
- Bathrooms2
- Half Baths1
- Bedroom DescriptionSplit Bedroom Plan
- RoomsBathroom, Bedroom, Family Room, Kitchen, Master Bathroom, Master Bedroom, Media Room, Sun Room
- FeaturesCrown Molding, Double Vanity, High Ceilings 9 ft Lower, High Ceilings 9 ft Main, High Ceilings 9 ft Upper, High Speed Internet, His and Hers Closets, Smart Home, Tray Ceiling(s), Walk-In Closet(s)
- KitchenBreakfast Bar, Cabinets White, Eat-in Kitchen, Kitchen Island, Pantry Walk-In, Stone Counters
- AppliancesDishwasher, Disposal, Electric Water Heater, Energy Star Appliances, Gas Range, Microwave, Range Hood, Tankless Water Heater
- HVACCeiling Fan(s), Central Air, Heat Pump, Zoned
- Fireplaces2
- Fireplace DescriptionFamily Room, Gas Starter, Outside
Interior Details
- StyleContemporary, European
- ConstructionBrick 3 Sides, Brick Front, HardiPlank Type
- Built In2024
- StoriesArray
- ParkingAssigned, Covered, Garage, Garage Door Opener, Garage Faces Rear, Electric Vehicle Charging Station(s)
- FeaturesAwning(s), Balcony, Private Entrance, Private Yard
- ServicesDog Park, Homeowners Association
- UtilitiesCable Available, Electricity Available, Natural Gas Available, Phone Available, Underground Utilities, Water Available
- SewerPublic Sewer
- Lot DescriptionFront Yard, Landscaped, Level, Private, Sprinklers In Front
- Acres0.039
Exterior Details
Listing Provided Courtesy Of: The Providence Group Realty, LLC. 678-475-9400

This property information delivered from various sources that may include, but not be limited to, county records and the multiple listing service. Although the information is believed to be reliable, it is not warranted and you should not rely upon it without independent verification. Property information is subject to errors, omissions, changes, including price, or withdrawal without notice.
For issues regarding this website, please contact Eyesore at 678.692.8512.
Data Last updated on August 22, 2025 11:53am























































