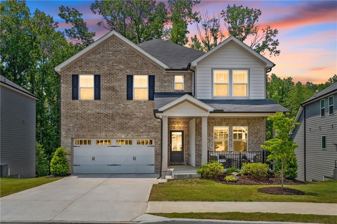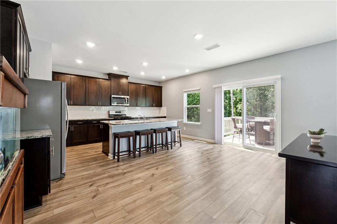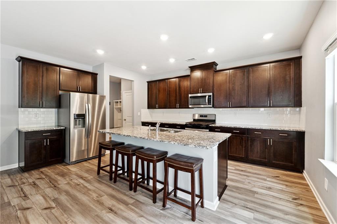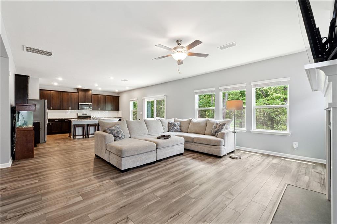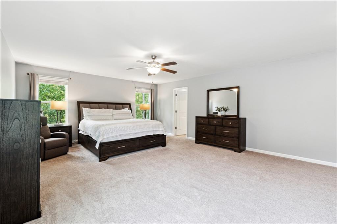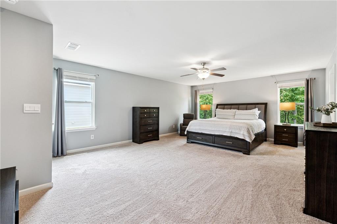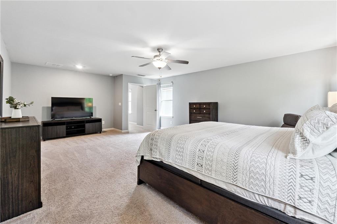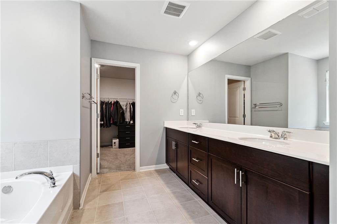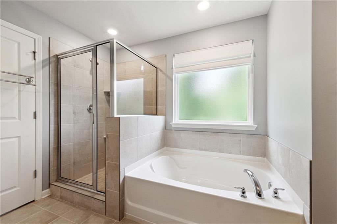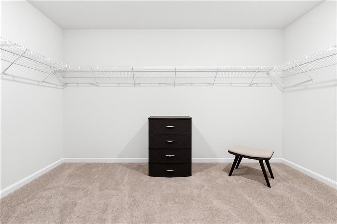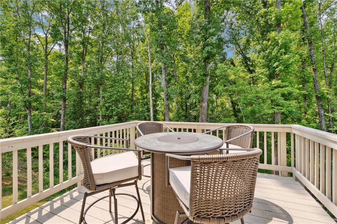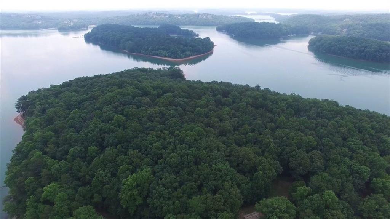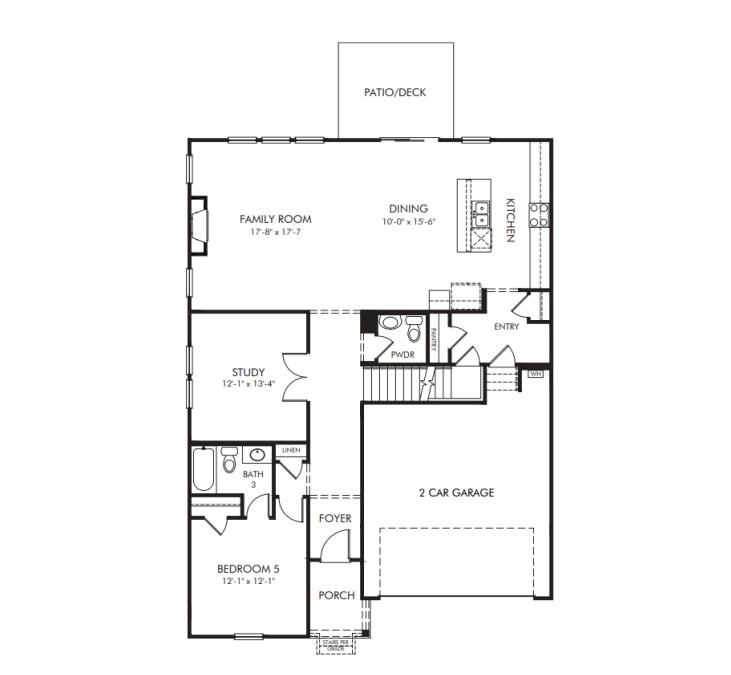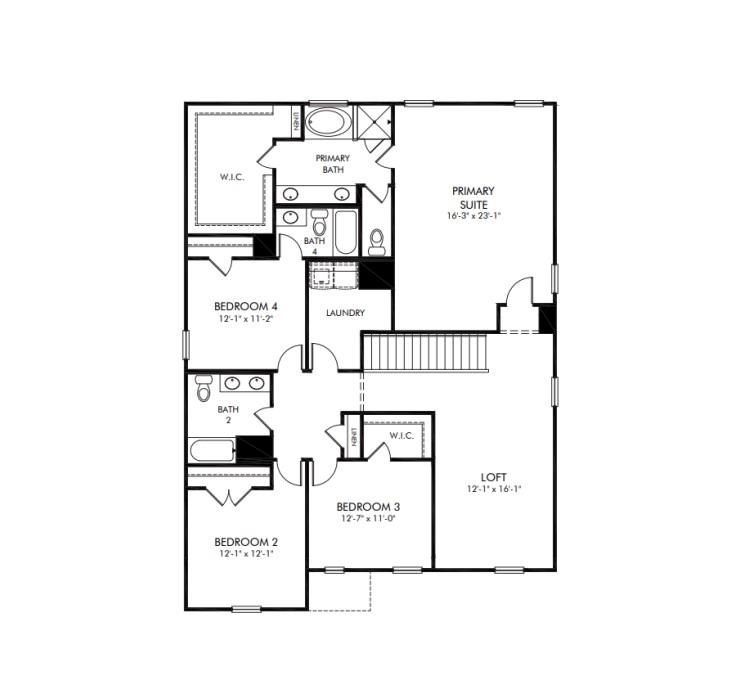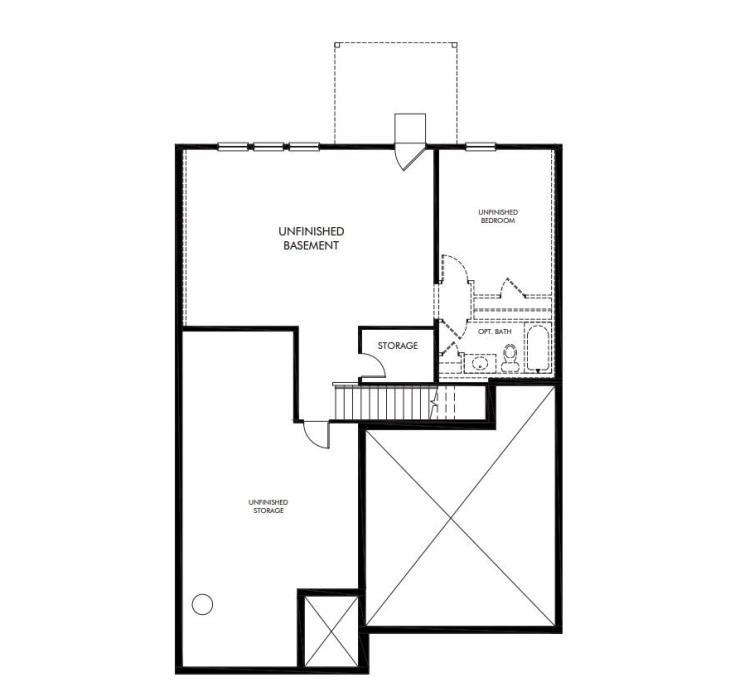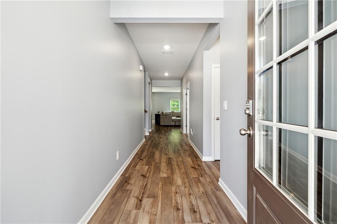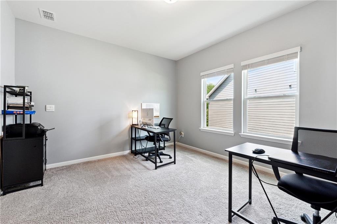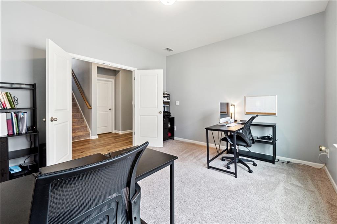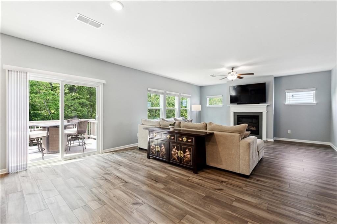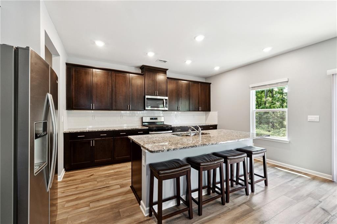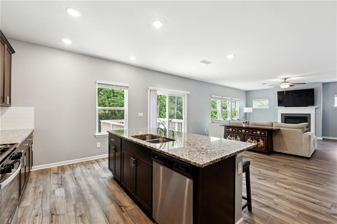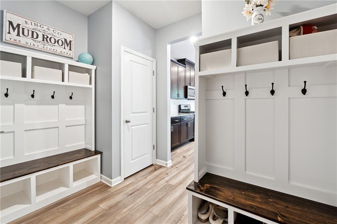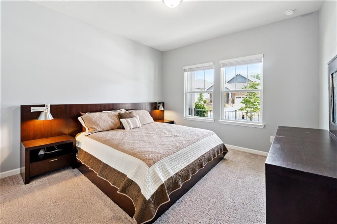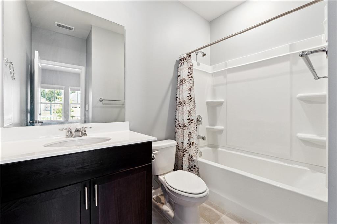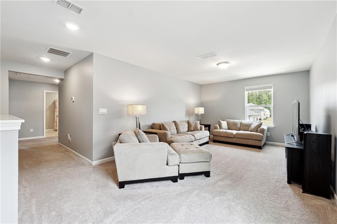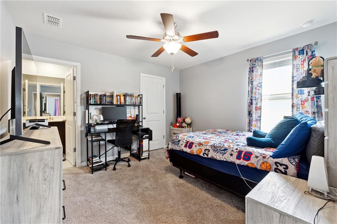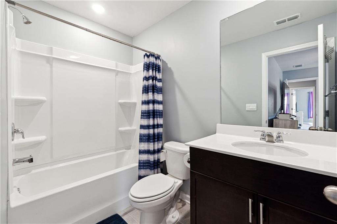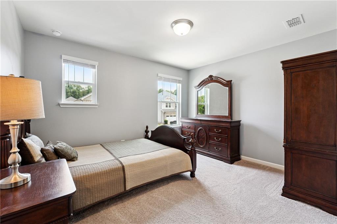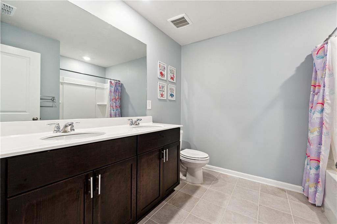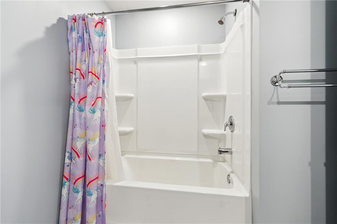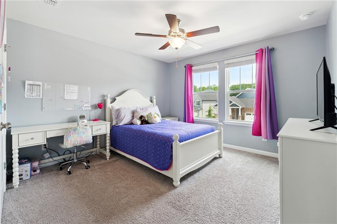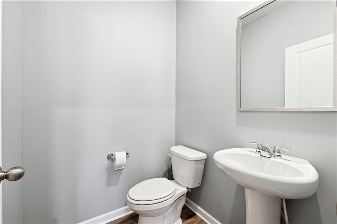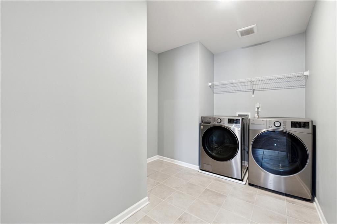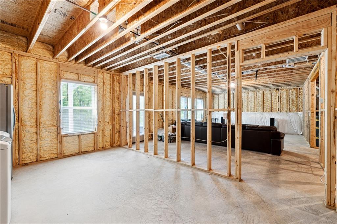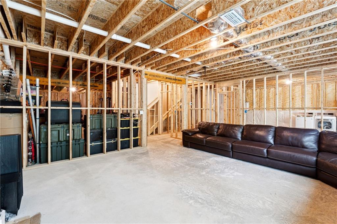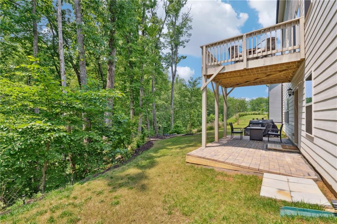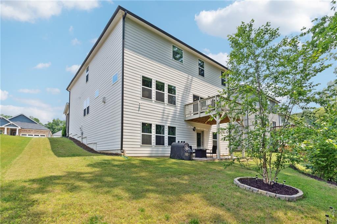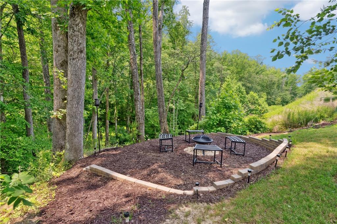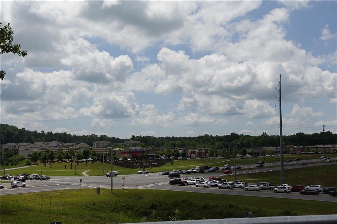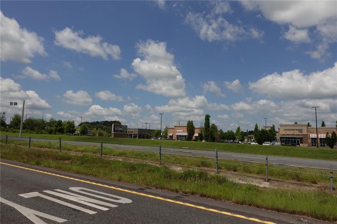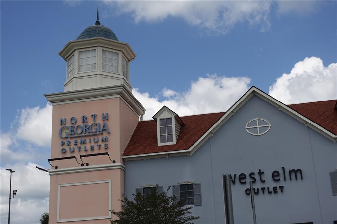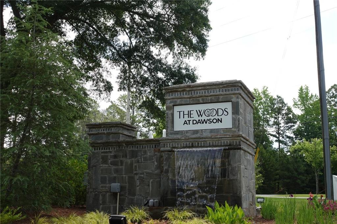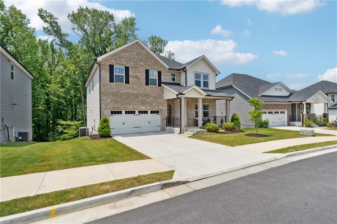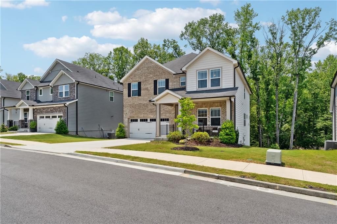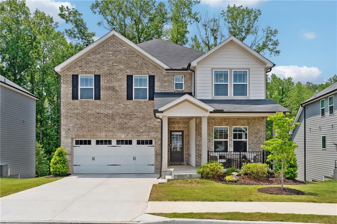519 Magnolia Drive
Dawsonville, GA 30534
$579,000
Welcome to 519 Magnolia Drive — where Southern charm meets modern sophistication in the heart of a true lake city. Just 15 minutes from Lake Lanier, this stunning brick-front home offers the perfect blend of comfort, function, and lifestyle. Inside, you’ll find 5 spacious bedrooms, 4.5 bathrooms, and a smart layout designed for both everyday living and upscale entertaining. A private office on the main level provides the ideal work-from-home retreat, while a full guest suite with its own bath is perfect for visiting friends or family. The open-concept kitchen is the showpiece — featuring sleek finishes, generous counter space, and seamless flow into the dining and living areas. Upstairs, a versatile loft adds a second living space — perfect as a playroom, cozy den, or creative studio. The full unfinished basement offers endless potential: build your dream gym, theater, or in-law suite. Outside, custom lighting and thoughtful landscaping create a warm welcome every time you arrive. Enjoy resort-style amenities just steps away, including a pool, clubhouse, and playground — all within a beautifully maintained community. Zoned for top-rated Dawson County schools and minutes from Amicalola Falls, North Georgia Premium Outlets, and Thompson Creek Park, adventure and convenience are always close. And with Lake Lanier just a short drive away, weekends can be spent boating, fishing, or relaxing by the water. 519 Magnolia Drive isn’t just a home — it’s a lifestyle. Come experience elevated living surrounded by nature, comfort, and community.
- SubdivisionThe Woods At Dawson
- Zip Code30534
- CityDawsonville
- CountyDawson - GA
Location
- ElementaryBlacks Mill
- JuniorDawson County
- HighDawson County
Schools
- StatusActive
- MLS #7593452
- TypeResidential
MLS Data
- Bedrooms5
- Bathrooms4
- Half Baths1
- Bedroom DescriptionOversized Master, Sitting Room
- RoomsOffice
- BasementFull, Unfinished
- FeaturesDouble Vanity, Entrance Foyer 2 Story
- KitchenCabinets Stain, Kitchen Island, Solid Surface Counters, Stone Counters, View to Family Room
- AppliancesDishwasher, Disposal, Microwave, Tankless Water Heater
- HVACCeiling Fan(s), Central Air
- Fireplaces1
- Fireplace DescriptionElectric, Living Room
Interior Details
- StyleTraditional
- ConstructionBrick 4 Sides
- Built In2023
- StoriesArray
- ParkingAttached, Garage, Garage Door Opener, Garage Faces Front, Level Driveway
- FeaturesRain Gutters
- ServicesHomeowners Association, Playground, Pool
- SewerPublic Sewer
- Lot DescriptionLandscaped, Level
- Lot Dimensionsx
- Acres0.1954
Exterior Details
Listing Provided Courtesy Of: Weichert, Realtors - The Collective 404-848-0996

This property information delivered from various sources that may include, but not be limited to, county records and the multiple listing service. Although the information is believed to be reliable, it is not warranted and you should not rely upon it without independent verification. Property information is subject to errors, omissions, changes, including price, or withdrawal without notice.
For issues regarding this website, please contact Eyesore at 678.692.8512.
Data Last updated on October 4, 2025 8:47am
