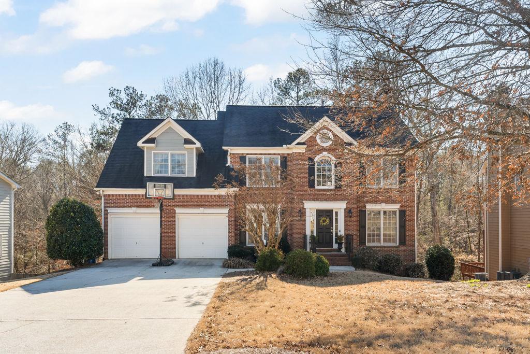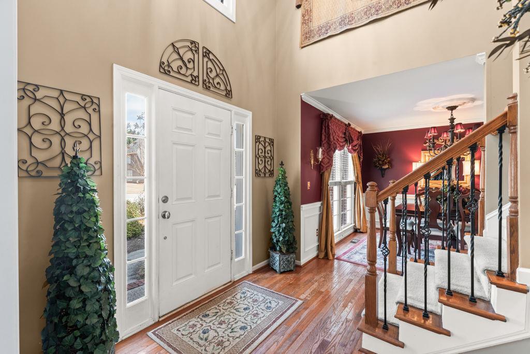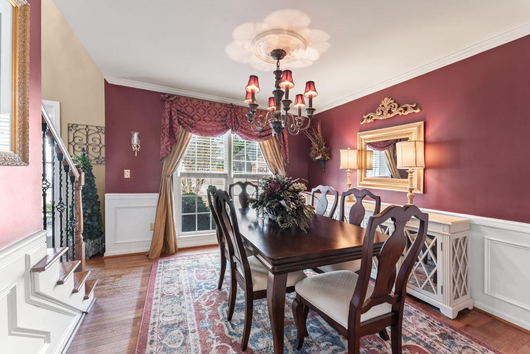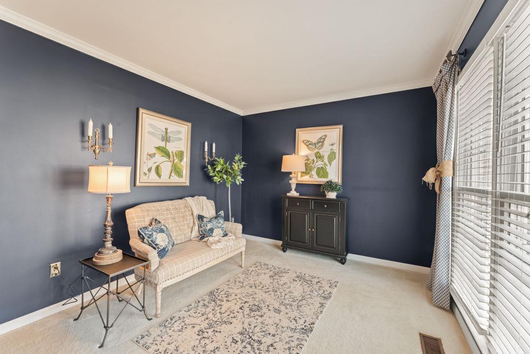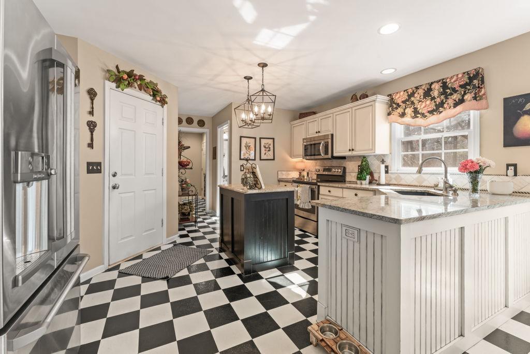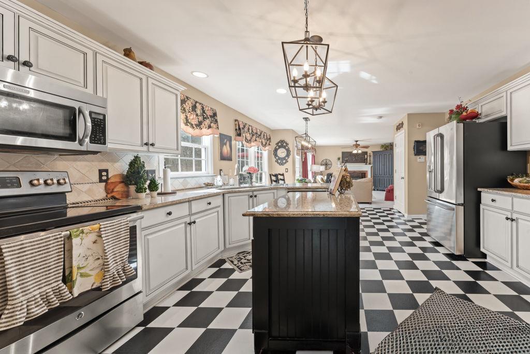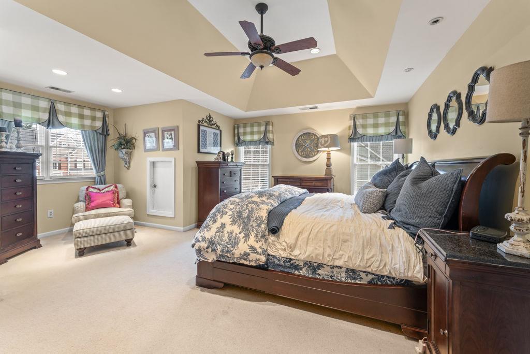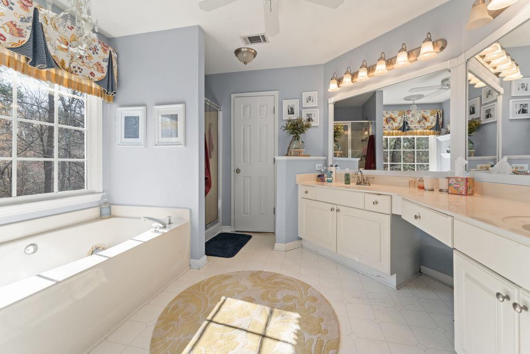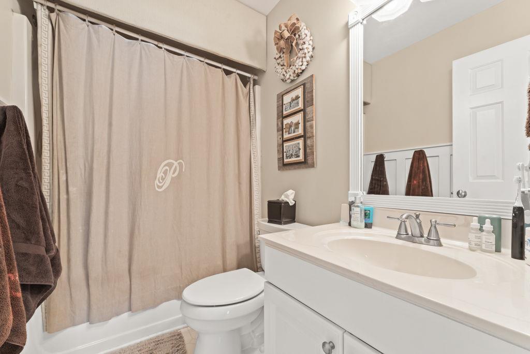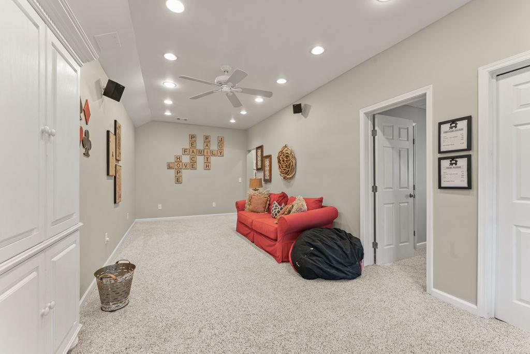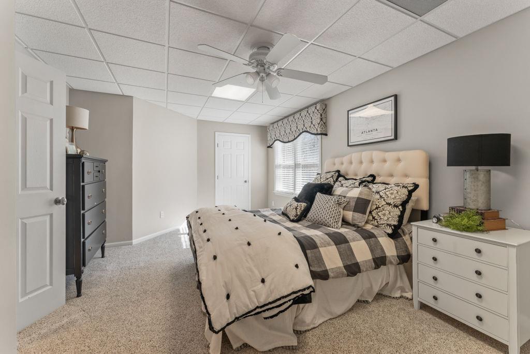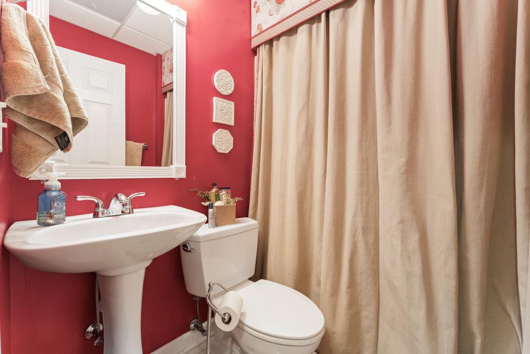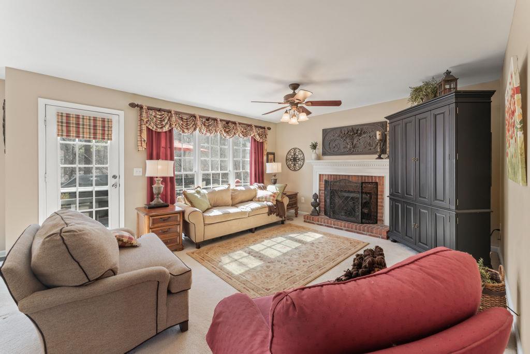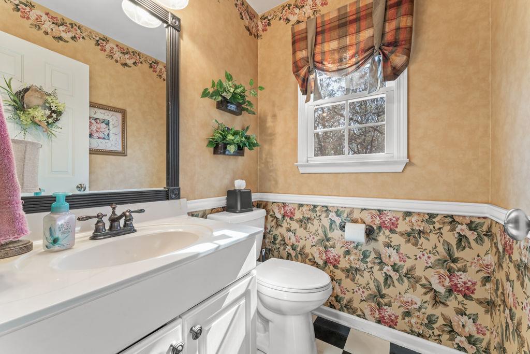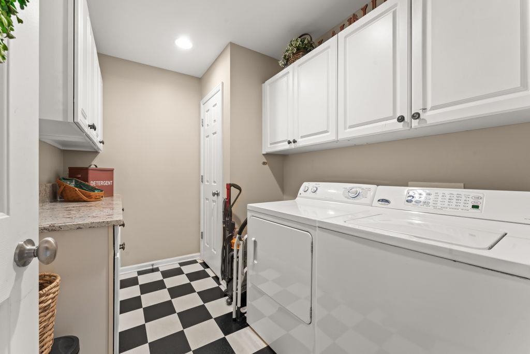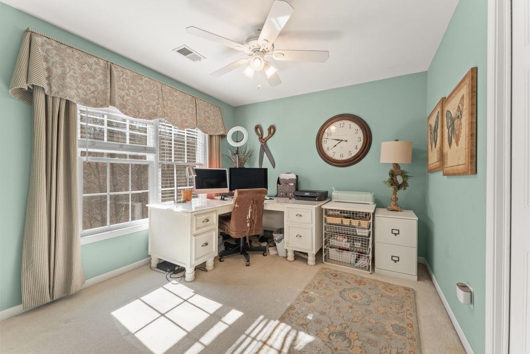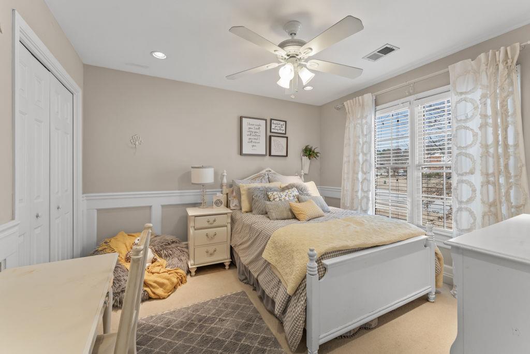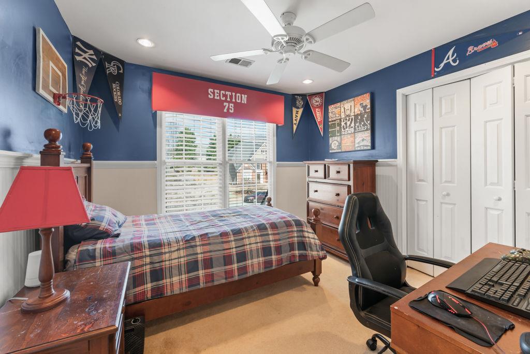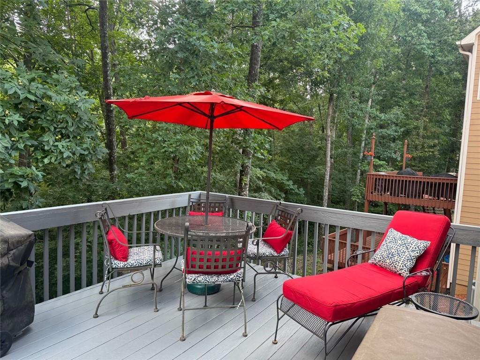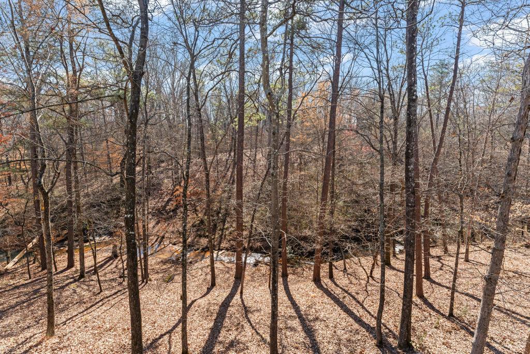154 Hunters Trail
Dallas, GA 30157
$399,900
Welcome home! Nestled in the heart of the highly sought-after Hunters Glen neighborhood, this charming two-story home with a finished basement is the perfect blend of comfort, style, and convenience. Tucked away on a peaceful cul-de-sac, this home offers a retreat from the hustle and bustle while still being just moments from fantastic community amenities like swimming, tennis, and a playground. Step inside, and you'll immediately feel at home in the bright and welcoming living spaces. The main level is designed for easy living and entertaining, with an open flow between the cozy living area, well-equipped kitchen, and inviting dining spaces perfect for everything from quiet mornings with coffee to lively gatherings with friends and family. Upstairs, you'll find four generously sized bedrooms, including a primary suite designed for relaxation, complete with a private bath to unwind after a long day. The fully finished basement is a true gem, offering a private bedroom, full bath, and an expansive living space. Whether you envision a guest suite, home office, or the ultimate entertainment hub, this space is ready to adapt to your needs. With its own separate entrance leading directly to the backyard, it seamlessly extends your living area into the great outdoors. And speaking of the outdoors step out back to your own private sanctuary. With serene views of a picturesque creek, the backyard is the perfect place to sit and read, host barbecues, or simply soak in the tranquility of nature. Homes like this don't come around often in Hunters Glen don't miss your chance to make it yours! Schedule your private tour today and experience it for yourself!
- SubdivisionHunters Glen
- Zip Code30157
- CityDallas
- CountyPaulding - GA
Location
- ElementaryMcGarity
- JuniorEast Paulding
- HighEast Paulding
Schools
- StatusActive
- MLS #7593500
- TypeResidential
MLS Data
- Bedrooms5
- Bathrooms3
- Half Baths1
- Bedroom DescriptionOversized Master, Split Bedroom Plan
- RoomsFamily Room, Living Room
- BasementBath/Stubbed, Daylight, Exterior Entry, Finished, Finished Bath, Full
- FeaturesDisappearing Attic Stairs, Entrance Foyer, High Ceilings 9 ft Main, High Ceilings 9 ft Upper, High Ceilings 9 ft Lower, High Speed Internet, Walk-In Closet(s)
- KitchenBreakfast Bar, Breakfast Room, Cabinets White, Kitchen Island, Pantry, Solid Surface Counters, View to Family Room
- AppliancesDishwasher, Disposal, Dryer, Electric Cooktop, Electric Oven/Range/Countertop, Microwave, Range Hood, Self Cleaning Oven, Washer
- HVACCeiling Fan(s), Central Air
- Fireplaces1
- Fireplace DescriptionFactory Built, Family Room, Gas Log, Masonry
Interior Details
- StyleTraditional
- ConstructionBrick Front, Cement Siding, HardiPlank Type
- Built In1999
- StoriesArray
- ParkingGarage, Garage Faces Front
- FeaturesPrivate Entrance, Private Yard
- ServicesHomeowners Association, Near Schools, Near Shopping, Park, Playground, Pool, Restaurant, Street Lights
- UtilitiesCable Available, Electricity Available, Natural Gas Available, Phone Available, Underground Utilities, Water Available
- SewerPublic Sewer
- Lot DescriptionBack Yard, Creek On Lot, Cul-de-sac Lot, Front Yard, Landscaped
- Acres0.36
Exterior Details
Listing Provided Courtesy Of: Berkshire Hathaway HomeServices Georgia Properties 770-421-8600

This property information delivered from various sources that may include, but not be limited to, county records and the multiple listing service. Although the information is believed to be reliable, it is not warranted and you should not rely upon it without independent verification. Property information is subject to errors, omissions, changes, including price, or withdrawal without notice.
For issues regarding this website, please contact Eyesore at 678.692.8512.
Data Last updated on October 4, 2025 8:47am
