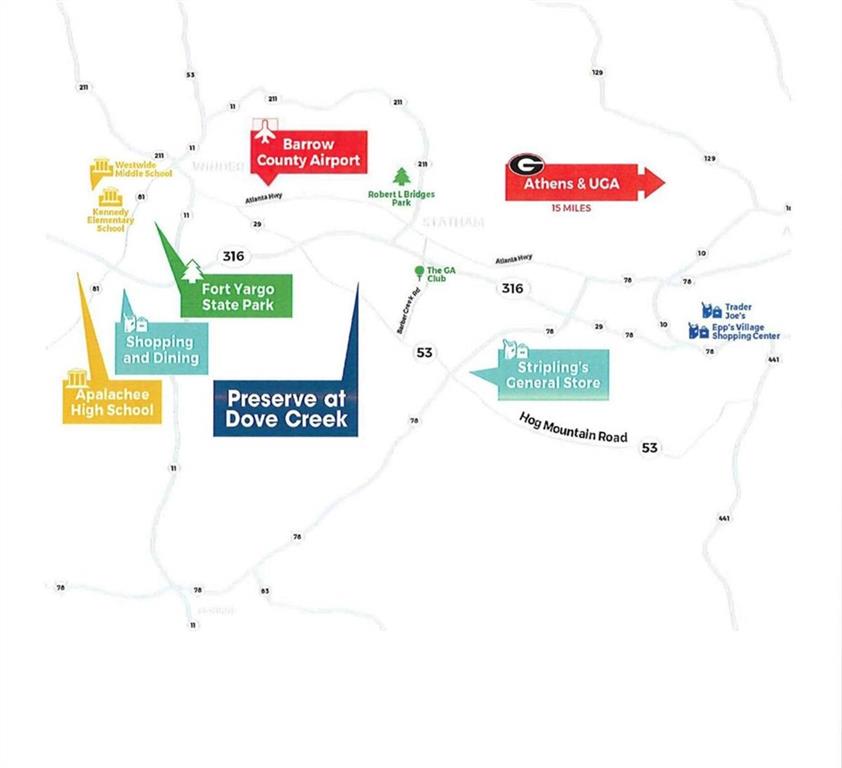303 Abbott Road
Statham, GA 30666
$400,000
Builder special financing available. Seller paid closing cost with preferred lender. Borrow county’s newest premiere community features, a pool, tennis and pickle ball courts, walking trails, playground, and a clubhouse with serving kitchen and gathering room. Preserve at Dove Creek is a 100% USDA FINANCING qualified neighborhood. This expansive Avion ranch design offers 4 bedrooms, 2.5 baths. The heart of this home is a central family room that opens to the kitchen and a casual dining area, perfect for gathering round during the holidays. Equipped with a fireplace, large Island with quartz counter-top, backsplash, luxury vinyl floors entire homes except the bedrooms. Walk-in pantry, shaker soft close cabinet gray color with covered patio perfect to entertain in style. Enjoy a private bedroom suite with spacious closet and spa-like bath. Flex room could be a home office or quiet study, and spacious secondary bedrooms include extra storage. Preserve at Dove Creek is located just 10 minutes from FORT YARGO STATE PARK and 20 minutes from ATHENS GA. We are located within 2.5 miles from 316, with easy access to the city and surrounding suburbs. Your new home is built with an industry leading suite of Smart Home products that keep you connected with the people and place you value most. Home also features 3 zone sprinkler system, and Smart Home System. Photos used for illustrative purposes and do not depict actual home. Incentives and prices are subject to change at any time. Contracts are submitted on Builders forms only.
- SubdivisionPreserve At Dove Creek
- Zip Code30666
- CityStatham
- CountyBarrow - GA
Location
- ElementaryBethlehem - Barrow
- JuniorHaymon-Morris
- HighApalachee
Schools
- StatusPending
- MLS #7593541
- TypeResidential
MLS Data
- Bedrooms4
- Bathrooms2
- Half Baths1
- Bedroom DescriptionMaster on Main
- RoomsFamily Room, Laundry
- FeaturesDouble Vanity, Entrance Foyer, Low Flow Plumbing Fixtures, Tray Ceiling(s), Walk-In Closet(s)
- KitchenEat-in Kitchen, Kitchen Island, Pantry Walk-In, Solid Surface Counters
- AppliancesDishwasher, Disposal, Electric Water Heater, Gas Water Heater, Microwave
- HVACHeat Pump
- Fireplaces1
- Fireplace DescriptionFactory Built, Family Room, Gas Log
Interior Details
- StyleTraditional
- ConstructionBrick, Cement Siding, Concrete
- Built In2025
- StoriesArray
- ParkingGarage, Garage Door Opener
- ServicesClubhouse, Homeowners Association, Playground, Pool, Sidewalks, Street Lights, Swim Team, Tennis Court(s)
- UtilitiesUnderground Utilities
- SewerPublic Sewer
- Lot DescriptionLevel, Open Lot
- Acres0.207
Exterior Details
Listing Provided Courtesy Of: D.R.. Horton Realty of Georgia, Inc 678-509-0555

This property information delivered from various sources that may include, but not be limited to, county records and the multiple listing service. Although the information is believed to be reliable, it is not warranted and you should not rely upon it without independent verification. Property information is subject to errors, omissions, changes, including price, or withdrawal without notice.
For issues regarding this website, please contact Eyesore at 678.692.8512.
Data Last updated on December 9, 2025 4:03pm

























































