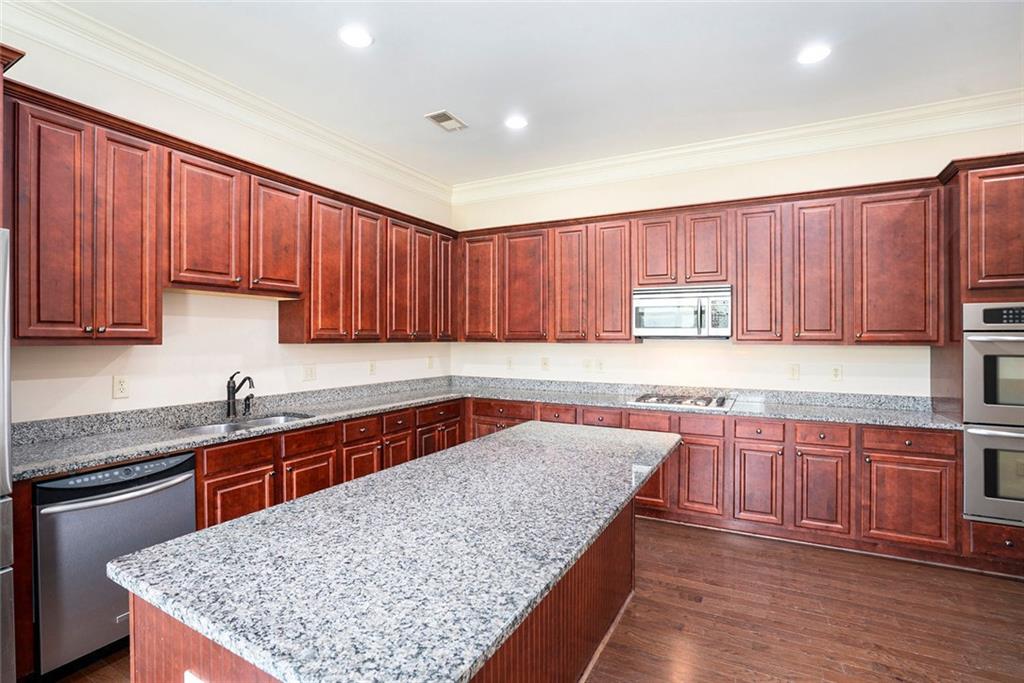585 Lawton Bridge Road SW
Smyrna, GA 30082
$637,000
If you're searching for a home that blends space, style, and everyday functionality in one of Smyrna’s most desirable neighborhoods—you’ve found it! Welcome to 585 Lawton Bridge Road, a beautifully maintained 4-bedroom, 3-bathroom home located in the highly sought-after Barnes Mill community. This residence stands out with its thoughtful layout, timeless finishes, and flexible living spaces designed to adapt to the way you live today. From the moment you step inside, it’s clear—you’re not just touring another house, you’re stepping into your next home. Natural light pours across the rich hardwood floors, creating a warm, welcoming ambiance throughout the main level. Just off the foyer, you’ll find a full guest bedroom and bathroom—perfect for overnight visitors, in-laws, or a comfortable work-from-home office. At the heart of the home, a dramatic two-story great room with a cozy fireplace and expansive windows creates an inviting space ideal for both everyday living and entertaining. The open layout leads into a formal dining room that offers the perfect backdrop for holiday gatherings, dinner parties, or casual family meals. The kitchen is a true showstopper—boasting an abundance of cabinetry, ample granite counter space, and an oversized center island with bar seating. Whether you’re prepping meals, catching up with friends, or helping with homework, this space is designed to handle it all. The sunny breakfast nook just off the kitchen ties it all together, offering an ideal spot for morning coffee or casual dining. Upstairs, the flexible loft area offers endless possibilities. Set up a cozy reading nook, a home office, workout area, or a second media lounge—the choice is yours. The oversized primary suite is a luxurious retreat, complete with a tray ceiling and an impressively large sitting area that can double as a nursery, yoga space, or your own personal lounge. The spa-inspired ensuite features dual vanities, a soaking tub, a separate shower, and a huge walk-in closet designed to impress. Two additional bedrooms upstairs are bright and spacious, connected by a convenient Jack and Jill bathroom—an ideal setup for children, teens, or guests seeking a little extra privacy and comfort. Step outside to your covered porch and enjoy a fully fenced backyard—perfect for pets, playtime, or simply relaxing in your own outdoor sanctuary. Whether you're hosting a summer barbecue or enjoying a quiet evening under the stars, this space is ready for it all. Whether you're a growing family, a remote professional, or a multigenerational household, this home offers the layout, features, and lifestyle you've been waiting for. Barnes Mill residents enjoy access to resort-style amenities including a community pool, tennis courts, clubhouse, and direct access to the scenic Silver Comet Trail—ideal for biking, walking, or jogging. And with quick access to The Battery, Truist Park, I-285, and all the shopping and dining that Smyrna has to offer, you’ll love the location just as much as the home. Schedule your private tour today and experience firsthand why 585 Lawton Bridge Road should be the first one on your list.
- SubdivisionBarnes Mill
- Zip Code30082
- CitySmyrna
- CountyCobb - GA
Location
- ElementarySanders
- JuniorFloyd
- HighSouth Cobb
Schools
- StatusActive
- MLS #7593556
- TypeResidential
MLS Data
- Bedrooms4
- Bathrooms3
- Bedroom DescriptionMaster on Main
- RoomsGreat Room - 2 Story, Living Room, Master Bedroom, Master Bathroom, Laundry, Kitchen, Loft, Bedroom
- FeaturesRecessed Lighting, Crown Molding, High Ceilings 10 ft Main, Double Vanity, Tray Ceiling(s)
- KitchenKitchen Island, Stone Counters, Cabinets Stain
- AppliancesDishwasher, Gas Range, Microwave, Double Oven
- HVACCentral Air
- Fireplaces1
- Fireplace DescriptionBrick, Great Room, Living Room
Interior Details
- StyleTraditional
- ConstructionBrick
- Built In2007
- StoriesArray
- ParkingAttached, Garage
- FeaturesPrivate Entrance, Private Yard, Permeable Paving
- ServicesPool, Playground, Tennis Court(s)
- UtilitiesCable Available, Electricity Available, Phone Available, Sewer Available, Water Available
- SewerPublic Sewer
- Lot DescriptionBack Yard, Level
- Lot Dimensions159X70X161X70
- Acres0.258
Exterior Details
Listing Provided Courtesy Of: BHGRE Metro Brokers 404-843-2500

This property information delivered from various sources that may include, but not be limited to, county records and the multiple listing service. Although the information is believed to be reliable, it is not warranted and you should not rely upon it without independent verification. Property information is subject to errors, omissions, changes, including price, or withdrawal without notice.
For issues regarding this website, please contact Eyesore at 678.692.8512.
Data Last updated on July 5, 2025 12:32pm








































