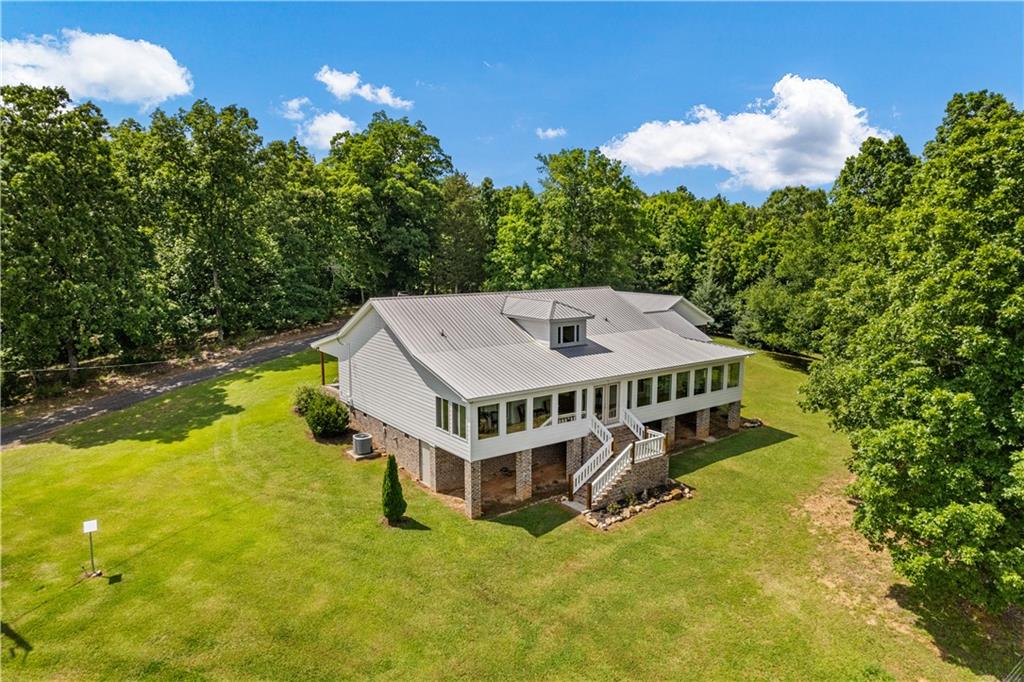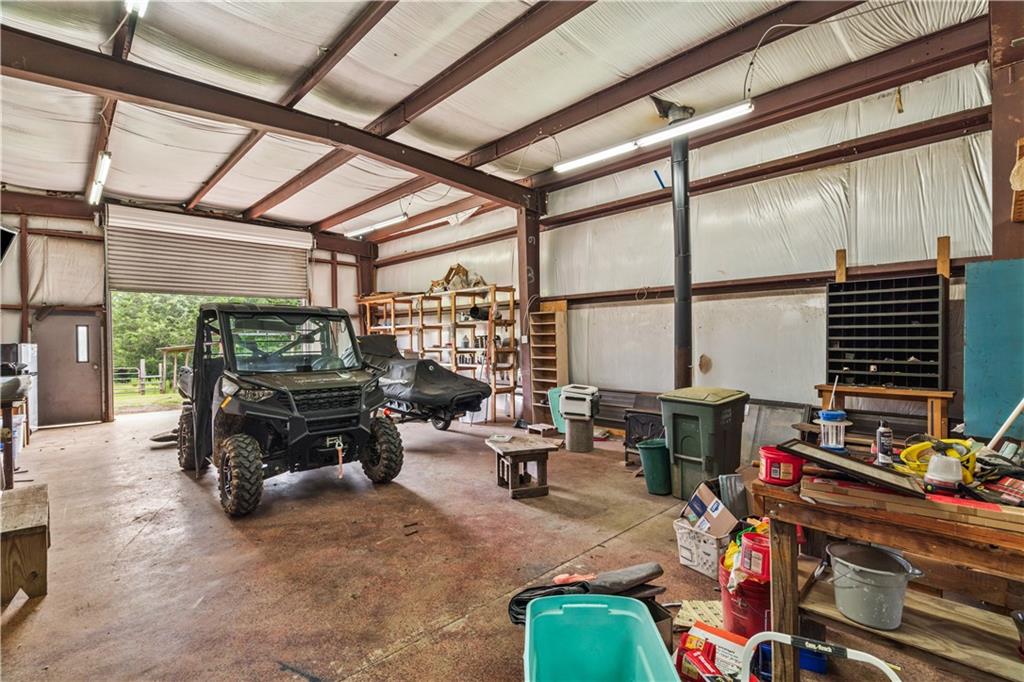195 Connesena Road
Kingston, GA 30145
$975,000
Welcome home to 195 Connesena Road in Kingston, GA. Tucked away on 10 serene acres minutes from the world-renowned Barnsley Gardens, this custom-built ranch home offers the perfect blend of modern comfort and peaceful country living. Built in 2016, this gorgeous home features exceptional craftsmanship with thoughtful design elements from Hardie plank siding to a Galvalume metal roof, custom wood cabinetry to silent floor joists, to rare granite counters and more. As you walk in from the expansive covered porch you will find a stunning gourmet kitchen perfect for entertaining with a huge island for 6-8 people, a Master/Primary bedroom on the Main with a gorgeous master bath, a 2nd bedroom with it's own en suite bath and clawfoot tub, a 3rd bedroom, a bonus room/den and a spacious laundry/mud room with walk in pantry, desk area and more. You will love the step-less, single-level living offered here with natural light and views from almost every room as well as mindful touches for accessibility throughout. As you venture outdoors - the heart of the home opens up to a huge, enclosed front porch sun room — perfect for year-round relaxation or entertaining — and overlooking your own peaceful stretch of North Georgia countryside. Topping off this amazing property is 10 private acres with lush greenery, mature trees, pastures, fruit trees, and a separate, oversized workshop with two shed rows, a full bathroom, electricity, water and an abundance of storage. There are endless possibilities here for a small working farm, hobbies or work from home business needs. Whether you’re looking for a quiet homestead, a place to grow or retire, or simply space to relax, this peaceful property is a rare offering you will love to call home. Call for a private showing today.
- Zip Code30145
- CityKingston
- CountyBartow - GA
Location
- ElementaryKingston
- JuniorAdairsville
- HighAdairsville
Schools
- StatusActive
- MLS #7593744
- TypeResidential
MLS Data
- Bedrooms3
- Bathrooms2
- Bedroom DescriptionMaster on Main, Sitting Room, Split Bedroom Plan
- RoomsGreat Room - 2 Story, Loft, Sun Room, Workshop
- BasementCrawl Space
- FeaturesBeamed Ceilings, Cathedral Ceiling(s), High Speed Internet, Recessed Lighting, Walk-In Closet(s)
- KitchenCabinets Stain, Kitchen Island, Pantry Walk-In, Solid Surface Counters, View to Family Room
- AppliancesDishwasher, Double Oven, Electric Oven/Range/Countertop, Electric Water Heater, Microwave, Range Hood, Refrigerator
- HVACCeiling Fan(s), Central Air
Interior Details
- StyleCountry, Farmhouse, Ranch
- ConstructionCement Siding, Concrete
- Built In2016
- StoriesArray
- ParkingCarport, Driveway
- FeaturesPrivate Entrance, Private Yard, Rear Stairs, Storage
- UtilitiesCable Available, Electricity Available, Water Available
- SewerSeptic Tank
- Lot DescriptionBack Yard, Farm, Pasture, Private, Rectangular Lot
- Lot Dimensionsx
- Acres10
Exterior Details
Listing Provided Courtesy Of: Keller Williams Realty Northwest, LLC. 770-607-7400

This property information delivered from various sources that may include, but not be limited to, county records and the multiple listing service. Although the information is believed to be reliable, it is not warranted and you should not rely upon it without independent verification. Property information is subject to errors, omissions, changes, including price, or withdrawal without notice.
For issues regarding this website, please contact Eyesore at 678.692.8512.
Data Last updated on August 22, 2025 11:53am





































































