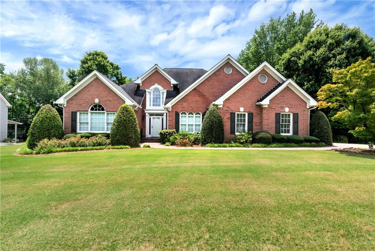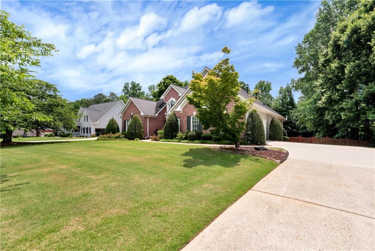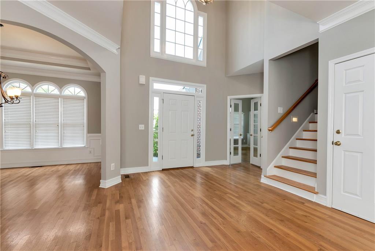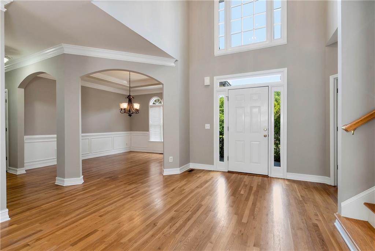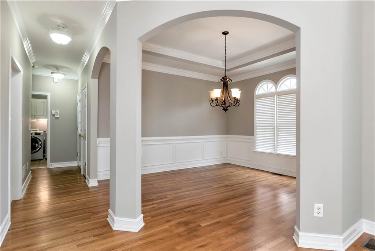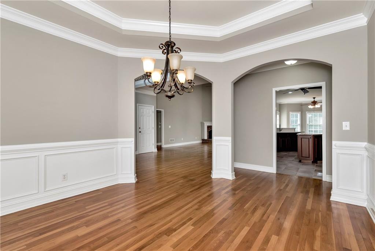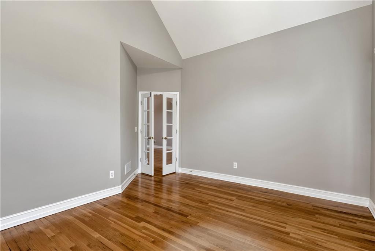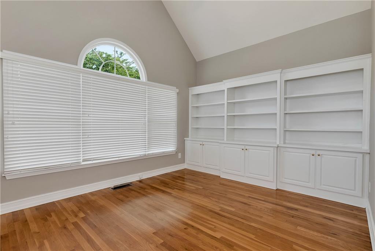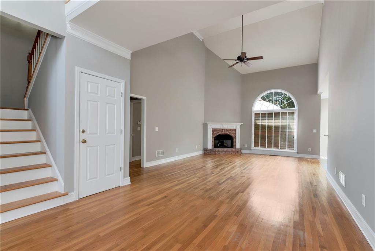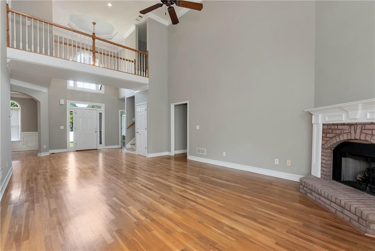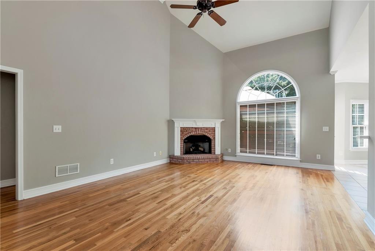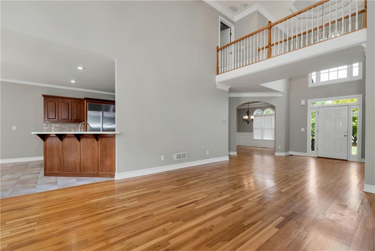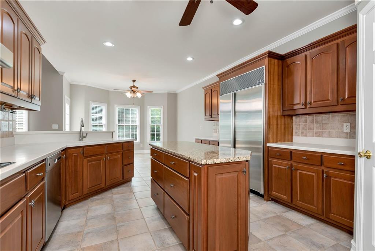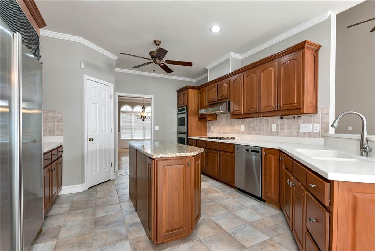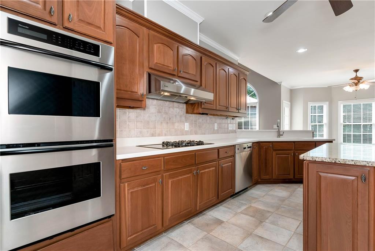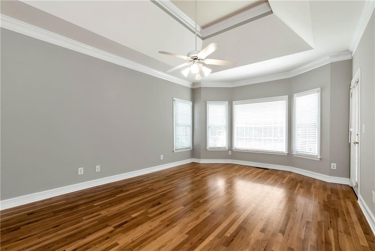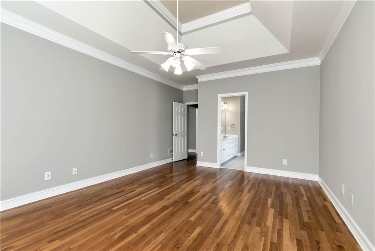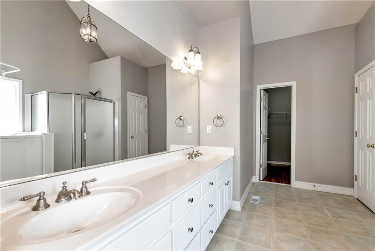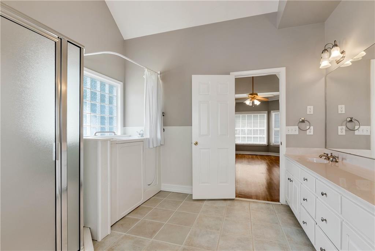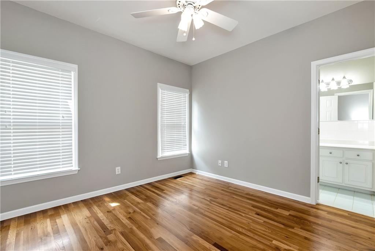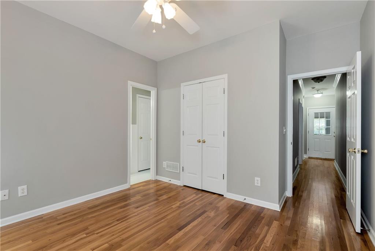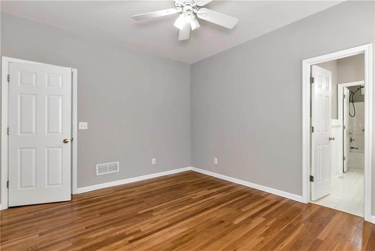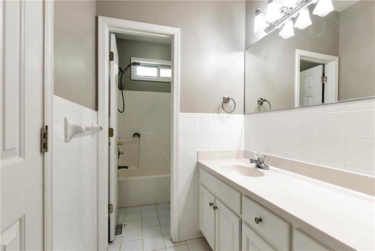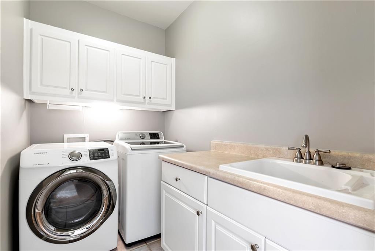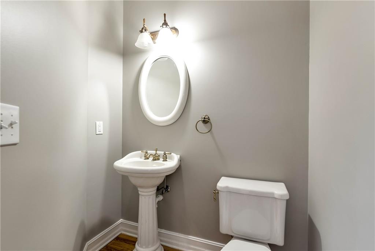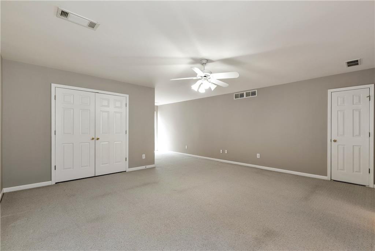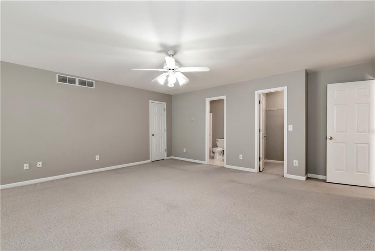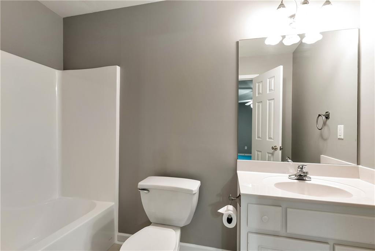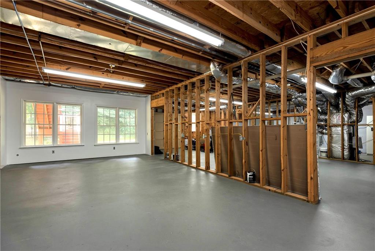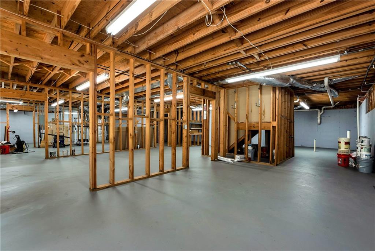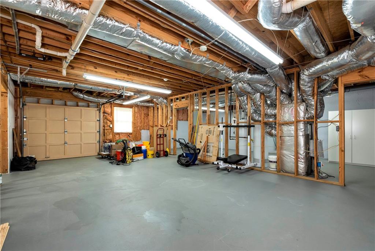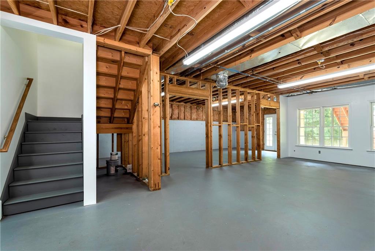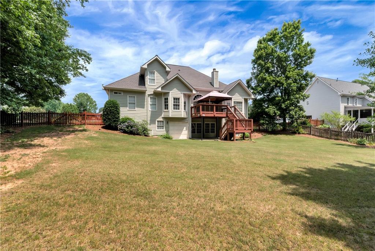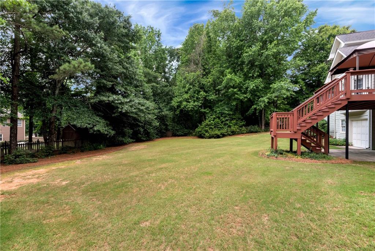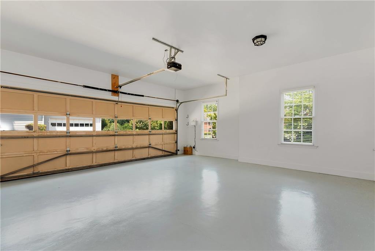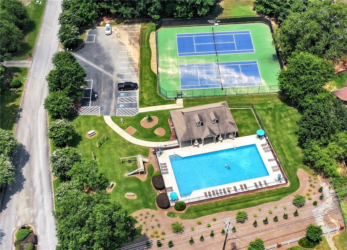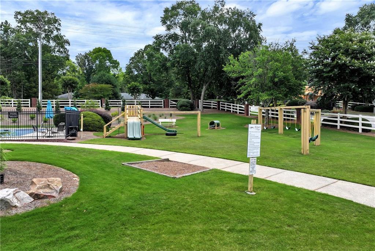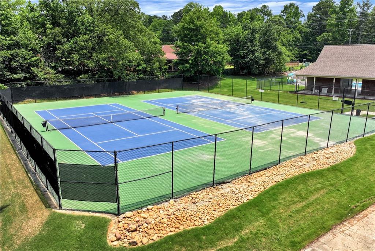3885 Lake Juliette Drive
Buford, GA 30519
$550,000
Welcome home to 3885 Lake Juliette Drive in sought after swim/tennis community. Spacious ranch home with 4 bedrooms and 3 and 1/2 bathrooms. Large fireside family room opens to separate formal dining room. Study with French doors and built-in cabinets is the perfect home office. Home chefs will love the expansive kitchen island - ideal for meal prep, custom cabinetry offers ample storage and the built-in refrigerator blends beautifully into the design for a sleek, high-end look. Whether you're entertaining a crowd or enjoying a quiet breakfast, this space is designed to bring everyone together. Spacious primary suite with large walk-in closet, tiled floor with separate shower and walk-in tub. Split bedroom plan with two guest beds on the main level and shared bath with double vanity. Versatile and generously sized, the bonus-sized bedroom upstairs offers the perfect retreat for guests or teens. This expansive space feels like a second primary suite, featuring a full private bathroom and plenty of room for a sitting area. Nicely landscaped and private yard perfect for relaxing or hanging out. Incredible basement offers tons of square footage and endless possibilities complete with garage door. New roof to be installed, hardwood floors throughout the main floor, fenced in yard, fresh interior paint and more! Great community convenient to shopping and interstates.
- SubdivisionMorgans Crossing
- Zip Code30519
- CityBuford
- CountyHall - GA
Location
- ElementaryFriendship
- JuniorC.W. Davis
- HighFlowery Branch
Schools
- StatusPending
- MLS #7593956
- TypeResidential
MLS Data
- Bedrooms4
- Bathrooms3
- Half Baths1
- Bedroom DescriptionMaster on Main, Split Bedroom Plan
- RoomsFamily Room, Living Room
- BasementBath/Stubbed, Boat Door, Daylight, Full, Interior Entry, Unfinished
- FeaturesBookcases, Disappearing Attic Stairs, Double Vanity, Entrance Foyer 2 Story, High Ceilings 10 ft Main, High Speed Internet, Tray Ceiling(s), Vaulted Ceiling(s), Walk-In Closet(s)
- KitchenCabinets Stain, Eat-in Kitchen, Kitchen Island, Pantry Walk-In, Solid Surface Counters, View to Family Room
- AppliancesDishwasher, Double Oven, Gas Cooktop, Range Hood, Refrigerator
- HVACCeiling Fan(s), Central Air
- Fireplaces1
- Fireplace DescriptionFactory Built, Gas Starter, Great Room
Interior Details
- StyleRanch
- ConstructionBrick Front, Cement Siding, HardiPlank Type
- Built In1999
- StoriesArray
- ParkingAttached, Garage, Garage Faces Side, Kitchen Level, Level Driveway
- ServicesHomeowners Association, Pool, Tennis Court(s)
- UtilitiesCable Available, Electricity Available, Natural Gas Available, Underground Utilities, Water Available
- SewerSeptic Tank
- Lot DescriptionBack Yard, Front Yard, Level, Private
- Lot Dimensionsx
- Acres0.59
Exterior Details
Listing Provided Courtesy Of: Keller Williams Realty Atlanta Partners 678-318-5000

This property information delivered from various sources that may include, but not be limited to, county records and the multiple listing service. Although the information is believed to be reliable, it is not warranted and you should not rely upon it without independent verification. Property information is subject to errors, omissions, changes, including price, or withdrawal without notice.
For issues regarding this website, please contact Eyesore at 678.692.8512.
Data Last updated on July 16, 2025 10:40am
