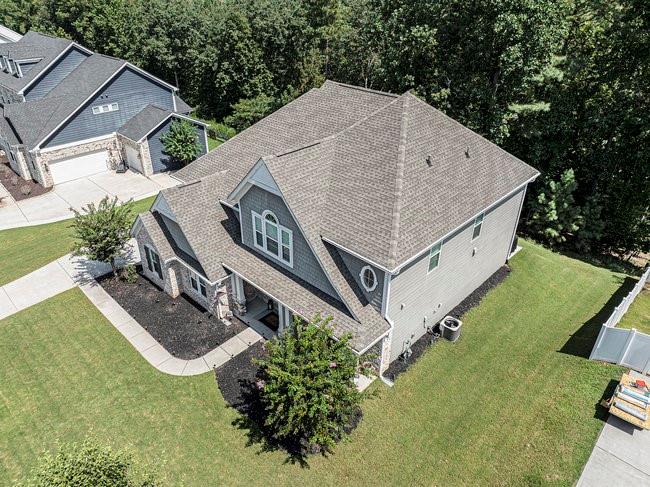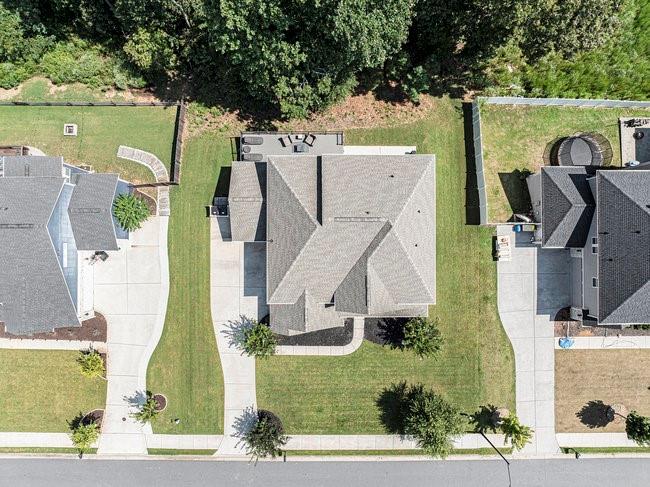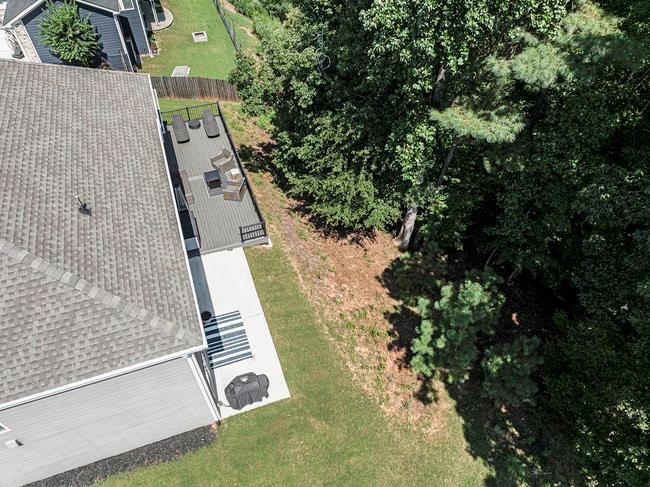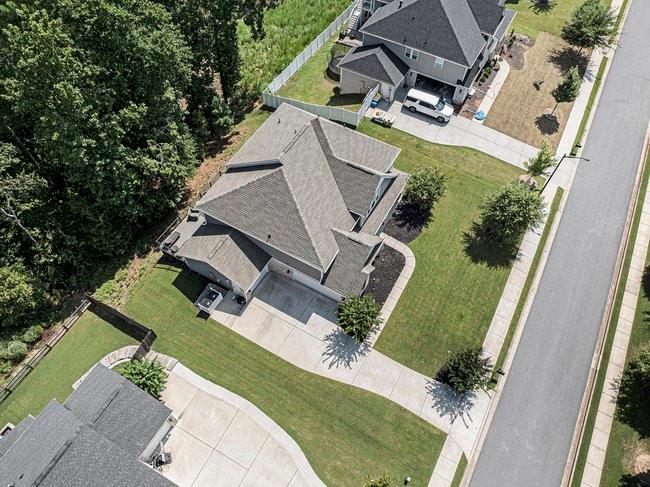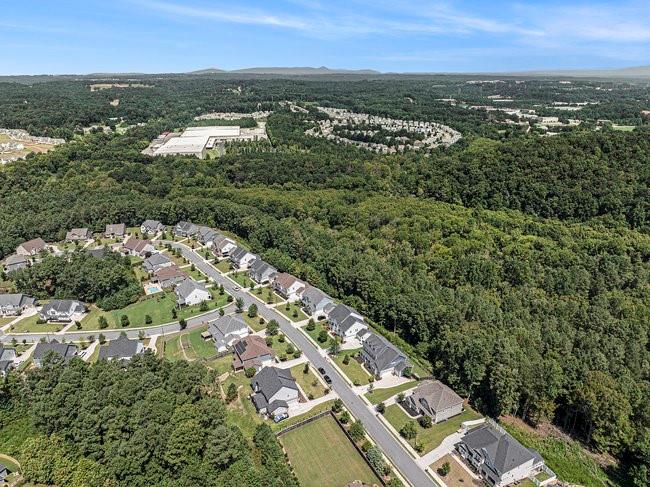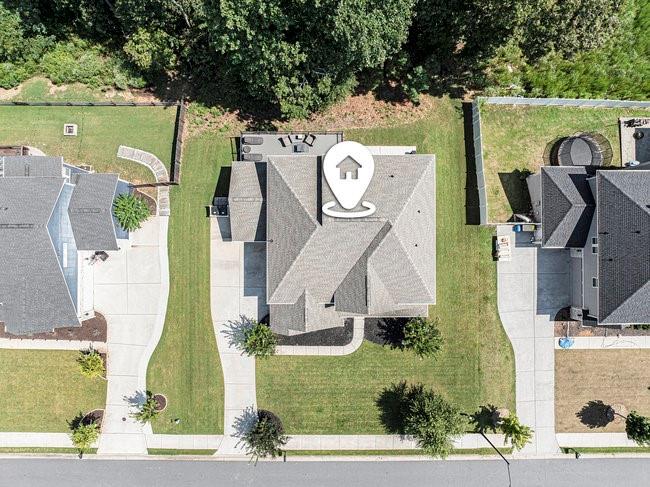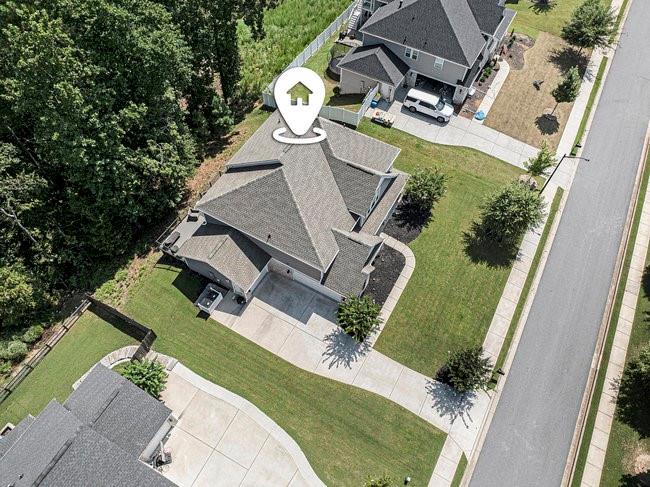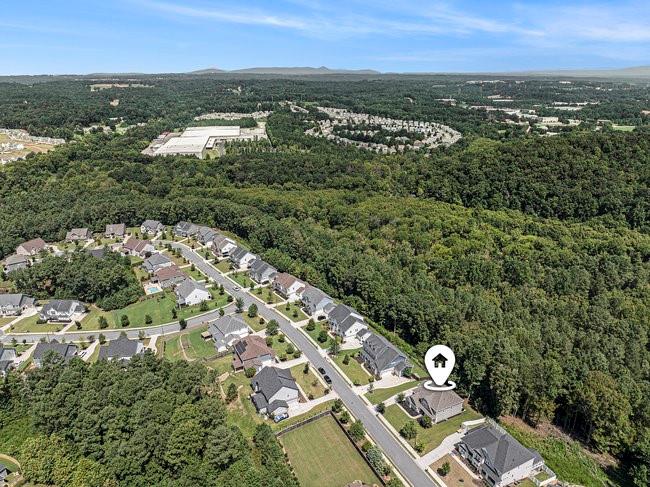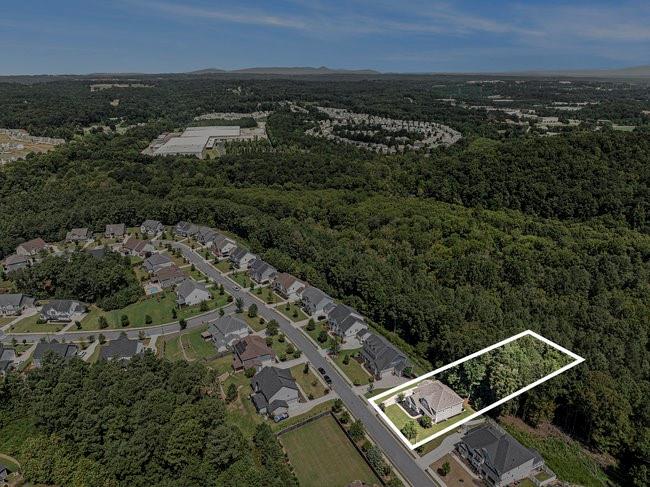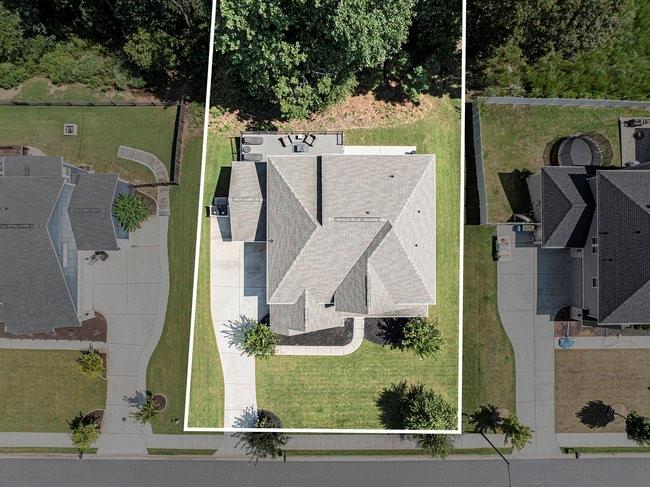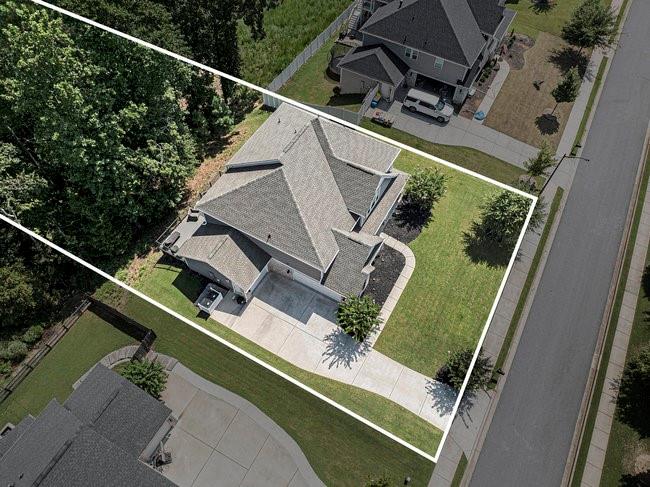2118 Harmony Drive
Canton, GA 30115
$720,000
Welcome to this beautifully designed two-story home featuring 4 spacious bedrooms and 3.5 baths. From the moment you step through the elegant entrance, you'll be impressed by the thoughtful layout and stylish finishes throughout. Just off the foyer, a separate dining room offers a perfect setting for formal meals and special occasions. The open-concept kitchen is both functional and sophisticated, boasting stunning quartz countertops, ample storage, and a seamless flow into the main living area — perfect for entertaining or everyday family life. Downstairs, you'll find a versatile bonus room that can easily serve as a media room, man cave, home office, or entertaining space the possibilities are endless. Upstairs, the primary suite offers a true retreat with its own sitting area, and a spa-like ensuite bathroom. A Jack and Jill bath conveniently connects two of the additional bedrooms, providing comfort and privacy. The fourth bedroom has it's own private bath and is perfect as a guest room too. Enjoy outdoor living with both a TimberTech deck and a patio — ideal for relaxing, grilling, or gathering with friends. This home combines style, comfort, and flexibility everything you need for modern living. Most recently the seller has added Leaf Guards to the gutter system. Neighborhood community is a golf cart community with trails for your ATV. You will enjoy the pickleball and tennis court, and the pool with a slide
- SubdivisionGovernors Preserve
- Zip Code30115
- CityCanton
- CountyCherokee - GA
Location
- ElementaryAvery
- JuniorCreekland - Cherokee
- HighCreekview
Schools
- StatusActive
- MLS #7593986
- TypeResidential
MLS Data
- Bedrooms4
- Bathrooms3
- Half Baths1
- Bedroom DescriptionSitting Room
- RoomsBonus Room
- FeaturesCrown Molding, Disappearing Attic Stairs, Double Vanity, Entrance Foyer, High Ceilings 10 ft Main, Tray Ceiling(s), Walk-In Closet(s)
- KitchenCabinets White, Eat-in Kitchen, Kitchen Island, Pantry Walk-In, Stone Counters, View to Family Room
- AppliancesDishwasher, Electric Water Heater, Gas Cooktop, Gas Oven/Range/Countertop, Microwave, Range Hood, Refrigerator
- HVACCentral Air
- Fireplaces1
- Fireplace DescriptionGas Log
Interior Details
- ConstructionBrick Front, HardiPlank Type
- Built In2021
- StoriesArray
- ParkingGarage, Driveway, Garage Faces Side, Level Driveway
- ServicesPlayground, Pool, Tennis Court(s)
- UtilitiesElectricity Available, Natural Gas Available, Sewer Available, Water Available
- SewerPublic Sewer
- Lot DescriptionBack Yard, Front Yard, Level, Sloped
- Lot Dimensions100x200x100x200
- Acres0.46
Exterior Details
Listing Provided Courtesy Of: Mark Spain Real Estate 770-886-9000

This property information delivered from various sources that may include, but not be limited to, county records and the multiple listing service. Although the information is believed to be reliable, it is not warranted and you should not rely upon it without independent verification. Property information is subject to errors, omissions, changes, including price, or withdrawal without notice.
For issues regarding this website, please contact Eyesore at 678.692.8512.
Data Last updated on October 4, 2025 8:47am

































