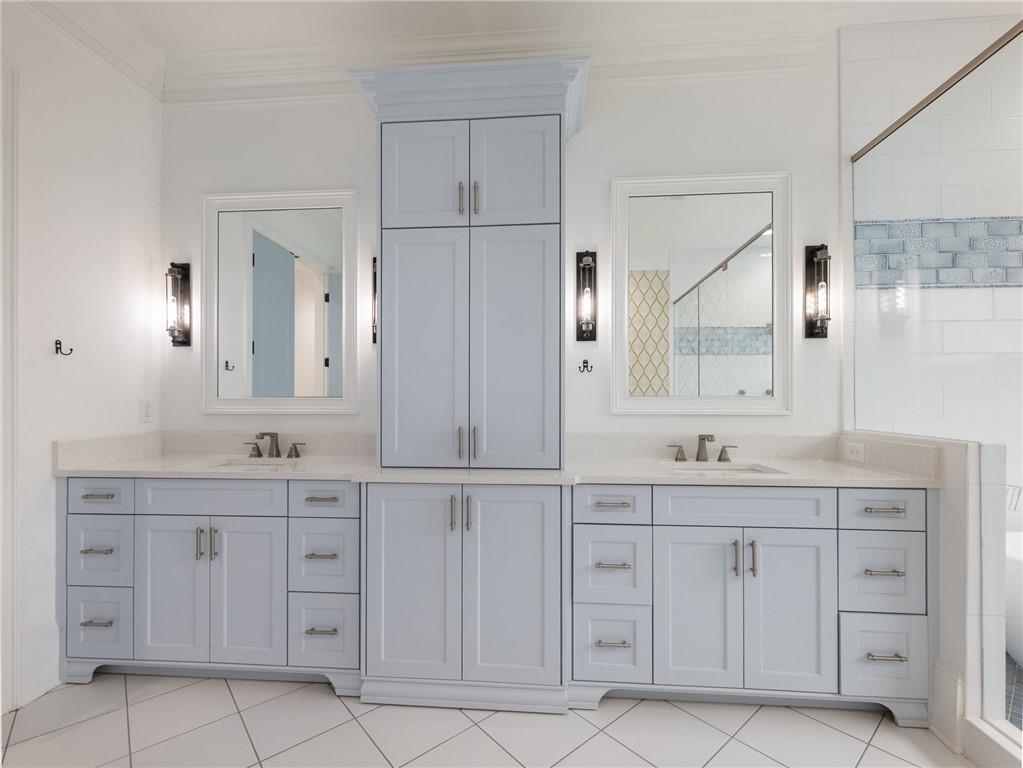5832 Lula Bridge Lane
Braselton, GA 30517
$2,150,000
Welcome to Chateau Life! Nestled on a pristine 1.42-acre double cul-de-sac lot, this exquisite residence is the perfect blend of timeless traditional elegance and modern functionality. From the moment you arrive, the stately curb appeal and meticulously landscaped grounds set the tone for the exceptional living experience within. Step through the double glass entry doors into a sun-drenched interior where white oak hardwoods, beamed ceilings, and walls of windows fill the open-concept floor plan with warmth and natural light. The two-story Great Room showcases a gas fireplace flanked by built-in cabinetry and seamlessly transitions to a vaulted covered porch via sliding glass doors—perfect for indoor/outdoor living and entertaining. The gourmet kitchen is a chef’s dream, equipped with a professional-grade appliance package, a large center island, and direct access to an expansive walk-in pantry that doubles as a convenient buffet service area. Barn doors open to the formal Dining Room, offering serene views of the beautifully manicured grounds. The main-level primary suite is a private retreat featuring tray ceilings, a custom walk-in closet, and a spa-inspired bath with dual vanities and a luxurious wet room complete with a soaking tub and oversized shower. A secondary main-level room with a glass door functions as a bedroom, home office, or den. Additional main-level highlights include a powder room, a spacious laundry room with a built-in pet grooming station, a drop zone, and an oversized 4-car garage equipped with car lifts—ideal for the automotive enthusiast. Upstairs, an open landing leads to a large loft with built-in window seating—an ideal lounge or study area. Three generously sized secondary bedrooms complete this level, two of which feature vaulted ceilings and unique loft areas—perfect hideaways for children or guests. The finished terrace level expands the home's versatility, featuring a second kitchen and an open-concept family/media room that opens to a covered patio overlooking the saltwater pool and spa. And two bedrooms on this level makes it an ideal in-law or nanny suite. The fully fenced lot is a rare find—offering privacy, scenic green space across the street, and a tranquil wooded creek along the perimeter. Mature landscaping and strategic tree placement provide exceptional buffering and seclusion. Located within the prestigious Chateau Elan gated community, residents enjoy access to three 18-hole golf courses, a Junior Olympic-sized pool, fitness center, tennis and pickleball courts, indoor gymnasium, sports fields, playground, and dog park. The neighborhood is both gated and golf-cart friendly, with access to the Braselton LifePath connecting residents to nearby restaurants, parks, shops, and the Chateau Elan Resort, Winery & Spa. Home is located in the op-rated Gwinnett County’s Mill Creek school cluster and surrounded by esteemed private school options, this home also offers unbeatable convenience to I-85, Lake Lanier, Gainesville, and the University of Georgia in Athens. Come live the Chateau Life in the ATL!
- SubdivisionChateau Elan
- Zip Code30517
- CityBraselton
- CountyGwinnett - GA
Location
- ElementaryDuncan Creek
- JuniorOsborne
- HighMill Creek
Schools
- StatusActive
- MLS #7594110
- TypeResidential
MLS Data
- Bedrooms7
- Bathrooms4
- Half Baths1
- Bedroom DescriptionMaster on Main, Oversized Master
- RoomsBasement, Family Room
- BasementFinished
- FeaturesBeamed Ceilings, Bookcases, Crown Molding, Double Vanity, Entrance Foyer 2 Story, High Ceilings 10 ft Main
- KitchenCabinets White, Kitchen Island, Pantry Walk-In, Second Kitchen, Solid Surface Counters
- AppliancesDishwasher, Disposal, Gas Range, Microwave, Range Hood, Refrigerator
- HVACCeiling Fan(s), Zoned
- Fireplaces2
- Fireplace DescriptionGreat Room, Outside
Interior Details
- StyleContemporary
- ConstructionBrick 4 Sides
- Built In2021
- StoriesArray
- PoolGunite, In Ground, Pool/Spa Combo, Private, Salt Water
- ParkingGarage, Garage Door Opener
- FeaturesLighting, Rear Stairs
- ServicesClubhouse, Dog Park, Fitness Center, Gated, Golf, Pickleball, Playground, Pool, Restaurant, Street Lights, Swim Team, Tennis Court(s)
- UtilitiesCable Available, Electricity Available, Natural Gas Available, Phone Available, Sewer Available, Water Available
- SewerPublic Sewer
- Lot DescriptionBack Yard, Corner Lot, Cul-de-sac Lot, Landscaped
- Lot Dimensionsx
- Acres1.42
Exterior Details
Listing Provided Courtesy Of: Coldwell Banker Realty 770-889-3051

This property information delivered from various sources that may include, but not be limited to, county records and the multiple listing service. Although the information is believed to be reliable, it is not warranted and you should not rely upon it without independent verification. Property information is subject to errors, omissions, changes, including price, or withdrawal without notice.
For issues regarding this website, please contact Eyesore at 678.692.8512.
Data Last updated on February 20, 2026 5:35pm














































































