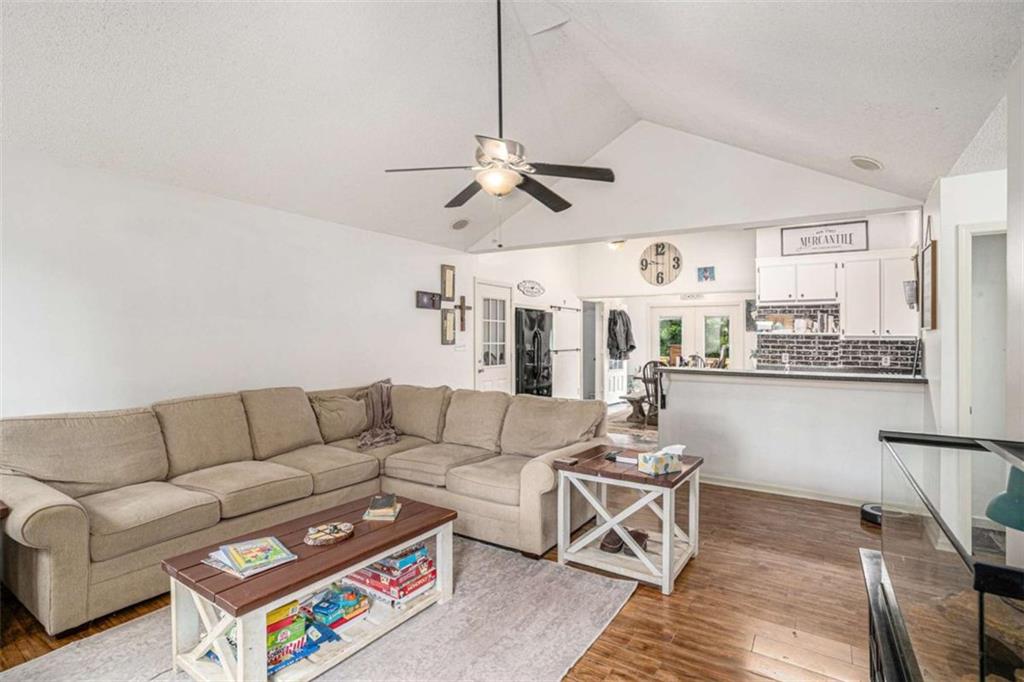220 Spring Circle
Senoia, GA 30276
$299,900
This move-in ready 3-bedroom, 2-bath gem is located just a mile from the heart of Historic Downtown Senoia, with easy access to golf cart trails and no HOA restrictions! Just a Golf Cart Ride from Downtown Senoia! A welcoming covered front porch leads you inside, where you'll find all bedrooms and bathrooms thoughtfully situated on one side of the home, with the kitchen, dining, and living areas on the other. The cozy family room features a brick fireplace and opens into the dining area and kitchen, with double doors leading to the spacious backyard and freshly painted oversized deck-perfect for entertaining. Each bedroom includes ceiling fans and generous closet space, while the primary suite overlooks the private backyard. The oversized laundry room/pantry offers extra storage with an additional double-door closet nearby. You'll also find a bonus workspace in the hall, which could easily be transformed into a linen closet. A brand new architectural roof (Feb 2024), and nearly new HVAC and furnace systems already in place. With 1,465 square feet of finished living space, a two-car garage, a large fenced backyard and a storage shed. This home definitely offers comfort, convenience, and room to grow. Enjoy ample storage with a stand-up crawl space, large shed, and attached garage. And let's not forget the unbeatable location- near downtown, nestled in a lovely, established neighborhood with great neighbors and top-rated schools. This is your chance to live close to the action in one of the most charming towns in Georgia. Don't wait-schedule your showing today!
- SubdivisionMartinwood
- Zip Code30276
- CitySenoia
- CountyCoweta - GA
Location
- ElementaryWillis Road
- JuniorEast Coweta
- HighEast Coweta
Schools
- StatusPending
- MLS #7594111
- TypeResidential
- SpecialSold As/Is
MLS Data
- Bedrooms3
- Bathrooms2
- Bedroom DescriptionMaster on Main
- RoomsFamily Room, Laundry
- BasementCrawl Space
- FeaturesDouble Vanity, High Ceilings, Open Floorplan, Tray Ceiling(s), Walk-In Closet(s)
- KitchenBreakfast Bar, Cabinets White, Country Kitchen, Pantry Walk-In, View to Family Room
- AppliancesDishwasher, Electric Range, Gas Water Heater, Microwave, Refrigerator
- HVACCentral Air, Electric
- Fireplaces1
- Fireplace DescriptionFamily Room, Gas Starter, Living Room, Masonry
Interior Details
- StyleRanch
- ConstructionWood Siding
- Built In1993
- StoriesArray
- ParkingAttached, Garage, Garage Door Opener, Kitchen Level
- FeaturesGarden, Storage
- UtilitiesCable Available, Electricity Available, Natural Gas Available, Phone Available, Underground Utilities, Water Available
- SewerSeptic Tank
- Lot DescriptionBack Yard, Cul-de-sac Lot, Level, Open Lot
- Acres0.555
Exterior Details
Listing Provided Courtesy Of: Georgia Life Realty 770-456-2600

This property information delivered from various sources that may include, but not be limited to, county records and the multiple listing service. Although the information is believed to be reliable, it is not warranted and you should not rely upon it without independent verification. Property information is subject to errors, omissions, changes, including price, or withdrawal without notice.
For issues regarding this website, please contact Eyesore at 678.692.8512.
Data Last updated on July 5, 2025 12:32pm


























