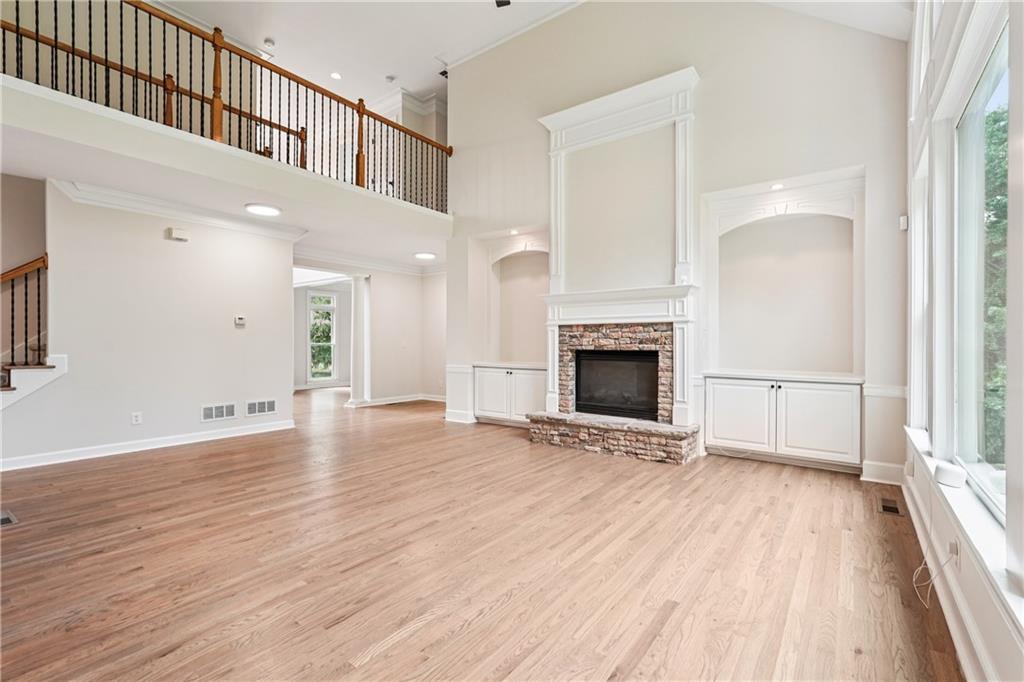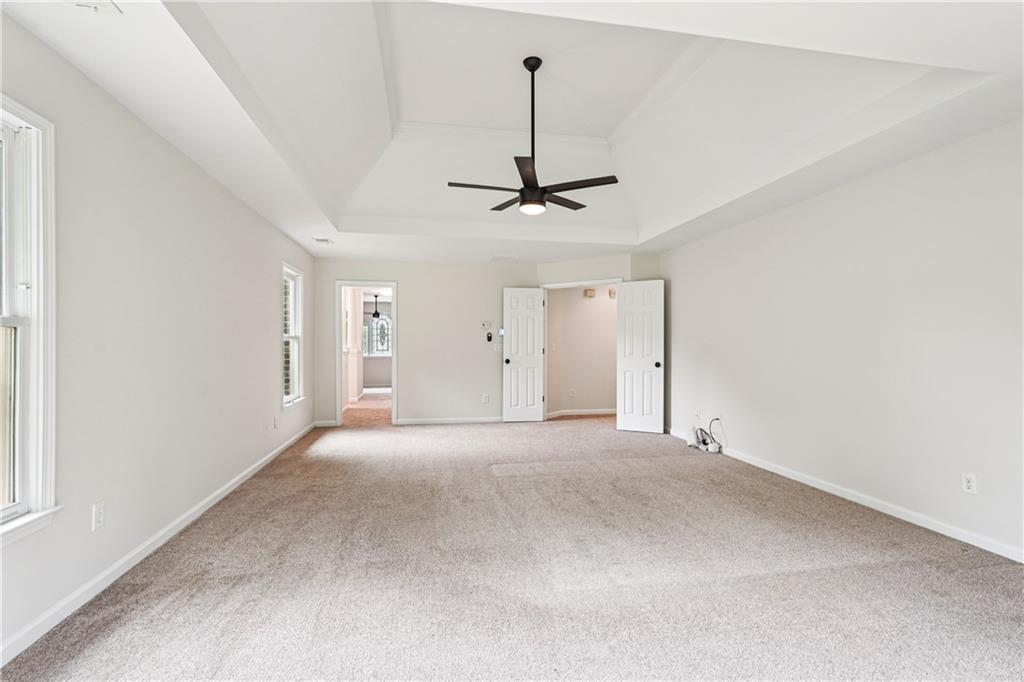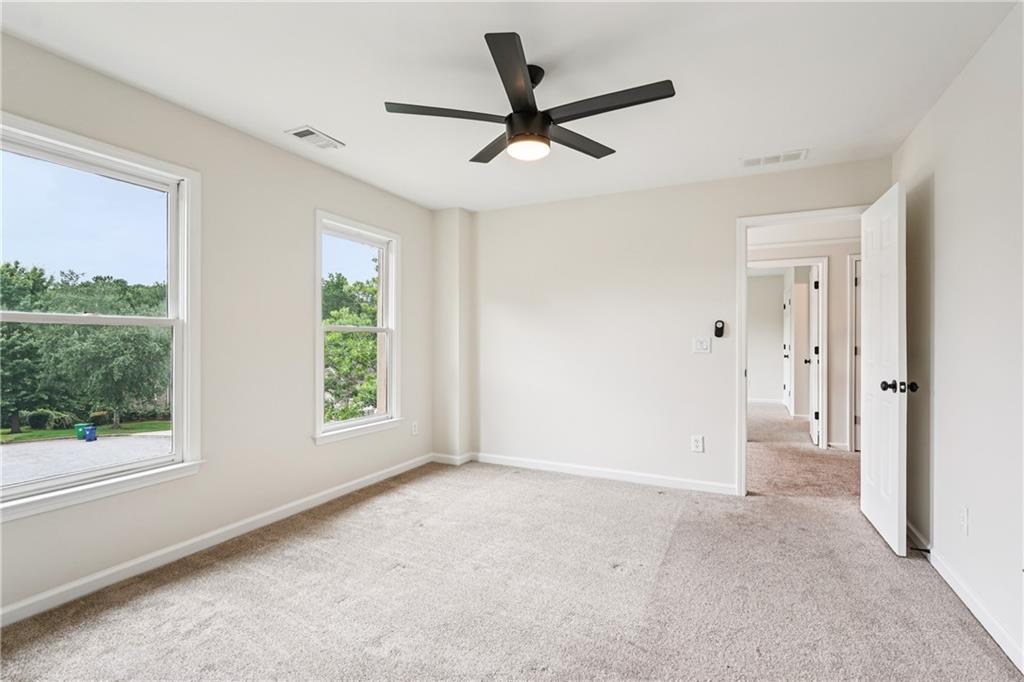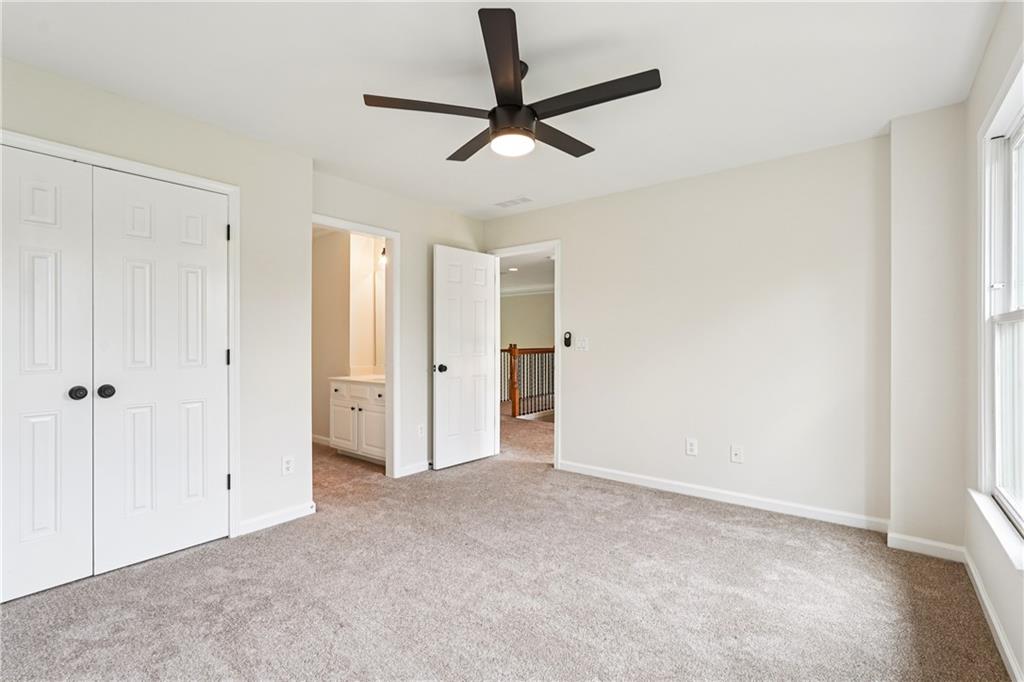4508 Meadow Vista Trace
Lithonia, GA 30038
$595,000
Elegant & Spacious Luxury Living in Prime Stonecrest Location. Welcome to your dream home, where timeless elegance meets modern functionality. Designed with the discerning buyer in mind, this stunning residence offers generous living spaces, beautiful finishes, and thoughtful touches throughout—ideal for growing families or multi-generational living. Step inside and be greeted by a grand foyer that flows seamlessly into a formal dining room and an expansive 2-story living area—perfect for entertaining or simply enjoying everyday moments in style. The open-concept design enhances the airy, light-filled atmosphere, while hardwood floors add warmth and elegance. The oversized double primary suite features a spa-like bath and walk-in closet, while all secondary bedrooms include en-suite baths. The fully finished basement includes space for a home theater, gym, two bedrooms, and a full bath. Outside, unwind on the covered deck overlooking your private backyard. This beautifully appointed and well-kept neighborhood is conveniently located near schools, shopping, dining, and major highways. Step inside and be greeted by a grand foyer that flows seamlessly into a formal dining room and an expansive living area—perfect for entertaining or simply enjoying everyday moments in style. The open-concept design enhances the airy, light-filled atmosphere, while new hardwood floors add warmth and elegance throughout. The oversized primary suite is a serene escape, featuring a spacious walk-in closet and a spa-like ensuite bath complete with dual vanities, a soaking tub, and a separate shower. Each secondary bedroom includes its own private bath, offering comfort and privacy for family or guests alike.
- SubdivisionMeadowbrook Glen
- Zip Code30038
- CityLithonia
- CountyDekalb - GA
Location
- ElementaryBrowns Mill
- JuniorSalem
- HighMartin Luther King Jr
Schools
- StatusActive
- MLS #7594172
- TypeResidential
MLS Data
- Bedrooms6
- Bathrooms4
- Half Baths1
- Bedroom DescriptionOversized Master
- RoomsBasement, Bonus Room, Dining Room, Exercise Room, Great Room - 2 Story
- BasementFinished, Finished Bath, Full, Walk-Out Access
- FeaturesBookcases, Crown Molding, Tray Ceiling(s), Walk-In Closet(s)
- KitchenBreakfast Bar, Cabinets Other, Eat-in Kitchen, Pantry, Stone Counters
- AppliancesDishwasher, Disposal, Double Oven, Gas Cooktop
- HVACCentral Air
- Fireplaces1
- Fireplace DescriptionFamily Room
Interior Details
- StyleTraditional
- ConstructionBrick, Brick 3 Sides
- Built In2004
- StoriesArray
- ParkingGarage, Garage Door Opener, Garage Faces Front
- FeaturesPrivate Entrance, Private Yard
- ServicesClubhouse, Pool, Sidewalks, Street Lights
- UtilitiesCable Available, Electricity Available, Natural Gas Available, Phone Available, Sewer Available, Water Available
- SewerPublic Sewer
- Lot DescriptionBack Yard, Cul-de-sac Lot, Front Yard, Private
- Lot Dimensionsx
- Acres0.31
Exterior Details
Listing Provided Courtesy Of: Azure Realty 678-329-9992

This property information delivered from various sources that may include, but not be limited to, county records and the multiple listing service. Although the information is believed to be reliable, it is not warranted and you should not rely upon it without independent verification. Property information is subject to errors, omissions, changes, including price, or withdrawal without notice.
For issues regarding this website, please contact Eyesore at 678.692.8512.
Data Last updated on July 5, 2025 12:32pm

























































