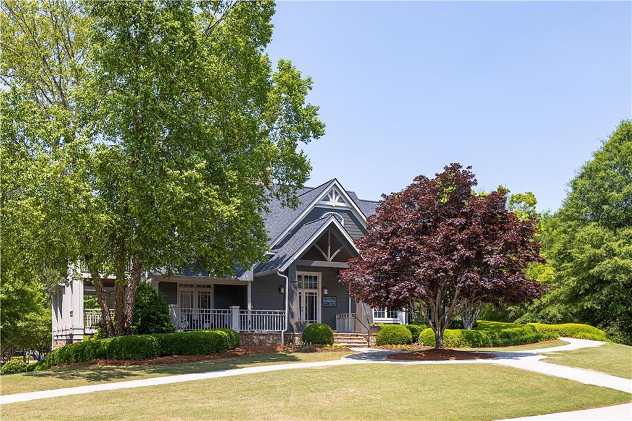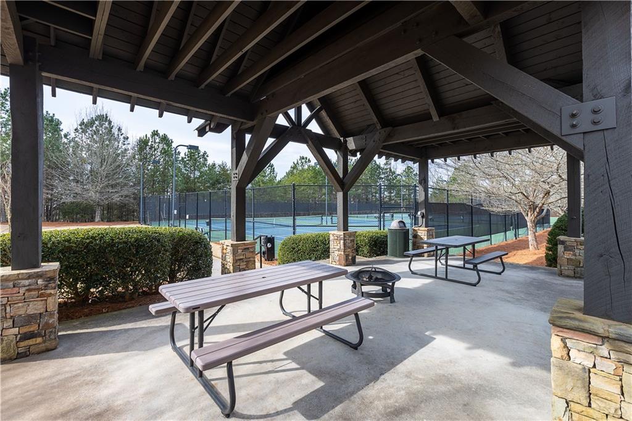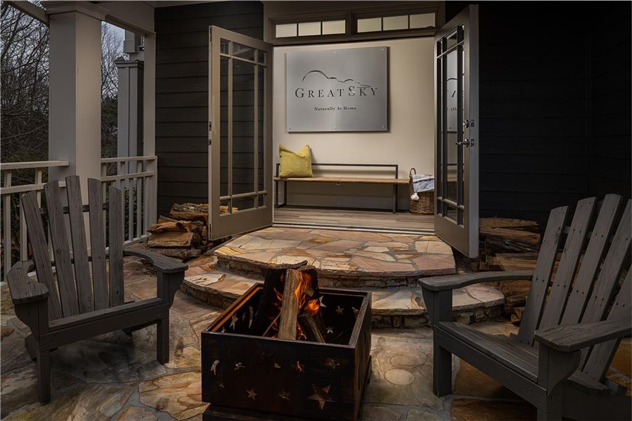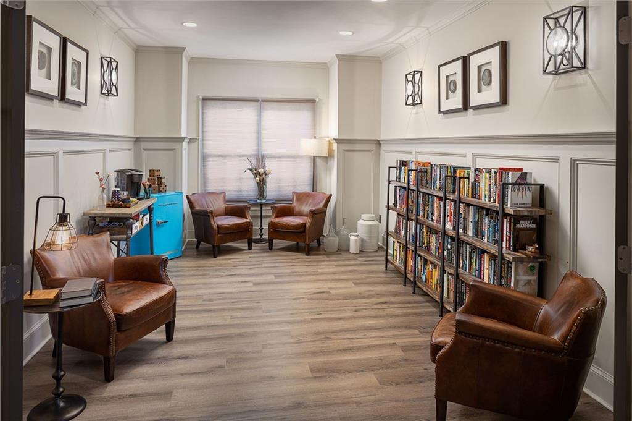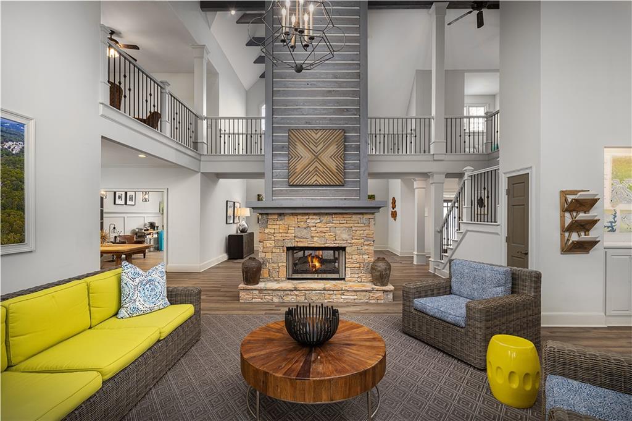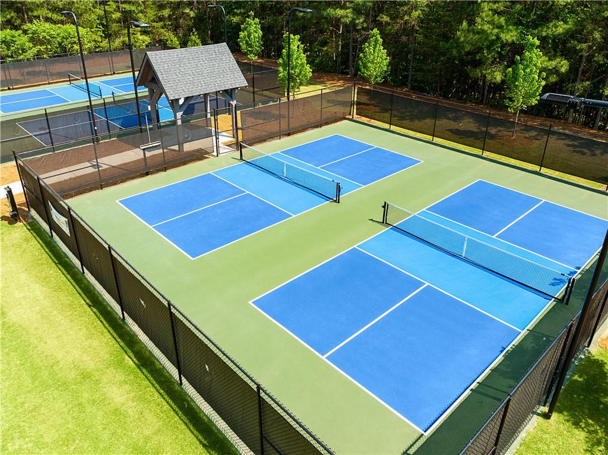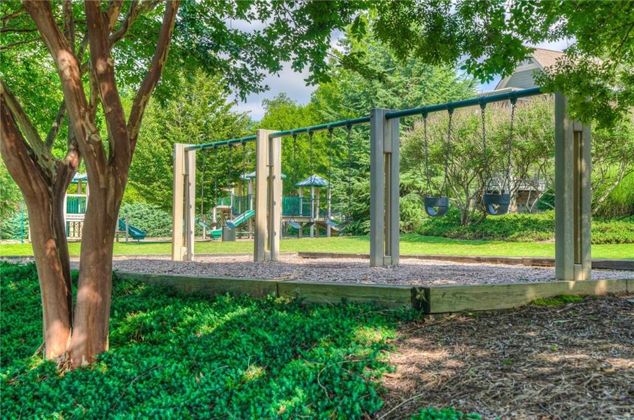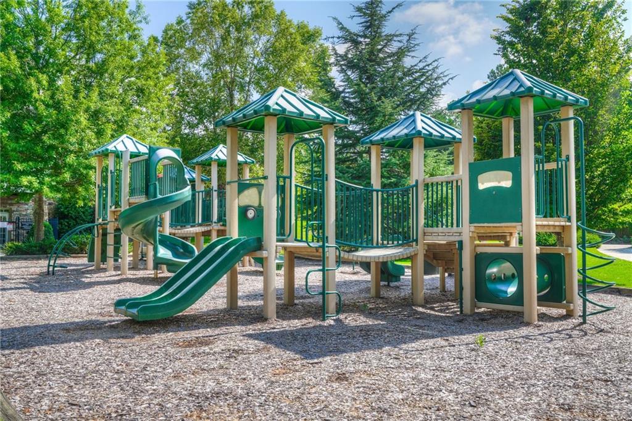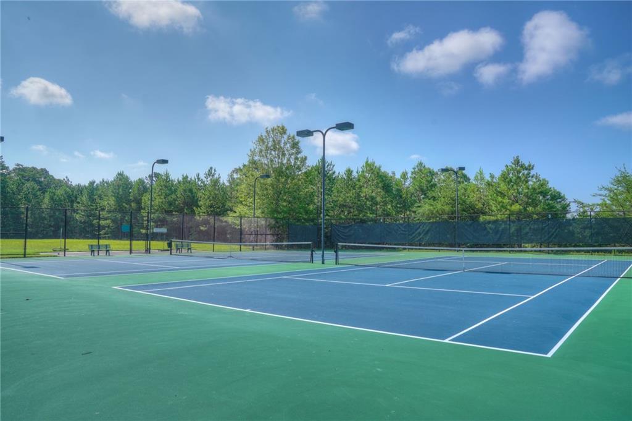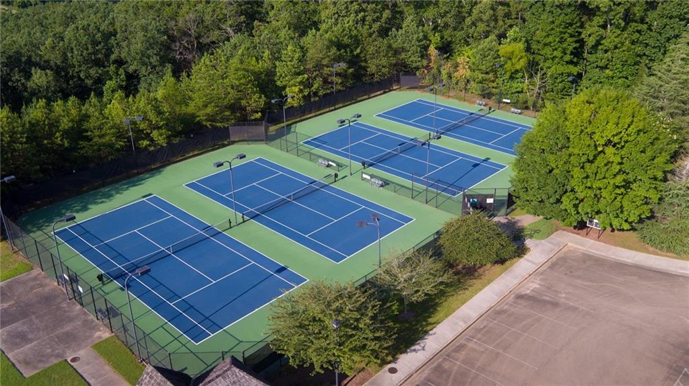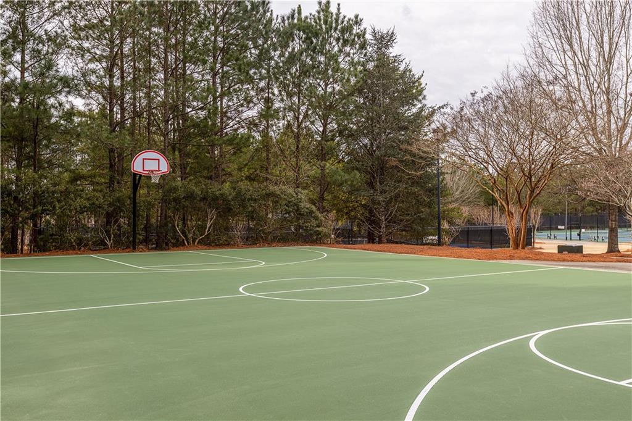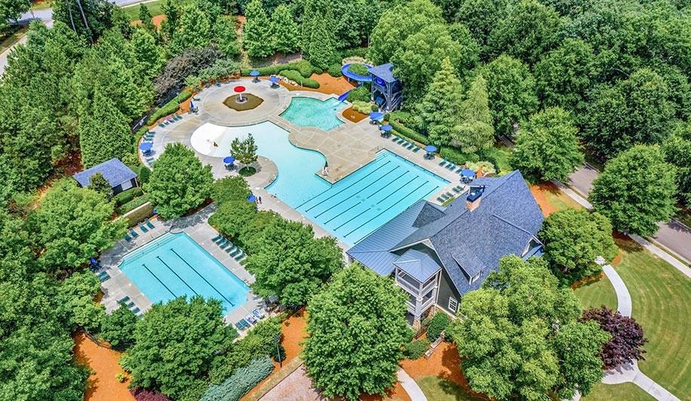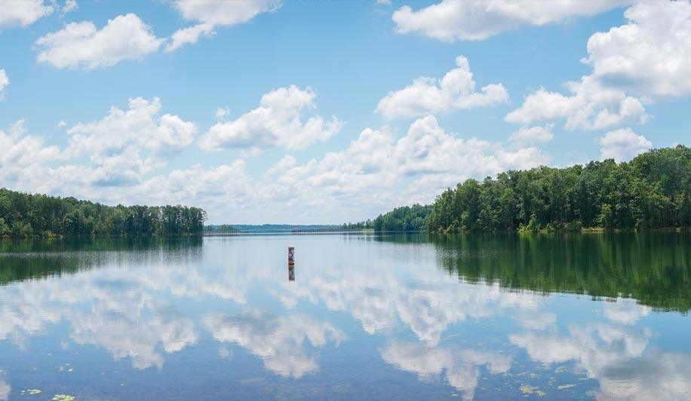202 Willow Street
Canton, GA 30114
$704,075
Highly Desired Fairview Plan – Stunning Ranch Home! This beautifully designed ranch offers effortless open-concept living with soaring vaulted ceilings, creating a bright and airy feel—perfect for both everyday living and entertaining. The chef’s kitchen boasts upgraded quartz countertops, an oversized island, a sleek stainless single-bowl sink, and a clear view into the spacious family room—ideal for gatherings with loved ones. Step out onto the screened-in deck, a perfect spot for relaxing or entertaining outdoors. The expansive primary suite features a luxurious en-suite bath with a frameless glass shower door, tiled shower, and built-in bench for added comfort. Three additional generously sized bedrooms provide ample space for family, guests, or a home office. Situated on a full basement, this home combines thoughtful upgrades, elegant style, and room to grow—all in one exceptional package. Great Sky offers a resort-inspired lifestyle with exceptional amenities, including sparkling pools, tennis courts, pickleball courts, a playground, basketball courts, and a clubhouse—everything you need for relaxation and recreation! **Up to $31,000 toward upgrades or closing costs, or a rate buydown! Exclusive use of Movement Mortgage required for incentive. Non-contingent sales only. Must close within 45 days of binding contract.
- SubdivisionGreat Sky
- Zip Code30114
- CityCanton
- CountyCherokee - GA
Location
- ElementaryR.M. Moore
- JuniorTeasley
- HighCherokee
Schools
- StatusActive
- MLS #7594180
- TypeResidential
MLS Data
- Bedrooms4
- Bathrooms3
- Bedroom DescriptionMaster on Main, Split Bedroom Plan
- RoomsBasement
- BasementBath/Stubbed, Exterior Entry, Full, Unfinished
- FeaturesCrown Molding, Double Vanity, Entrance Foyer, Vaulted Ceiling(s), Walk-In Closet(s)
- KitchenKitchen Island, Pantry Walk-In, Stone Counters, View to Family Room
- AppliancesDishwasher, Disposal, Gas Range, Microwave, Tankless Water Heater
- HVACCeiling Fan(s), Central Air
- Fireplaces1
- Fireplace DescriptionFamily Room
Interior Details
- StyleCraftsman
- ConstructionHardiPlank Type
- Built In2025
- StoriesArray
- ParkingAttached, Garage
- ServicesClubhouse, Homeowners Association, Near Schools, Pickleball, Playground, Pool, Sidewalks, Street Lights, Tennis Court(s)
- UtilitiesCable Available, Electricity Available, Natural Gas Available, Phone Available, Sewer Available, Underground Utilities, Water Available
- SewerPublic Sewer
- Lot DescriptionBack Yard, Cul-de-sac Lot
- Acres0.3
Exterior Details
Listing Provided Courtesy Of: Venture Real Estate Inc 404-886-5973

This property information delivered from various sources that may include, but not be limited to, county records and the multiple listing service. Although the information is believed to be reliable, it is not warranted and you should not rely upon it without independent verification. Property information is subject to errors, omissions, changes, including price, or withdrawal without notice.
For issues regarding this website, please contact Eyesore at 678.692.8512.
Data Last updated on October 4, 2025 8:47am


















