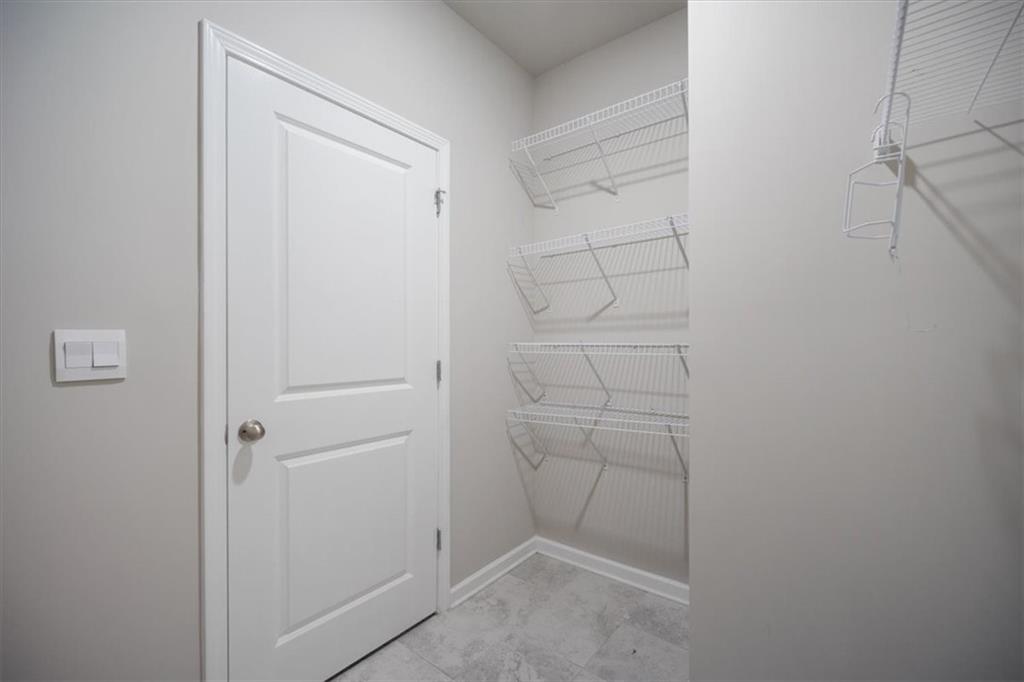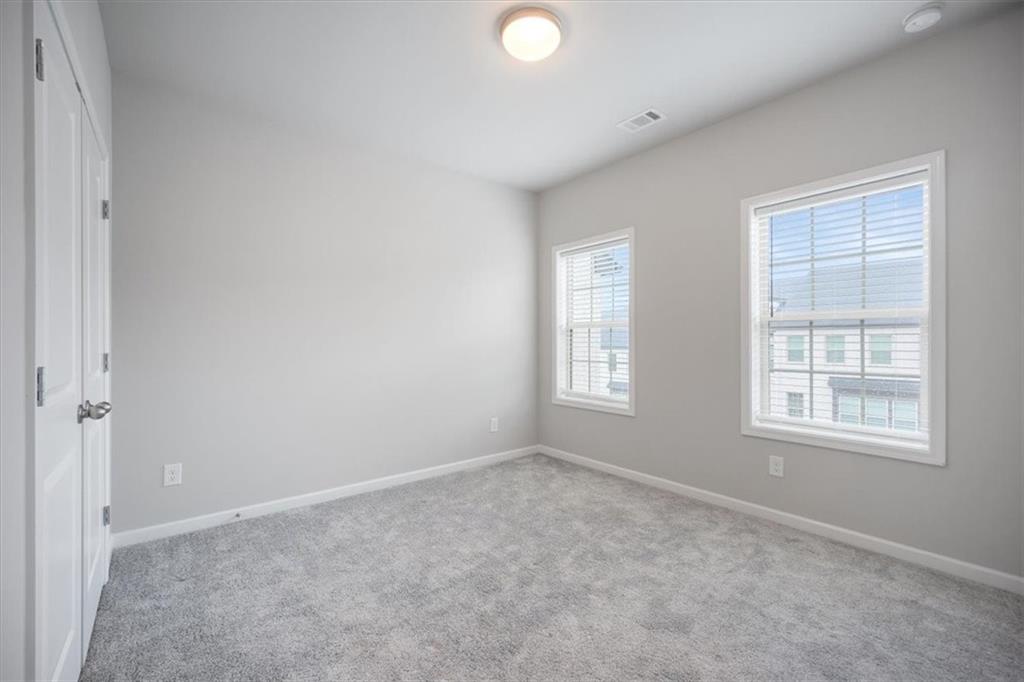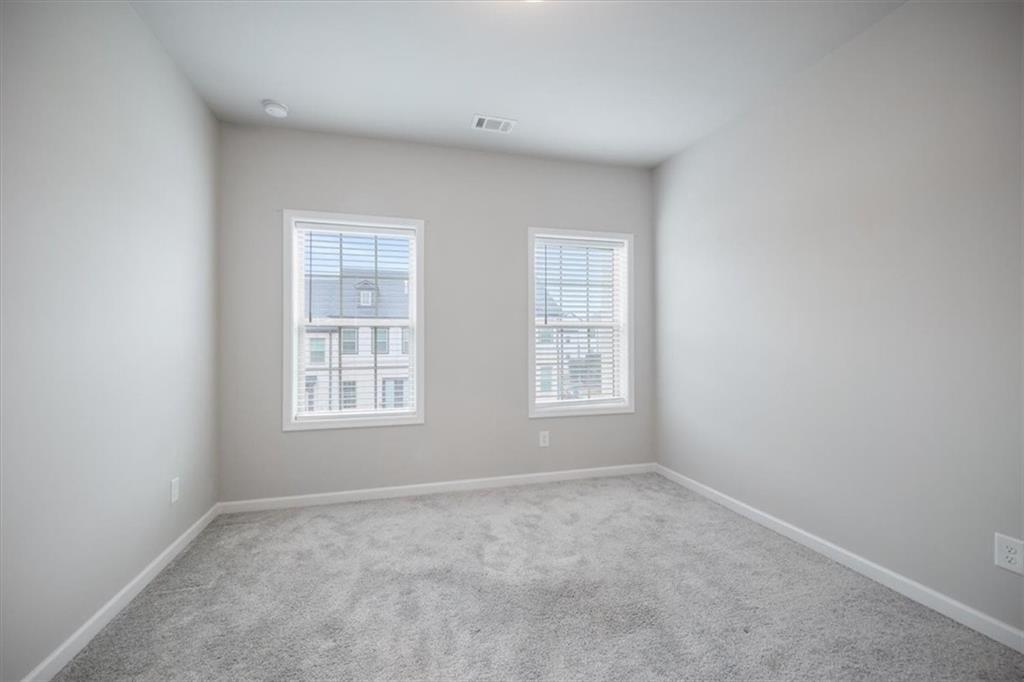1505 Slopeside Loop
Smyrna, GA 30082
$559,900
Luxury meets lifestyle at 1505 Slopeside Loop in Smyrna, GA. This stunning 4-bedroom, 3.5-bath smart townhome combines elegance, smart home upgrades, energy efficient, AprilAire Healthy Air System and thoughtful design in one of Smyrna's newest and most desirable communities. Step into the impressive gallery walkway entry and be greeted by soaring 10-foot ceilings and an open-concept living space. The gourmet kitchen features a dramatic 12-foot quartz island, stainless steel appliances, a double oven, and sleek cabinetry-ideal for both entertaining and daily living. Enjoy seamless flow into the expansive living and dining areas, leading to a large private deck for outdoor gatherings. Retreat to the spacious primary suite featuring a custom closet system and a spa-like shower that creates a serene escape. Two additional bedrooms and a shared bath with a double vanity complete the upper level. The terrace level suite offers a private bedroom, full bath, and patio-perfect for guests or a home office. This home is packed with upgrades, including Aprilaire Smart Home Technology (fresh air ventilation and air purification), a Ring doorbell system, quartz countertops throughout, and fresh paint for a new-construction feel. Enjoy unmatched convenience and walking distance to the Silver Comet Trail, Sprouts, Publix, local restaurants, minutes from Truist Park, and Hartsfield-Jackson Airport. Nestled in a well-maintained community with easy access to I-285 and Westside Atlanta, this home offers refined, low-maintenance luxury living in a prime location.
- SubdivisionHighland Overlook
- Zip Code30082
- CitySmyrna
- CountyCobb - GA
Location
- StatusActive
- MLS #7594221
- TypeCondominium & Townhouse
- SpecialSold As/Is
MLS Data
- Bedrooms4
- Bathrooms3
- Half Baths1
- Bedroom DescriptionRoommate Floor Plan
- RoomsBonus Room, Great Room - 2 Story
- BasementExterior Entry, Finished, Finished Bath, Full, Interior Entry
- FeaturesDisappearing Attic Stairs, Double Vanity, High Ceilings, High Ceilings 9 ft Lower, High Ceilings 9 ft Main, High Ceilings 9 ft Upper, High Speed Internet, Walk-In Closet(s)
- KitchenBreakfast Bar, Kitchen Island, Pantry, Pantry Walk-In, Solid Surface Counters
- AppliancesDishwasher, Disposal, Double Oven, Gas Water Heater, Microwave, Refrigerator
- HVACCeiling Fan(s), Central Air, Zoned
- Fireplaces1
- Fireplace DescriptionFamily Room, Gas Starter
Interior Details
- StyleTownhouse, Traditional
- ConstructionBrick, Cedar, Wood Siding
- Built In2020
- StoriesArray
- ParkingGarage, Garage Door Opener
- FeaturesBalcony
- ServicesHomeowners Association, Near Public Transport, Near Shopping, Street Lights
- UtilitiesCable Available, Electricity Available, Natural Gas Available, Sewer Available, Underground Utilities, Water Available
- SewerPublic Sewer
- Acres0.02
Exterior Details
Listing Provided Courtesy Of: Miller Realty, LLC. 404-806-0140

This property information delivered from various sources that may include, but not be limited to, county records and the multiple listing service. Although the information is believed to be reliable, it is not warranted and you should not rely upon it without independent verification. Property information is subject to errors, omissions, changes, including price, or withdrawal without notice.
For issues regarding this website, please contact Eyesore at 678.692.8512.
Data Last updated on October 4, 2025 8:47am





































