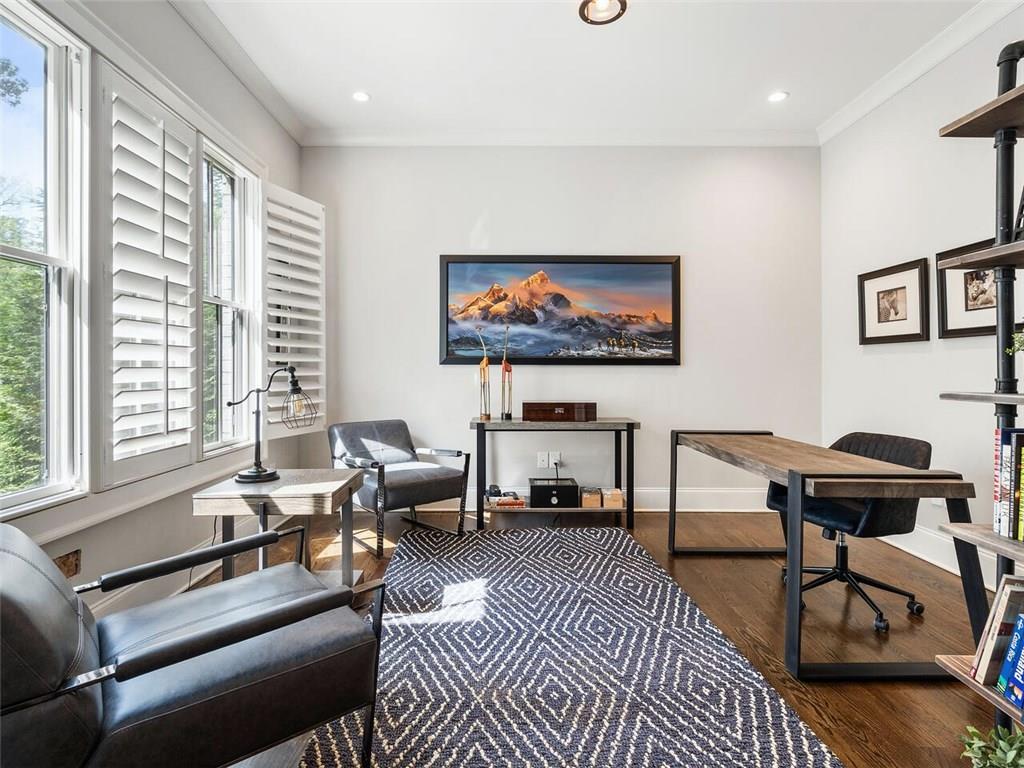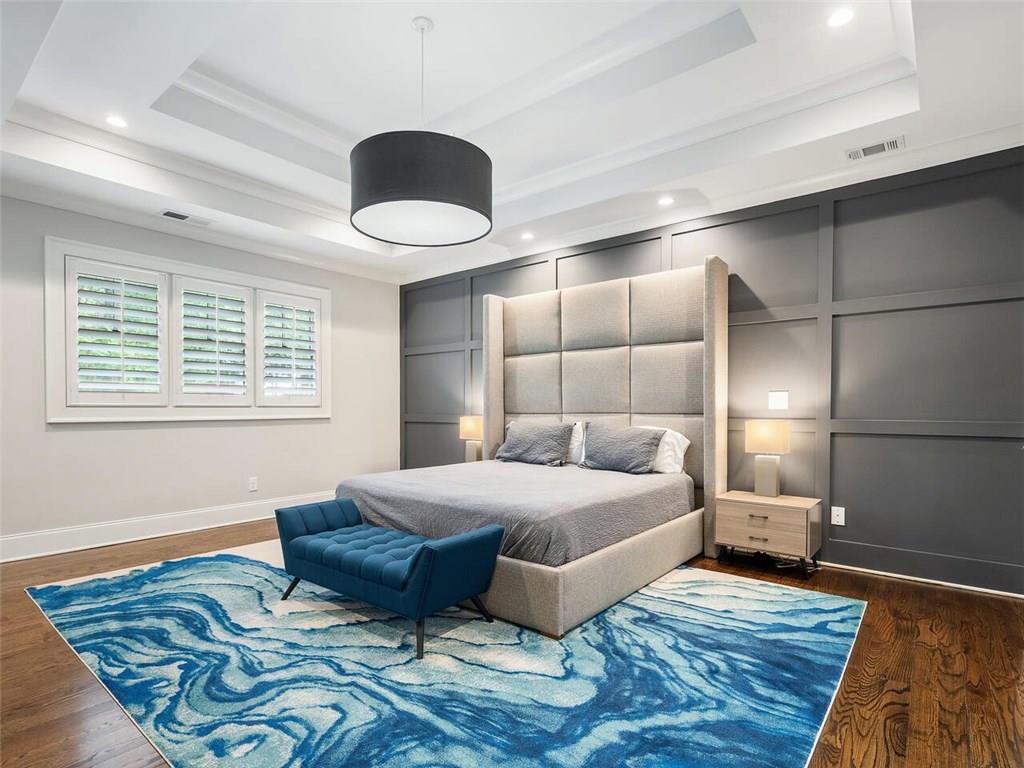4225 Wieuca Road NE
Atlanta, GA 30342
$2,395,000
Situated on a level +/-1 acre lot in sought-after Sarah Smith School District, this thoughtfully designed home offers your own private oasis featuring a heated pool and spa with UV and ozone filtration, tanning ledge, and striking water and fire features perfect for year-round enjoyment. Inside, 10-foot ceilings and hardwood floors set a warm tone throughout. The chef’s kitchen is equipped with an oversized island, marble countertops, Viking appliances, and a walk-in pantry, and it opens to a spacious living area and breakfast room. A screened patio with outdoor fireplace and a deck extends the living space outdoors. The main level also includes a separate dining room with wet bar, a home office with French doors, and a guest suite. Upstairs, the primary suite features a marble bathroom with soaking tub, rain shower, double vanities, and an oversized walk-in closet. Three additional bedrooms, a laundry room, and a flexible bonus room round out the upper floor. The finished terrace level is built for entertaining, complete with a home theater, game room with bar, gym, mudroom and an additional bedroom and bath. Outside, an outdoor kitchen with travertine flooring overlooks the pool, surrounded by mature landscaping and a fenced yard. A 3-car garage and whole-house water filtration system add everyday convenience to this Buckhead home.
- SubdivisionNorth Buckhead
- Zip Code30342
- CityAtlanta
- CountyFulton - GA
Location
- ElementarySarah Rawson Smith
- JuniorWillis A. Sutton
- HighNorth Atlanta
Schools
- StatusActive
- MLS #7594325
- TypeResidential
MLS Data
- Bedrooms6
- Bathrooms6
- Half Baths1
- Bedroom DescriptionOversized Master
- RoomsBonus Room, Exercise Room, Game Room, Media Room, Office
- BasementDaylight, Exterior Entry, Finished, Interior Entry, Walk-Out Access
- FeaturesBookcases, Double Vanity, Entrance Foyer, High Ceilings 10 ft Lower, High Ceilings 10 ft Main, High Ceilings 10 ft Upper, High Speed Internet, His and Hers Closets, Walk-In Closet(s), Wet Bar
- KitchenBreakfast Room, Cabinets White, Eat-in Kitchen, Kitchen Island, Pantry Walk-In, Stone Counters, View to Family Room, Wine Rack
- AppliancesDishwasher, Disposal, Double Oven, Dryer, Gas Range, Microwave, Range Hood, Refrigerator, Washer
- HVACCentral Air, Zoned
- Fireplaces2
- Fireplace DescriptionLiving Room, Outside
Interior Details
- StyleContemporary, Traditional
- ConstructionBrick 4 Sides, Stone
- Built In2016
- StoriesArray
- PoolGunite, Heated, In Ground, Private, Waterfall
- ParkingGarage
- FeaturesGas Grill, Lighting, Private Yard, Rain Gutters, Rear Stairs
- ServicesNear Schools, Near Shopping, Near Trails/Greenway
- UtilitiesCable Available, Electricity Available, Natural Gas Available, Phone Available, Sewer Available, Water Available
- SewerPublic Sewer
- Lot DescriptionBack Yard, Front Yard, Landscaped, Level, Private
- Lot Dimensionsx
- Acres1
Exterior Details
Listing Provided Courtesy Of: Ansley Real Estate | Christie's International Real Estate 404-480-4663

This property information delivered from various sources that may include, but not be limited to, county records and the multiple listing service. Although the information is believed to be reliable, it is not warranted and you should not rely upon it without independent verification. Property information is subject to errors, omissions, changes, including price, or withdrawal without notice.
For issues regarding this website, please contact Eyesore at 678.692.8512.
Data Last updated on December 9, 2025 4:03pm






















































