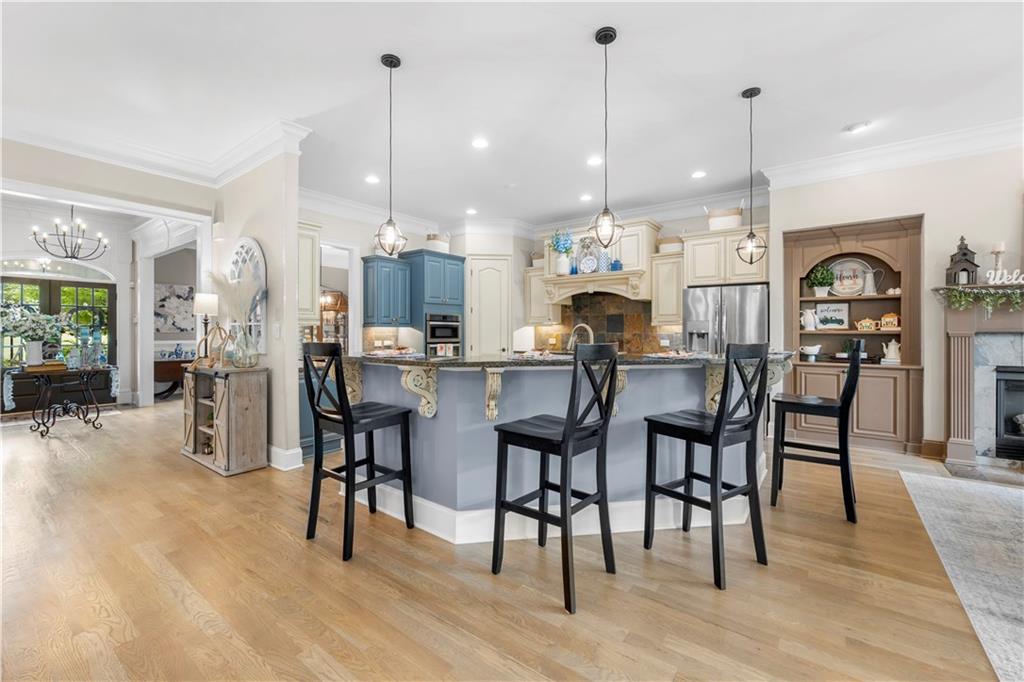1741 Hickory Path Way
Suwanee, GA 30024
$784,900
Your search for the perfect home is finally over! This gem of a house was originally the model home for the neighborhood and the pride in homeownership definitely shows as it has been lovingly maintained by its original owners. Nestled across the street from the community common area, you'll feel as if you have a park for a yard (without the maintenance!). The location could not be beat- inside a gated community in Suwanee just minutes away from either Suwanee town square and Duluth town square- and close proximity to highways, dining, and retail. Not to mention being in the highly sought after Peachtree Ridge HS cluster (Parsons Elementary also offers a unique Dual Language Immersion program!) The front door leads right into a spacious foyer and open concept floorplan with plenty of square footage for the entire family or entertaining! The house gets plenty of sunlight on all three levels. It is incredibly spacious and includes a fully functional second kitchen in the basement, plenty of storage, a closet system for the master ensuite, and three fireplaces! Every bedroom has direct access to a full bathroom. It's perfect for multi generational families or even just large families and/ or entertaining! Enjoy the outdoors from the covered front porch (overlooking the community area) or from a covered patio on the basement level or deck from the main level! Every part of this house has been tastefully decorated and truly belongs in magazine catalogues! You'll have to see it in person to truly appreciate it!
- SubdivisionHighlands at Duluth
- Zip Code30024
- CitySuwanee
- CountyGwinnett - GA
Location
- ElementaryParsons
- JuniorHull
- HighPeachtree Ridge
Schools
- StatusActive Under Contract
- MLS #7594491
- TypeResidential
MLS Data
- Bedrooms5
- Bathrooms4
- Half Baths1
- Bedroom DescriptionIn-Law Floorplan
- RoomsGreat Room, Office
- BasementDaylight, Driveway Access, Finished, Finished Bath, Full, Interior Entry
- FeaturesDouble Vanity, Entrance Foyer, High Ceilings 10 ft Lower, High Ceilings 10 ft Main, High Speed Internet, Walk-In Closet(s)
- KitchenBreakfast Bar, Cabinets Stain, Kitchen Island, Pantry, Stone Counters
- AppliancesDishwasher, Disposal, Gas Range, Microwave, Range Hood
- HVACCeiling Fan(s), Central Air, Electric
- Fireplaces3
- Fireplace DescriptionBasement, Gas Starter, Living Room, Master Bedroom
Interior Details
- StyleTraditional
- ConstructionBrick Front
- Built In2008
- StoriesArray
- ParkingDriveway, Garage, Garage Door Opener, Garage Faces Rear, Level Driveway
- ServicesGated, Homeowners Association
- UtilitiesCable Available, Electricity Available, Natural Gas Available, Sewer Available, Water Available
- SewerPublic Sewer
- Lot DescriptionFront Yard, Landscaped
- Lot Dimensionsx
- Acres0.13
Exterior Details
Listing Provided Courtesy Of: Atlanta Communities 404-844-4198

This property information delivered from various sources that may include, but not be limited to, county records and the multiple listing service. Although the information is believed to be reliable, it is not warranted and you should not rely upon it without independent verification. Property information is subject to errors, omissions, changes, including price, or withdrawal without notice.
For issues regarding this website, please contact Eyesore at 678.692.8512.
Data Last updated on October 4, 2025 8:47am












































