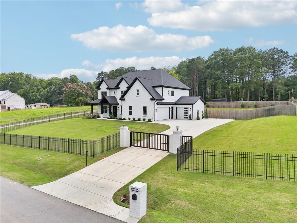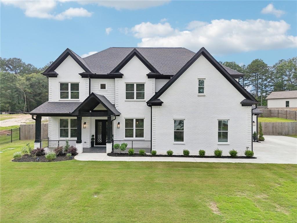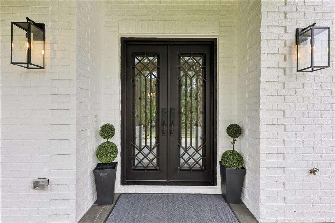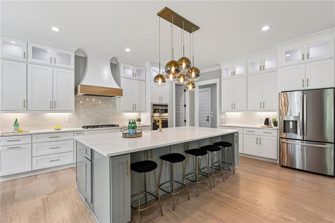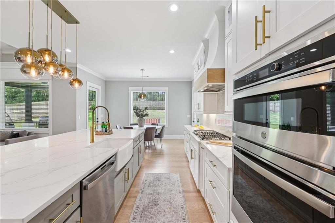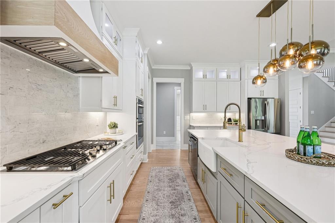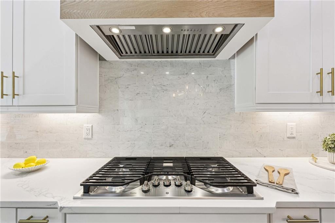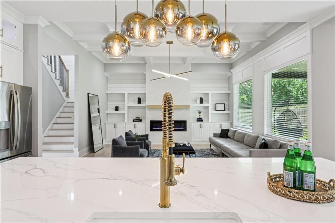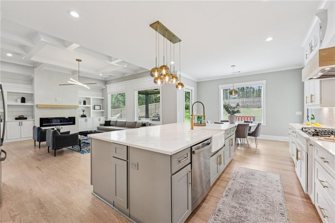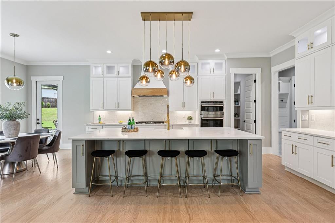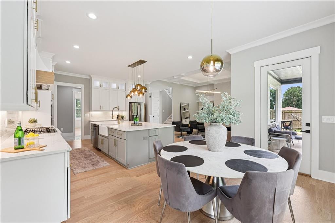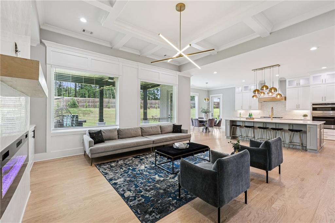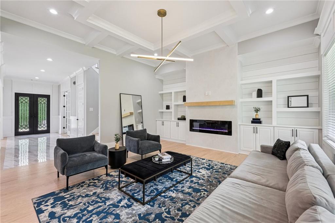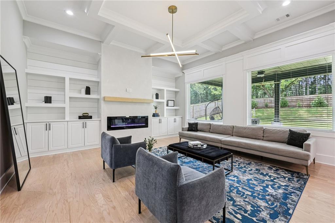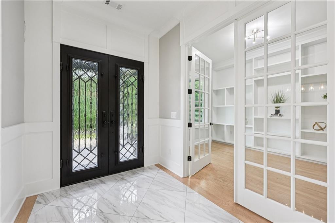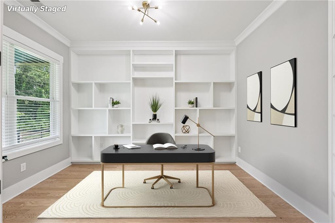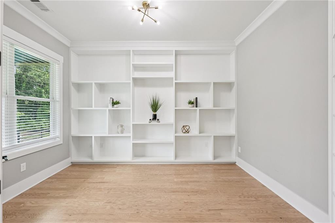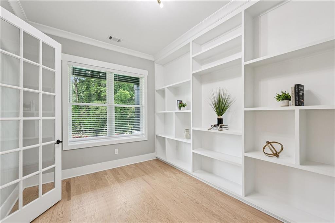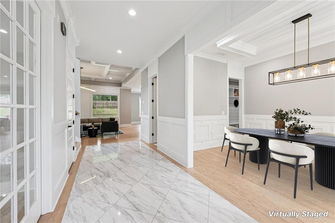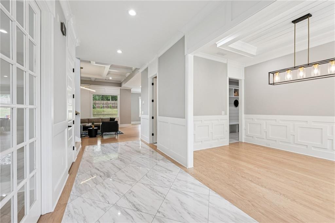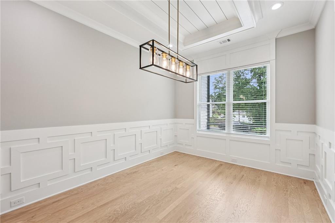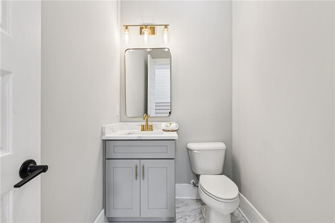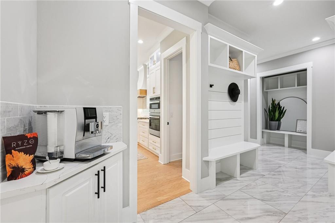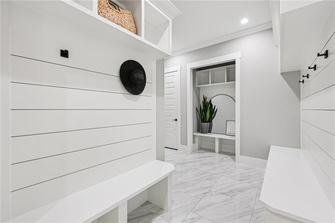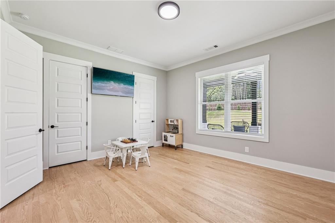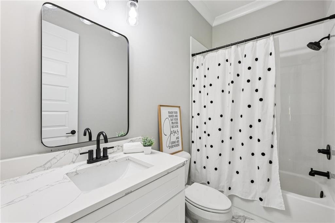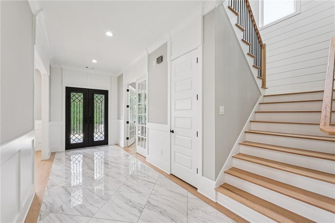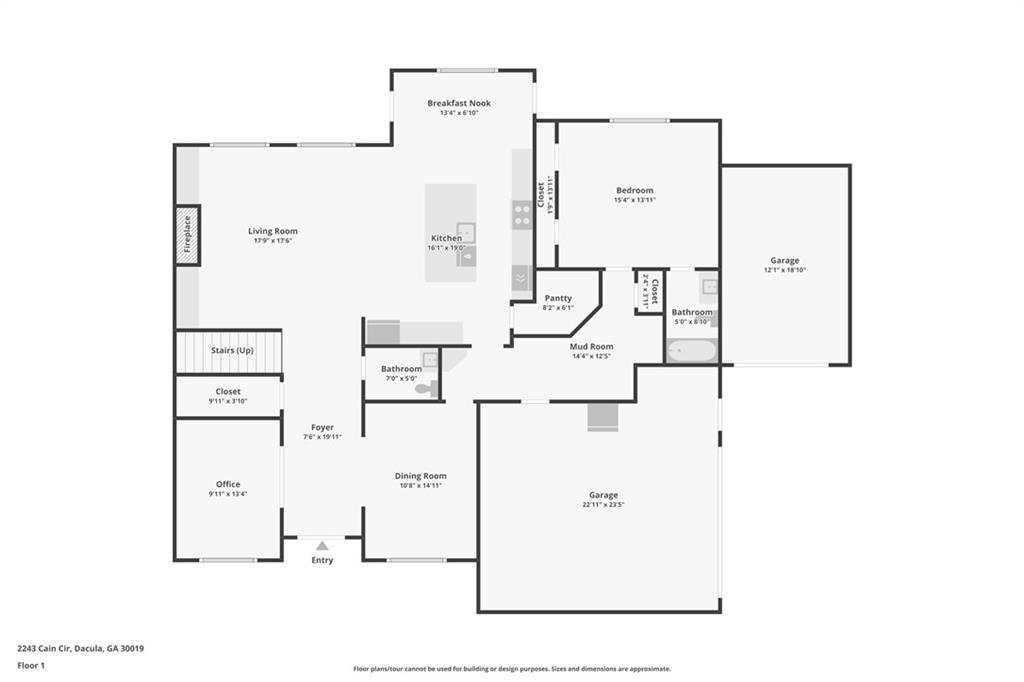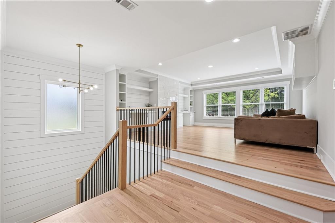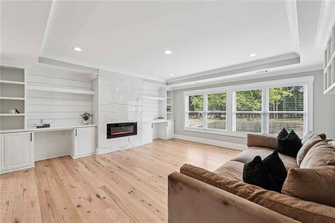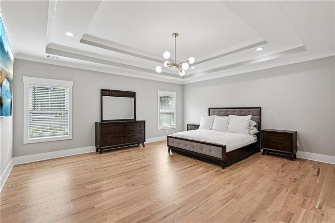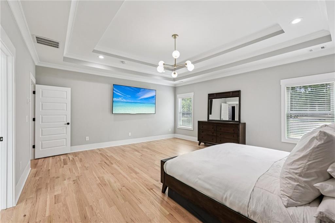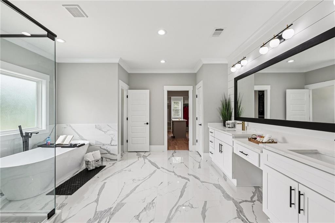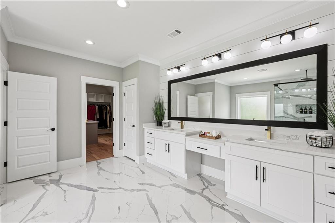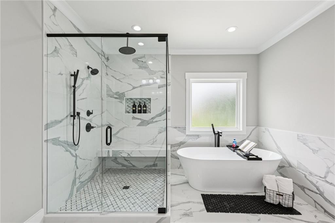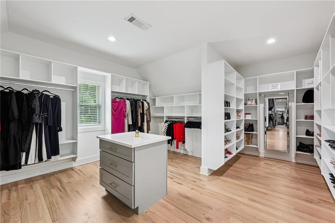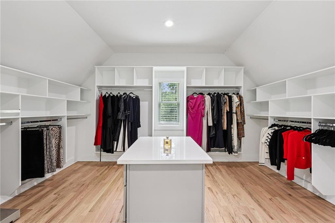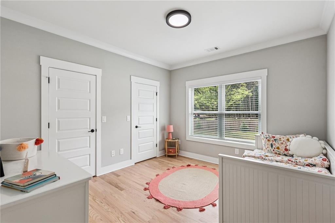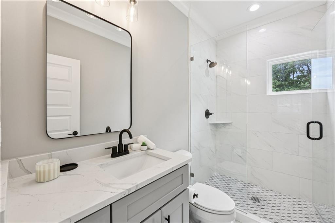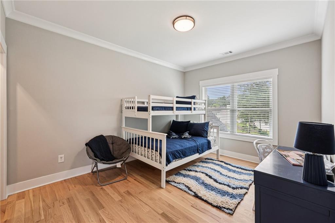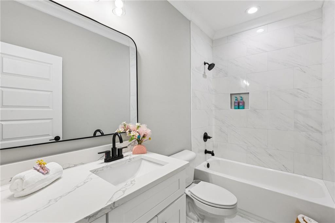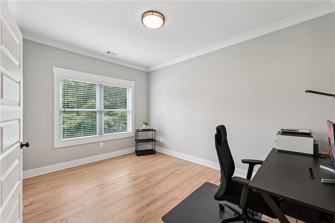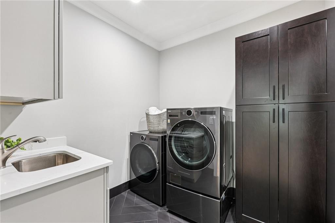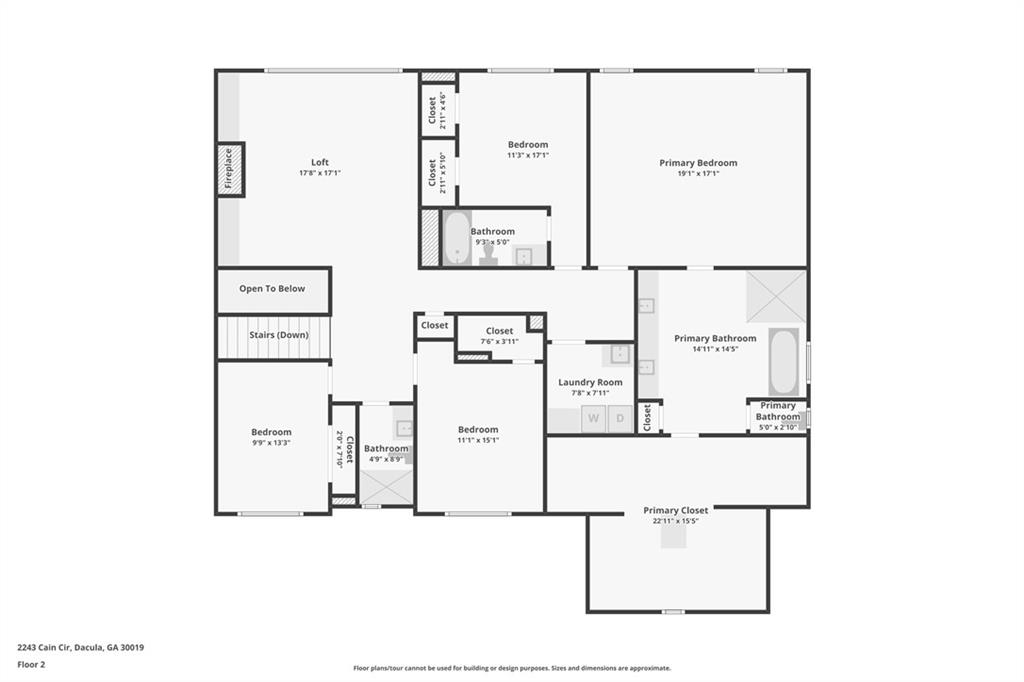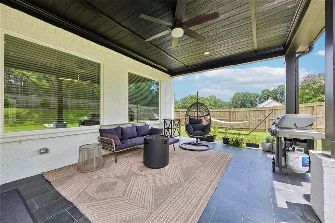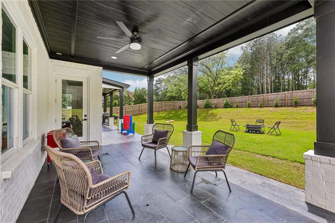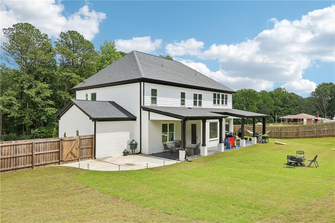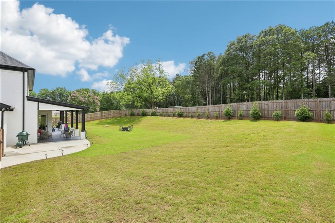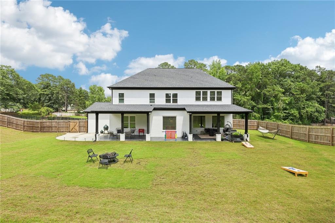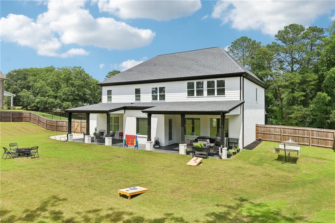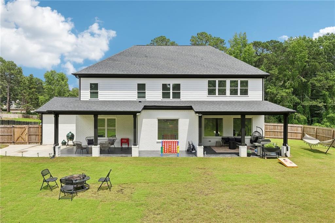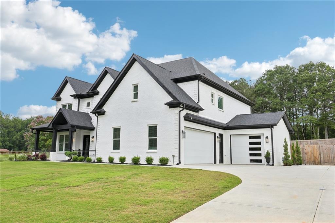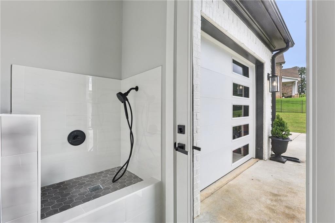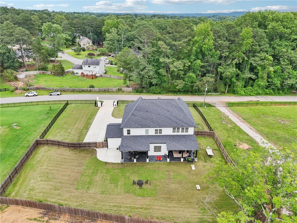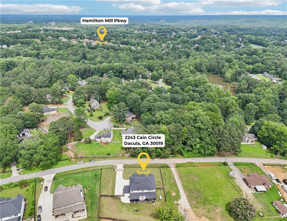2243 Cain Circle
Dacula, GA 30019
$1,190,000
Located in the prestigious and highly sought after Hamilton Mill corridor behind private gates, sits this exquisite 4-sided brick estate offering the perfect combination of elegance and modern convenience. Fully fenced and no HOA restrictions, the home is designed for elevated living with every detail thoughtfully curated. Beautiful hardwood and tile flooring flow throughout, setting the tone for a timeless, high-end aesthetic. Step inside the double metal high-end front doors to discover expansive living spaces bathed in natural light and finished with designer touches. Impeccably maintained and presenting like new, the home showcases a level of care and quality that feels fresh and refined at every turn. The gourmet kitchen features an oversized quartz island with storage, 5-burner gas cooktop, custom vent hood, walk-in pantry with built-in shelving, and both cabinet and undercabinet lighting—perfectly suited for everyday living and entertaining alike. The living room has a sleek electric fireplace, while the formal dining room and private office with custom built-ins provide functional elegance. A main-level guest suite offers a private full bath with tub/shower combo, and the mudroom is outfitted with hooks and custom shelving for stylish organization. Upstairs, the oversized primary suite is a true retreat with a spa-inspired bath including a freestanding soaking tub, frameless glass walk-in shower, dual vanities, and a large walk-in closet with custom built-ins. Two secondary bedrooms share a separate full bath, while a third features a private ensuite. A spacious media loft with electric fireplace and built-in shelving adds a second living space ideal for entertaining or relaxing. The upstairs laundry room includes a sink and custom cabinetry for added convenience. Outside, enjoy two separate covered patios overlooking a large, fenced backyard, professionally landscaped and perfect for entertaining, future enhancements, or simply relaxing in privacy. The home also includes an oversized 3-car garage, dog wash, EV charging station, and ample storage throughout. Located in the Hamilton Mill area, the home offers quick access to shopping, dining, recreation and sought after Puckett's Mill Elementary, Osborne Middle and Mill Creek High Schools. Enjoy nearby Hamilton Mill Golf Course, parks and trails such as Little Mulberry Park, Duncan Creek Park and Harbins Park which offer everything from hiking and biking to playgrounds and sports fields. Premier shopping destinations like the Mall of Georgia and Sugarloaf Mills are just a short drive away, along with abundant dining and entertainment options. Exceptional Gwinnett County With convenient close access to I-85, GA-316, and I-985, commuting to surrounding areas is effortless. This exceptional residence offers a rare blend of luxury, comfort, and convenience—designed for those who seek both refined living and a vibrant lifestyle.
- Zip Code30019
- CityDacula
- CountyGwinnett - GA
Location
- ElementaryPuckett's Mill
- JuniorOsborne
- HighMill Creek
Schools
- StatusPending
- MLS #7594652
- TypeResidential
MLS Data
- Bedrooms5
- Bathrooms4
- Half Baths1
- Bedroom DescriptionIn-Law Floorplan, Oversized Master
- RoomsLoft, Media Room, Office
- FeaturesBookcases, Coffered Ceiling(s), Crown Molding, Double Vanity, Entrance Foyer, High Ceilings 9 ft Upper, High Ceilings 10 ft Main, Recessed Lighting, Tray Ceiling(s), Walk-In Closet(s)
- KitchenBreakfast Room, Cabinets White, Eat-in Kitchen, Kitchen Island, Pantry Walk-In, Stone Counters, View to Family Room
- AppliancesDishwasher, Gas Cooktop, Microwave, Range Hood, Self Cleaning Oven
- HVACCentral Air
- Fireplaces2
- Fireplace DescriptionElectric, Gas Starter
Interior Details
- StyleCraftsman, Modern
- ConstructionBrick 4 Sides, Cement Siding
- Built In2021
- StoriesArray
- ParkingAttached, Driveway, Garage, Garage Door Opener, Garage Faces Front, Garage Faces Side, Kitchen Level
- FeaturesLighting, Private Yard, Rain Gutters
- UtilitiesCable Available, Electricity Available, Natural Gas Available, Phone Available
- SewerSeptic Tank
- Lot DescriptionBack Yard, Landscaped
- Lot Dimensions149x163x49x137x131
- Acres0.58
Exterior Details
Listing Provided Courtesy Of: Keller Williams Realty Community Partners 678-341-7400

This property information delivered from various sources that may include, but not be limited to, county records and the multiple listing service. Although the information is believed to be reliable, it is not warranted and you should not rely upon it without independent verification. Property information is subject to errors, omissions, changes, including price, or withdrawal without notice.
For issues regarding this website, please contact Eyesore at 678.692.8512.
Data Last updated on October 4, 2025 8:47am
