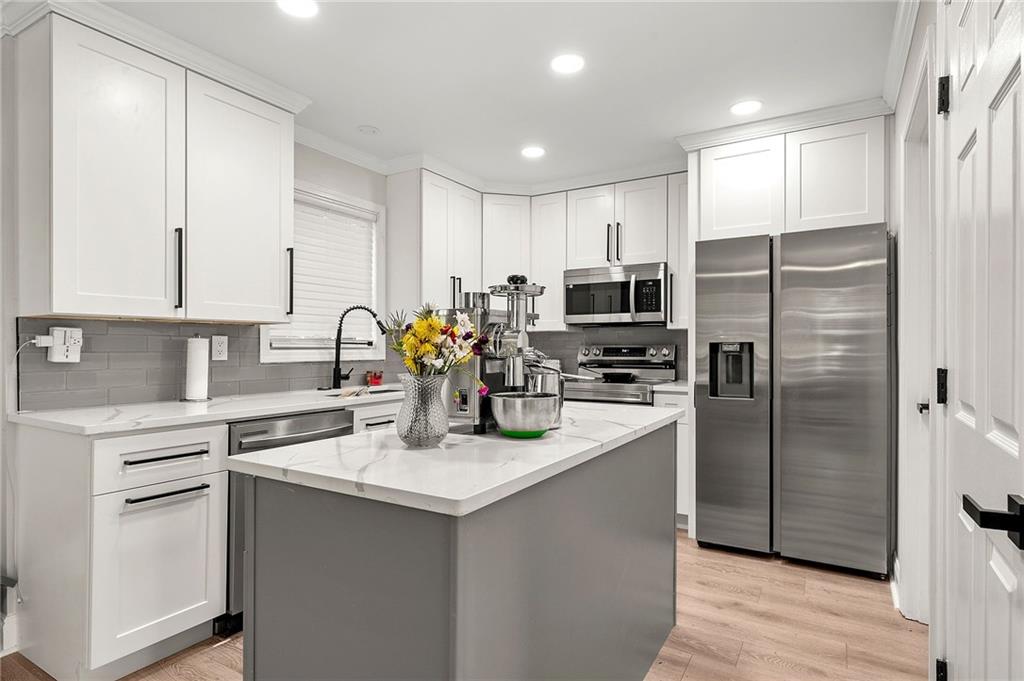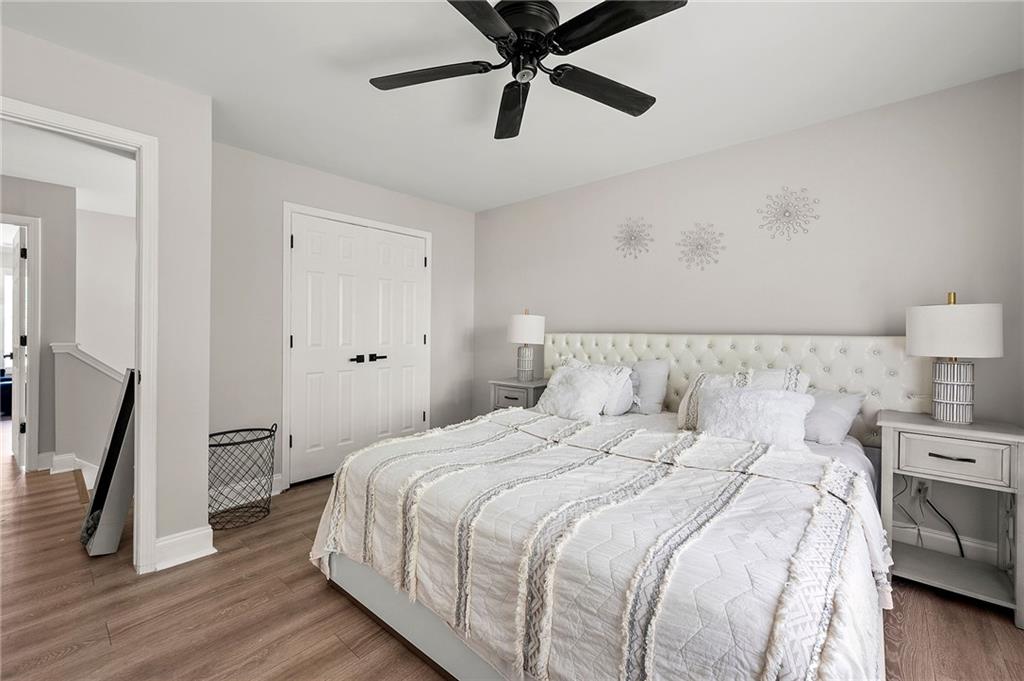900 Ira Street SW
Atlanta, GA 30310
$300,000
This property is now being offered with a starting price of just $300,000 – no, that’s not a typo! This newly renovated 4-bedroom, 3-bath Craftsman home on a corner lot in the Pittsburgh neighborhood is the perfect blend of historic charm and modern upgrades. The home features a spacious family room with a fireplace, bay window, and built-in window seat, along with a breakfast nook and a full laundry room. A bedroom and full bathroom have been added on the main level, ideal for guests or a home office. The kitchen has been fully renovated with new cabinets, quartz countertops, a large island, and an eat-in area overlooking the backyard. The open-concept dining room flows beautifully from the kitchen, perfect for entertaining. Upstairs, the oversized owner’s suite offers abundant natural light, a walk-in closet with built-in organizers, and a spa-like bathroom with a freestanding tub, tiled walls, double vanities, and backlit mirrors. Two additional bedrooms share a spacious updated bathroom. Every detail has been thoughtfully updated, including new drywall, doors, trim, luxury vinyl flooring, multi-zoned HVAC, new plumbing and electrical finishes, and modern fixtures throughout. The home also features an alarm system and exterior security cameras built into the lighting. Outside, enjoy new hardscaping and landscaping with a new walkway, fresh sod in the front, side, and backyard, an oversized deck, a fenced yard with gated entry, and a concrete parking pad. Located minutes from Adair Park, Peoplestown, the BeltLine, and the Atlanta airport, this home offers style, comfort, and unbeatable convenience.
- SubdivisionPittsburgh
- Zip Code30310
- CityAtlanta
- CountyFulton - GA
Location
- ElementaryCharles L. Gideons
- JuniorSylvan Hills
- HighG.W. Carver
Schools
- StatusActive
- MLS #7594655
- TypeResidential
MLS Data
- Bedrooms4
- Bathrooms3
- Bedroom DescriptionOversized Master
- FeaturesDouble Vanity, High Ceilings 9 ft Main, High Ceilings 9 ft Upper, Walk-In Closet(s)
- KitchenBreakfast Bar, Cabinets White, Kitchen Island, Stone Counters
- AppliancesDishwasher, Disposal, Gas Range, Refrigerator
- HVACCeiling Fan(s)
- Fireplaces1
- Fireplace DescriptionFamily Room, Gas Log, Gas Starter
Interior Details
- StyleCraftsman
- ConstructionHardiPlank Type
- Built In2003
- StoriesArray
- ParkingDriveway, Kitchen Level, Level Driveway, Parking Pad
- FeaturesPrivate Entrance, Private Yard
- ServicesDog Park, Near Beltline, Near Public Transport, Restaurant
- UtilitiesElectricity Available, Natural Gas Available, Phone Available, Sewer Available, Water Available
- SewerPublic Sewer
- Lot DescriptionBack Yard, Front Yard, Private
- Lot Dimensions51x100x52
- Acres0.1148
Exterior Details
Listing Provided Courtesy Of: EXP Realty, LLC. 888-959-9461

This property information delivered from various sources that may include, but not be limited to, county records and the multiple listing service. Although the information is believed to be reliable, it is not warranted and you should not rely upon it without independent verification. Property information is subject to errors, omissions, changes, including price, or withdrawal without notice.
For issues regarding this website, please contact Eyesore at 678.692.8512.
Data Last updated on August 24, 2025 12:53am


























