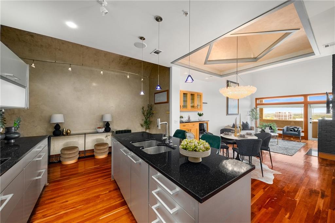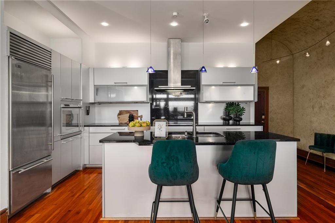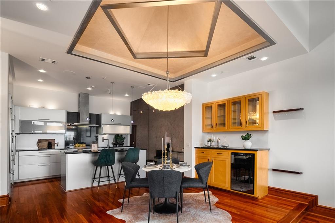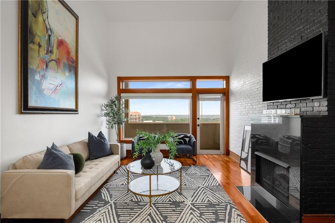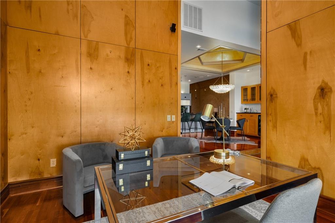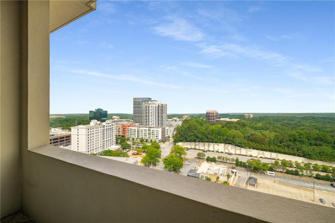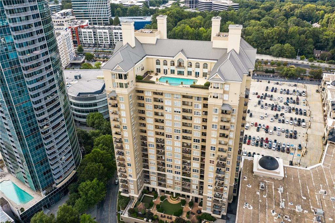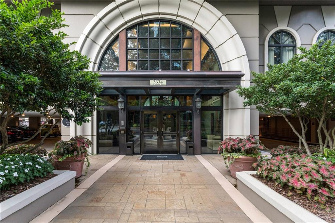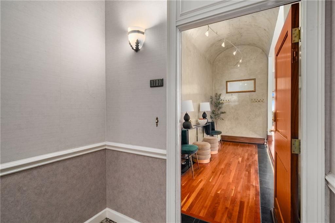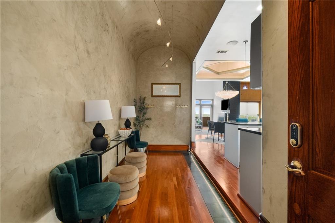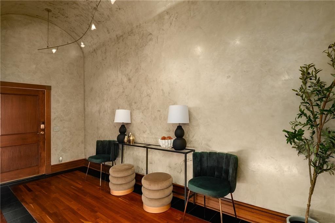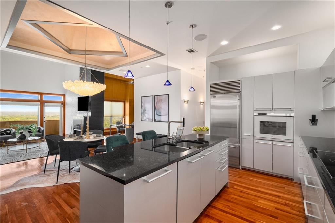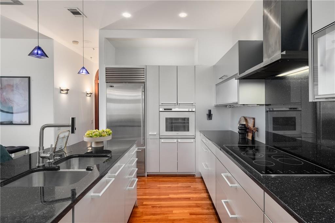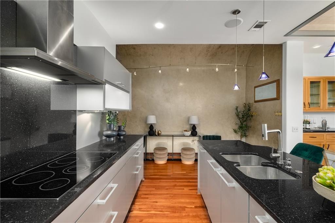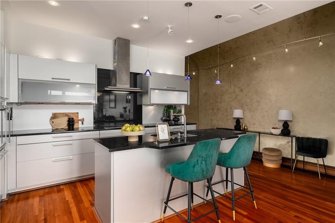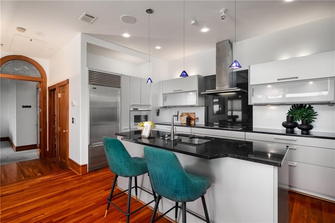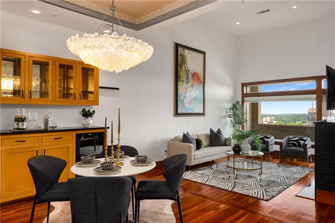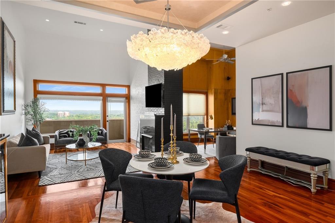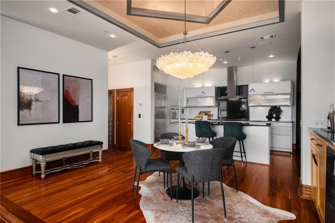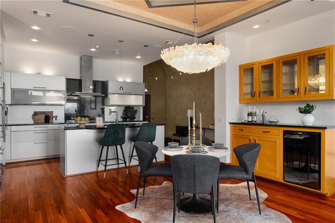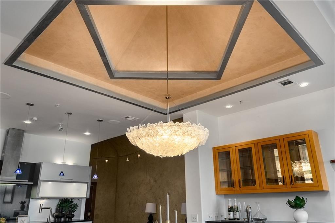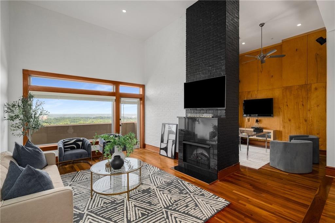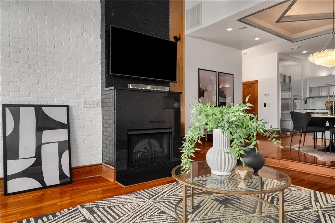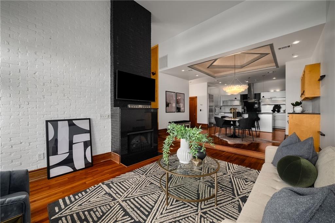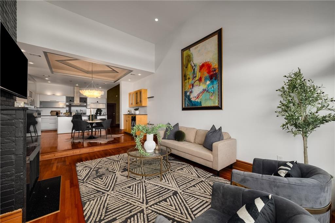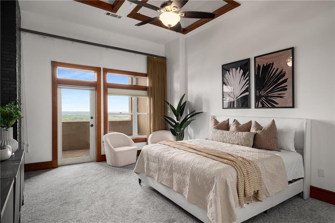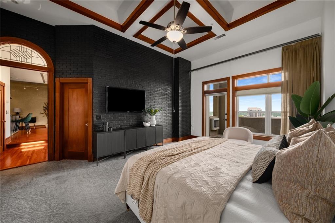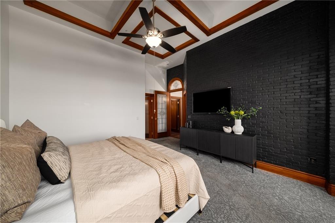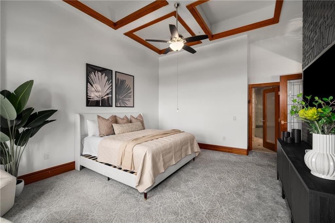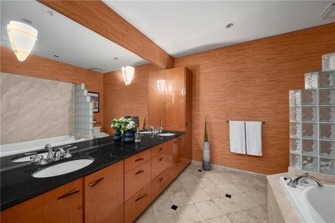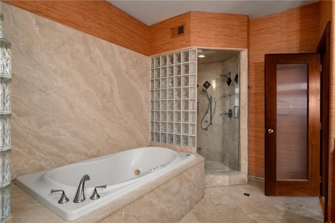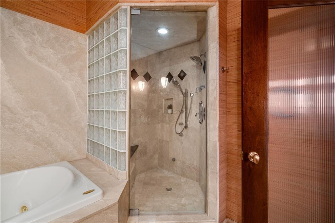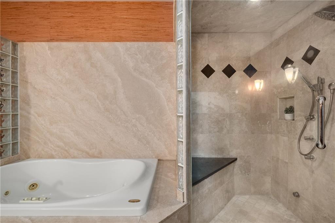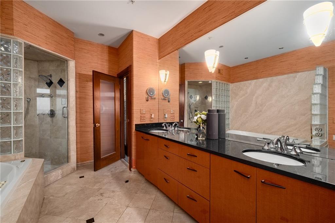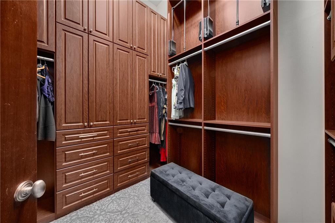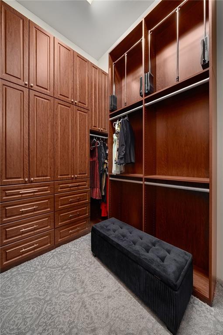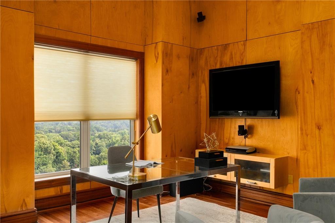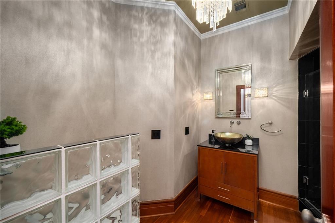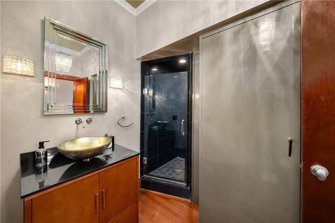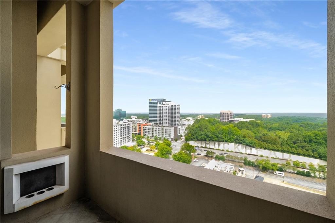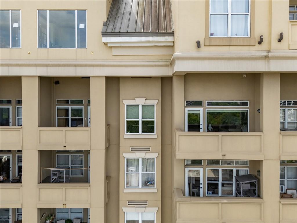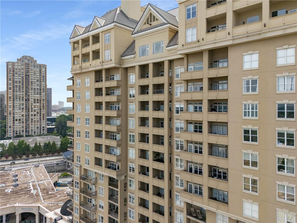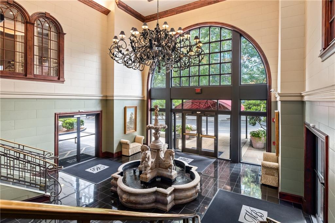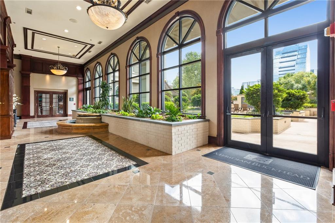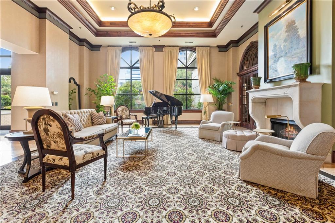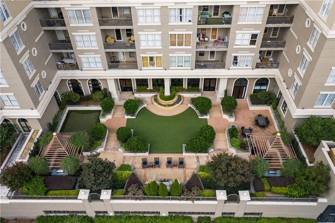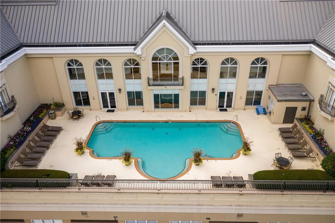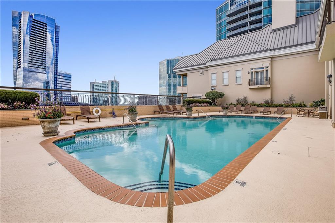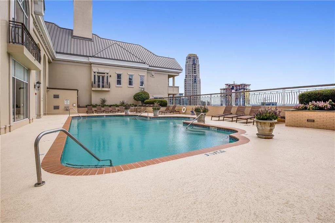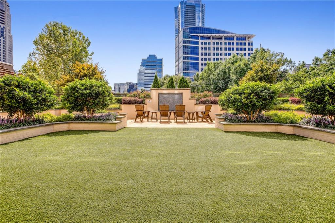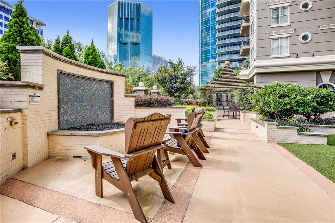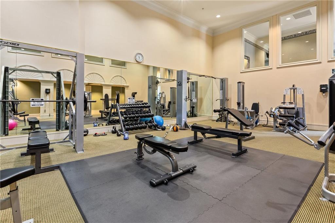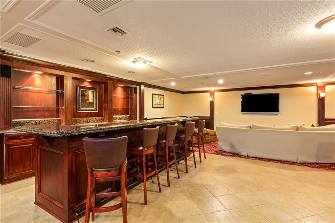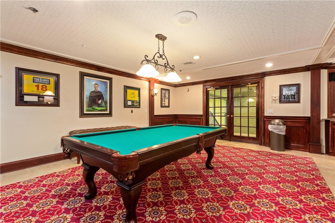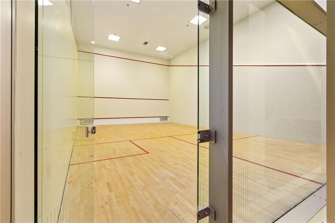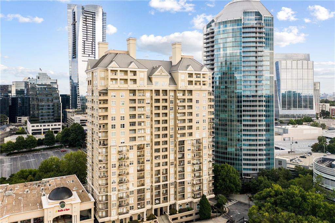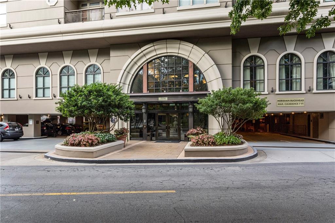3334 Peachtree Road NE #1707
Atlanta, GA 30326
$450,000
Step into a one-of-a-kind sanctuary in the sky at The Meridian Buckhead. This custom-designed residence is the largest one-bedroom layout in the building and one of the most distinctive offerings in all of Buckhead. Originally built as a 2-bedroom, 2-bath, the home was thoughtfully reimagined to create an open, flexible floorplan that flows like a modern loft or penthouse. Soaring 16-foot ceilings, Brazilian hardwood floors, and curated high-end finishes create a rich, grounded atmosphere, perfect for aligning lifestyle and well-being. The versatile den/flex space features soundproof walls, natural wood paneling, and a built-in Bose sound system ideal for remote work or converting back to a second bedroom. The kitchen is elevated with luxury appliances including a Miele induction cooktop, Gaggenau oven, and Sub-Zero refrigerator. Additional features include a marble electric fireplace, Italian designer light fixtures, a California Closet system in the primary suite, and spa-like bathrooms featuring a steam shower, jetted tub, and bidet toilets. Two oversized balconies offer breathtaking, north-facing skyline views, a perfect setting for morning meditation or unwinding as the city glows into evening. With resort-style amenities, two guest suits, on-site HOA, and a prime location moment from dining, shopping, parks, and Buckhead MARTA, this home is not just a residence, it’s an aligned lifestyle choice for the discerning buyer ready to elevate their experience.
- SubdivisionMeridian Buckhead
- Zip Code30326
- CityAtlanta
- CountyFulton - GA
Location
- ElementarySarah Rawson Smith
- JuniorWillis A. Sutton
- HighNorth Atlanta
Schools
- StatusPending
- MLS #7594739
- TypeCondominium & Townhouse
MLS Data
- Bedrooms1
- Bathrooms2
- Bedroom DescriptionMaster on Main
- RoomsBonus Room, Den
- FeaturesDisappearing Attic Stairs, Double Vanity, Entrance Foyer, High Ceilings 10 ft Main, Tray Ceiling(s), Walk-In Closet(s)
- KitchenBreakfast Bar, Cabinets Other, Eat-in Kitchen, Kitchen Island, Solid Surface Counters, View to Family Room
- AppliancesDishwasher, Disposal, Dryer, Microwave, Refrigerator, Washer
- HVACCeiling Fan(s), Central Air
- Fireplaces1
- Fireplace DescriptionDecorative, Living Room
Interior Details
- StyleHigh Rise (6 or more stories), Traditional
- Built In1997
- StoriesArray
- ParkingAssigned, Parking Lot
- FeaturesBalcony, Gas Grill, Storage
- ServicesBusiness Center, Concierge, Fitness Center, Guest Suite, Homeowners Association, Meeting Room, Near Public Transport, Near Shopping, Park, Pool, Restaurant, Sidewalks
- UtilitiesElectricity Available, Sewer Available, Water Available
- SewerPublic Sewer
- Lot Dimensionsx
Exterior Details
Listing Provided Courtesy Of: Atlanta Fine Homes Sotheby's International 404-874-0300

This property information delivered from various sources that may include, but not be limited to, county records and the multiple listing service. Although the information is believed to be reliable, it is not warranted and you should not rely upon it without independent verification. Property information is subject to errors, omissions, changes, including price, or withdrawal without notice.
For issues regarding this website, please contact Eyesore at 678.692.8512.
Data Last updated on August 18, 2025 5:31pm
