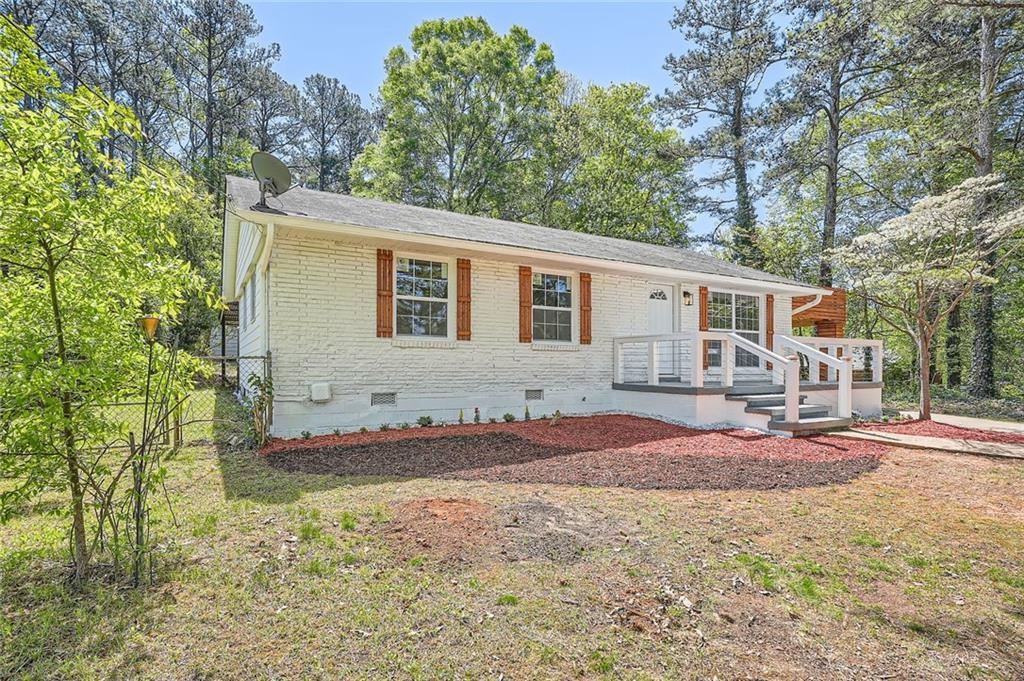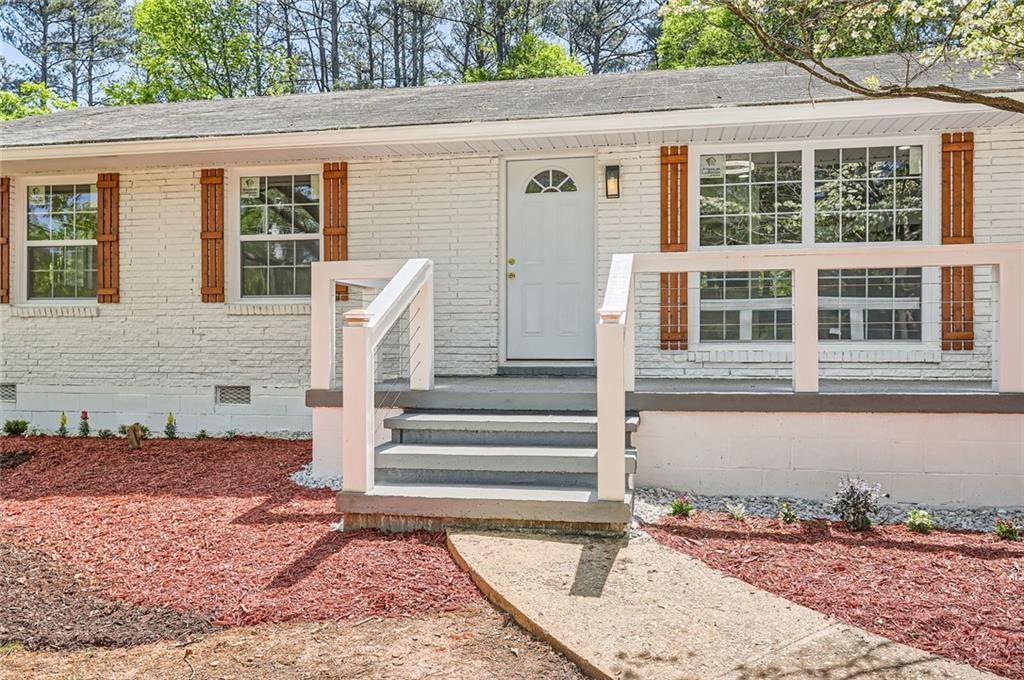4201 Regal Ridge Road
Austell, GA 30106
$320,000
Discover effortless living at 4201 Regal Ridge Drive - a fully renovated, ranch-style retreat tucked away on a quiet Austell street. This intimate, efficient 3-bedroom retreat home blends modern finishes with classic charm, making it perfect for first-timers, downsizers, or anyone craving one-floor convenience. This home features new wide-plank flooring flows seamlessly from the open living area into the eat-in kitchen—ideal for weekday breakfasts and weekend gatherings. The kitchen offers brand-new stainless appliances, crisp white shaker cabinetry, and quartz countertops deliver style and function. Both full baths have been reimagined with designer tile, brushed-nickel fixtures, and chic vanities. Entertain or unwind under covered patio oasis—your year-round alfresco spot. A freshly constructed carport protects your vehicle and adds instant curb appeal. Minutes to shopping, dining, and top Austell schools. Quick access to I-20 for an easy commute into Midtown or west toward Douglasville. Every detail is move-in ready: new wide-plank floors, quartz countertops, designer-grade baths—just unpack and enjoy. Schedule your tour today!
- SubdivisionHeritage Hills
- Zip Code30106
- CityAustell
- CountyCobb - GA
Location
- ElementarySanders
- JuniorFloyd
- HighSouth Cobb
Schools
- StatusActive
- MLS #7594791
- TypeResidential
MLS Data
- Bedrooms3
- Bathrooms2
- Bedroom DescriptionMaster on Main
- RoomsAttic
- BasementCrawl Space
- FeaturesCrown Molding, Recessed Lighting
- KitchenBreakfast Bar, Cabinets White, Country Kitchen, Eat-in Kitchen, Kitchen Island, Pantry, View to Family Room
- AppliancesDishwasher, Disposal, Refrigerator
- HVACCentral Air
Interior Details
- StyleRanch
- ConstructionBrick
- Built In1967
- StoriesArray
- ParkingAttached, Carport, Covered
- FeaturesBalcony, Private Entrance, Private Yard, Rain Gutters
- ServicesCurbs, Dog Park, Near Public Transport, Near Schools, Near Shopping, Park, Restaurant
- UtilitiesCable Available, Electricity Available, Natural Gas Available, Phone Available, Sewer Available, Water Available
- SewerSeptic Tank
- Lot DescriptionBack Yard, Cleared, Front Yard, Landscaped, Level
- Lot Dimensions100 x 93
- Acres0.2135
Exterior Details
Listing Provided Courtesy Of: Boardwalk Realty Associates, Inc. 404-793-7788

This property information delivered from various sources that may include, but not be limited to, county records and the multiple listing service. Although the information is believed to be reliable, it is not warranted and you should not rely upon it without independent verification. Property information is subject to errors, omissions, changes, including price, or withdrawal without notice.
For issues regarding this website, please contact Eyesore at 678.692.8512.
Data Last updated on July 8, 2025 10:28am



























