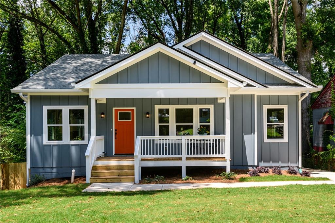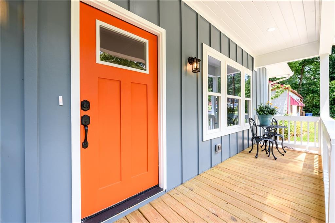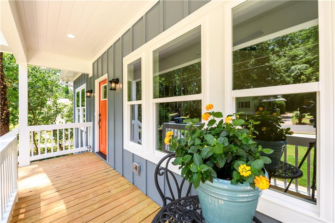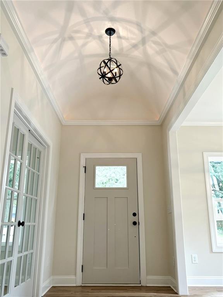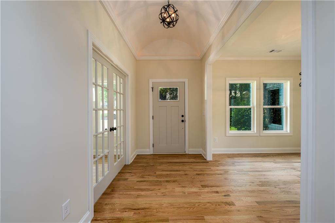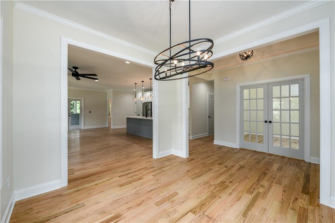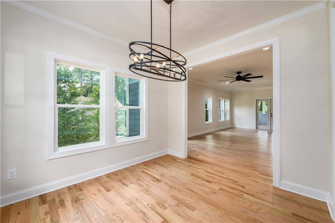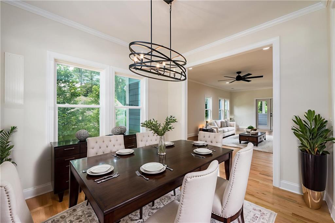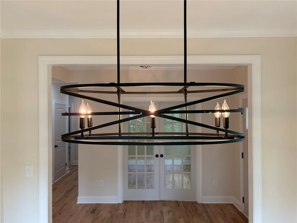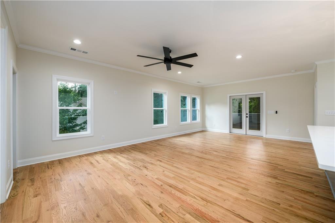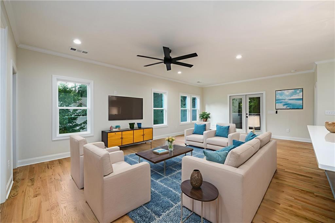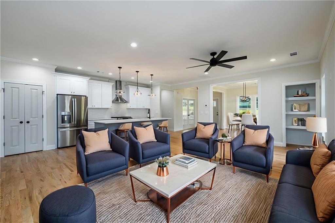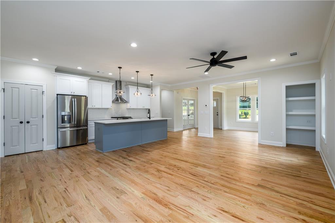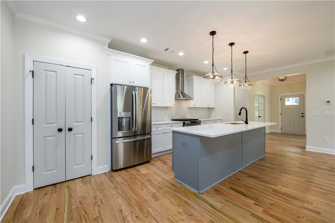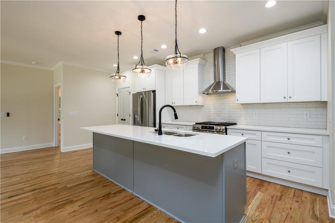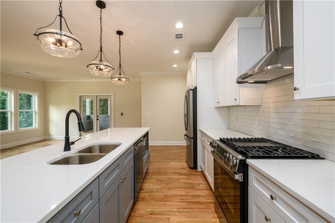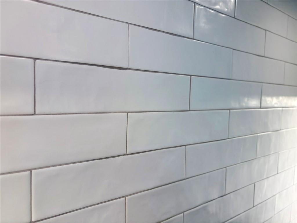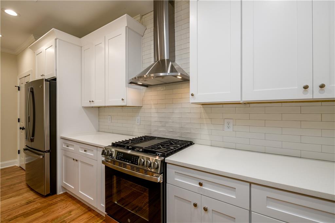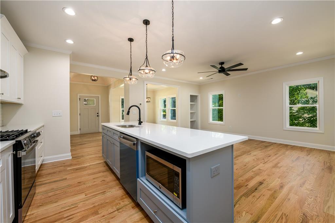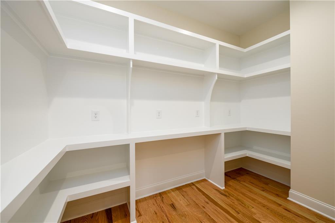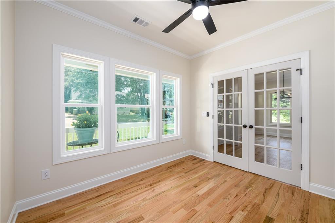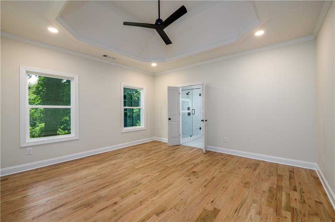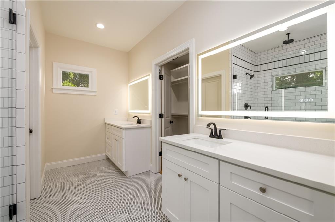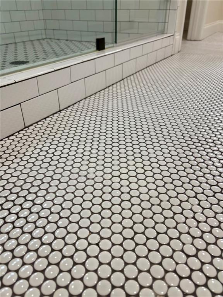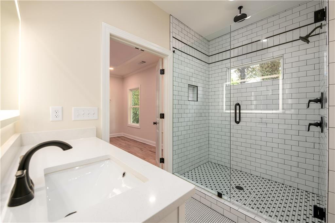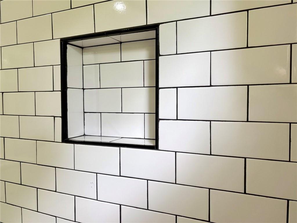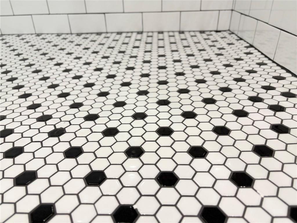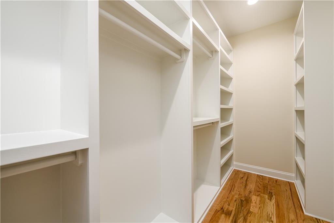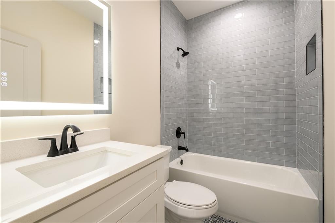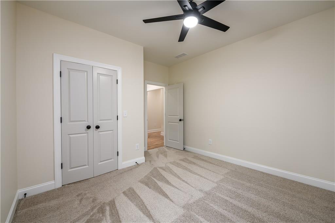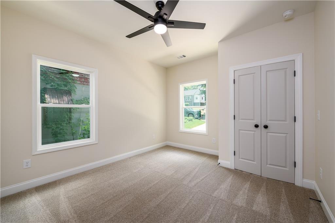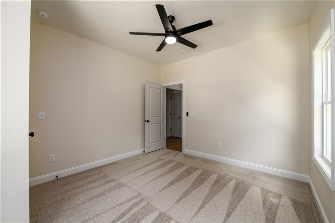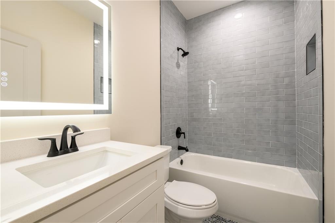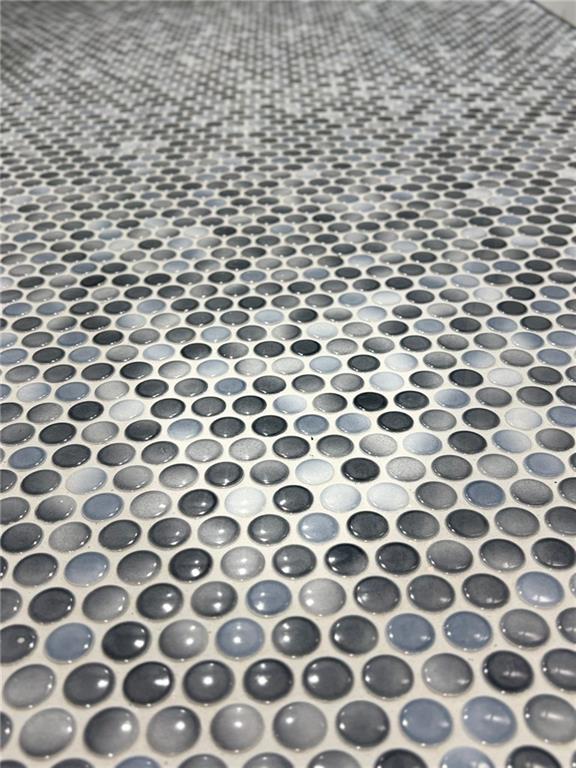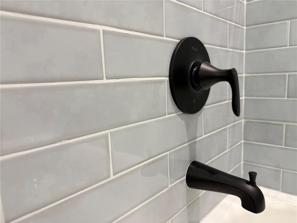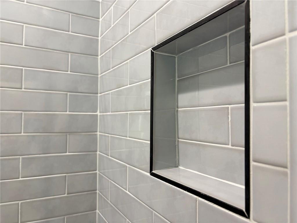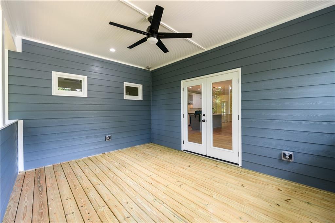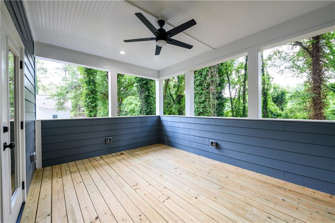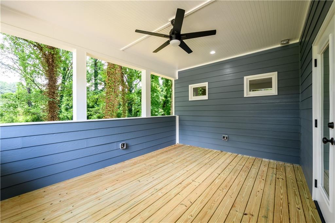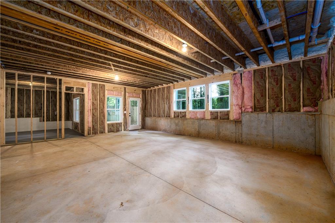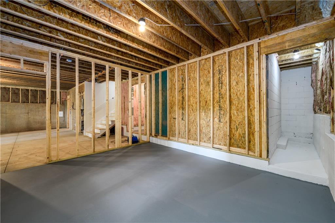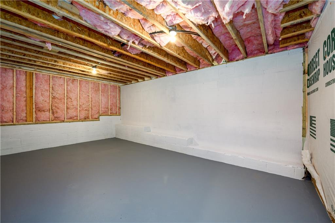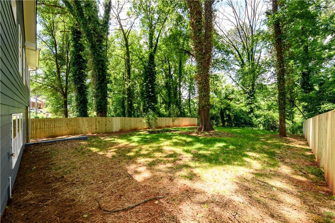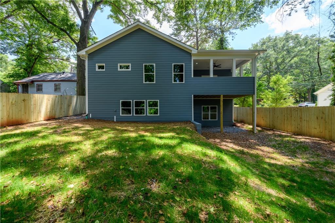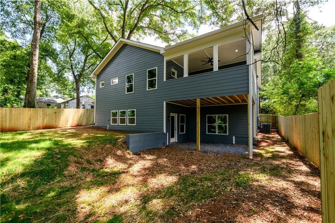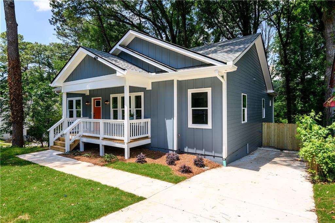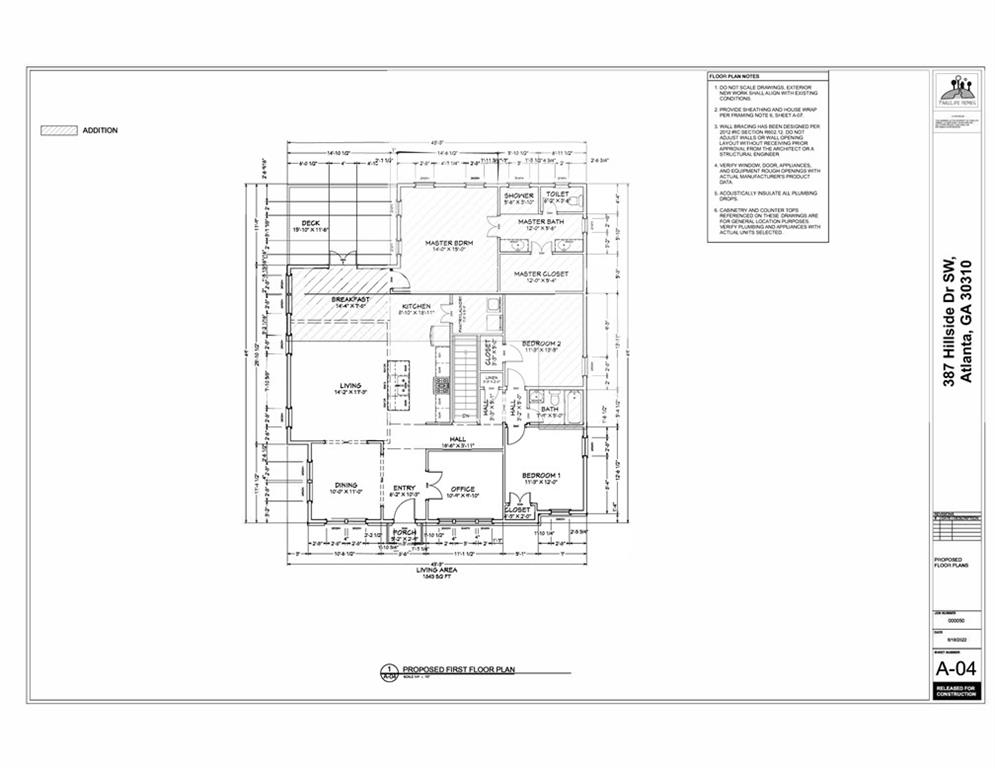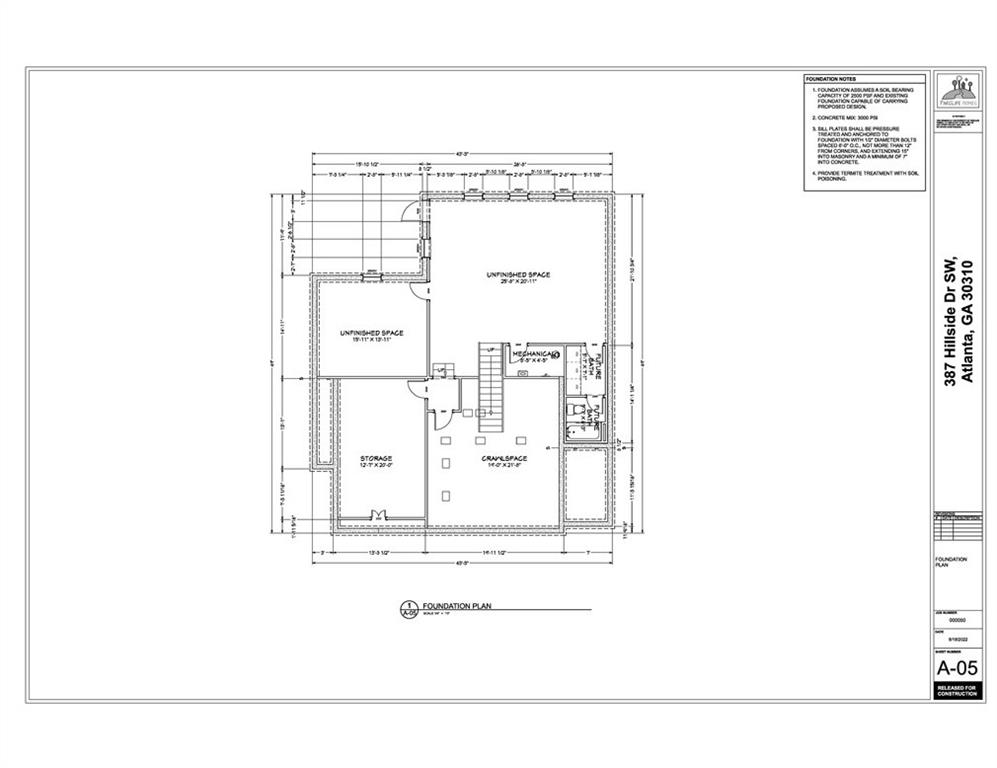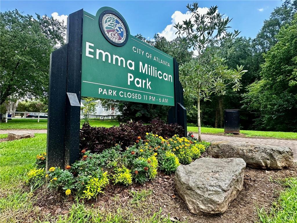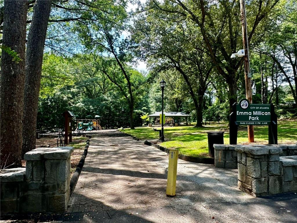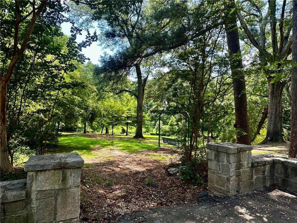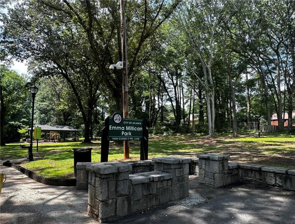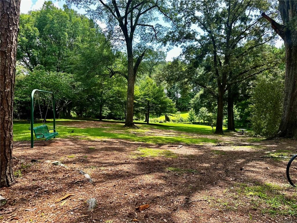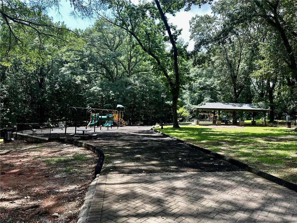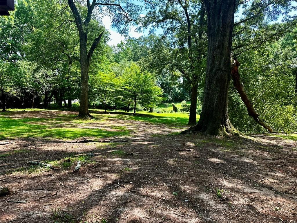387 Hillside Drive SW
Atlanta, GA 30310
$569,900
Welcome to 387 Hillside Drive SW featuring three bedrooms, two bathrooms and a separate office, located in Historic Capitol View Manor, home to 10-acre Emma Millican Park! Access the Southside Beltline on Manford - just a couple of minutes' walk! OUTSTANDING new build, rebuilt from basement up! Outstanding quality and brand new EVERYTHING! New siding, new windows, new architectural shingle roof, new HVAC, new tankless water heater, new SITE FINISHED hardwood floors (yup, no LVP flooring here), NEW EVERYTHING! Large open entertaining living area with separate dining room, amazing kitchen with island and incredible pantry/laundry room, gorgeous covered back porch, separate office with French doors, large primary suite with beautiful bathroom and walk in closet, 2 additional bedrooms and hall bath and fantastic unfinished basement with interior and exterior entry stubbed for future bath. So much close attention to detail – Gorgeous barrel ceiling upon entry, under kitchen cabinet lighting, solid shelving in pantry and primary closet, LED lighted, anti-fog mirrors in bathrooms, spray foam attic insulation, door activated lighting in pantry and primary. Easy access to EVERYTHING Atlanta! 9 miles to Hartsfield-Jackson Airport, 2 miles to downtown Atlanta, 3 miles to Mercedes Benz Stadium, walk to 25,000sf Metropolitan Library with community meeting spaces and learning rooms and Pittsburgh Yards right around the corner, close to Lee + White mixed use developments featuring Restaurants, Breweries and local businesses and of course, there is the Atlanta Beltline!
- SubdivisionCapitol View Manor
- Zip Code30310
- CityAtlanta
- CountyFulton - GA
Location
- ElementaryT. J. Perkerson
- JuniorSylvan Hills
- HighG.W. Carver
Schools
- StatusPending
- MLS #7594889
- TypeResidential
MLS Data
- Bedrooms3
- Bathrooms2
- Bedroom DescriptionMaster on Main, Oversized Master, Roommate Floor Plan
- RoomsBasement, Office
- BasementBath/Stubbed, Daylight, Exterior Entry, Full, Interior Entry, Unfinished
- FeaturesBookcases, Double Vanity, High Ceilings 9 ft Main
- KitchenBreakfast Bar, Cabinets Stain, Cabinets White, Kitchen Island, Pantry Walk-In, Stone Counters, View to Family Room
- AppliancesDishwasher, Disposal, Electric Water Heater, Gas Oven/Range/Countertop, Gas Range, Tankless Water Heater
- HVACCeiling Fan(s), Central Air
Interior Details
- StyleBungalow
- ConstructionBrick, Cement Siding
- Built In2025
- StoriesArray
- ParkingDriveway
- FeaturesPrivate Yard
- ServicesNear Beltline, Near Public Transport, Near Schools, Near Shopping, Near Trails/Greenway, Park, Playground, Sidewalks
- UtilitiesCable Available
- SewerPublic Sewer
- Lot DescriptionBack Yard, Cleared, Front Yard, Landscaped, Level
- Lot Dimensions60 x 170
- Acres0.2355
Exterior Details
Listing Provided Courtesy Of: Coldwell Banker Realty 404-874-2262

This property information delivered from various sources that may include, but not be limited to, county records and the multiple listing service. Although the information is believed to be reliable, it is not warranted and you should not rely upon it without independent verification. Property information is subject to errors, omissions, changes, including price, or withdrawal without notice.
For issues regarding this website, please contact Eyesore at 678.692.8512.
Data Last updated on August 24, 2025 12:53am
