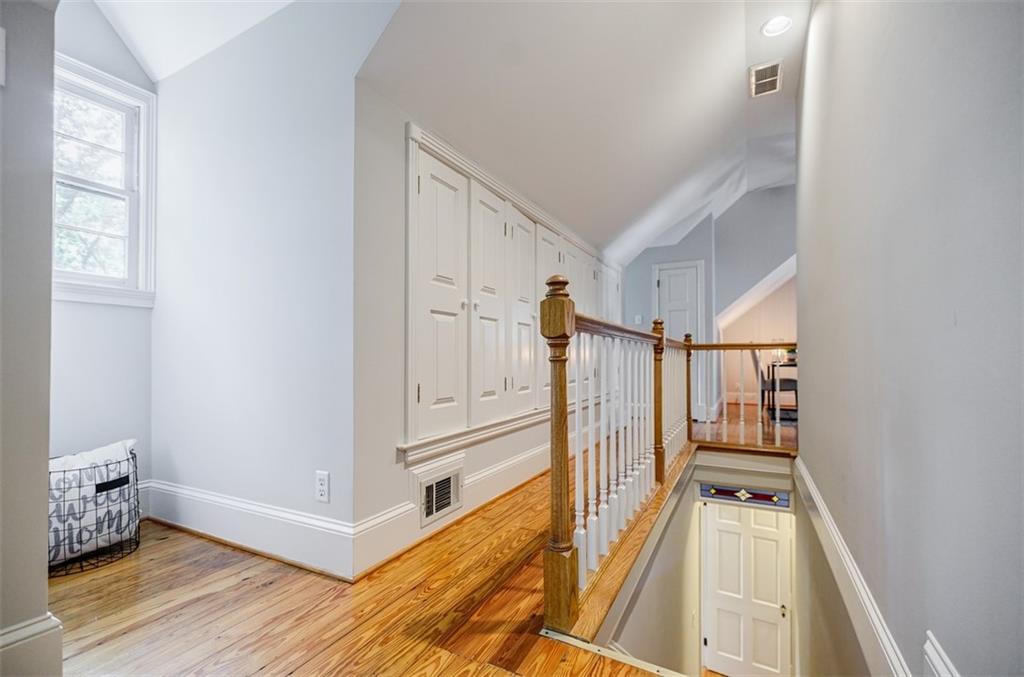2007 Mount Vernon Place
Dunwoody, GA 30338
$665,000
Gorgeously All Brick Traditional Home with Classic Charm in Prime Dunwoody Location! Completely renovated from top to bottom, this home blends timeless character with modern updates—and is just steps from Vanderlyn Elementary, Dunwoody High School, the JCC, and nearby places of worship. Originally built in 1945 in Buckhead and relocated to its current lot, the home retains its original charm with details like stained glass accents and classic built-ins, while offering all the benefits of a modern remodel. Inside, you’ll find a sun-drenched sunroom, an spacious dining room, and beautifully renovated kitchen and baths plus new lighting, and fixtures - and hardwoods throughout. The main level features two bedrooms and a beautifully updated bath with built-in storage. French doors from the sizeable great room open into the bright sunroom, creating an easy flow for both everyday living and entertaining. Possible option is to open the 2 bedrooms for a primary on main. Upstairs is a large primary suite with a renovated bath, loft area for office or sitting area + an additional bedroom which could be converted into a large walk-in closet! Enjoy morning coffee or evening gatherings on the deck overlooking the flat, fenced walkout backyard. Additional upgrades include a brand-new circular driveway with parking area offers ease and convenience! This is perfect for those seeking move-in ready with walkability, charm & character. The basement offers additional storage space. Located within easy walking distance to grocery stores, restaurants, CVS, Crema Gourmet Coffee, and just minutes to Dunwoody Village, GA-400, and the Perimeter area!
- SubdivisionDunwoody
- Zip Code30338
- CityDunwoody
- CountyDekalb - GA
Location
- StatusPending
- MLS #7594902
- TypeResidential
MLS Data
- Bedrooms4
- Bathrooms2
- Bedroom DescriptionDouble Master Bedroom, Sitting Room
- RoomsOffice, Sun Room
- BasementInterior Entry, Partial, Unfinished
- FeaturesBookcases, Crown Molding, Entrance Foyer, High Ceilings 10 ft Upper, High Speed Internet, Walk-In Closet(s)
- KitchenCabinets White, Stone Counters
- AppliancesDishwasher, Gas Cooktop, Microwave, Refrigerator, Self Cleaning Oven
- HVACCeiling Fan(s), Central Air, Zoned
- Fireplaces1
- Fireplace DescriptionGreat Room
Interior Details
- StyleTraditional
- ConstructionBrick 4 Sides
- Built In1945
- StoriesArray
- ParkingDriveway
- FeaturesPrivate Yard
- ServicesNear Schools, Near Shopping, Near Trails/Greenway, Street Lights
- UtilitiesCable Available, Electricity Available, Natural Gas Available, Phone Available, Sewer Available, Water Available
- SewerSeptic Tank
- Lot DescriptionBack Yard, Front Yard, Landscaped, Level, Private
- Lot Dimensions176 x 208
- Acres0.44
Exterior Details
Listing Provided Courtesy Of: Karen Cannon Realtors Inc 770-352-9658

This property information delivered from various sources that may include, but not be limited to, county records and the multiple listing service. Although the information is believed to be reliable, it is not warranted and you should not rely upon it without independent verification. Property information is subject to errors, omissions, changes, including price, or withdrawal without notice.
For issues regarding this website, please contact Eyesore at 678.692.8512.
Data Last updated on July 3, 2025 4:04pm








































