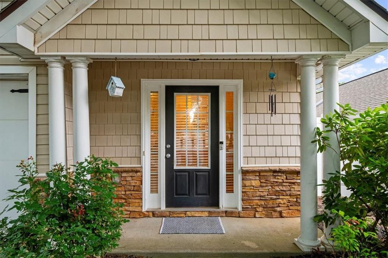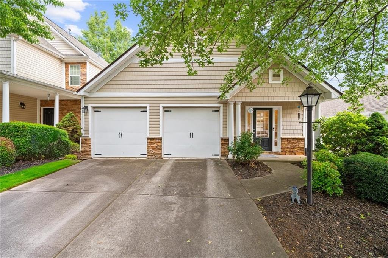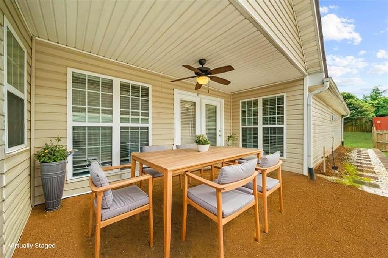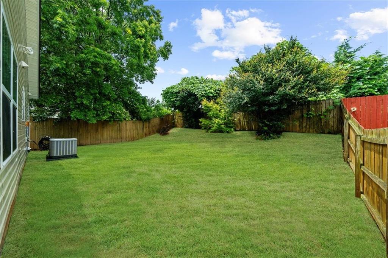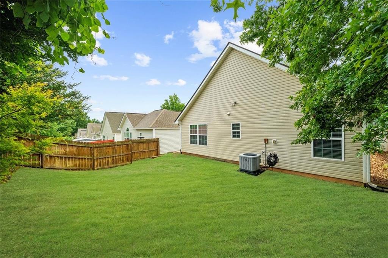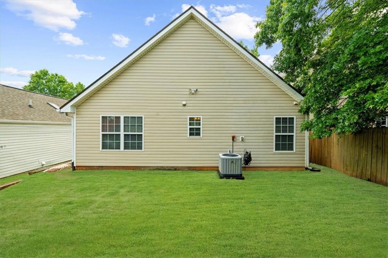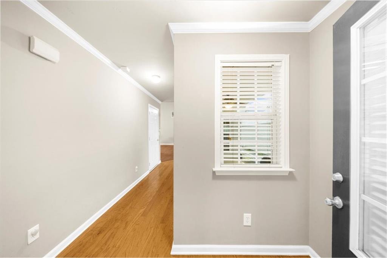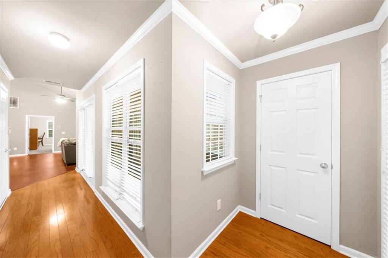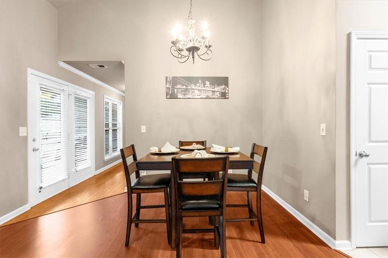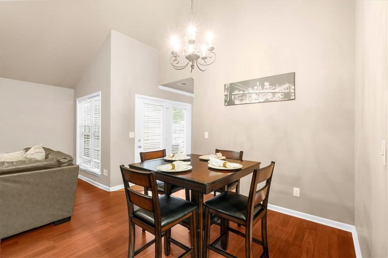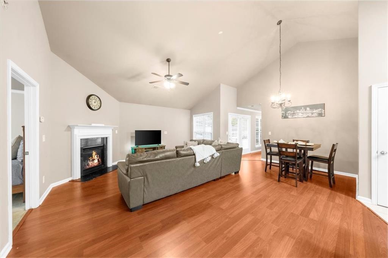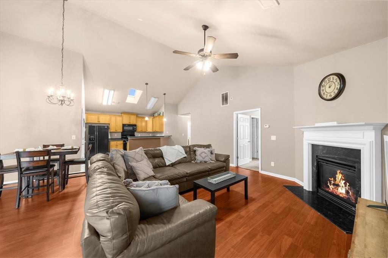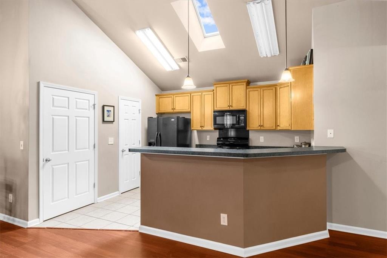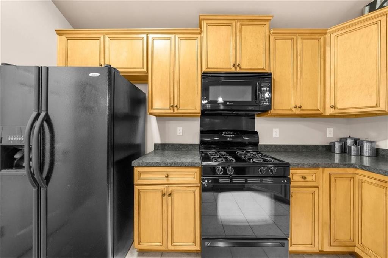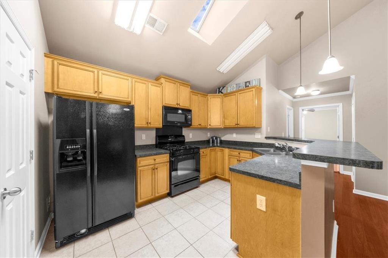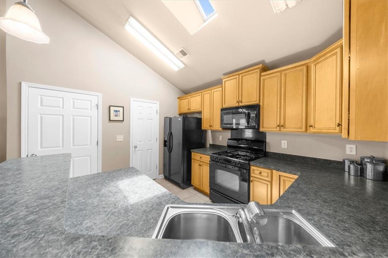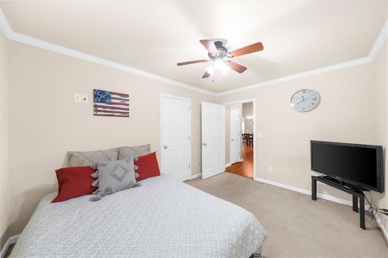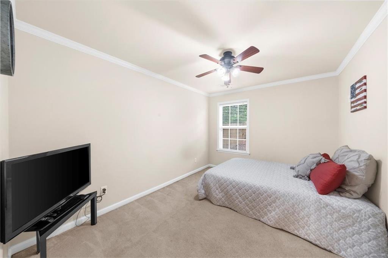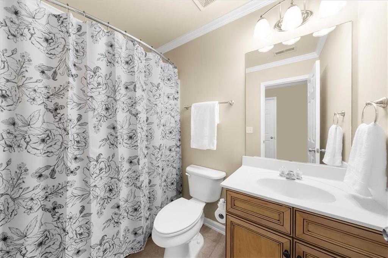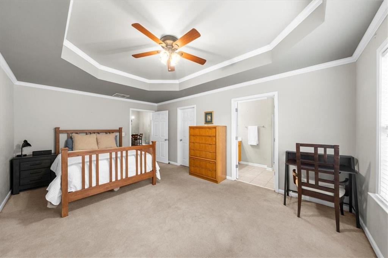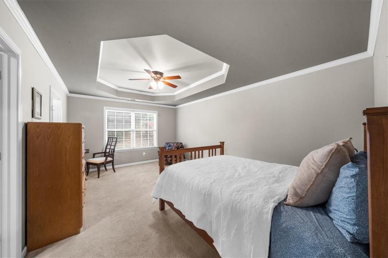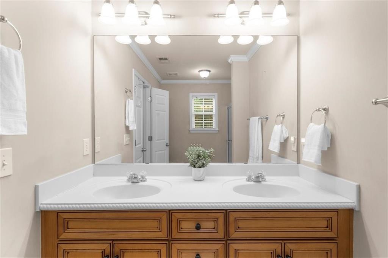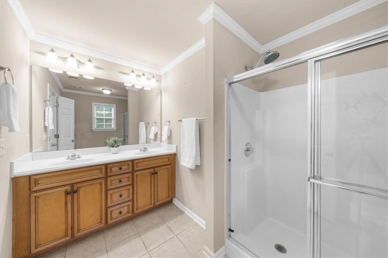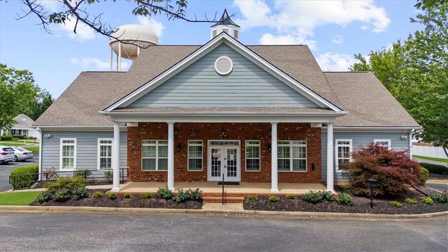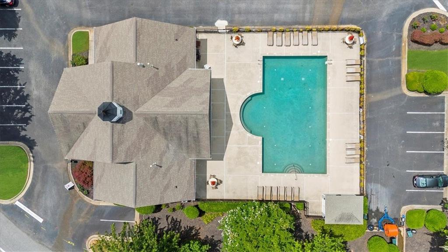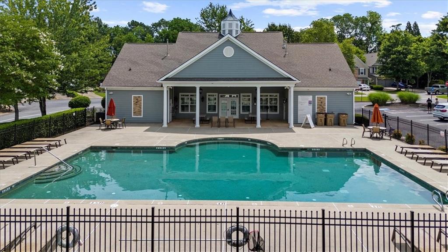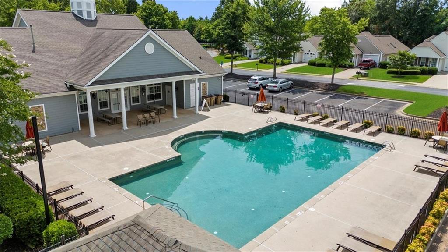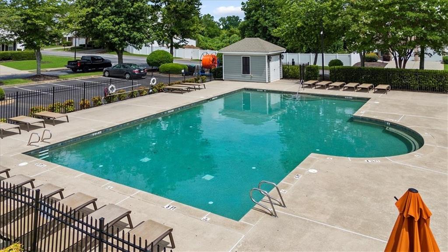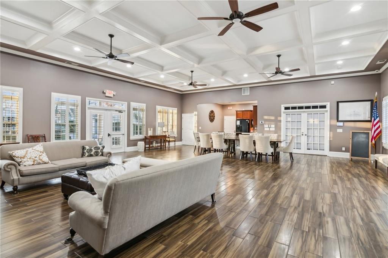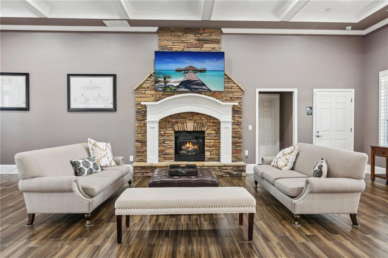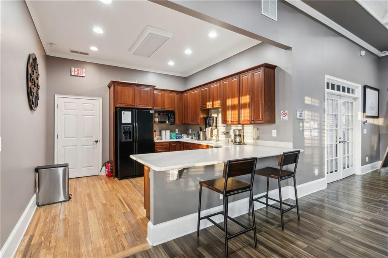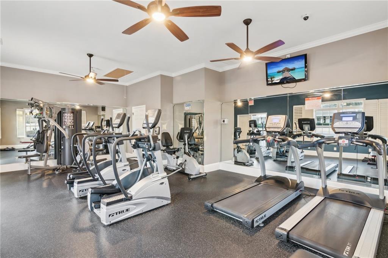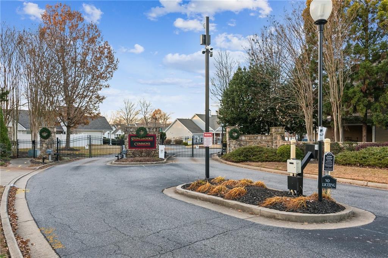2685 Gateview Court
Cumming, GA 30040
$375,000
Charming Southern Cottage in Cumming! Welcome to 2685 Gateview Court, a Southern-style cottage nestled on a quiet street in the heart of Cumming. Tucked away yet conveniently located, this home offers the perfect blend of privacy and accessibility. Whether you're downsizing, looking for your first home, or seeking a peaceful retreat, this charming cottage checks all the boxes. Located in a GATED COMMUNITY, residents have access to exceptional amenities including a heated saltwater pool, clubhouse, gym, and more! Front yards and common areas are all maintained by the HOA, ensuring consistent curb appeal and upkeep. This community offers sidewalks, streetlights, and is perfect for anyone who enjoys walking, running, bicycling, or taking your furry friend out for some fresh air! Its excellent location ensures easy access to shopping, dining, and entertainment options, as it is located off of Highway 9 and just minutes to 400N. This inviting home features an open-concept layout filled with natural light, creating a warm and welcoming atmosphere throughout. Enjoy effortless indoor-outdoor living with a covered side patio that opens to a level, private backyard which is perfect for relaxing mornings, evening gatherings, or your favorite gardening touches! Inside, the spacious living area seamlessly flows into the kitchen and dining spaces, ideal for entertaining or everyday comfort! The primary suite is spacious, complete with a walk-in closet and a private en-suite bathroom featuring a dual vanity. A designated laundry room and generous storage spaces throughout the home add everyday convenience and functionality. Don’t miss your opportunity to own a slice of Southern charm in sought-after Forsyth County. Schedule your private tour today!
- SubdivisionStonebrooke Commons
- Zip Code30040
- CityCumming
- CountyForsyth - GA
Location
- ElementaryGeorge W. Whitlow
- JuniorOtwell
- HighForsyth Central
Schools
- StatusPending
- MLS #7594980
- TypeResidential
MLS Data
- Bedrooms2
- Bathrooms2
- Bedroom DescriptionMaster on Main, Oversized Master, Roommate Floor Plan
- RoomsBedroom, Kitchen, Laundry, Living Room, Master Bathroom, Master Bedroom
- FeaturesDouble Vanity, Entrance Foyer, High Speed Internet, Tray Ceiling(s), Vaulted Ceiling(s), Walk-In Closet(s)
- KitchenBreakfast Bar, Cabinets Stain, Laminate Counters, Pantry, View to Family Room
- AppliancesDishwasher, Disposal, Electric Water Heater, Gas Range, Microwave, Refrigerator
- HVACCeiling Fan(s), Central Air, Electric
- Fireplaces1
- Fireplace DescriptionFactory Built, Gas Starter, Living Room
Interior Details
- StyleCottage
- ConstructionStone, Vinyl Siding
- Built In2006
- StoriesArray
- ParkingDriveway, Garage, Garage Door Opener, Garage Faces Front, Kitchen Level, Level Driveway
- FeaturesLighting, Private Entrance, Private Yard, Rain Gutters
- ServicesClubhouse, Curbs, Fitness Center, Gated, Homeowners Association, Near Schools, Near Shopping, Near Trails/Greenway, Pool, Sidewalks, Street Lights
- UtilitiesCable Available, Electricity Available, Natural Gas Available, Phone Available, Sewer Available, Underground Utilities, Water Available
- SewerPublic Sewer
- Lot DescriptionBack Yard, Front Yard, Landscaped, Level, Private
- Lot Dimensionsx
- Acres0.11
Exterior Details
Listing Provided Courtesy Of: EXP Realty, LLC. 888-959-9461

This property information delivered from various sources that may include, but not be limited to, county records and the multiple listing service. Although the information is believed to be reliable, it is not warranted and you should not rely upon it without independent verification. Property information is subject to errors, omissions, changes, including price, or withdrawal without notice.
For issues regarding this website, please contact Eyesore at 678.692.8512.
Data Last updated on October 4, 2025 8:47am
