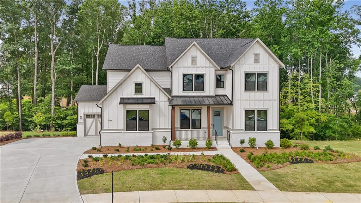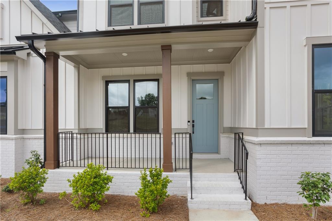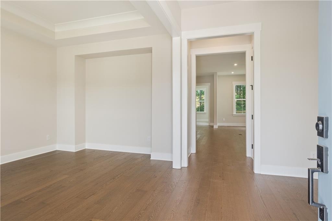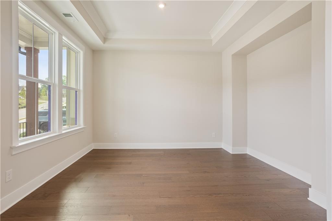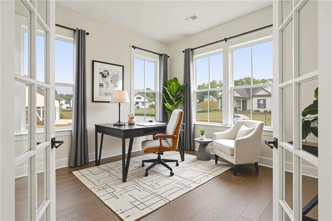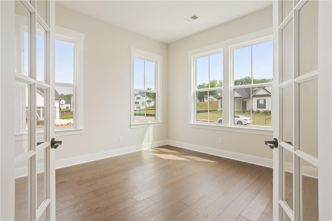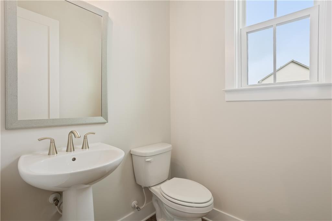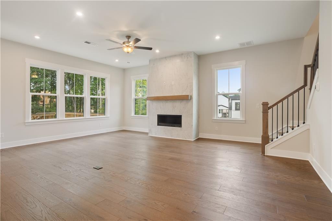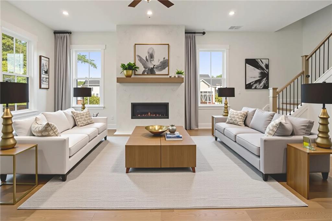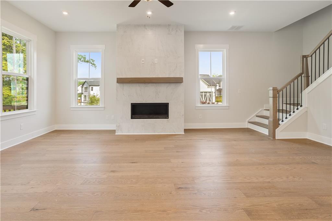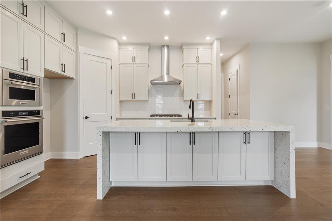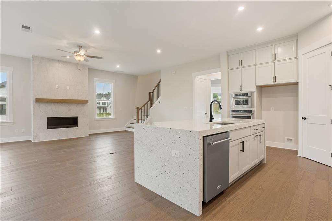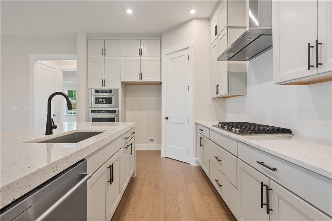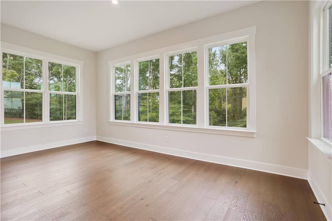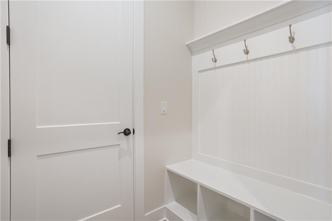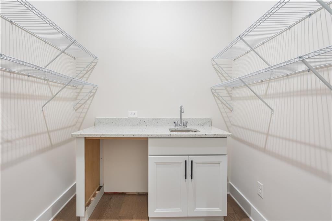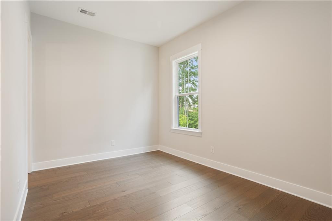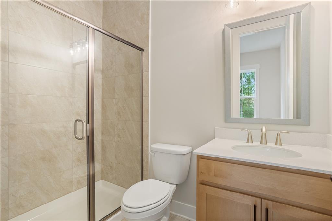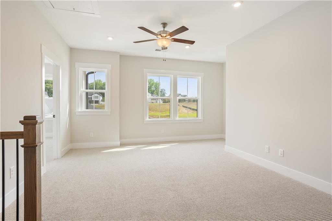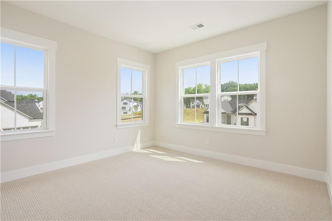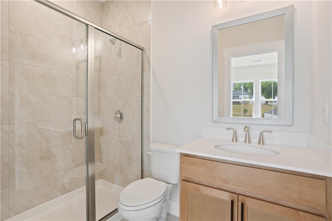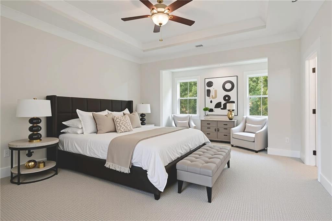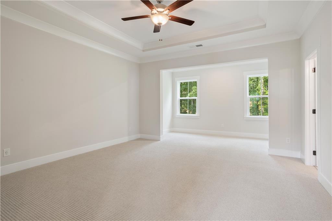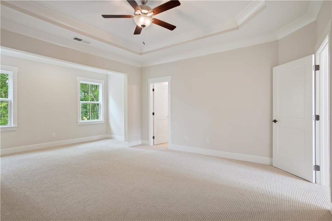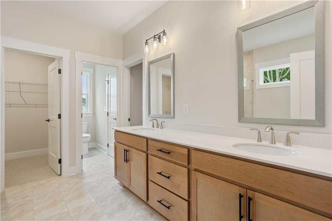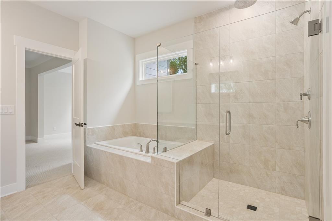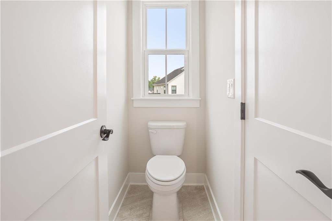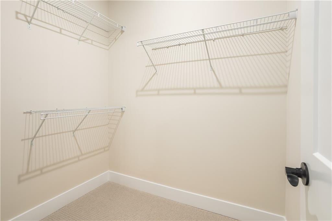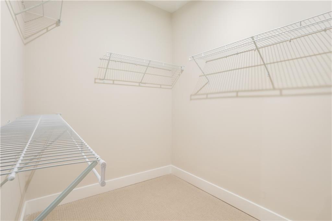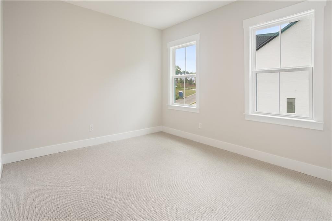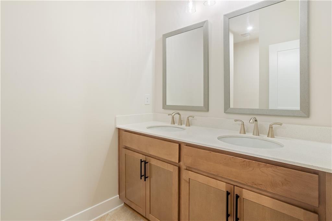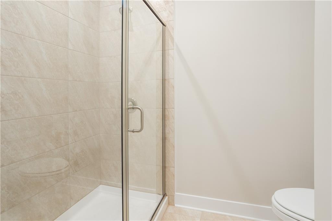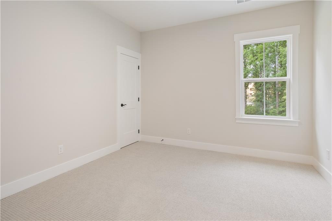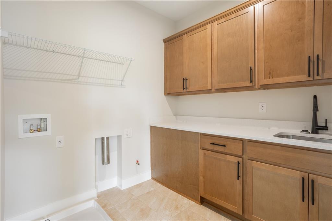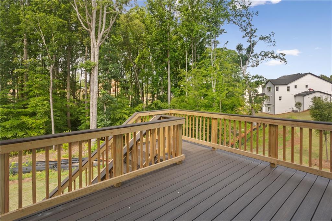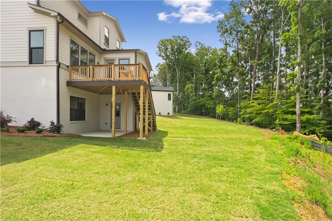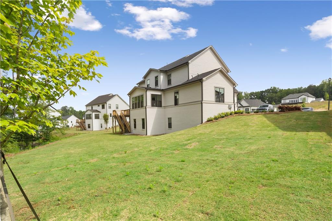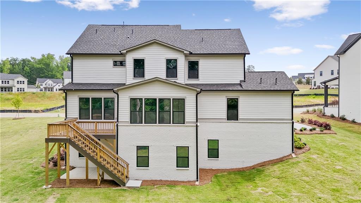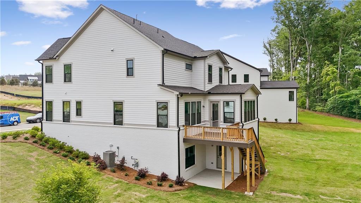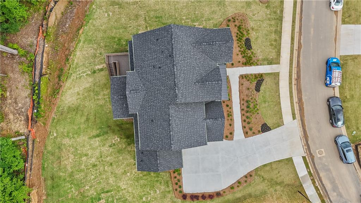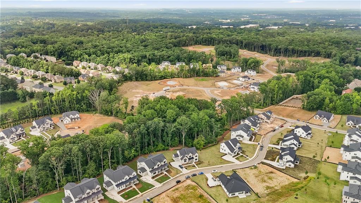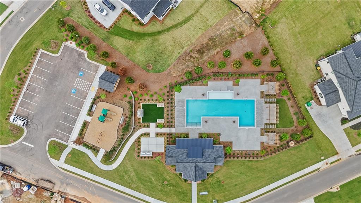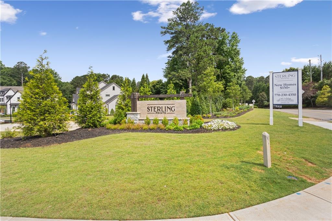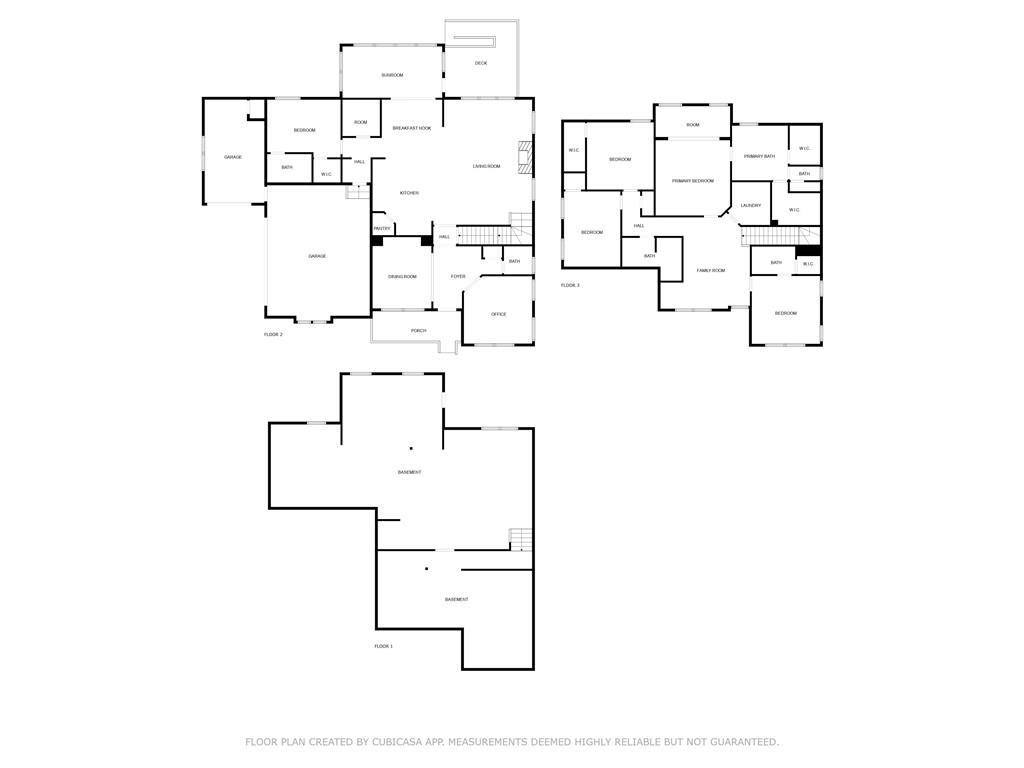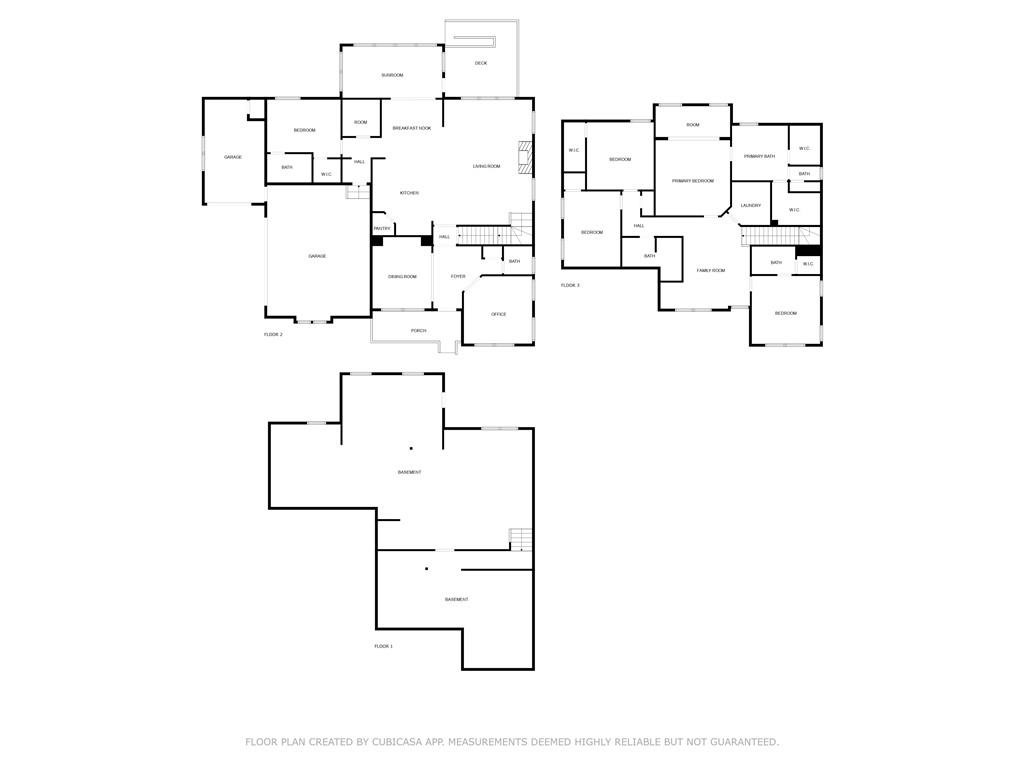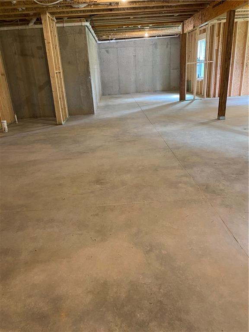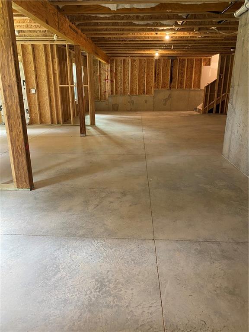2545 Bertrand Way
Cumming, GA 30041
$1,375,000
Northeast-facing, move-in ready home on a premium basement lot with a rare, oversized private backyard—ideally located in the prestigious Sterling Point community. Spacious basement home site backing up to the privacy buffer. This stunning two-story residence features an open and bright layout with 10’ ceilings and upgraded, low-maintenance engineered hardwoods throughout the main floor. Enjoy a spacious sunroom, extended living room, gourmet kitchen with granite countertops, stainless steel appliances, large island, and a walk-in pantry with granite workspace. The main level includes a guest bedroom, full bath, a dedicated home office/library with French doors, and a convenient drop zone near the extended garage. Upstairs, the luxurious primary suite offers a tray ceiling, sitting area overlooking the private backyard, and a spa-like bath with a frameless walk-in shower, drop-in tub, and dual vanities. Additional highlights include a tray ceiling in the dining room, upgraded laundry room with sink and cabinetry, linear fireplace with floor-to-ceiling tile surround, whole-house rocker switches, and a deck with a natural gas connection. The spacious unfinished basement provides endless potential. Located in the heart of Cumming, just 3 miles from Halcyon and The Avenue, and minutes from Exit 12 off GA-400, with top-rated schools, shopping, dining, healthcare, and recreation nearby. Lawn maintenance and Irrigation is included with this spacious home site. Resort style amenities with pool. Experience luxury living at Sterling Pointe!
- SubdivisionSterling Pointe
- Zip Code30041
- CityCumming
- CountyForsyth - GA
Location
- ElementaryShiloh Point
- JuniorPiney Grove
- HighDenmark High School
Schools
- StatusActive
- MLS #7595018
- TypeResidential
- SpecialOwner/Agent
MLS Data
- Bedrooms5
- Bathrooms4
- Half Baths1
- Bedroom DescriptionOversized Master, Sitting Room
- RoomsBasement, Loft, Sun Room
- BasementBath/Stubbed, Exterior Entry, Full, Interior Entry, Unfinished, Walk-Out Access
- FeaturesDisappearing Attic Stairs, Double Vanity, Entrance Foyer, High Ceilings 10 ft Main, His and Hers Closets, Recessed Lighting, Tray Ceiling(s), Walk-In Closet(s)
- KitchenKitchen Island, Pantry, Pantry Walk-In, Stone Counters, View to Family Room
- AppliancesDishwasher, Disposal, Double Oven, Electric Oven/Range/Countertop, Microwave, Range Hood, Tankless Water Heater
- HVACCeiling Fan(s), Central Air, ENERGY STAR Qualified Equipment, Gas, Zoned
- Fireplaces1
- Fireplace DescriptionDecorative, Electric, Great Room, Ventless
Interior Details
- StyleFarmhouse, Traditional
- ConstructionBrick Front, Cement Siding
- Built In2025
- StoriesArray
- ParkingAttached, Garage, Garage Door Opener, Garage Faces Front, Garage Faces Side, Level Driveway
- FeaturesGarden, Rain Gutters, Rear Stairs
- ServicesBarbecue, Homeowners Association, Near Public Transport, Near Schools, Near Shopping, Playground, Pool, Sidewalks, Street Lights
- UtilitiesCable Available, Electricity Available, Natural Gas Available, Phone Available, Sewer Available, Underground Utilities, Water Available
- SewerPublic Sewer
- Lot DescriptionBack Yard, Cleared, Front Yard, Landscaped, Rectangular Lot
- Acres0.604
Exterior Details
Listing Provided Courtesy Of: ERA Sunrise Realty 770-720-1515

This property information delivered from various sources that may include, but not be limited to, county records and the multiple listing service. Although the information is believed to be reliable, it is not warranted and you should not rely upon it without independent verification. Property information is subject to errors, omissions, changes, including price, or withdrawal without notice.
For issues regarding this website, please contact Eyesore at 678.692.8512.
Data Last updated on October 4, 2025 8:47am
