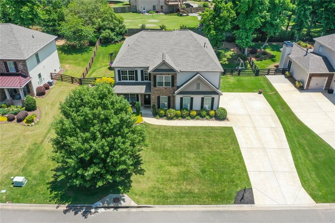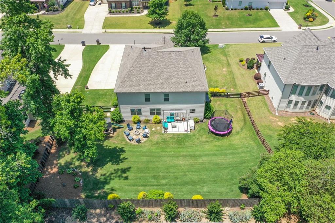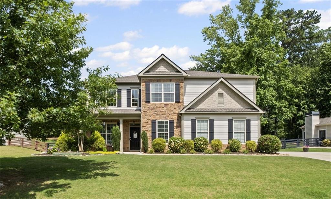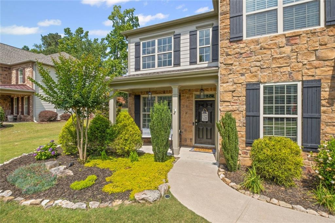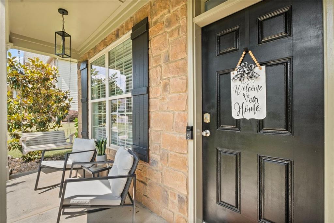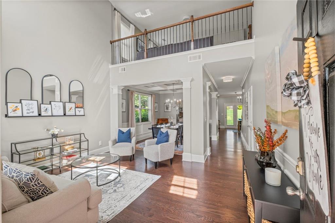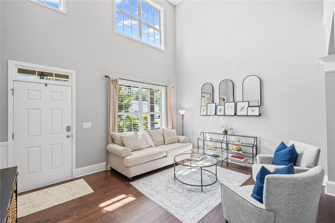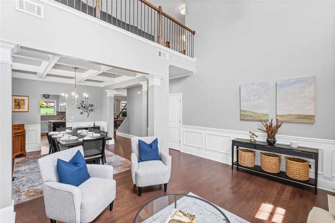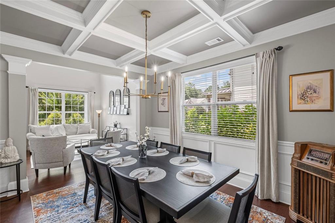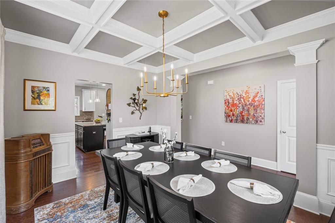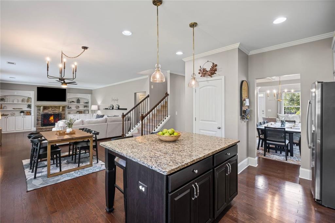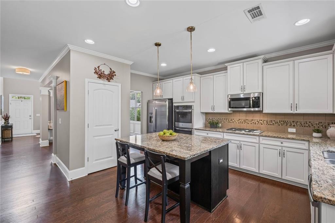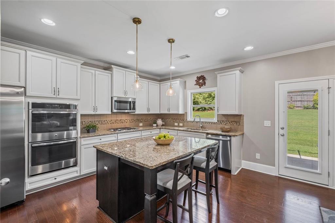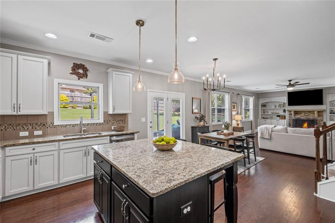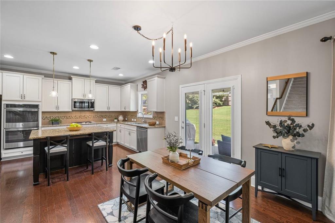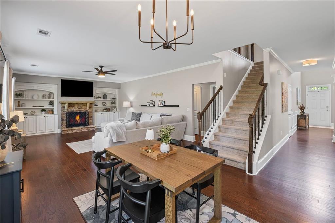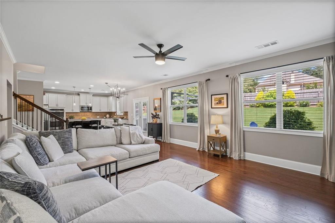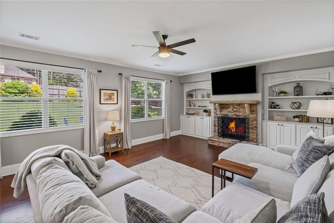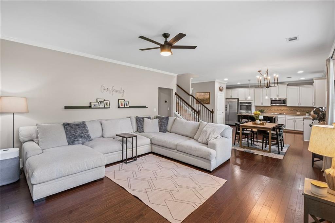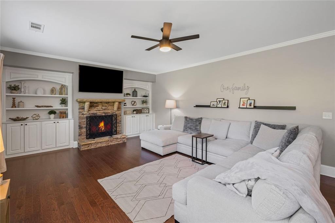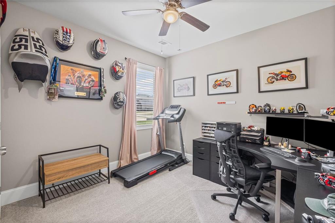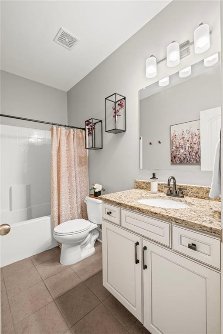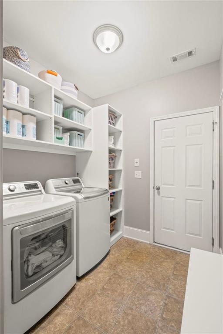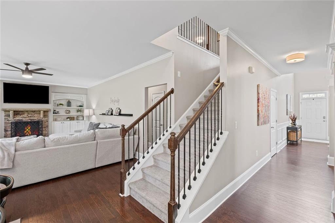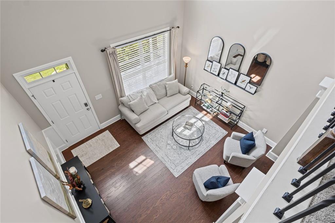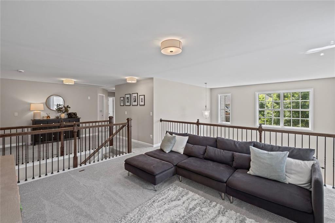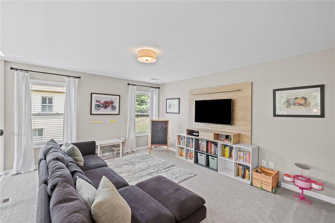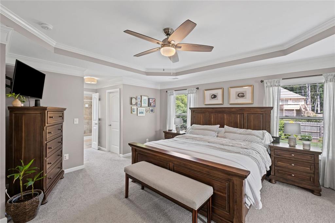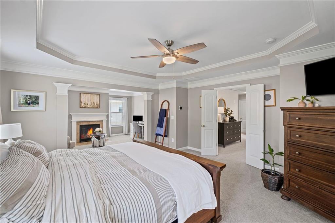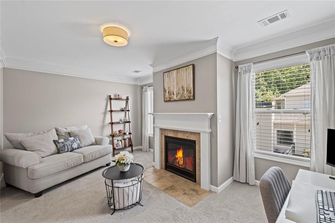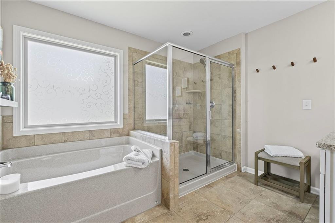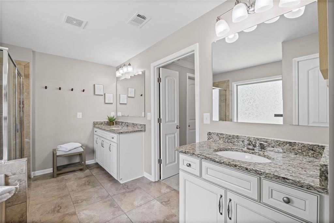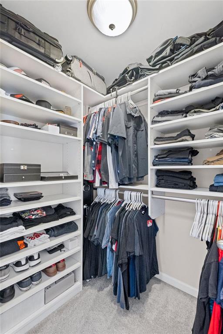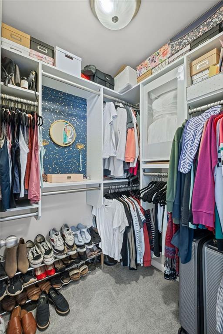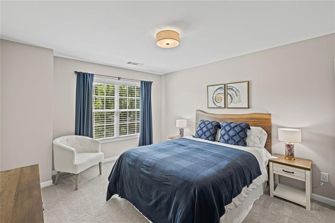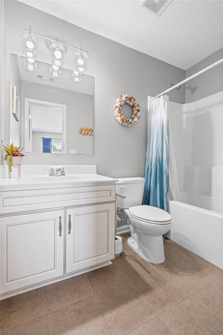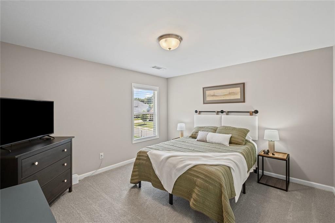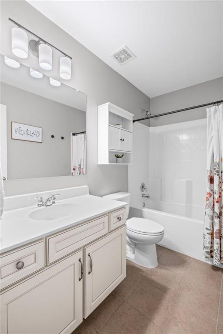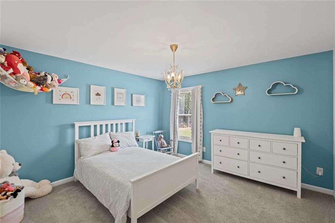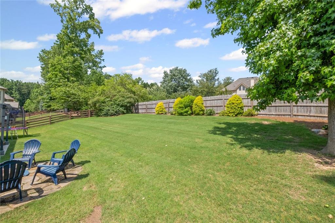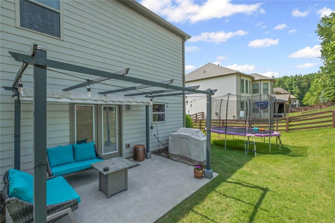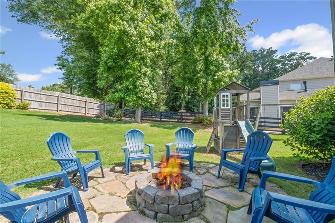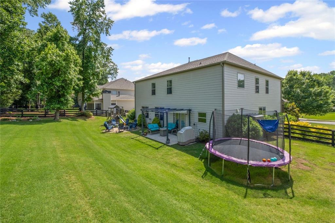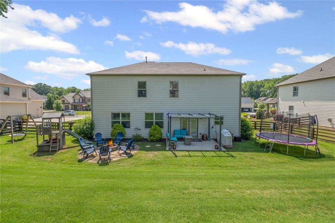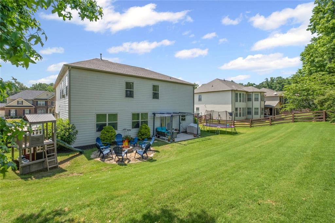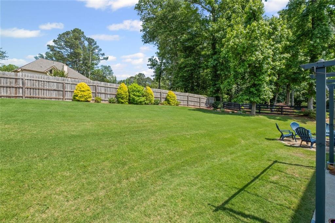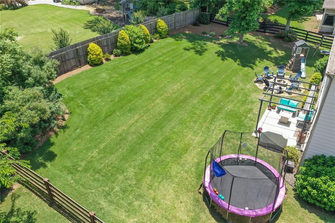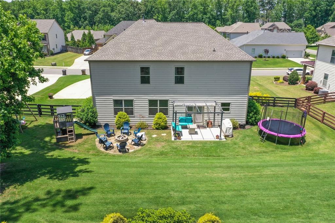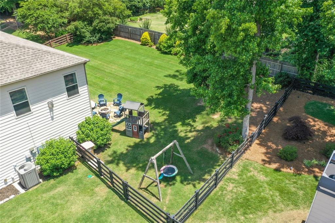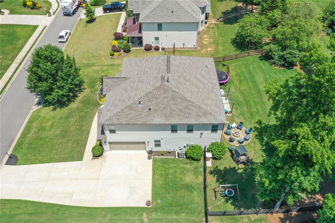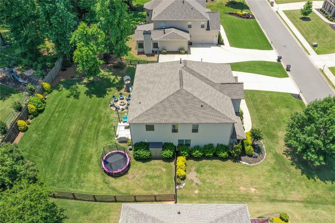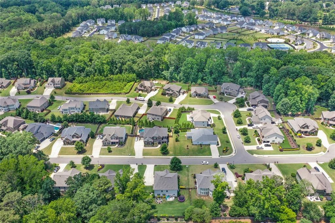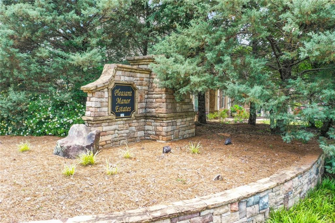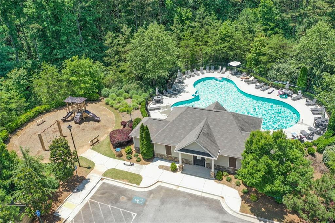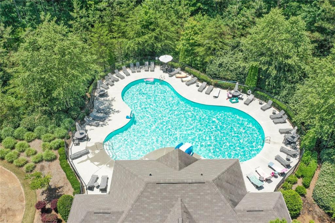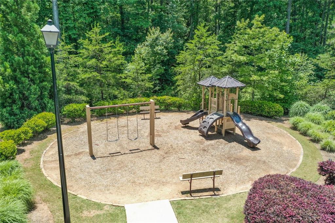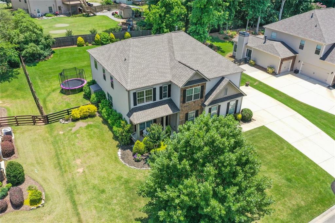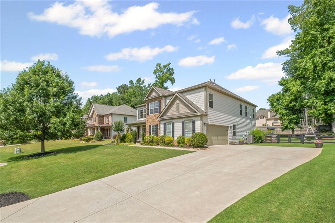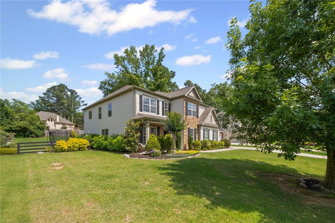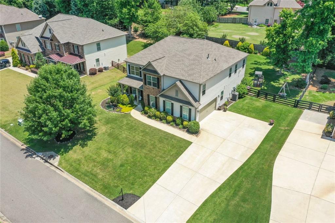3420 Pleasant Springs Drive
Cumming, GA 30028
$635,000
Here's the PERFECT backyard for your summer fun, and it comes with a beautiful 5-bedroom, 4-bath home! A soaring two-story foyer welcomes you inside where you'll find two separate living spaces: a two-story living room, and a fireside family room. This home has gorgeous hardwood floors, upgrades and custom millwork throughout, and an impressive coffered ceiling in the dining room. The heart of the home is a fantastic, upgraded kitchen with stainless appliances, double ovens, granite counters and a breakfast bar. The kitchen overlooks the huge family room with a stacked-stone fireplace and built-in cabinetry. Guests will enjoin the main level en-suite bedroom/bath or it could be a great office! And upstairs, there's so much space! A bright, open loft is ideal as a media room, home office, or play area. The luxurious primary suite is a true retreat, complete with a roomy sitting area or office with a fireplace, and a spa-inspired bath with double granite vanities, a shower and a soaking tub. You'll also find three additional bedrooms, and two more baths upstairs. Outside, enjoy relaxing evenings on the patio overlooking a large, fenced backyard, with a custom flagstone firepit area, and lots of room for pets, play, or entertaining. This lovingly maintained home also features an expansive, oversized garage with room for a workshop, plus a newer roof, and new HVAC systems. Don't miss this opportunity to enjoy worry-free living in a fantastic neighborhood!
- SubdivisionPleasant Manor Estates
- Zip Code30028
- CityCumming
- CountyForsyth - GA
Location
- ElementaryPoole's Mill
- JuniorLiberty - Forsyth
- HighNorth Forsyth
Schools
- StatusActive
- MLS #7595084
- TypeResidential
MLS Data
- Bedrooms5
- Bathrooms4
- Bedroom DescriptionOversized Master, Sitting Room
- RoomsLoft, Living Room, Bonus Room
- FeaturesBookcases, Coffered Ceiling(s), Crown Molding, Double Vanity, Entrance Foyer 2 Story, High Speed Internet, Recessed Lighting, Walk-In Closet(s), Tray Ceiling(s)
- KitchenBreakfast Bar, Cabinets White, Kitchen Island, Pantry, Stone Counters, View to Family Room
- AppliancesDishwasher, Disposal, Double Oven, Gas Cooktop, Microwave, Refrigerator
- HVACCentral Air
- Fireplaces2
- Fireplace DescriptionFamily Room, Gas Starter, Master Bedroom
Interior Details
- StyleCraftsman
- ConstructionBrick Front, HardiPlank Type, Brick
- Built In2015
- StoriesArray
- ParkingGarage, Garage Faces Side
- ServicesHomeowners Association, Playground, Sidewalks, Street Lights, Pool
- UtilitiesCable Available, Electricity Available, Natural Gas Available, Phone Available, Sewer Available, Underground Utilities, Water Available
- SewerPublic Sewer
- Lot DescriptionBack Yard, Front Yard, Landscaped, Private
- Lot Dimensions13504
- Acres0.31
Exterior Details
Listing Provided Courtesy Of: Harry Norman Realtors 678-461-8700

This property information delivered from various sources that may include, but not be limited to, county records and the multiple listing service. Although the information is believed to be reliable, it is not warranted and you should not rely upon it without independent verification. Property information is subject to errors, omissions, changes, including price, or withdrawal without notice.
For issues regarding this website, please contact Eyesore at 678.692.8512.
Data Last updated on October 14, 2025 2:43pm
