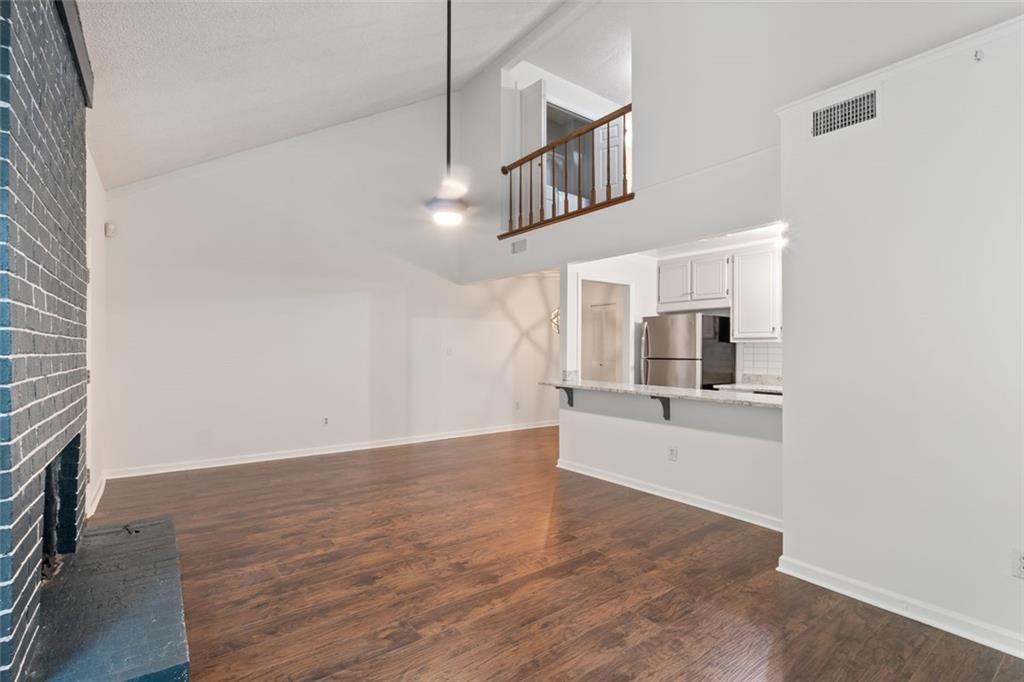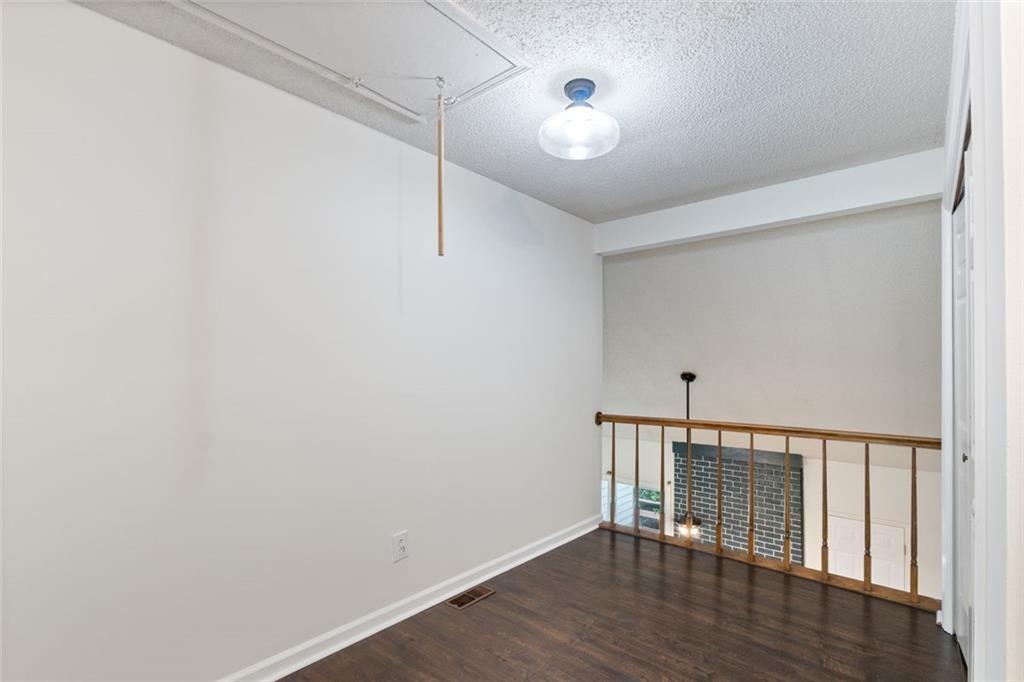1731 Twin Brooks Drive SE
Marietta, GA 30067
$280,000
Back on the market with no fault of the seller. Welcome to this beautifully updated 2-bedroom, 2-bathroom townhome offering comfort, space, and versatility in every corner. Both bedrooms are generously sized, with the upstairs featuring an oversized layout perfect for relaxation or a private retreat. The two full bathrooms have been modestly updated, blending functionality with timeless style. The modern kitchen includes updated finishes, a convenient bar area, and an open view into the expansive family room—ideal for entertaining. Soaring ceilings and a cozy fireplace enhance the family room's bright and airy feel, while direct access to a private backyard and deck makes indoor-outdoor living a breeze. A new storm door adds both security and style to the deck entrance. An open dining area flows easily from the kitchen, creating a perfect space for gatherings. Upstairs, in addition to the spacious bedroom, you'll find a laundry closet with a new washer and dryer that will remain, and a versatile loft area—ideal for a home office, playroom, or gym. The carpet upstairs is relatively new, replaced just last year, adding a fresh and comfortable touch. This well-maintained home has been professionally painted inside, the exterior siding has been repaired, and the entire home has been professionally cleaned—making it truly move-in ready. Located in a community with no rental restrictions and a voluntary HOA, this property offers excellent investment potential for homeowners and investors alike. Don’t miss the opportunity to own this unique, turnkey townhome!
- SubdivisionTwin Brooks
- Zip Code30067
- CityMarietta
- CountyCobb - GA
Location
- StatusHold
- MLS #7595113
- TypeCondominium & Townhouse
MLS Data
- Bedrooms2
- Bathrooms2
- Bedroom DescriptionMaster on Main, Roommate Floor Plan
- RoomsDen, Laundry, Loft, Office
- FeaturesWalk-In Closet(s), Vaulted Ceiling(s)
- KitchenBreakfast Bar, Cabinets Stain, Pantry, Stone Counters, View to Family Room
- AppliancesDishwasher, Disposal, Dryer, Refrigerator, Microwave, Washer, Electric Range, Electric Oven/Range/Countertop
- HVACCeiling Fan(s), Central Air
- Fireplaces1
- Fireplace DescriptionGas Starter, Family Room
Interior Details
- StyleTownhouse
- ConstructionBrick, Brick Front, Wood Siding
- Built In1982
- StoriesArray
- ParkingLevel Driveway, On Street
- FeaturesPrivate Entrance, Private Yard
- ServicesNear Public Transport, Near Schools, Near Shopping, Homeowners Association
- SewerPublic Sewer
- Lot DescriptionBack Yard, Cleared, Front Yard, Landscaped
- Lot DimensionsX
- Acres0.056
Exterior Details
Listing Provided Courtesy Of: Harry Norman REALTORS 404-897-5558

This property information delivered from various sources that may include, but not be limited to, county records and the multiple listing service. Although the information is believed to be reliable, it is not warranted and you should not rely upon it without independent verification. Property information is subject to errors, omissions, changes, including price, or withdrawal without notice.
For issues regarding this website, please contact Eyesore at 678.692.8512.
Data Last updated on July 5, 2025 12:32pm
























