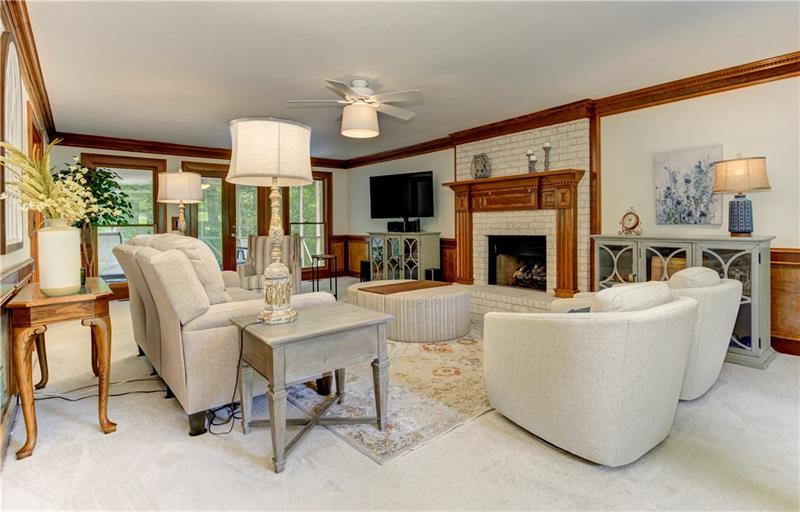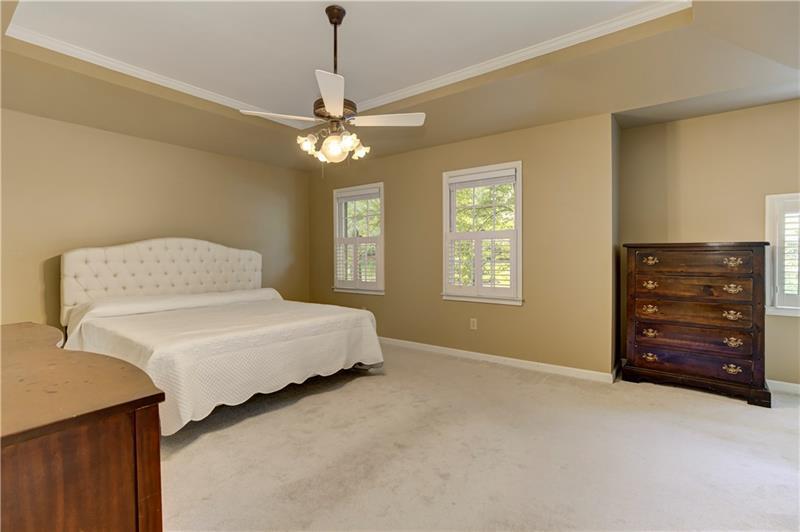4259 Arbor Club Drive
Marietta, GA 30066
$719,900
YOU HAVE FOUND THE PERFECT HOME. This lovely well maintained brick home with finished heated & cooled basement combines elegance and charm and is nestled in the sought-after ARBOR BRIDGE COMMUNITY, conveniently located within walking distance to LASSITER HIGH SCHOOL. Upon entering the foyer, you'll be greeted by the perfect size fireside family room with charming screen porch and new deck just installed off the back overlooking lush large backyard. The main floor also boasts charming kitchen that has been updated including newer kitchen appliances, an abundance of updated kitchen cabinets with new soft close drawers. The kitchen sits just off the amazing sunroom and dining room. The sunroom is a perfect reading room or offers additional dining space. This home is amazing and makes this house perfect for entertaining. Upstairs, four generously sized bedrooms offer comfortable retreats for the entire family. The owner's suite boasts a private ensuite bathroom with tile and ample closet space. The property also offers a partially finished basement, offering versatile space including an extra-large workshop and storage room. A few features not to be missed include all new siding, new spa deck, new outside paint, new roof, all new water lines and newer driveway. This is a stunning home with first class curb appeal. The beautiful flat driveway leads you into the two-car side entry garage that provides convenient parking and storage options. Arbor Bridge offers beautiful, amazing amenities, and convenient to several grocery stores, wonderful shopping, and great restaurants.
- SubdivisionArbor Bridge
- Zip Code30066
- CityMarietta
- CountyCobb - GA
Location
- ElementaryRocky Mount
- JuniorMabry
- HighLassiter
Schools
- StatusActive
- MLS #7595157
- TypeResidential
MLS Data
- Bedrooms4
- Bathrooms2
- Half Baths1
- RoomsBasement
- BasementDaylight, Exterior Entry, Finished, Partial, Walk-Out Access
- FeaturesCrown Molding, Entrance Foyer
- KitchenCabinets White, Pantry, Solid Surface Counters, Stone Counters
- AppliancesDishwasher, Disposal, Double Oven, Electric Cooktop, Refrigerator
- HVACCentral Air, Zoned
- Fireplaces1
- Fireplace DescriptionBrick, Family Room, Gas Starter
Interior Details
- StyleTraditional
- ConstructionBlown-In Insulation, Brick, Brick Front
- Built In1985
- StoriesArray
- ParkingAttached, Driveway, Garage, Garage Door Opener, Garage Faces Side
- ServicesClubhouse, Homeowners Association, Near Schools, Near Shopping, Near Trails/Greenway, Playground, Pool, Street Lights, Swim Team, Tennis Court(s)
- UtilitiesCable Available, Electricity Available, Natural Gas Available, Phone Available, Sewer Available, Underground Utilities, Water Available
- SewerPublic Sewer
- Lot DescriptionBack Yard, Front Yard, Wooded
- Lot Dimensions95X192X136X196
- Acres0.515
Exterior Details
Listing Provided Courtesy Of: Berkshire Hathaway HomeServices Georgia Properties 678-585-0070

This property information delivered from various sources that may include, but not be limited to, county records and the multiple listing service. Although the information is believed to be reliable, it is not warranted and you should not rely upon it without independent verification. Property information is subject to errors, omissions, changes, including price, or withdrawal without notice.
For issues regarding this website, please contact Eyesore at 678.692.8512.
Data Last updated on July 5, 2025 12:32pm

































































